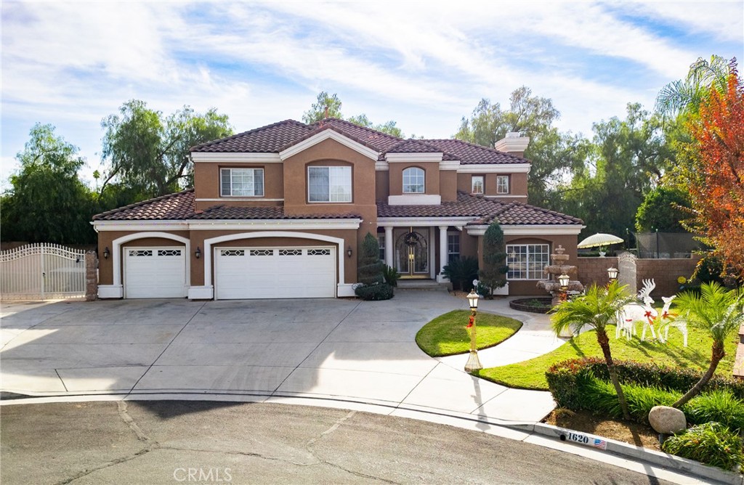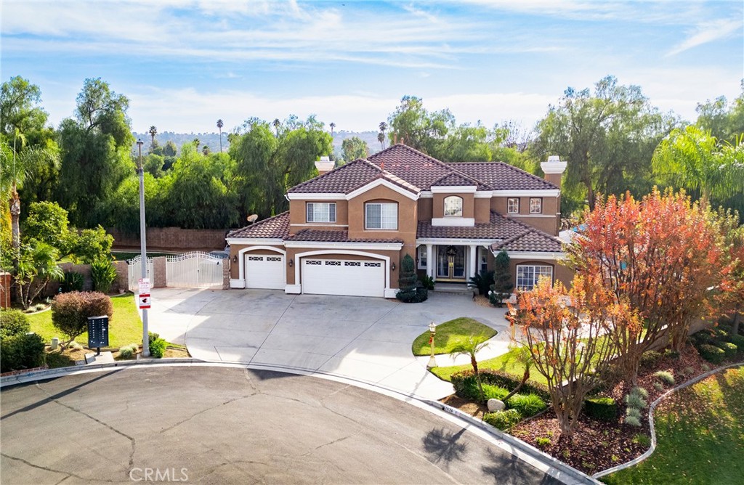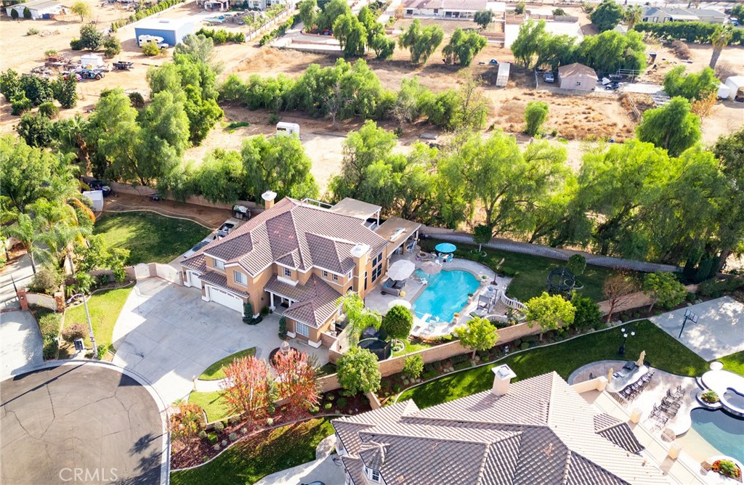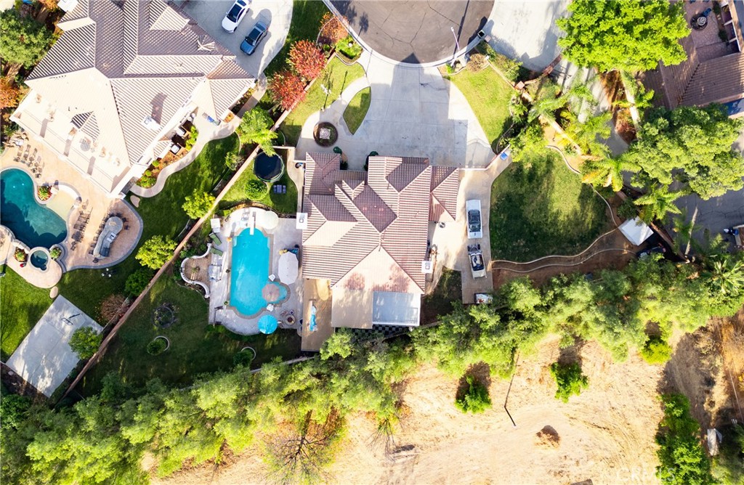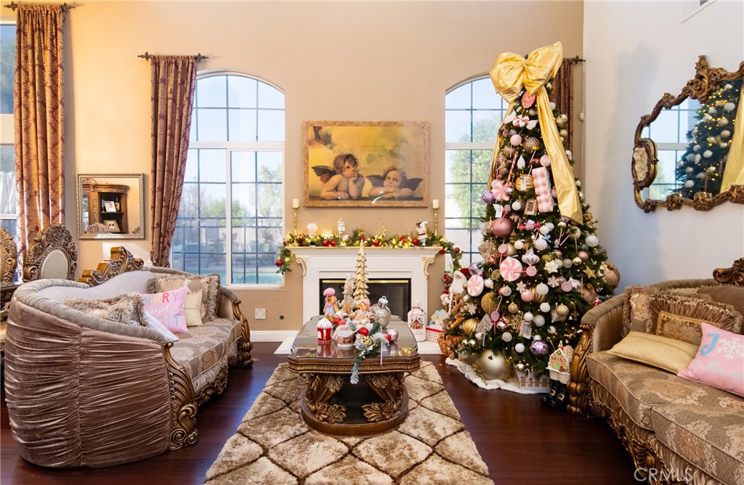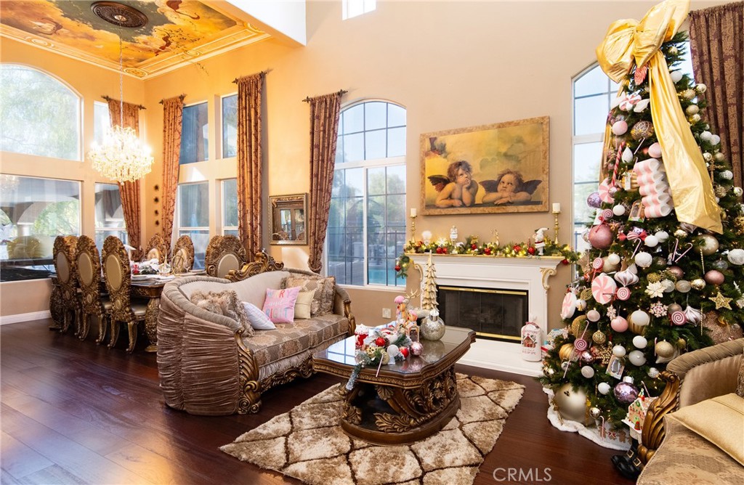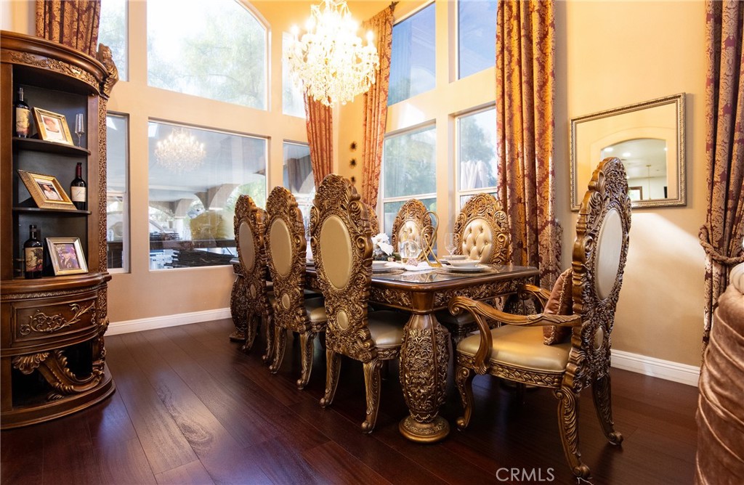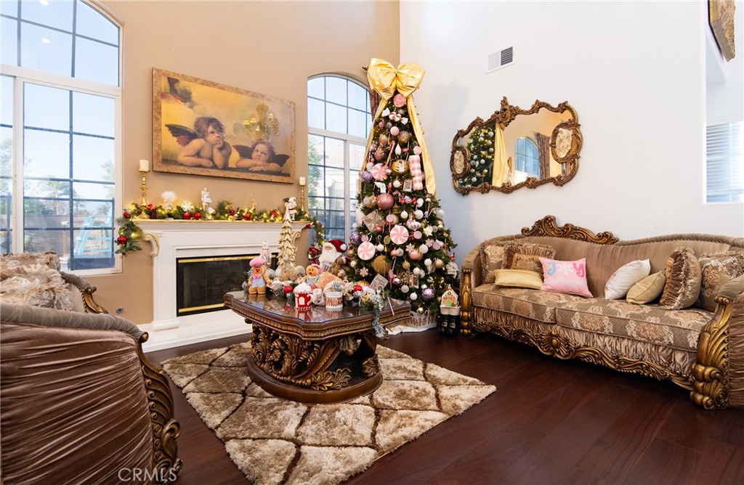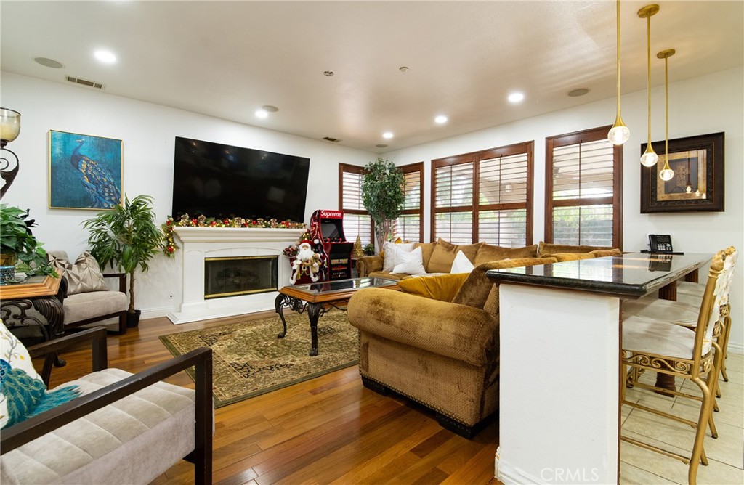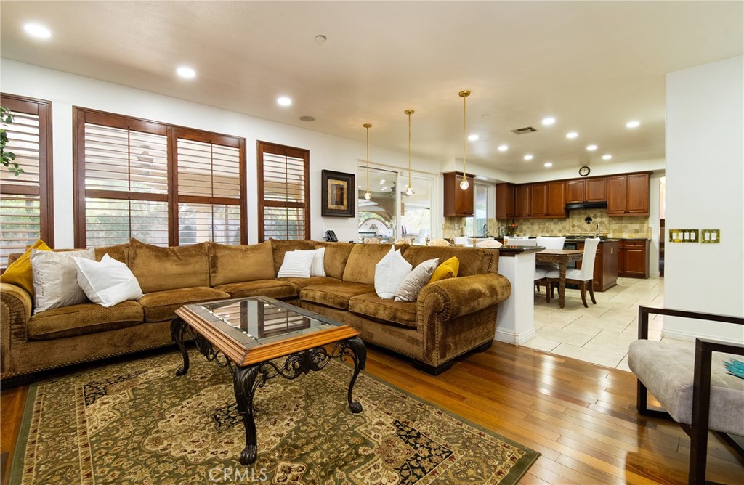1620 Dustin, Riverside, CA, US, 92506
1620 Dustin, Riverside, CA, US, 92506Basics
- Date added: Added 1か月 ago
- Category: Residential
- Type: SingleFamilyResidence
- Status: Active
- Bedrooms: 5
- Bathrooms: 4
- Half baths: 0
- Floors: 2, 2
- Area: 3553 sq ft
- Lot size: 23086, 23086 sq ft
- Year built: 2002
- View: Meadow,Neighborhood,TreesWoods
- County: Riverside
- MLS ID: DW24254450
Description
-
Description:
Welcome to this exceptional residence in Whitegate Estates. Upon entering through grand double glass doors, you are greeted by a two-story foyer adorned with custom tile and a formal living room. To the right, a spacious home office offers built-in cabinetry, a dual-sided desk, and picturesque views of both the front water feature and the tranquil backyard oasis. The gourmet kitchen boasts a tumbled stone backsplash, a walk-in pantry, KitchenAid appliances, dual garbage disposals, a breakfast bar, an oversized island with a prep sink, and a wine fridge. The elegant dining room features floor-to-ceiling windows, a custom-painted ceiling by Tim Lemen, and views of the pool. The inviting family room is equipped with built-in surround sound, wood shutters, and a gas fireplace, creating a warm and welcoming atmosphere. On the lower level, a bedroom with a walk-in closet and a full bathroom provide added convenience. Ascend the staircase, highlighted by wood and wrought iron accents, to a spacious landing and a grand master suite. This retreat features a gas fireplace, surround sound, serene greenery views, and a luxurious en-suite bathroom with a jetted tub, a separate shower, dual sinks, and a walk-in closet. The Jack-and-Jill bathroom has been thoughtfully converted into an extension of one of the existing bathrooms. Three additional generously sized bedrooms upstairs offer ample closet space and shared bathrooms, with one room having been expanded to include additional closet storage. The private backyard oasis, with no rear neighbors, offers an ideal setting for relaxation and entertainment. It features a gas fire pit, an oversized covered patio with lighting and fans, multiple fruit trees, and a saltwater pool complete with an LED light show. The outdoor kitchen is fully equipped with a barbecue, cooktop, refrigerator, and bar, perfect for hosting guests. Additional highlights include an RV pad with electrical hookups and a double gate. Recent upgrades include two new high-efficiency air conditioning units. Conveniently located just minutes from Tyler Galleria Mall, shopping centers, dining, and easy access to the 91 and 15 freeways, this home offers unparalleled comfort and accessibility.
Show all description
Location
- Directions: East of Washington St and North of Bradley St.
- Lot Size Acres: 0.53 acres
Building Details
- Structure Type: House
- Water Source: Public
- Lot Features: ZeroToOneUnitAcre
- Sewer: PublicSewer
- Common Walls: OneCommonWall
- Garage Spaces: 3
- Levels: Two
- Other Structures: Cabana
Amenities & Features
- Pool Features: Private,SaltWater
- Patio & Porch Features: Covered
- Parking Total: 3
- Cooling: CentralAir,Dual
- Fireplace Features: FamilyRoom,LivingRoom,PrimaryBedroom
- Heating: Central,Fireplaces
- Horse Amenities: RidingTrail
- Interior Features: BreakfastBar,Balcony,BreakfastArea,CathedralCeilings,SeparateFormalDiningRoom,HighCeilings,Pantry,StoneCounters,RecessedLighting,EntranceFoyer,MainLevelPrimary,WalkInPantry
- Laundry Features: LaundryRoom
- Appliances: BuiltInRange,DoubleOven,Microwave
Nearby Schools
- High School District: Riverside Unified
Expenses, Fees & Taxes
- Association Fee: 0
Miscellaneous
- List Office Name: Century 21 A Better Service
- Listing Terms: Cash,CashToNewLoan,Conventional,Exchange1031,VaLoan
- Common Interest: None
- Community Features: Biking,HorseTrails,Valley
- Virtual Tour URL Branded: https://photos.smugmug.com/RealEstate/Additional-Customer-Proofs/2024/1620-Dustin-Place-Riverside-CA-92506/i-jzm6PKz/0/Mt3fpqmmT2CvwdFjkmw5KQjMjZjHn4FVNfx5kd88j/1280/1620DustinPlRiverside-1280.mp4
- Attribution Contact: davidsarinana@c21abs.com

