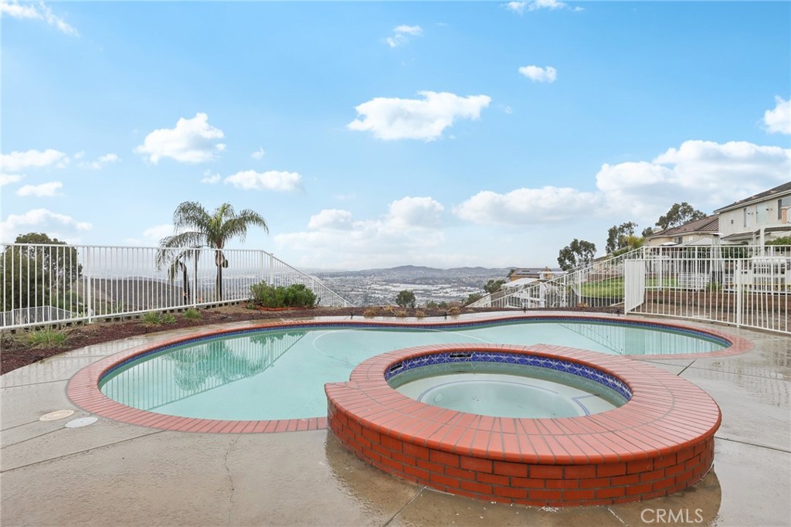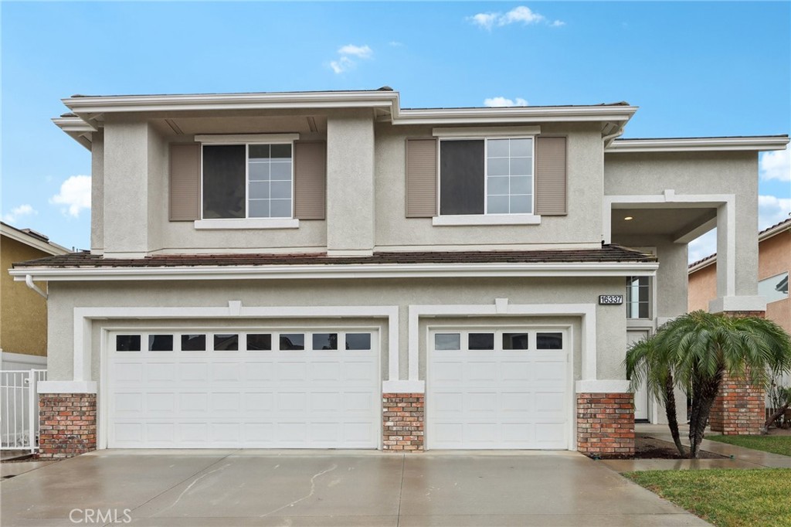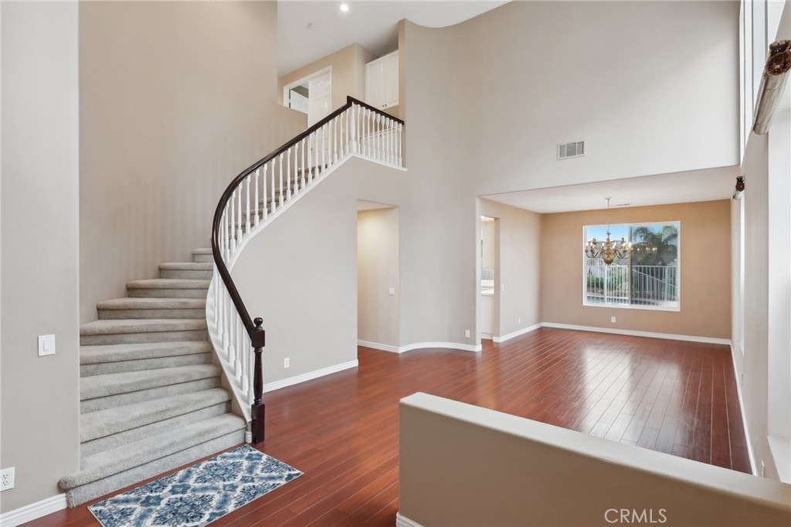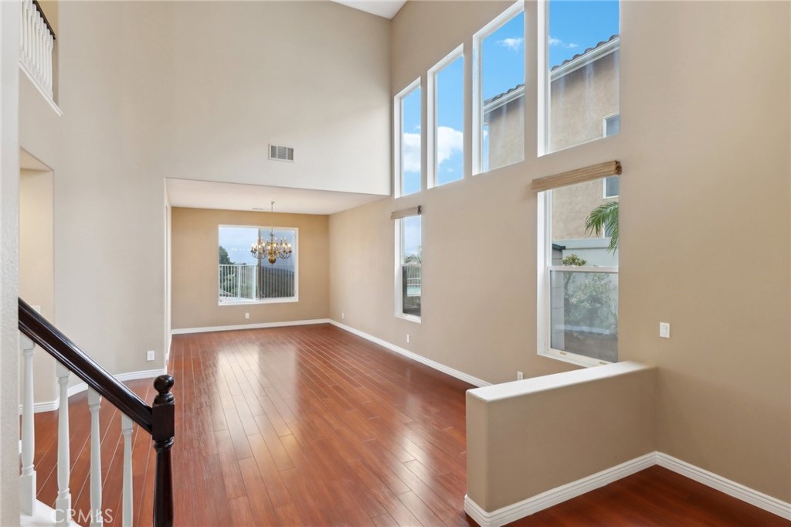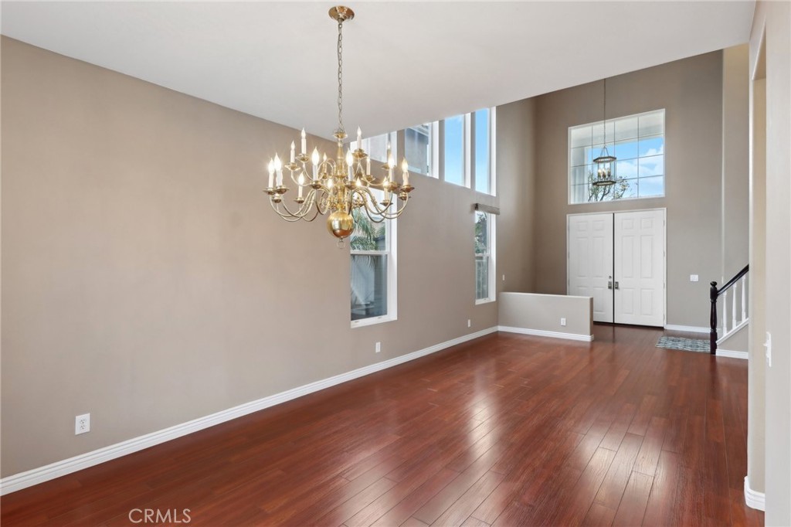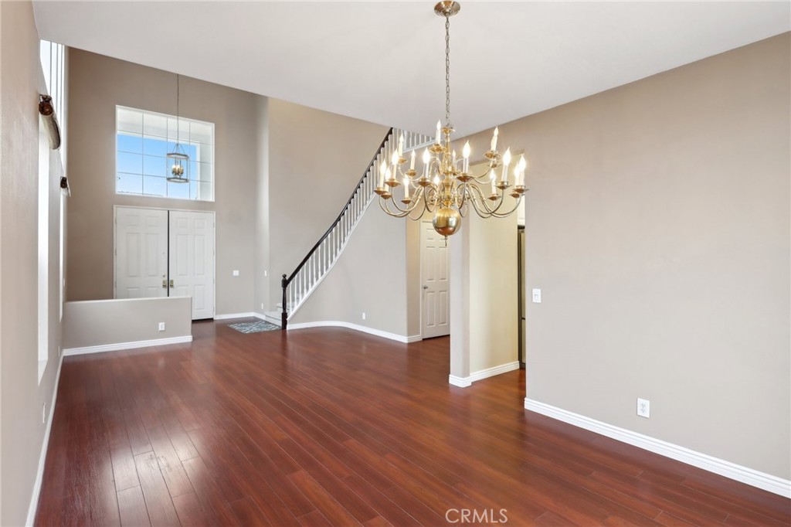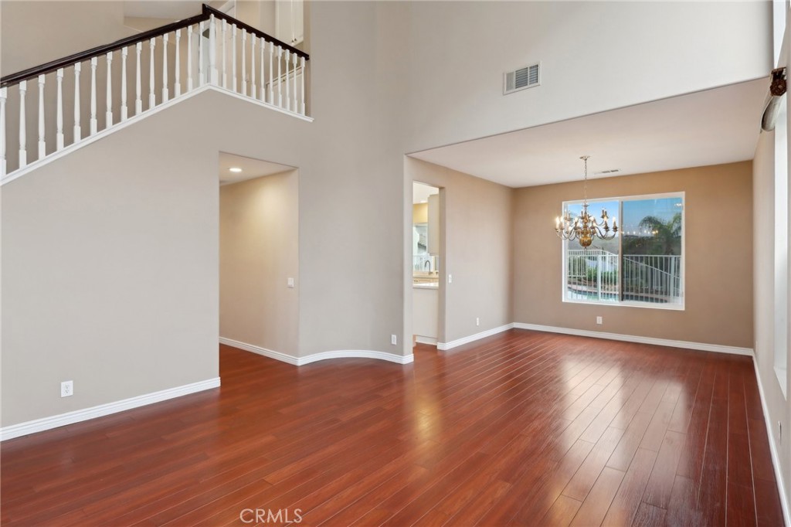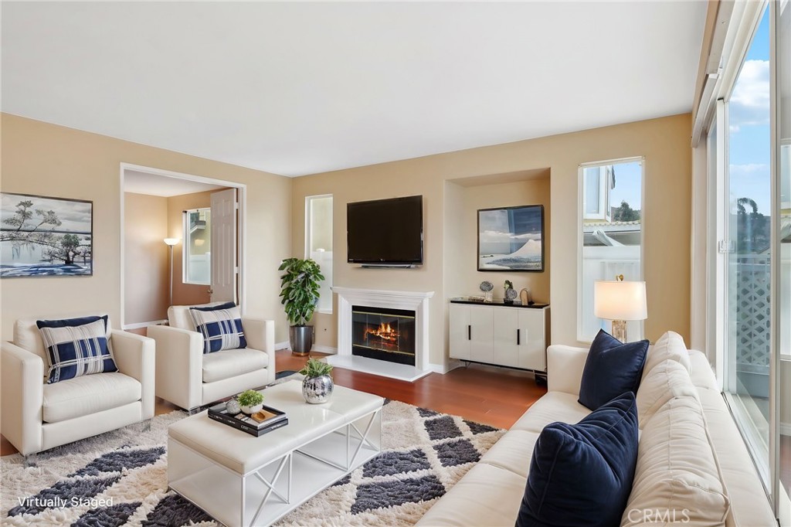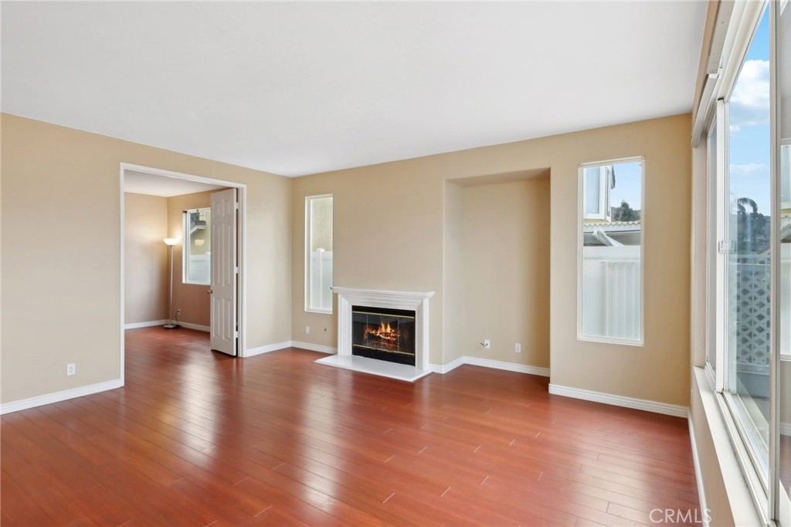16337 Sun Summit Drive, Riverside, CA, US, 92503
16337 Sun Summit Drive, Riverside, CA, US, 92503Basics
- Date added: Added 1か月 ago
- Category: Residential
- Type: SingleFamilyResidence
- Status: Active
- Bedrooms: 4
- Bathrooms: 4
- Floors: 2, 2
- Area: 2974 sq ft
- Lot size: 7405, 7405 sq ft
- Year built: 1995
- View: CityLights,Mountains,Panoramic,Valley
- Zoning: R-1
- County: Riverside
- MLS ID: OC25033717
Description
-
Description:
This exceptional pool home offers breathtaking panoramic views extending all the way to Orange County. Enjoy amazing sunsets while entertaining outdoors in the spacious backyard, complete with a sparkling pool and jacuzzi, both fully fenced in. Upon entering, you are welcomed by an impressive grand foyer with soaring two-story ceilings, creating a sense of openness and elegance throughout the home. This residence, thoughtfully maintained by its original owner, offers a harmonious blend of comfort and style.
The newly remodeled kitchen showcases sleek quartz countertops, modern finishes, ample counter space, and high-end appliances—perfect for both everyday living and entertaining. The spacious living area, complete with a cozy fireplace, offers a welcoming space to unwind. Hardwood floors flow throughout the downstairs and into the primary bedroom, adding warmth and sophistication to the home’s interior.
For added versatility, the property includes a flex room downstairs with a full bath, ideal for accommodating guests, in-laws, or as a private home office.
Upstairs, the primary bedroom is a true retreat, offering stunning panoramic views, a luxurious en-suite bath with double sinks, a separate tub and shower, and a spacious walk-in closet. In addition, you'll find three more bedrooms, including an en-suite bedroom, ideal for guests or older children.
The home also boasts a three-car garage, with a 220V outlet, offering convenient power for electric vehicles or heavy-duty tools.
Situated within a highly desirable blue ribbon school district, the home is in close proximity to top-rated schools such as Woodcrest Junior High School and Hillcrest High School. Additionally, residents enjoy convenient access to six community parks, including Canyon Crest Park and Rancho Jurupa Regional Park, perfect for those seeking an active, outdoor lifestyle.
For shopping and dining, you are just moments away from Riverside Plaza, Canyon Crest Towne Centre, and Tyler Mall, offering a wide range of retail stores, restaurants, and entertainment options.
Outdoor enthusiasts will appreciate the proximity to Mount Rubidoux for hiking and stunning views, as well as Lake Evans, a serene spot ideal for nature walks and relaxation.
This home presents a rare opportunity to own a beautifully maintained property in one of Riverside’s most coveted neighborhoods. Don’t miss the chance to make this extraordinary residence your own.
Show all description
Location
- Directions: 1. Heading west on Magnolia Ave. 2. Turn right onto Buchanan St. Continue straight for about 1.5 miles. 3. Buchanan St turns slightly left and becomes Lakepointe Dr. Stay on Lakepointe Dr. 4. Turn left onto Sun Summit Dr.
- Lot Size Acres: 0.17 acres
Building Details
Amenities & Features
- Pool Features: Fenced,InGround,Private
- Spa Features: InGround,Private
- Parking Total: 3
- Association Amenities: Other
- Utilities: CableAvailable,SewerNotAvailable
- Cooling: CentralAir
- Door Features: DoubleDoorEntry
- Fireplace Features: LivingRoom
- Heating: Central,ForcedAir
- Interior Features: CeilingFans,HighCeilings,InLawFloorplan,Pantry,QuartzCounters,TwoStoryCeilings,PrimarySuite
- Laundry Features: WasherHookup,Inside,LaundryRoom
- Appliances: Dryer,Washer
Nearby Schools
- High School: Hillcrest
- High School District: Alvord Unified
Expenses, Fees & Taxes
- Association Fee: $108
Miscellaneous
- Association Fee Frequency: Monthly
- List Office Name: Arbor Real Estate
- Listing Terms: Cash,CashToNewLoan,Conventional
- Common Interest: None
- Community Features: Suburban
- Inclusions: Refrigerator, Washer, Dryer
- Attribution Contact: 949-701-3402

