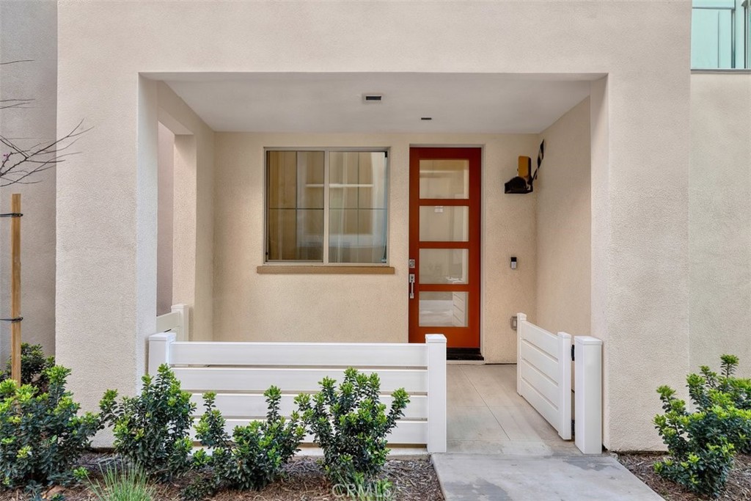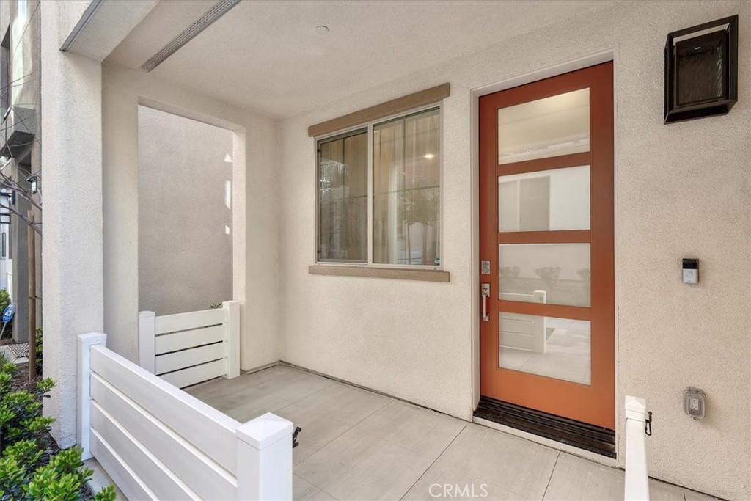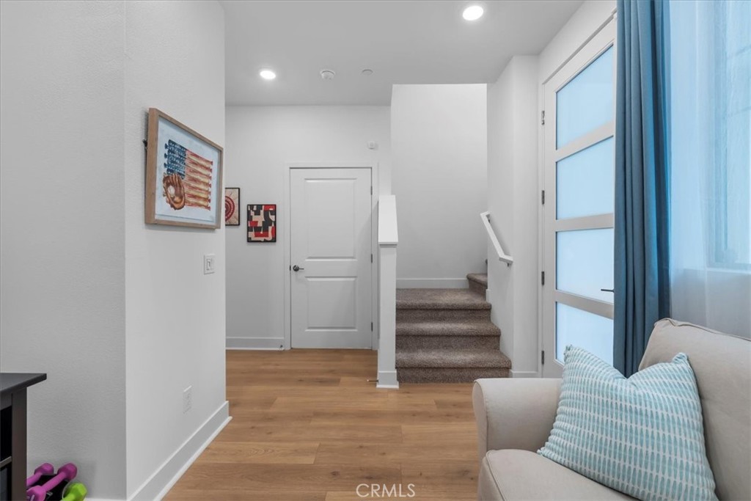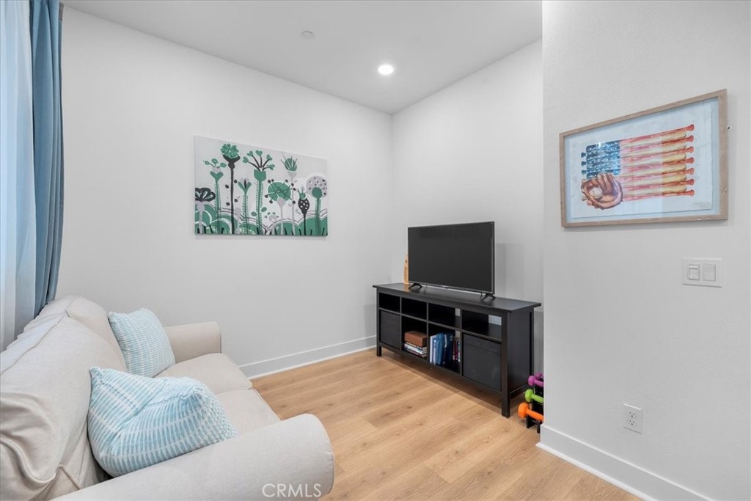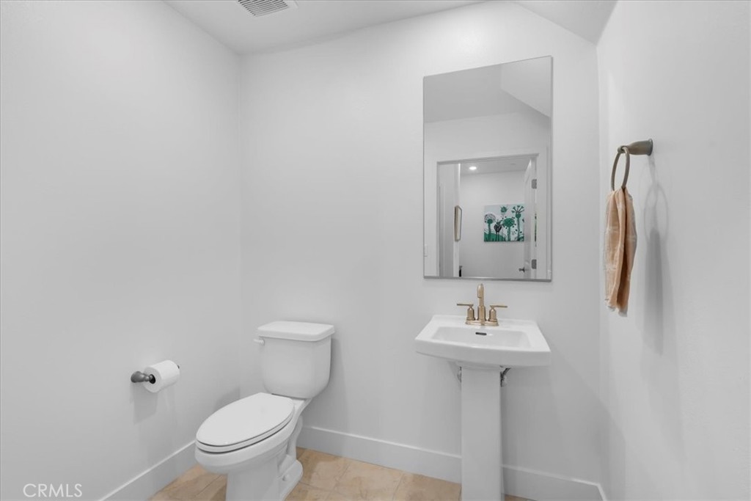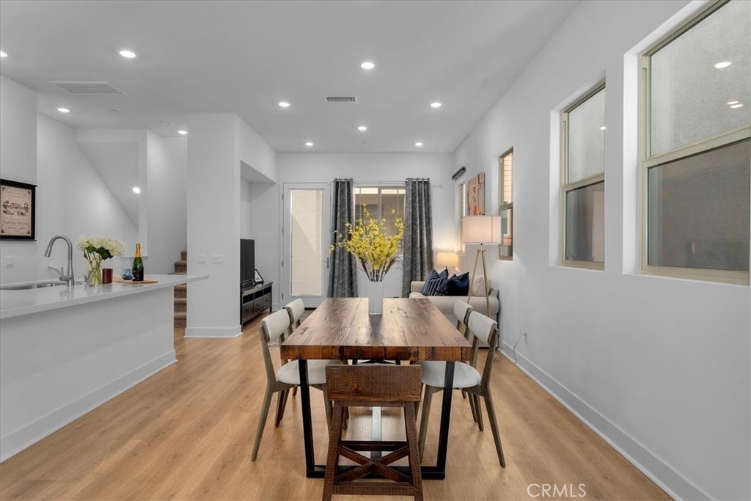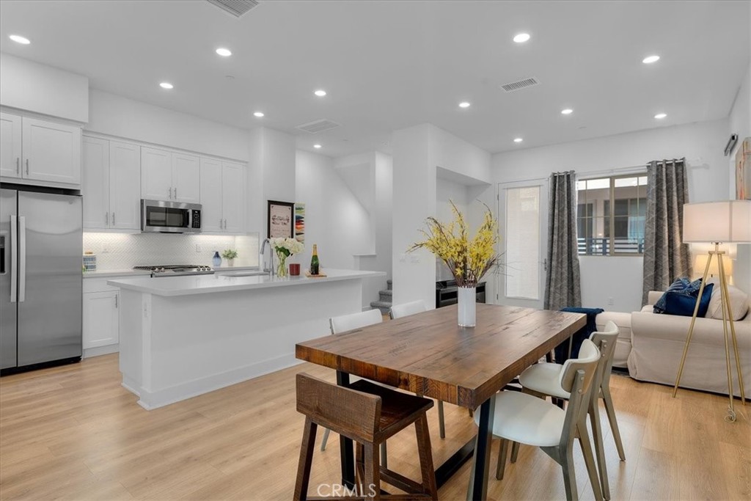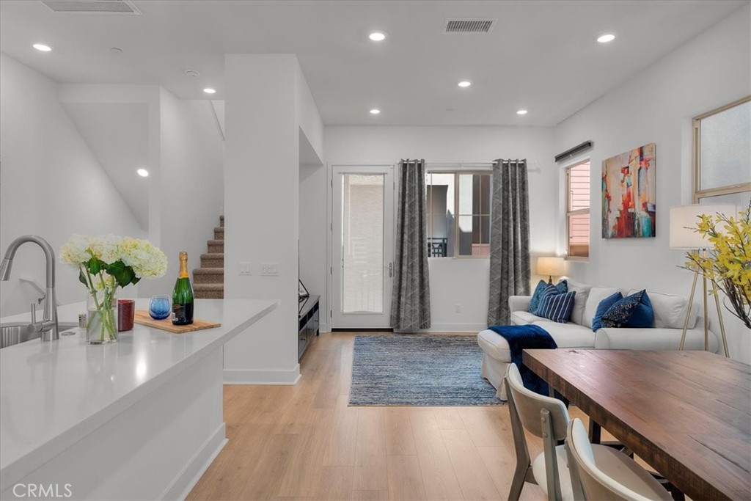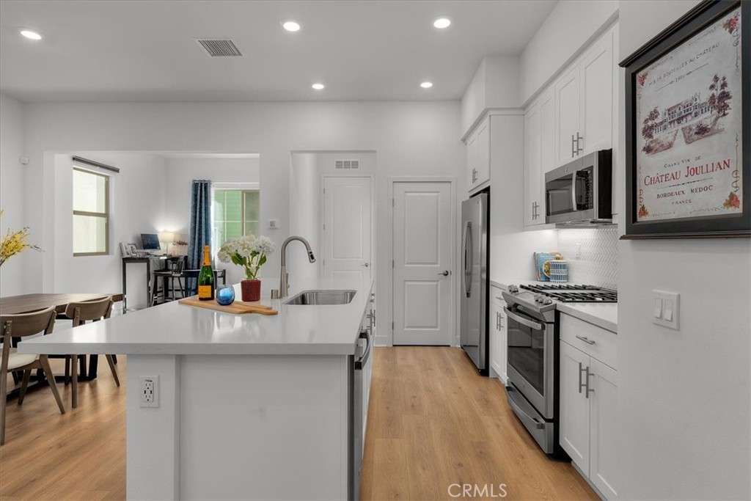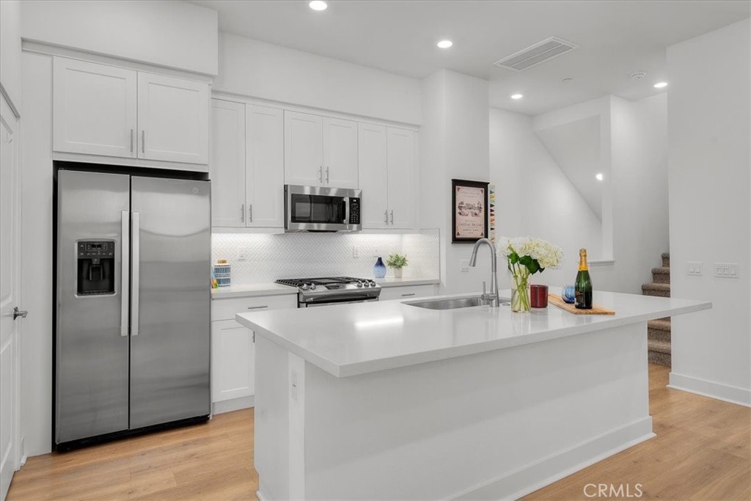1639 Hornet Dr, San Pedro, CA, US, 90732
1639 Hornet Dr, San Pedro, CA, US, 90732Basics
- Date added: Added 2週間 ago
- Category: Residential
- Type: SingleFamilyResidence
- Status: Active
- Bedrooms: 3
- Bathrooms: 4
- Half baths: 2
- Floors: 3
- Area: 1745 sq ft
- Lot size: 1000, 1000 sq ft
- Year built: 2024
- Property Condition: Turnkey
- View: Neighborhood
- County: Los Angeles
- MLS ID: SB25058066
Description
-
Description:
Welcome to 1639 Hornet Drive, where California coastal living meets modern comfort! Located in the sought-after gated community of Ponte Vista, this stunning Plan 2 home in Harbor Pointe offers a spacious multi-level layout designed for effortless living.
Step inside to find a flex room on the main level with its own private bathroom, making it perfect for a home office, gym, or guest suite. The second floor features an open-concept great room, dining area, and gourmet kitchen, creating the perfect space for gatherings. A versatile nook on this level provides an ideal spot for a home office, play area, or cozy reading corner. Upstairs, the owner’s suite is a true oasis with a walk-in closet, dual vanity, and a luxurious walk-in shower. Two additional bedrooms share a full bath, offering plenty of space for family or guests. Enjoy high 10’ ceilings on the second floor, ample storage, and modern conveniences like an in-home washer, dryer, and refrigerator.
Nestled in the master-planned Ponte Vista community, residents enjoy exclusive access to a pool, recreation center, fitness room, BBQ area, fire pit, parks, and scenic walking trails. Located in San Pedro, this home is just minutes from beautiful beaches, shopping, dining, and major freeways. Don’t miss your chance to own this incredible home—schedule your private showing today!
Show all description
Location
- Directions: Turn left onto Horizon Way, right onto S. Suncrest Rd, turn right onto Midway Dr, turn left onto Hornet Dr.
- Lot Size Acres: 0.023 acres
Building Details
- Structure Type: House
- Water Source: Public
- Architectural Style: Contemporary
- Lot Features: Level
- Sewer: PublicSewer
- Common Walls: NoCommonWalls
- Garage Spaces: 2
- Levels: ThreeOrMore
Amenities & Features
- Pool Features: Fenced,InGround,Association
- Parking Features: DirectAccess,Garage
- Security Features: GatedCommunity,KeyCardEntry
- Patio & Porch Features: FrontPorch
- Parking Total: 2
- Association Amenities: Pool
- Cooling: CentralAir
- Fireplace Features: None
- Heating: Central
- Interior Features: BreakfastBar,AllBedroomsUp,PrimarySuite,WalkInClosets
- Laundry Features: LaundryCloset
- Appliances: Dishwasher,GasOven,GasRange,Refrigerator,TanklessWaterHeater
Nearby Schools
- High School District: Los Angeles Unified
Expenses, Fees & Taxes
- Association Fee: $312
Miscellaneous
- Association Fee Frequency: Monthly
- List Office Name: Vista Sotheby’s International Realty
- Listing Terms: Conventional,Submit
- Common Interest: PlannedDevelopment
- Community Features: StreetLights,Gated
- Direction Faces: North
- Exclusions: All drapes, curtains, and window treatments. Ring alarm system (including sensors), indoor security cameras.
- Virtual Tour URL Branded: https://order.teatreeproductions.com/media/download2.asp?6AE865E1607E432983B9EE94696EC803
- Attribution Contact: Tara.Klein@VistaSIR.com

