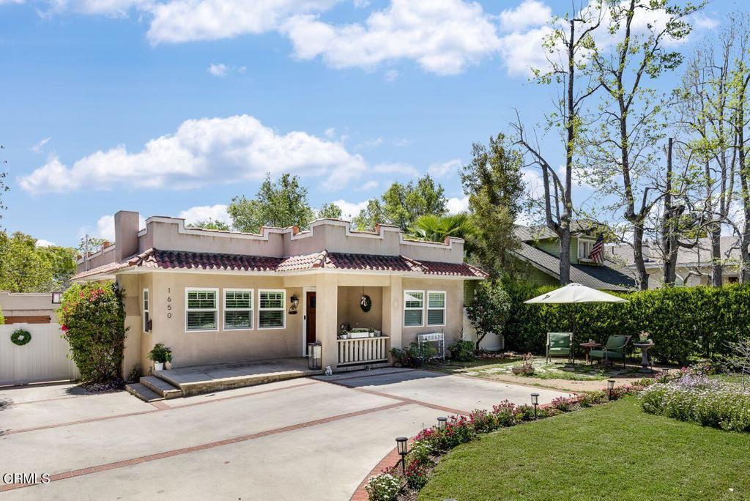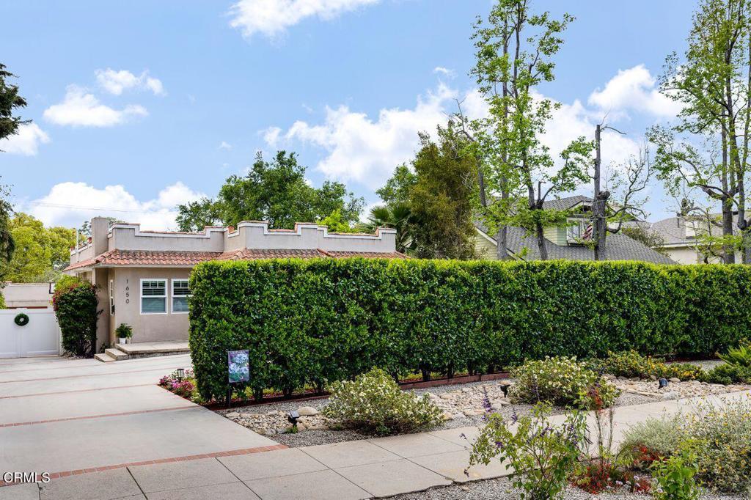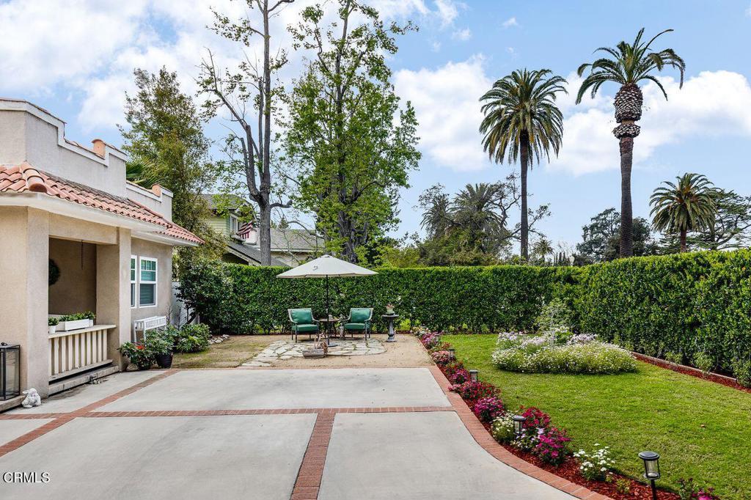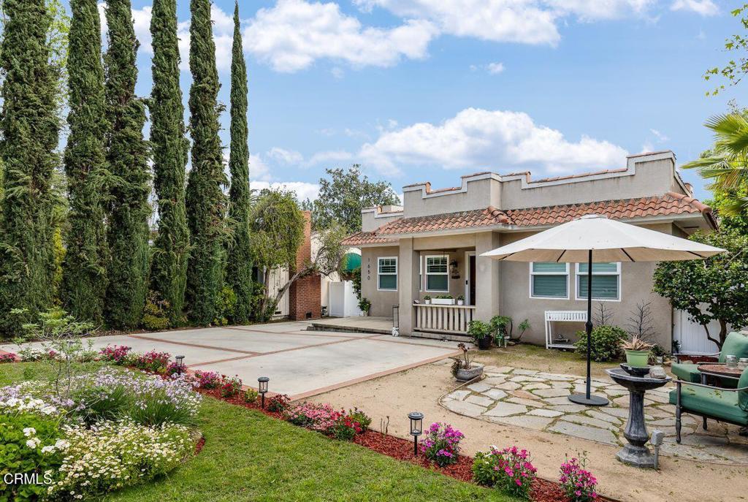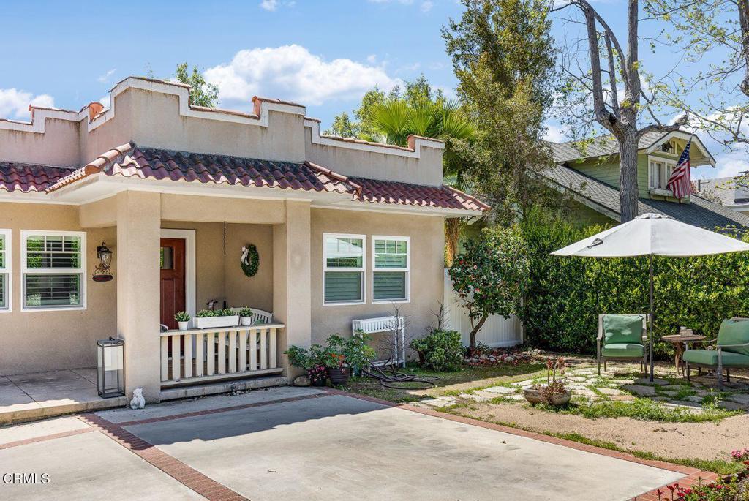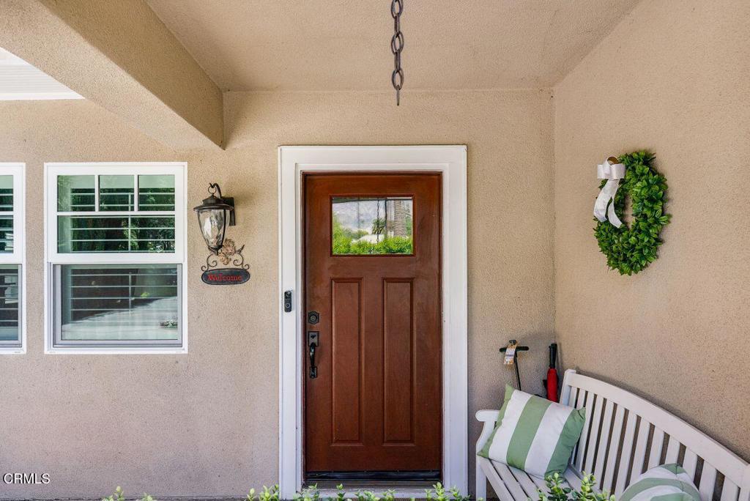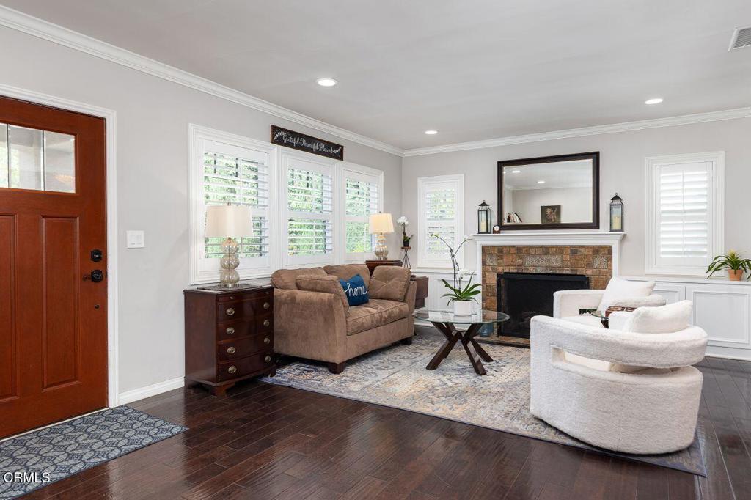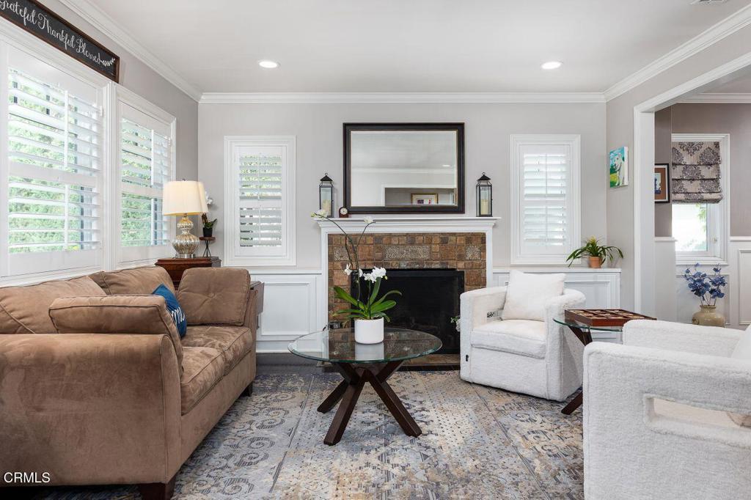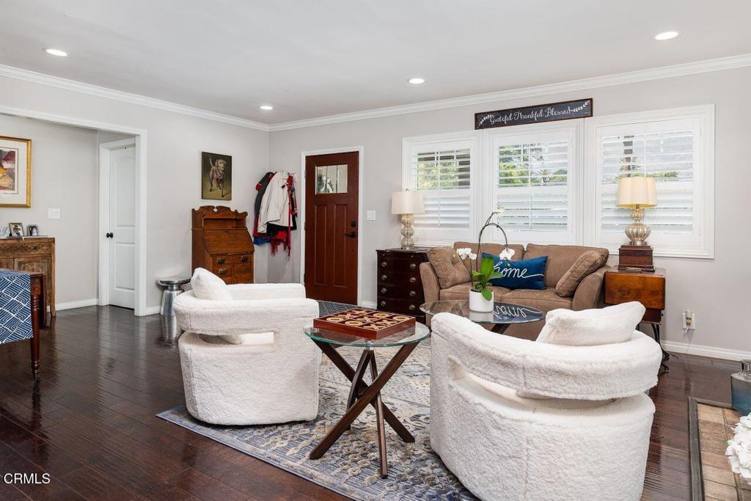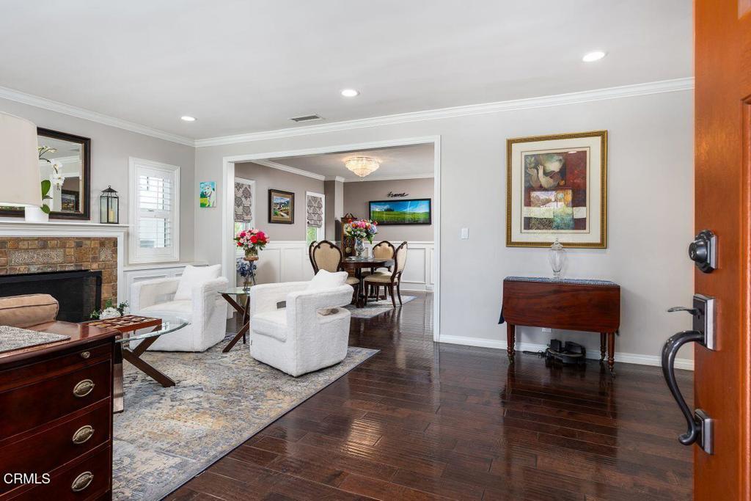1650 E Orange Grove Boulevard, Pasadena, CA, US, 91104
1650 E Orange Grove Boulevard, Pasadena, CA, US, 91104Basics
- Date added: Added 1か月 ago
- Category: Residential
- Type: SingleFamilyResidence
- Status: Active
- Bedrooms: 3
- Bathrooms: 3
- Half baths: 1
- Floors: 1, 1
- Area: 1948 sq ft
- Lot size: 12500, 12500 sq ft
- Year built: 1922
- View: None
- County: Los Angeles
- MLS ID: P1-21921
Description
-
Description:
Move in ready! Just bring your toothbrush. Updated to HGTV style, this Spanish style, single story home is a charmer. 1922 authentic Batchelder tile fireplace in large living room plus second newer fireplace in open family room, adjacent to updated kitchen. Stunning kitchen with huge center island-eating area for 6 plus storage. White and bright kitchen with high end stainless steel appliances, solid wood pull out drawers and cabinets, undercounter lighting for ease of crafting your favorite meals on the 6 burner JennAir gas stove/range. Master bedroom with ensuite bath, double sinks and private toilet area plus a large walk-in closet with built-in cabinets. There are 2 additional bedrooms with a full bath in between. Powder room is conveniently located and there is a separate laundry room. Outside is a fabulous 2 level custom deck with TV viewing while sipping and relaxing. Privacy hedges in front and back yards, huge flat backyard to imagine pool, ADU and more fruit trees. Added bonus room in garage-workout space with surround sound and full electricity. Close to Gold Line for easy commute. Upgrades include: new attic insulation, basement with inside access, all new double paned windows, custom shutters, new electric with updated panel plus 220 and solid interior doors. Garage updates are: new roof and storage area, new electric, paint and flooring plus surround sound. Do not miss this special home!
Show all description
Location
- Directions: Orange Grove between Hill and Allen
- Lot Size Acres: 0.287 acres
Building Details
- Structure Type: House
- Water Source: Public
- Architectural Style: Spanish
- Lot Features: ZeroToOneUnitAcre,BackYard,Lawn,RectangularLot,SprinklerSystem,Yard
- Sewer: PublicSewer,SewerTapPaid
- Common Walls: NoCommonWalls
- Fencing: ExcellentCondition,StuccoWall,Vinyl
- Garage Spaces: 2
- Levels: One
Amenities & Features
- Pool Features: None
- Parking Features: DoorMulti,Driveway,GarageFacesFront,Garage,SideBySide
- Patio & Porch Features: Concrete,Covered,Deck
- Spa Features: None
- Parking Total: 2
- Cooling: CentralAir
- Fireplace Features: FamilyRoom,Gas,LivingRoom
- Heating: Central
- Interior Features: AllBedroomsDown,BedroomOnMainLevel,MainLevelPrimary,PrimarySuite,WalkInClosets
- Laundry Features: GasDryerHookup,Inside,LaundryRoom
- Appliances: Dishwasher,FreeStandingRange,GasOven,Microwave,Refrigerator,WaterHeater,Dryer,Washer
Miscellaneous
- List Office Name: Coldwell Banker Realty
- Listing Terms: CashToNewLoan
- Common Interest: None
- Community Features: Biking,Curbs,StreetLights,Suburban,Sidewalks

