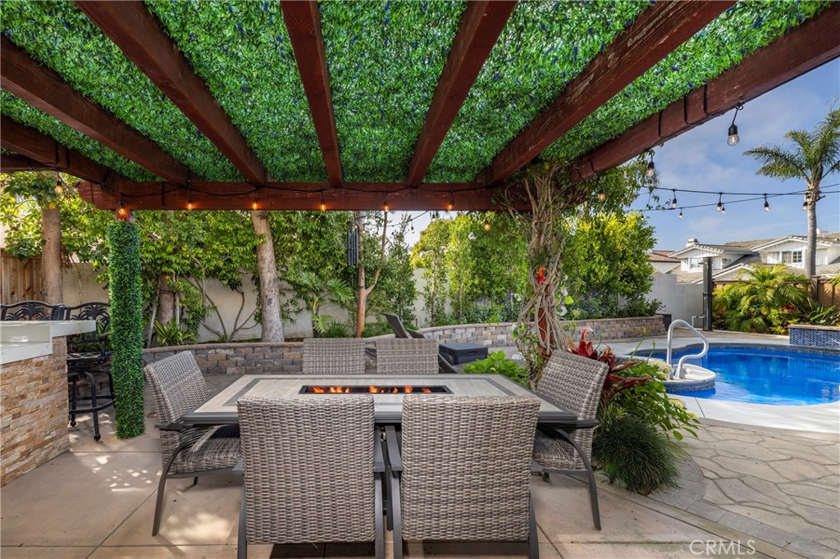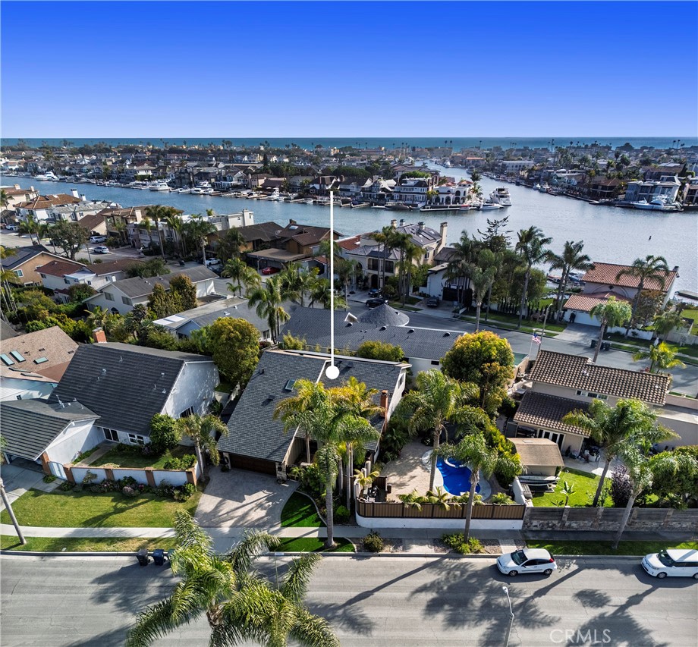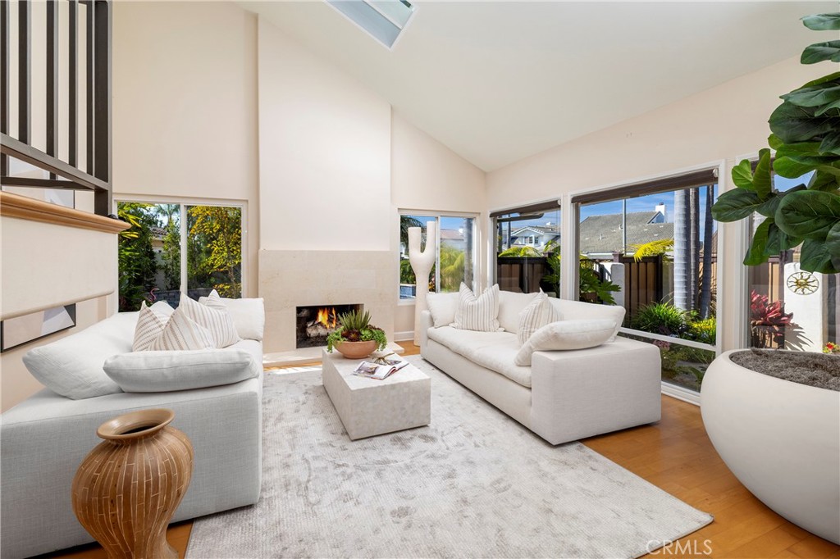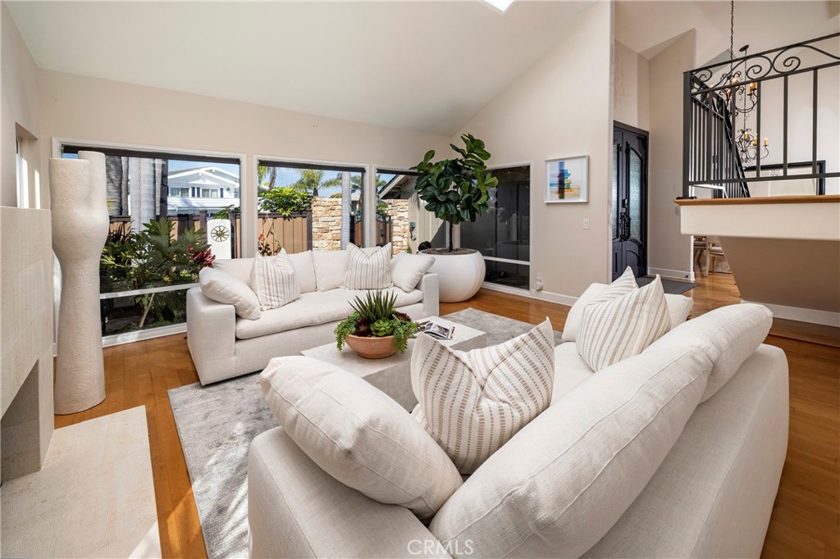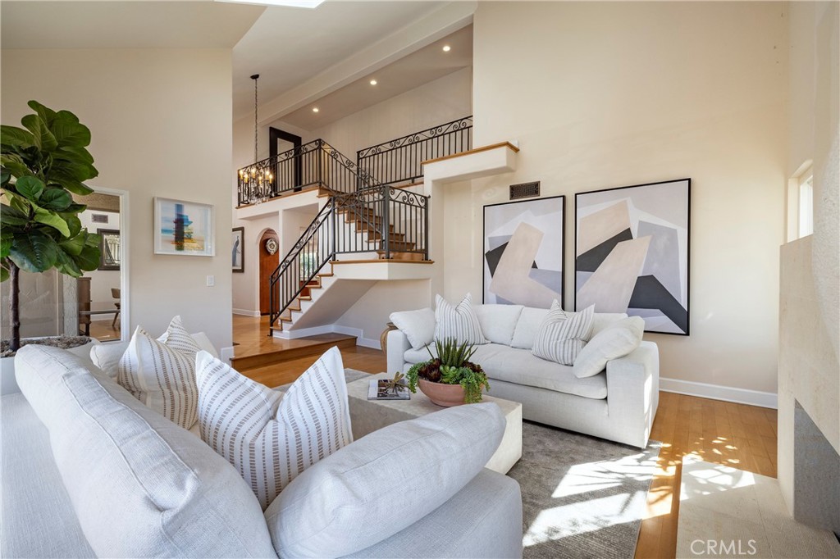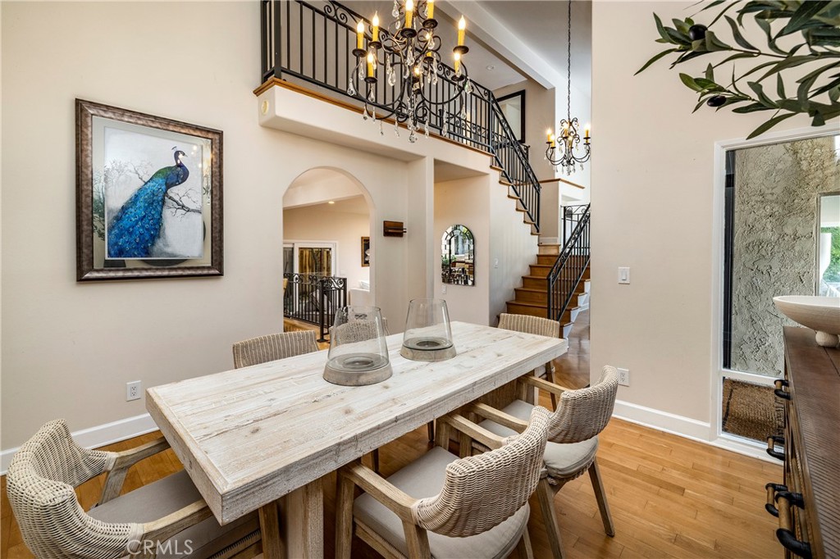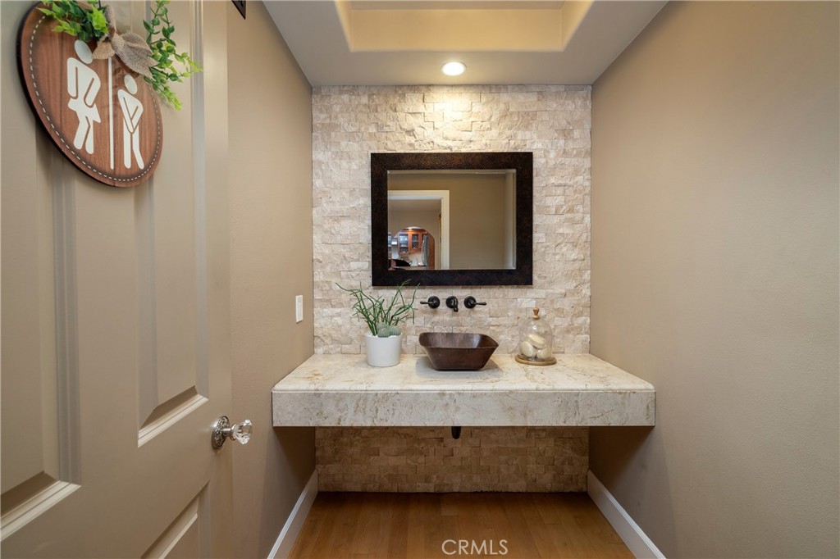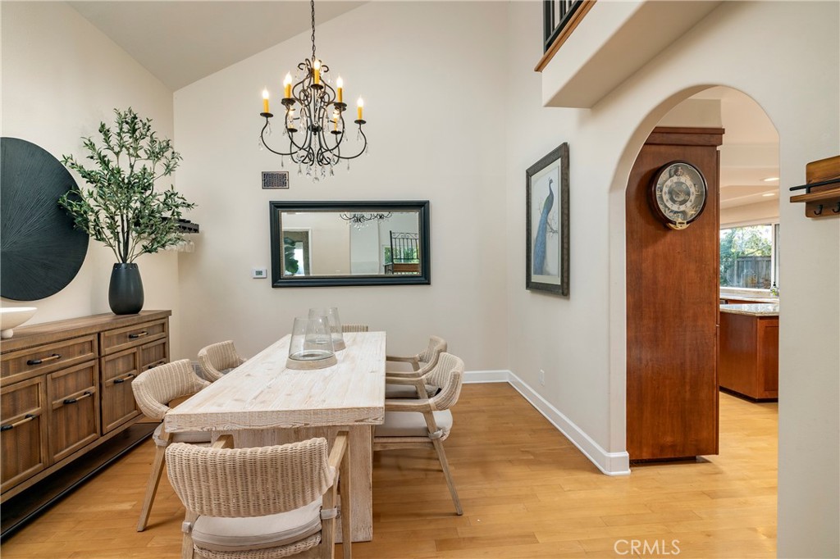16561 Wanderer Lane, Huntington Beach, CA, US, 92649
16561 Wanderer Lane, Huntington Beach, CA, US, 92649Basics
- Date added: Added 6か月 ago
- Category: Residential
- Type: SingleFamilyResidence
- Status: Active
- Bedrooms: 4
- Bathrooms: 3
- Half baths: 1
- Floors: 2, 2
- Area: 2433 sq ft
- Lot size: 6750, 6750 sq ft
- Year built: 1969
- View: Bay,PeekABoo
- Subdivision Name: Humboldt Island (HHUM)
- County: Orange
- MLS ID: OC25117771
Description
-
Description:
Discover luxury coastal living in this stunning 4-bedroom, 2.5-bath custom home located on prestigious Humboldt Island in Huntington Harbour. Situated on one of the island’s largest lots, this 2,433 sq ft residence has been thoughtfully upgraded. The expansive backyard is a true private oasis, perfect for entertaining or relaxing in style. Enjoy a sparkling new pool with soothing water features, a Baja shelf, submerged seating, and a bubbling spa. The outdoor kitchen is outfitted with Quartz stacked-stone finishes, a built-in sink, refrigerator, and premium FireMagic grill. Surrounded by lush tropical landscaping, stacked stone planters, and scored concrete decking, the space is completed by a covered patio and artificial turf. Impressive curb appeal greets you with stacked stone siding, a new roof, manicured grounds, an interlocking paver driveway with EV charging station, and a private gated courtyard. Step through double wrought iron and rain glass entry doors into a light-filled interior featuring soaring ceilings, multiple skylights, and refinished Maple hardwood floors. The open-concept floor plan includes a dramatic staircase with wrought iron railings, a grand foyer, a spacious formal living room with walls of glass and a custom fireplace, and an elegant formal dining room ideal for entertaining. The chef’s kitchen boasts Narcarado Quartzite countertops, subway tile backsplash, Mahogany cabinetry with hand-blown glass insets, pull-out drawers, and premium appliances including a Thermador 5-burner cooktop, Wolf oven, and Wolf microwave. It opens to a sunny breakfast nook and an oversized family room with built-in office niche. Upstairs, the serene primary suite features a cedar-lined, custom-organized mirrored closet and a luxurious ensuite bathroom with granite countertops, dual sinks, designer tile, and a walk-in shower. Three additional spacious bedrooms include one with a walk-in closet, and a beautifully remodeled guest bath with Limestone vanity and a Travertine-style shower/tub surround. Additional amenities include fully paid solar system, security surveillance, recessed lighting, dual pane windows, coffered ceilings, surround sound system, water purification system, tankless water heater, upgraded 200 AMP electrical panel and 100 Amp sub-panel and finished garage. Just steps from the harbor and close to top-rated schools, this exceptional home offers a rare opportunity to live in one of Huntington Harbour’s most coveted communities.
Show all description
Location
- Directions: End of Humboldt Island
- Lot Size Acres: 0.155 acres
Building Details
- Structure Type: House
- Water Source: Public
- Lot Features: ZeroToOneUnitAcre,BackYard
- Open Parking Spaces: 3
- Sewer: PublicSewer
- Common Walls: NoCommonWalls
- Garage Spaces: 2
- Levels: Two
- Other Structures: Cabana
Amenities & Features
- Pool Features: Fiberglass,Heated,InGround,Private
- Parking Features: Driveway,Garage
- Security Features: SecuritySystem,ClosedCircuitCameras
- Spa Features: Fiberglass,InGround,Private
- Parking Total: 5
- Cooling: CentralAir
- Fireplace Features: FamilyRoom
- Heating: Central
- Interior Features: RecessedLighting,Storage,AllBedroomsUp
- Laundry Features: Inside,LaundryRoom
- Appliances: Dishwasher,GasCooktop,Disposal,GasOven,Microwave,RangeHood,WaterSoftener
Nearby Schools
- Middle Or Junior School: Marina View
- Elementary School: Harbor View
- High School: Marina
- High School District: Huntington Beach Union High
Expenses, Fees & Taxes
- Association Fee: 0
Miscellaneous
- List Office Name: Pacific Sotheby's Int'l Realty
- Listing Terms: Submit
- Common Interest: None
- Community Features: Suburban,Sidewalks
- Attribution Contact: 7148890009

