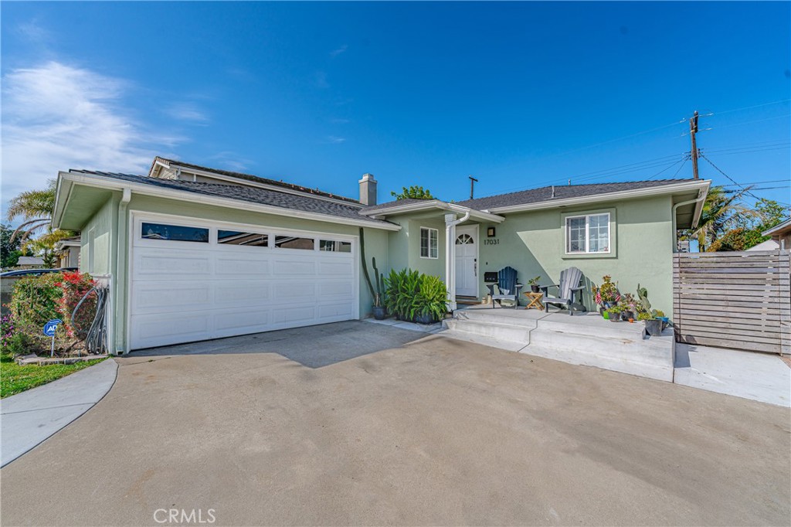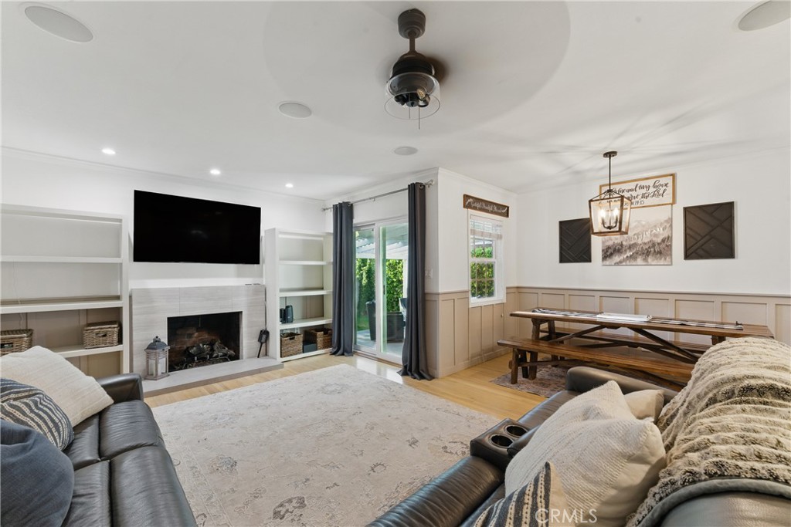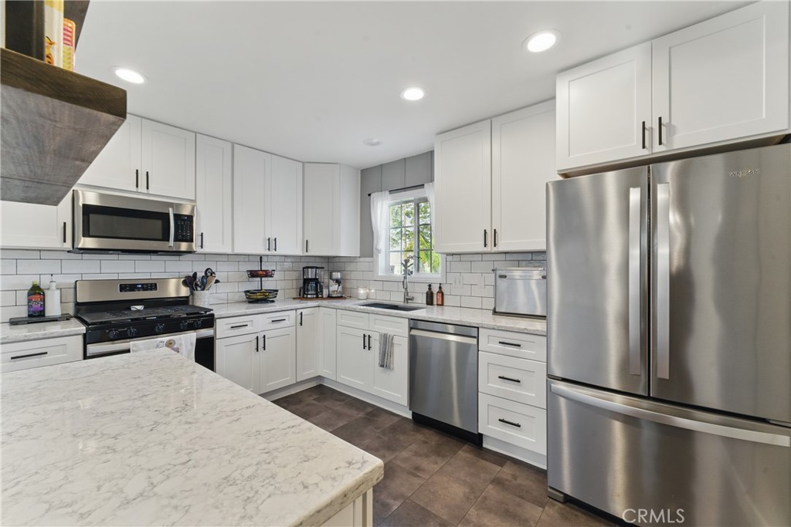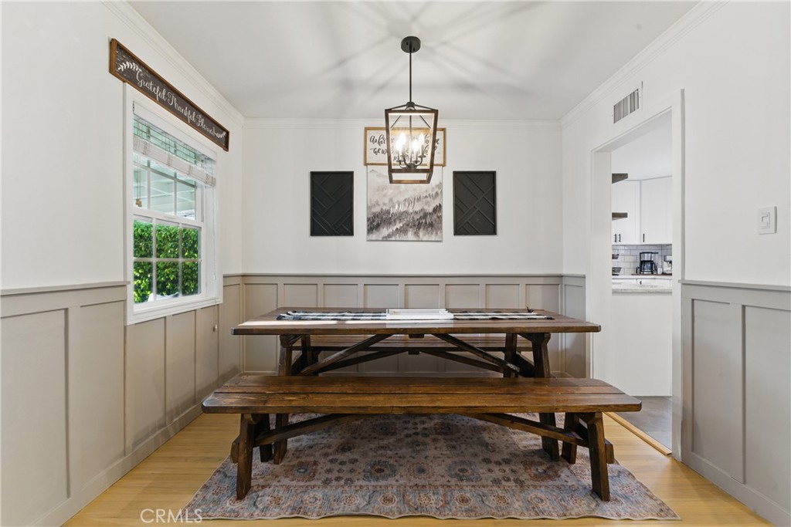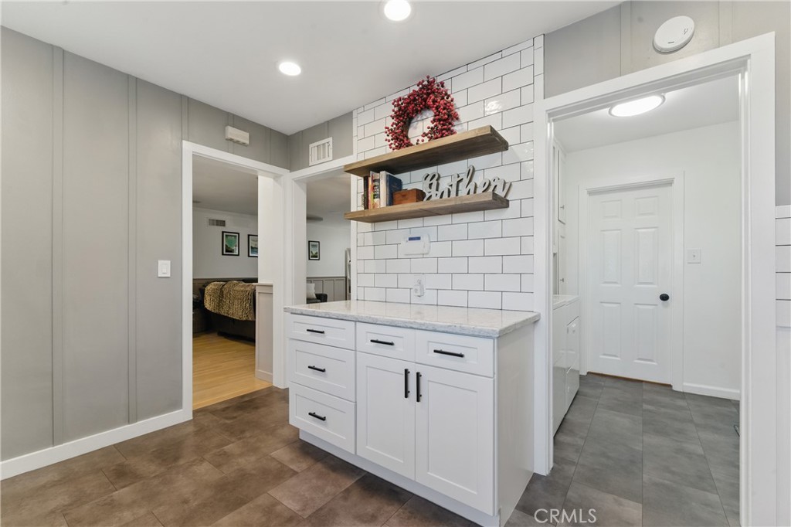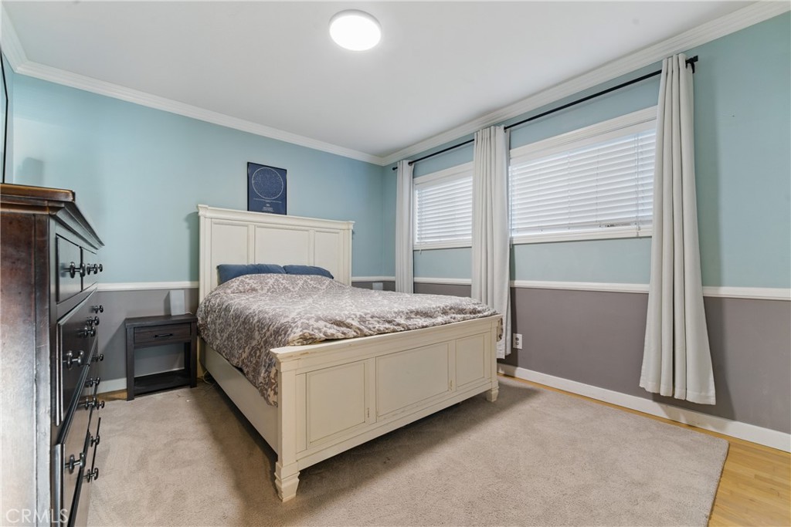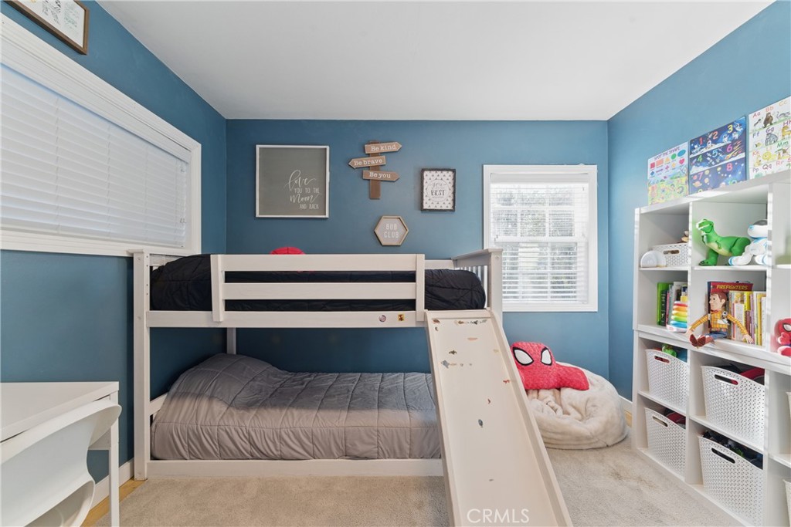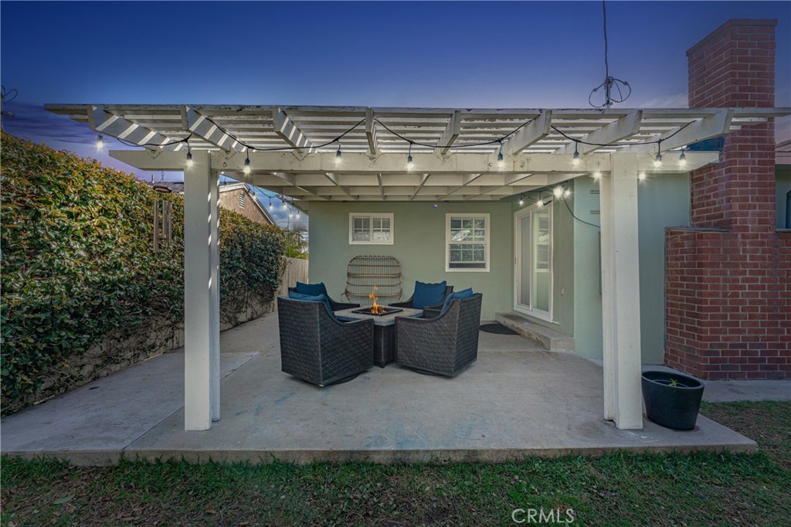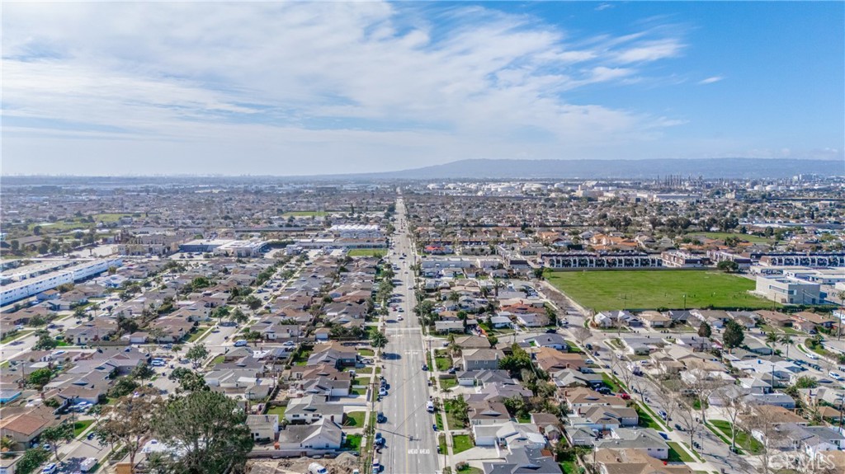17031 Van Ness Avenue, Torrance, CA, US, 90504
17031 Van Ness Avenue, Torrance, CA, US, 90504Basics
- Date added: Added 2週間 ago
- Category: Residential
- Type: SingleFamilyResidence
- Status: Active
- Bedrooms: 3
- Bathrooms: 2
- Half baths: 1
- Floors: 1, 1
- Area: 1172 sq ft
- Lot size: 4987, 4987 sq ft
- Year built: 1955
- Property Condition: Turnkey
- View: None
- Zoning: TORR-LO
- County: Los Angeles
- MLS ID: IG25057789
Description
-
Description:
Welcome to this beautifully cared for home nestled in the heart of North Torrance, just a short walk from top-rated local schools. Showcasing clean modern lines and thoughtful upgrades throughout, this residence blends comfort, style, and functionality in one of the South Bay’s most desirable neighborhoods.
Inside, the home features an open and inviting layout with tasteful contemporary finishes and a seamless connection to the private backyard—perfect for entertaining or relaxing outdoors. Recent updates include modern fixtures, original wood flooring, newer systems, and a fully finished garage, all contributing to a true turnkey experience.
The property’s exterior has been enhanced with designer touches that elevate curb appeal, while the updated interior offers a refined sense of warmth and livability. Great curb appeal, central heating and air, and a prime location near schools, shopping, and commuter access, 17031 Van Ness Avenue presents a rare opportunity to own a home that balances everyday comfort with elevated design.
Show all description
Location
- Directions: Corner of 171st and Van Ness St.
- Lot Size Acres: 0.1145 acres
Building Details
- Structure Type: House
- Water Source: Public
- Architectural Style: Traditional
- Lot Features: ZeroToOneUnitAcre
- Sewer: PublicSewer
- Common Walls: NoCommonWalls
- Fencing: Privacy
- Foundation Details: Slab
- Garage Spaces: 2
- Levels: One
- Floor covering: SeeRemarks
Amenities & Features
- Pool Features: None
- Patio & Porch Features: FrontPorch,Patio
- Spa Features: None
- Parking Total: 2
- Roof: Shingle
- Utilities: ElectricityConnected,NaturalGasConnected,PhoneConnected,SewerConnected,WaterConnected
- Cooling: CentralAir
- Electric: Standard
- Fireplace Features: FamilyRoom
- Heating: Central
- Interior Features: AllBedroomsDown
- Laundry Features: Inside
Nearby Schools
- High School District: Torrance Unified
Expenses, Fees & Taxes
- Association Fee: 0
Miscellaneous
- List Office Name: EXP REALTY OF CALIFORNIA INC.
- Listing Terms: Cash,Conventional,FHA,Submit,VaLoan
- Common Interest: None
- Community Features: Sidewalks,Urban
- Attribution Contact: 909-434-3004

