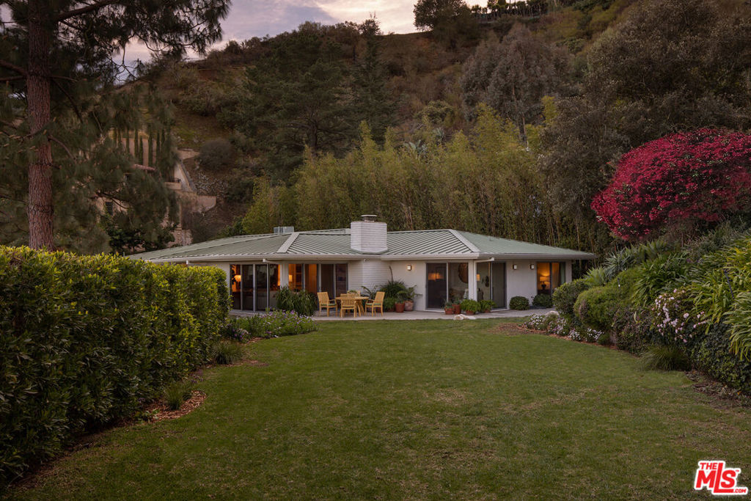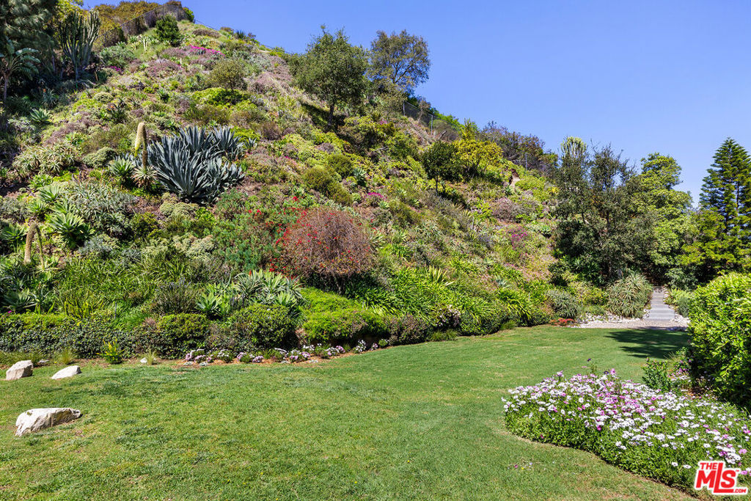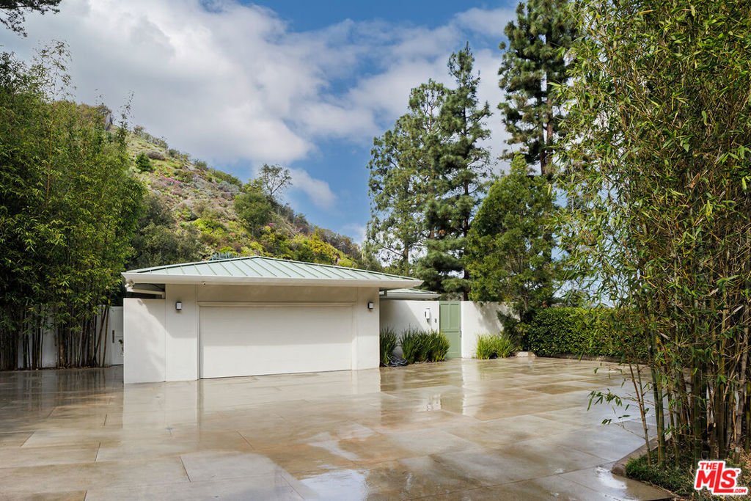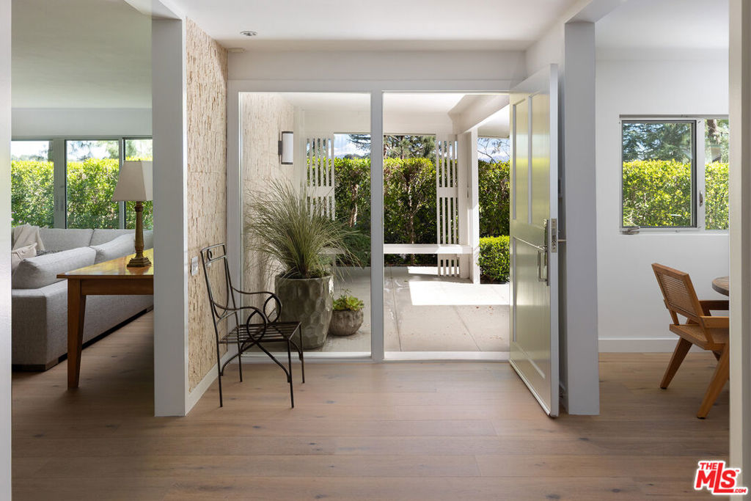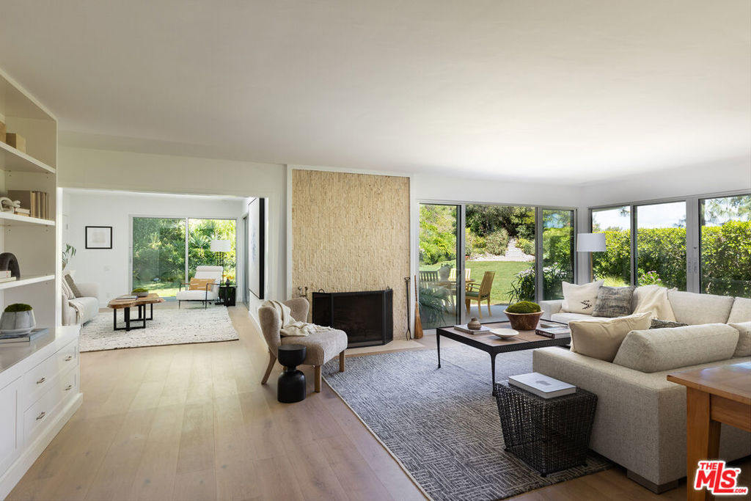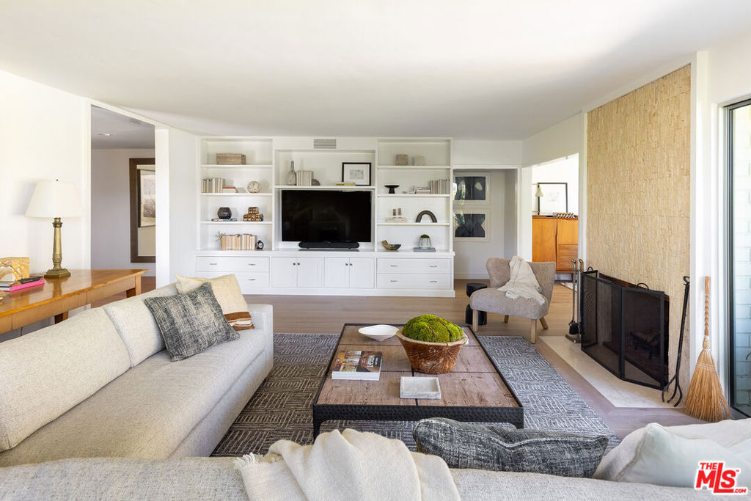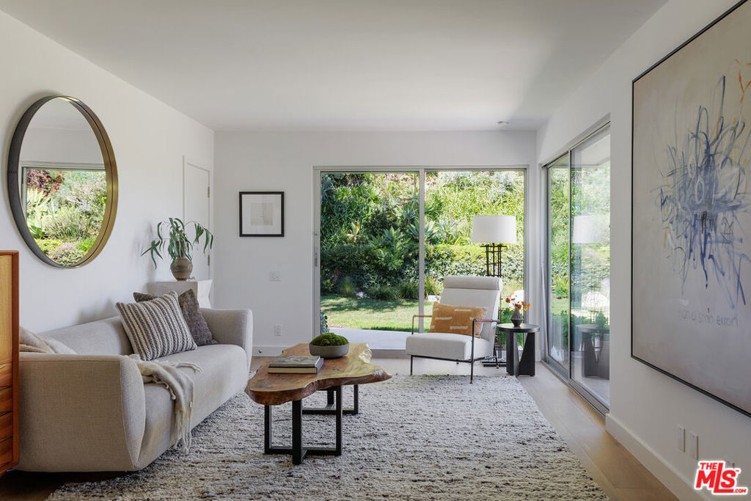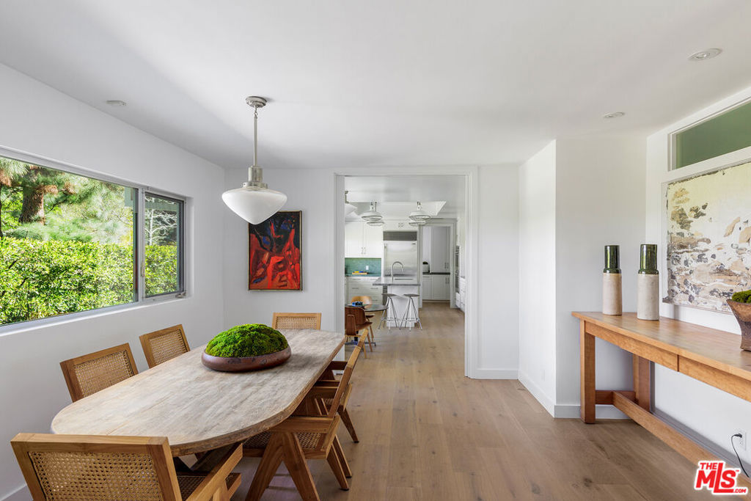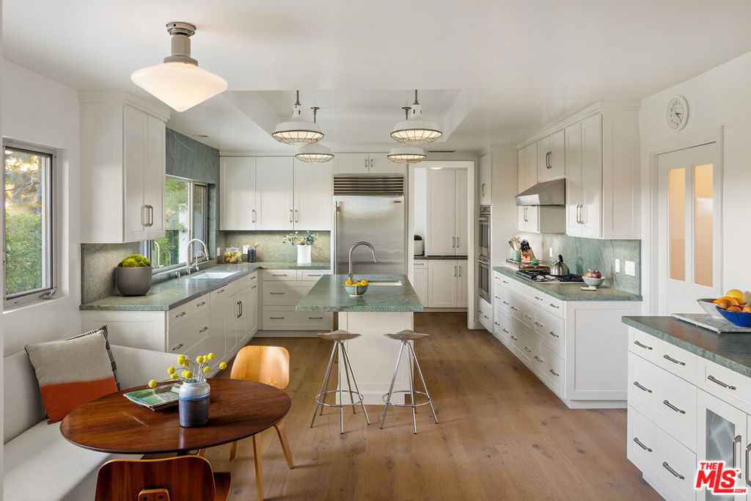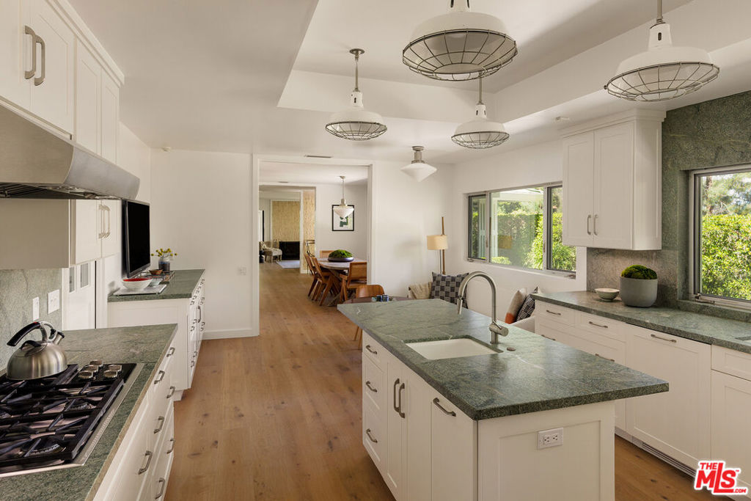1726 Stone Canyon Road, Los Angeles, CA, US, 90077
1726 Stone Canyon Road, Los Angeles, CA, US, 90077Basics
- Date added: Added 2週間 ago
- Category: Residential
- Type: SingleFamilyResidence
- Status: Active
- Bedrooms: 4
- Bathrooms: 4
- Half baths: 1
- Floors: 1, 1
- Area: 3102 sq ft
- Lot size: 38006, 38006 sq ft
- Year built: 1966
- View: Mountains,Reservoir
- Zoning: LARE15
- County: Los Angeles
- MLS ID: 25510485
Description
-
Description:
Sited on one of the most desirable streets in Bel-Air, this iconic 1966 Mid-Century Modern home designed by architect Donald L. Wilbur, AIA has been updated for the most discerning homeowner. This exceptional one story view home on just under an acre, has an intrinsic connection from most rooms to the beautifully landscaped grounds via a series of Fleetwood sliding doors. This serene oasis, ideal for entertaining family and friends, and recharging one's life, is accessed through a gated pedestrian entry for privacy and security. The formal dining room opens through pocket doors to an eat-in gourmet kitchen with honed celadon green Italian marble countertops, custom cabinetry, center island, Wolf 5 burner stove, double Wolf ovens and Sub Zero refrigerator. The living room features a wall of the finest custom cabinetry, a wood burning fireplace, and walls of glass that open to lawn, gardens and patio. The primary suite has ample closet space, garden views, a dressing room area, and a luxurious bath with separate tub/shower, sinks with white marble countertops and walls of similar marble. A separate wing of the home contains the additional 3 bedrooms that can be closed from the entryway for exceptional privacy. The 3rd and 4th bedrooms were opened to create a large home gym/office space, but can easily be converted back to two bedrooms each with different baths. The separate laundry room serves as a mud room for the attached 2 car garage. The oversized driveway courtyard allows for ample off street parking. Additional features include a standing seam celadon green metal roof, wide plank light oak floors, updated security system, hillside drought tolerant landscaping, and Ann Sacks tiles and fixtures found in the baths and kitchen. An ADU probably can be constructed with access from the approximately 240' along Stone Canyon Rd. Extensive upgrades undertaken in 2010-2011 include new electrical, ductwork, plumbing, HVAC, kitchen and baths, and metal roof.
Show all description
Location
- Directions: North of Sunset to Stone Canyon
- Lot Size Acres: 0.8725 acres
Building Details
- Architectural Style: MidCenturyModern
- Open Parking Spaces: 6
- Common Walls: NoCommonWalls
- Fencing: Privacy
- Garage Spaces: 2
- Levels: One
- Floor covering: Wood
Amenities & Features
- Pool Features: None
- Parking Features: DoorMulti,Garage
- Spa Features: None
- Parking Total: 8
- Roof: Metal
- Cooling: CentralAir
- Fireplace Features: LivingRoom,WoodBurning
- Furnished: Unfurnished
- Heating: Central
- Laundry Features: LaundryRoom
- Appliances: Dishwasher,Disposal,Refrigerator,Dryer,Washer
Nearby Schools
- High School District: Los Angeles Unified
Miscellaneous
- List Office Name: Douglas Elliman of California, Inc.

