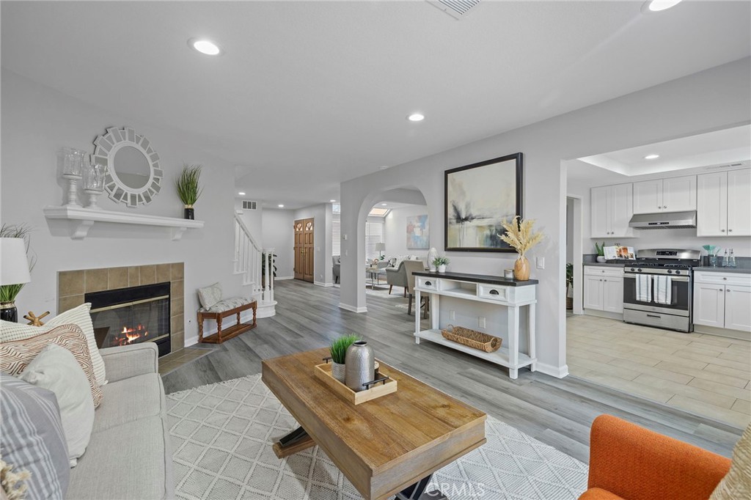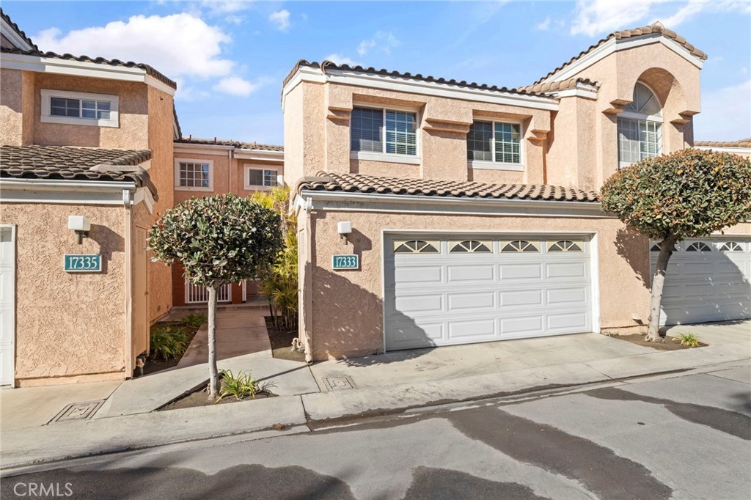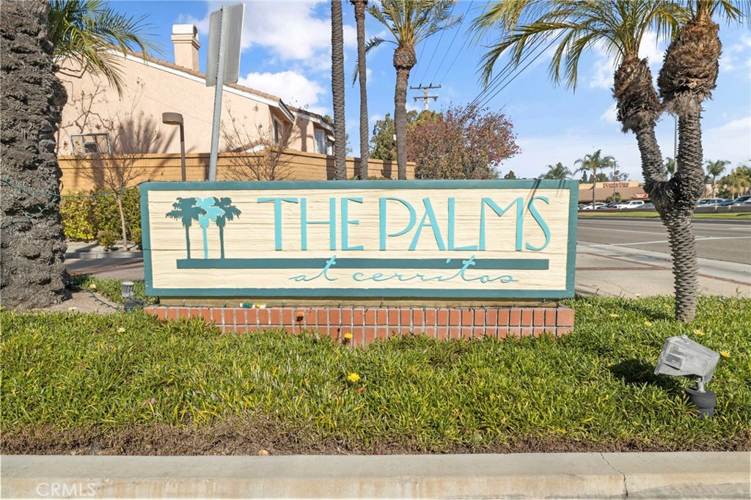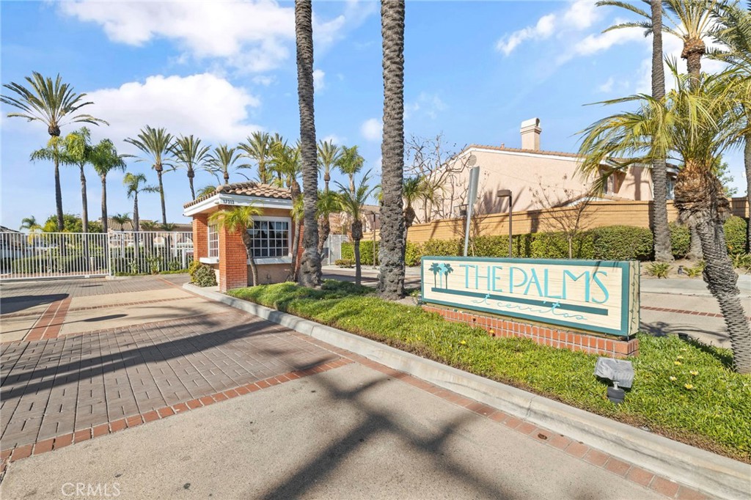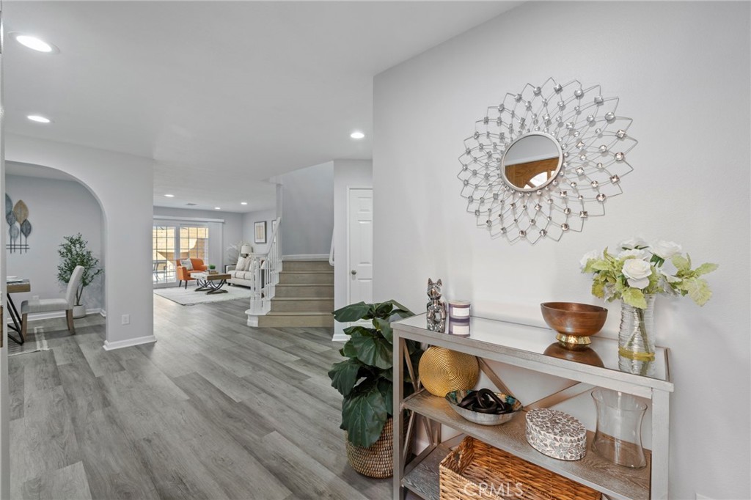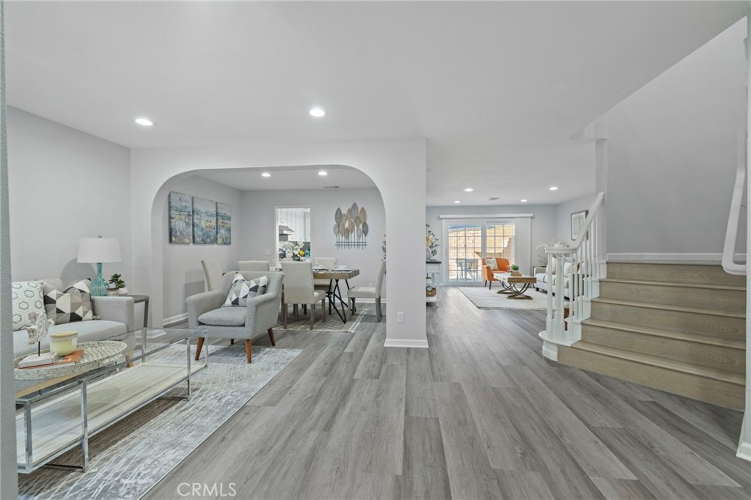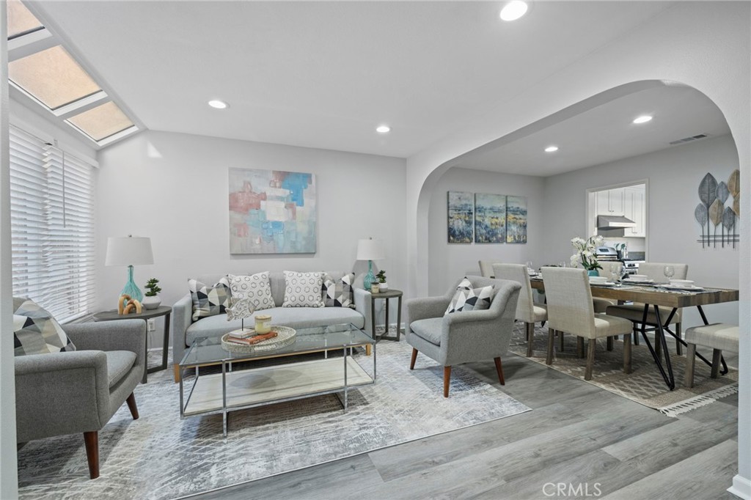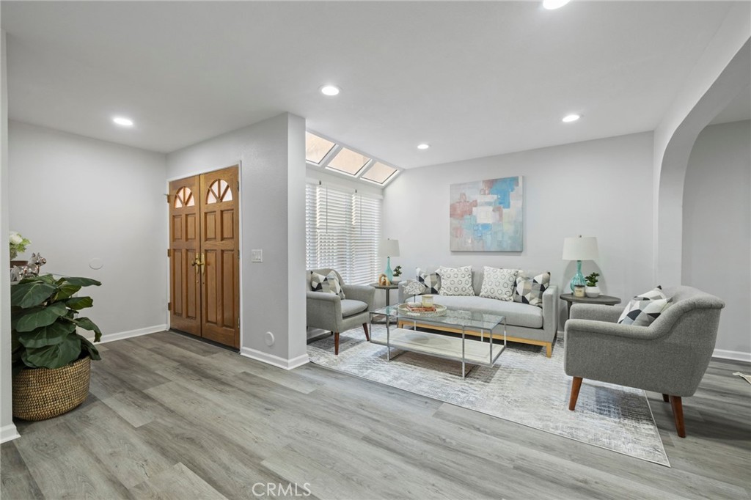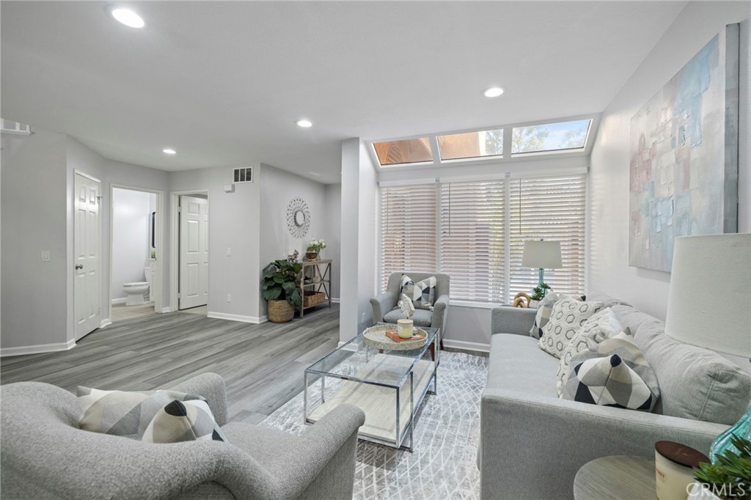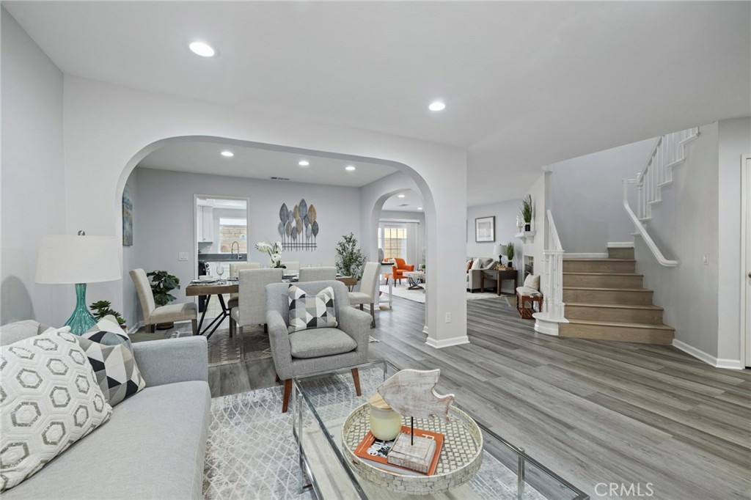17333 Riviera Drive, Cerritos, CA, US, 90703
17333 Riviera Drive, Cerritos, CA, US, 90703Basics
- Date added: Added 5日 ago
- Category: Residential
- Type: Townhouse
- Status: Active
- Bedrooms: 4
- Bathrooms: 3
- Half baths: 1
- Floors: 2, 2
- Area: 2253 sq ft
- Lot size: 2173, 2173 sq ft
- Year built: 1989
- Property Condition: UpdatedRemodeled
- View: None
- Zoning: CEADP7
- County: Los Angeles
- MLS ID: PW25012809
Description
-
Description:
*** Ready to move in Two story home(PUD) is in "The Palms" with Gated Community*** Residential at prime location in Cerritos. Beautifully upgraded 2 story town house with 2253 sqft, 4 bedrooms + 2.5 baths & 2 car attached garage. It has a formal living room & dinning room and family room. Inside laundry. Throughout the house with newer paints, newer windows & blinds, newer tiles and Laminate water proof flooring. Recessed lighting, Updated shower and bath tub, Updated kitchen and stainless still appliances, Nice size of back yard. Central A/C & Heat. There is a large swimming pool and Jacuzzi with restrooms and showers, only available for homeowners. Award-Wining ABC Unified School District, easy for school choice. Close to the 91 & 605 freeways, gas station, parks, restaurants, Cerritos Shopping Mall and so much more.... You will be surprised!
Show all description
Location
- Directions: N of Artesia Blvd./ W of Norwalk Blvd.
- Lot Size Acres: 0.0499 acres
Building Details
Amenities & Features
- Pool Features: Association
- Parking Features: DirectAccess,DoorSingle,GarageFacesFront,Garage,GarageDoorOpener
- Security Features: CarbonMonoxideDetectors,GatedCommunity,SmokeDetectors,SecurityLights
- Patio & Porch Features: Patio
- Parking Total: 2
- Roof: Tile
- Association Amenities: MaintenanceGrounds,Management,MaintenanceFrontYard,Pool
- Utilities: ElectricityConnected,NaturalGasConnected,SewerConnected,WaterConnected
- Window Features: Blinds,DoublePaneWindows,GardenWindows
- Cooling: CentralAir
- Door Features: DoubleDoorEntry,MirroredClosetDoors,PanelDoors,SlidingDoors
- Fireplace Features: LivingRoom
- Heating: Central
- Interior Features: BrickWalls,QuartzCounters,AllBedroomsUp,WalkInClosets
- Laundry Features: Inside
- Appliances: Dishwasher,FreeStandingRange,Disposal,GasRange,RangeHood,WaterHeater
Nearby Schools
- High School District: ABC Unified
Expenses, Fees & Taxes
- Association Fee: $480
Miscellaneous
- Association Fee Frequency: Monthly
- List Office Name: T.N.G. Real Estate Consultants
- Listing Terms: Cash,CashToNewLoan,Conventional,Exchange1031
- Common Interest: PlannedDevelopment
- Community Features: StreetLights,Gated
- Attribution Contact: 714-553-6676

