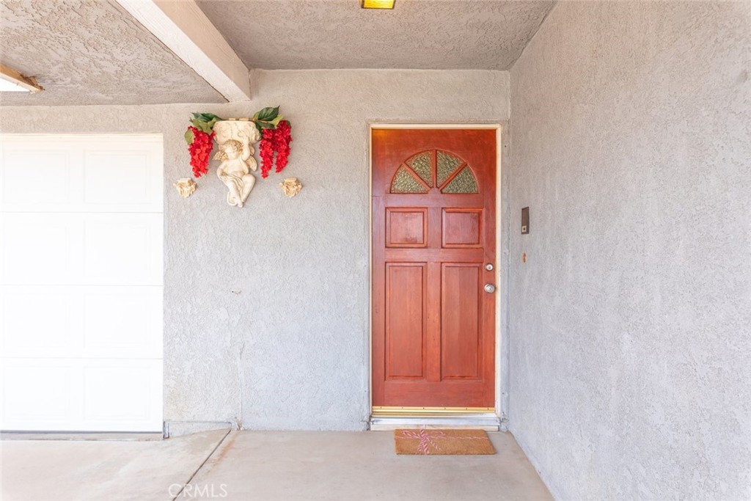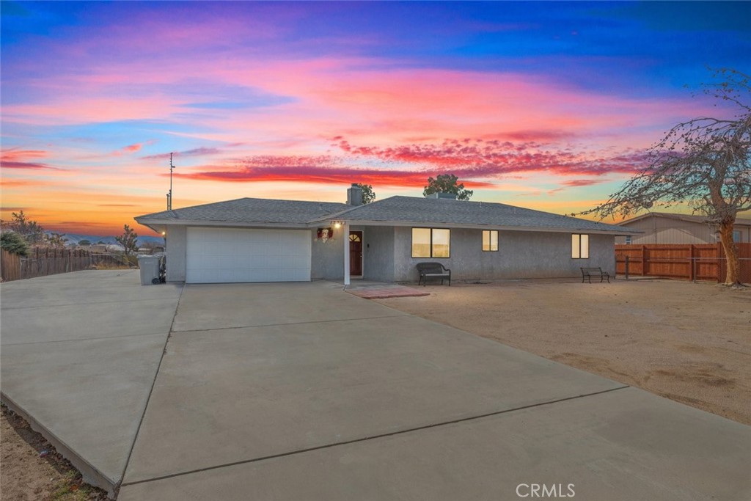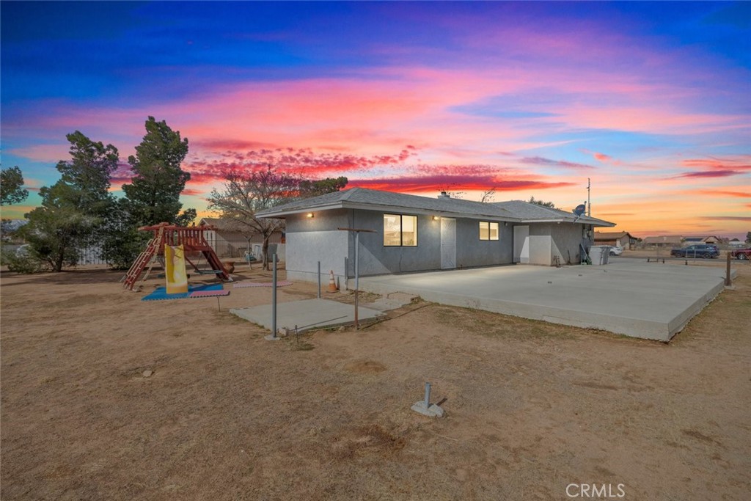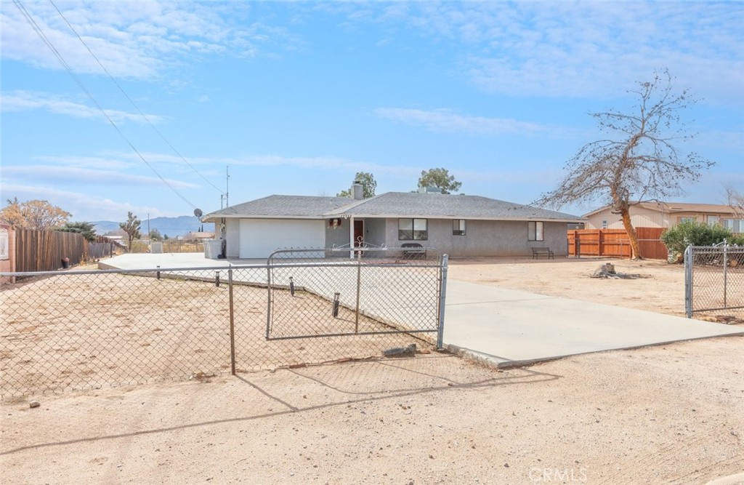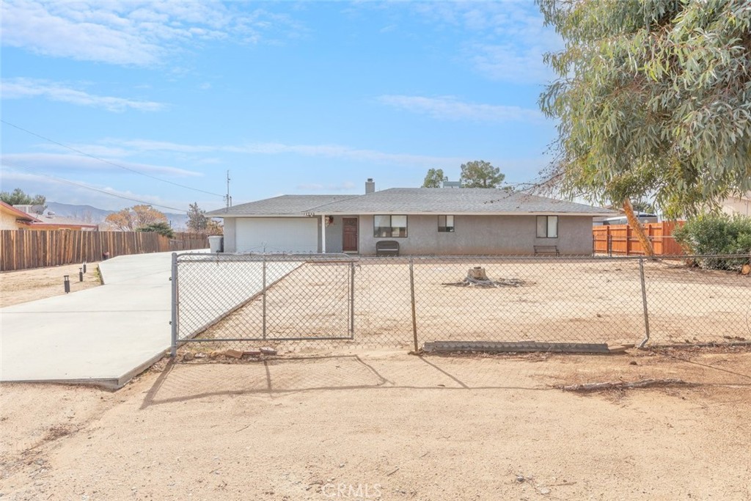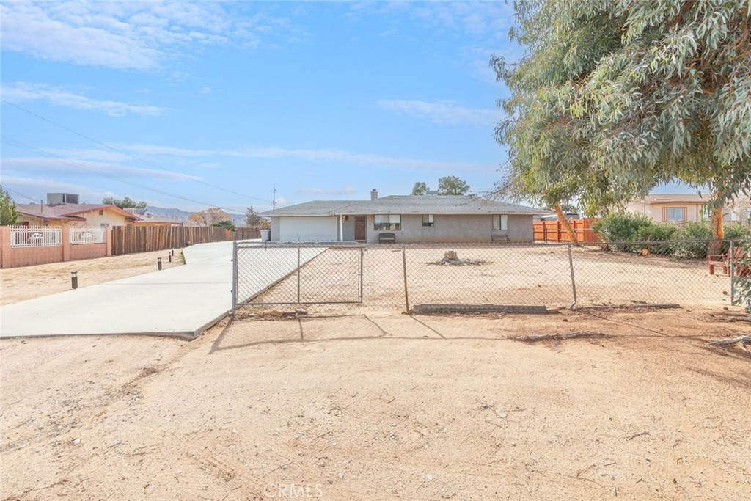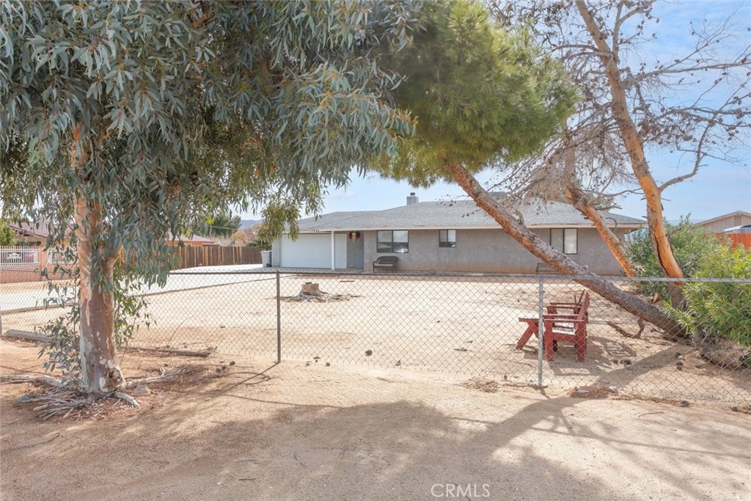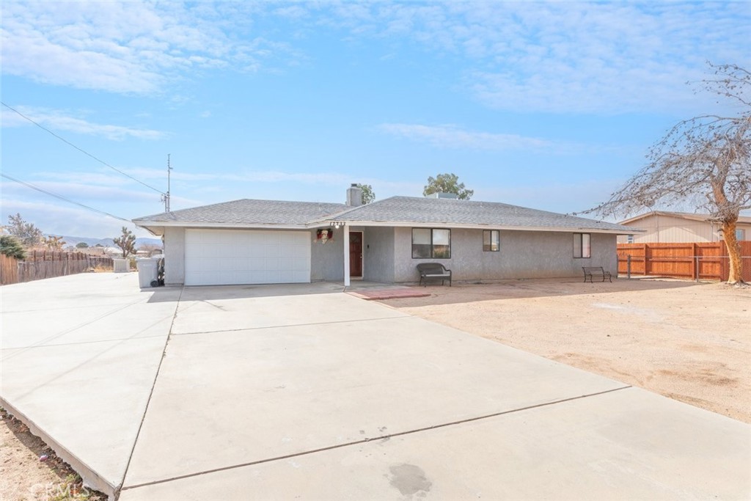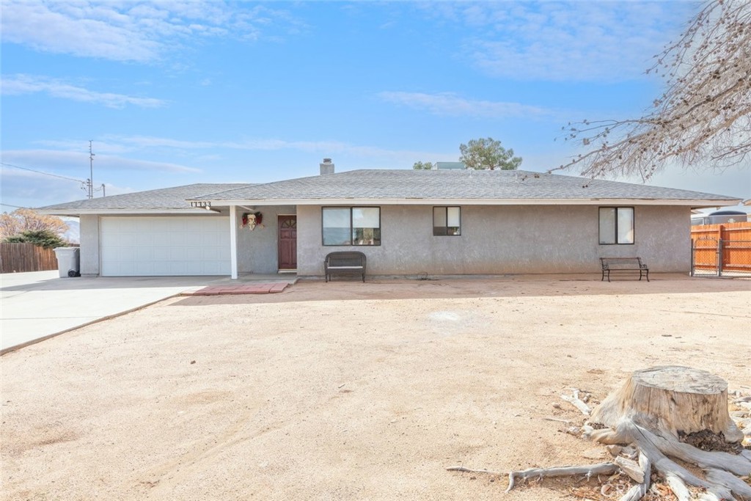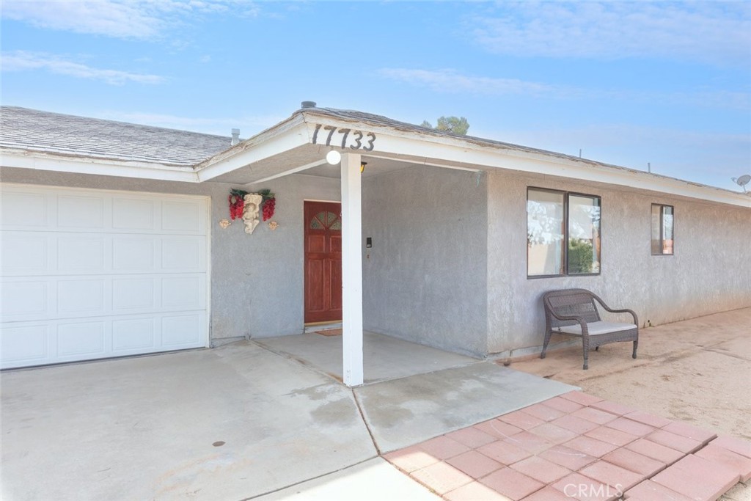17733 Fresno Street, Hesperia, CA, US, 92345
17733 Fresno Street, Hesperia, CA, US, 92345Basics
- Date added: Added 1か月 ago
- Category: Residential
- Type: SingleFamilyResidence
- Status: Active
- Bedrooms: 3
- Bathrooms: 3
- Floors: 1, 1
- Area: 1739 sq ft
- Lot size: 62290, 62290 sq ft
- Year built: 1984
- View: TreesWoods
- Zoning: A-1
- County: San Bernardino
- MLS ID: IG25036231
Description
-
Description:
Great opportunity to own two homes and get some rental income! You can live in one and rent out the other or it’s also great for Multigenerational families. This unique property sits on a 1.43 acres of flat usable space. As you enter the main house you will notice the new laminate floors along with new paint throughout. To the right you will be greeted with the spacious family room and double doors to the back yard. You will also notice the dining room area leading to the kitchen. Kitchen cabinets are new along with the appliances and kitchen sink. Down the hallway you will find a full bathroom with shower and a bedroom next to it. The primary bedroom has it's own bathroom with shower/tub combination. This primary bedroom gives you direct access to the back yard. The third bedroom is designed like a guest house, featuring it's own bathroom with a walk in shower and an additional room that could serve as an office, living room or kitchenette. This room has hookups for appliances and also has its own separate entrance. This room could also serve as additional income. Washer and dryer hookups are located inside the garage. This home has a paved driveway along with side and back yard areas...The Manufactured home is a 2000 year built with 960 square feet of living space. Featuring 2 bedrooms plus a loft that could be a 3rd bedroom with 2 bathrooms. The home has new paint throughout and new laminate floors. The kitchen was updated with newer appliances and new sink. The home has central A/C and Heat. It also offers an enclosed patio with an above the ground jacuzzi tub. This home also has its own detached garage, separate entrance/driveway and it is gated therefore it is perfect for privacy! Take advantage of this move in ready home!!
Show all description
Location
- Directions: Travel East on Main St.. Turn Left on I Ave and turn Right on Fresno St.
- Lot Size Acres: 1.43 acres
Building Details
- Structure Type: House
- Water Source: Public
- Architectural Style: Ranch
- Lot Features: TwoToFiveUnitsAcre,LotOver40000Sqft,Paved,RectangularLot
- Sewer: SepticTypeUnknown
- Common Walls: NoCommonWalls
- Construction Materials: Drywall,Stucco
- Fencing: BarbedWire
- Foundation Details: Slab
- Garage Spaces: 2
- Levels: One
- Other Structures: TwoOnALot
- Floor covering: Laminate
Amenities & Features
- Pool Features: None
- Parking Features: Driveway,GarageFacesFront,Garage,RvGarage,RvAccessParking
- Security Features: CarbonMonoxideDetectors,SmokeDetectors
- Patio & Porch Features: Enclosed
- Spa Features: AboveGround
- Accessibility Features: NoStairs
- Parking Total: 2
- Roof: Shingle
- Utilities: CableAvailable,ElectricityConnected,NaturalGasConnected,PhoneAvailable,WaterConnected
- Cooling: CentralAir
- Fireplace Features: None
- Heating: Central
- Interior Features: CeilingFans,SeparateFormalDiningRoom,AllBedroomsDown,PrimarySuite
- Laundry Features: WasherHookup,GasDryerHookup,InGarage
- Appliances: GasRange,GasWaterHeater,RangeHood
Nearby Schools
- High School District: Hesperia Unified
Expenses, Fees & Taxes
- Association Fee: 0
Miscellaneous
- List Office Name: Oscar Tortola Group Real Estate Services
- Listing Terms: Cash,Conventional,Exchange1031,Submit
- Common Interest: None
- Community Features: Rural,StreetLights
- Attribution Contact: 951-479-7295

