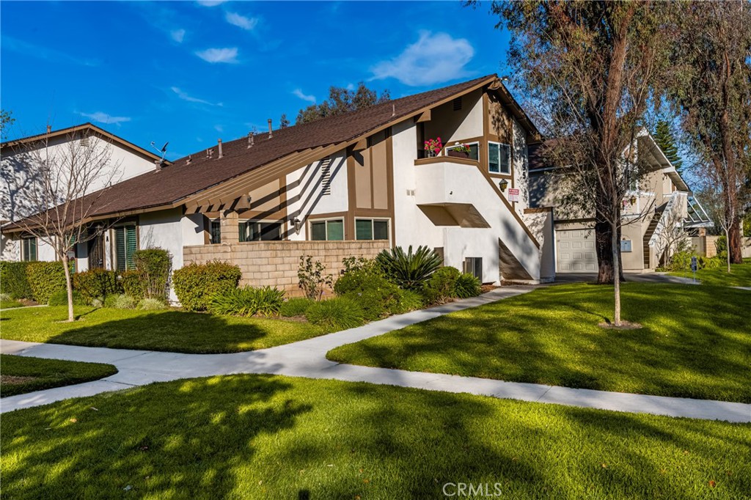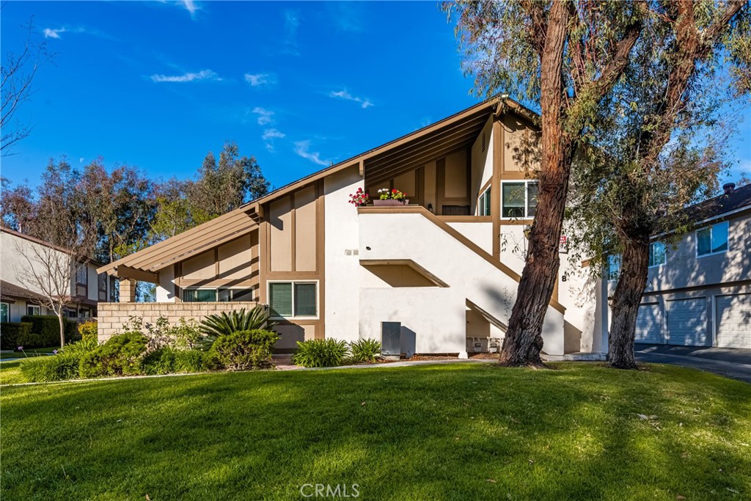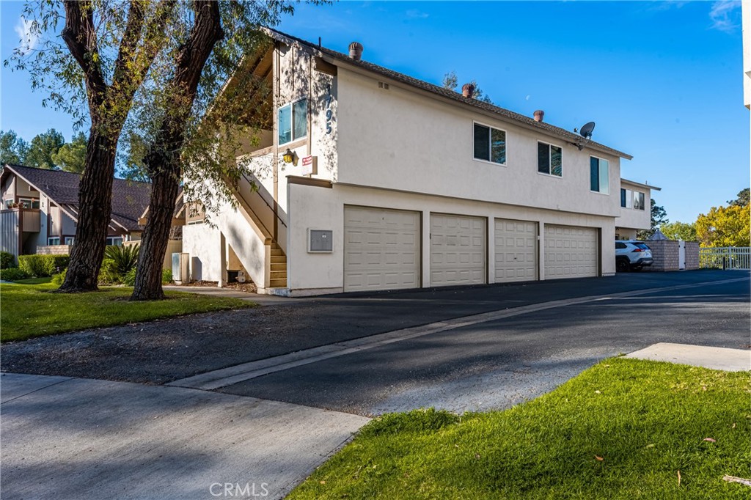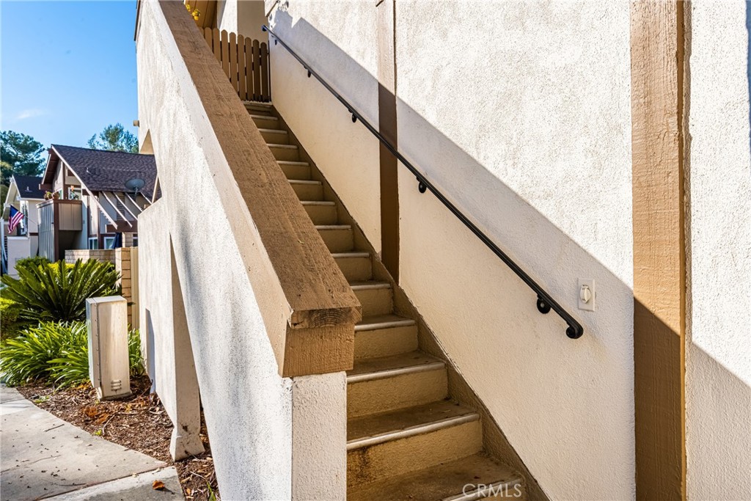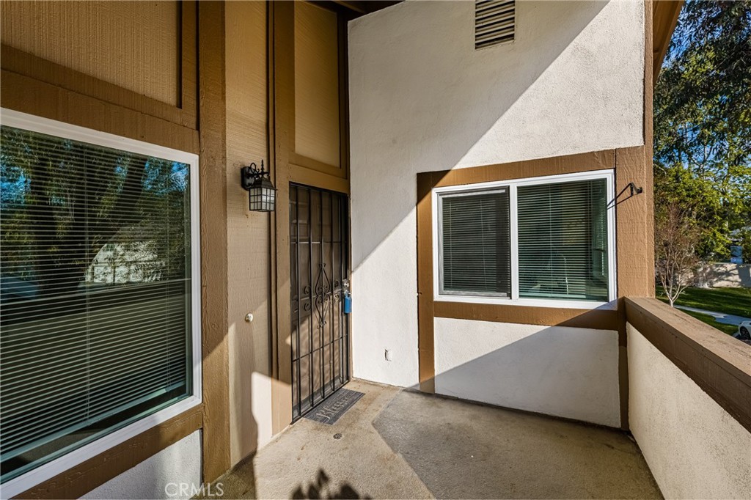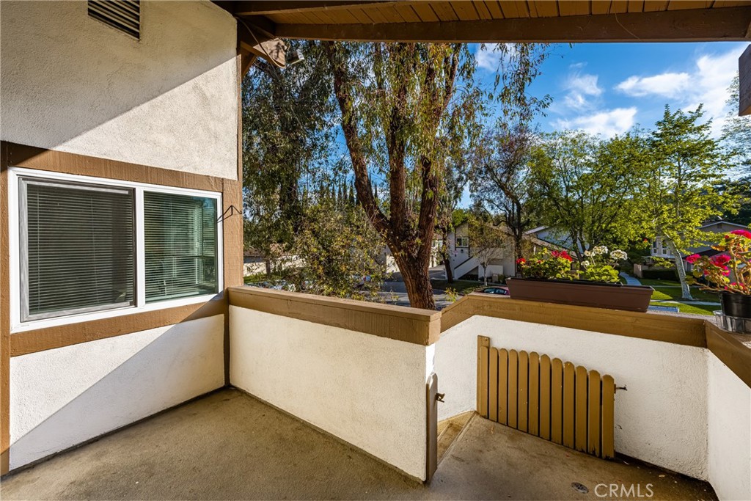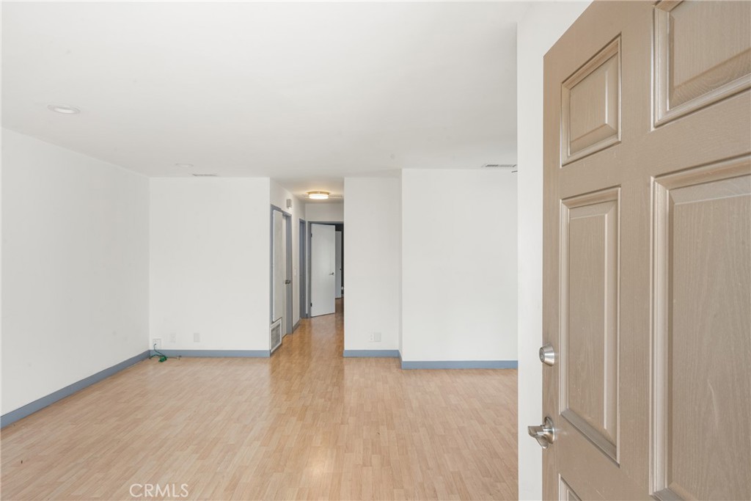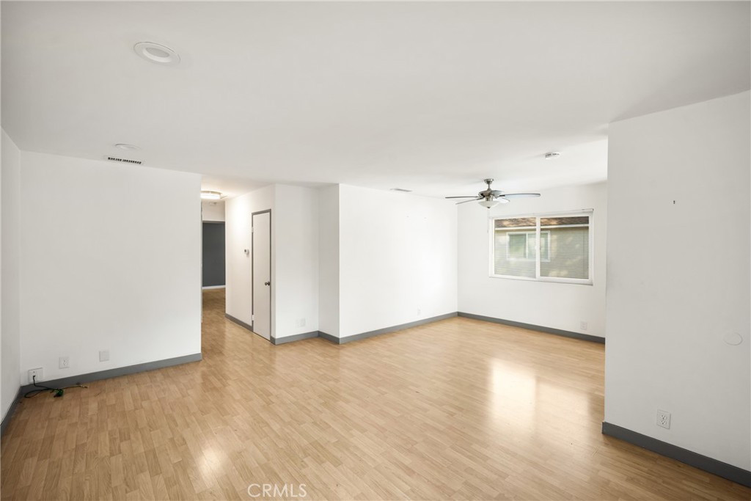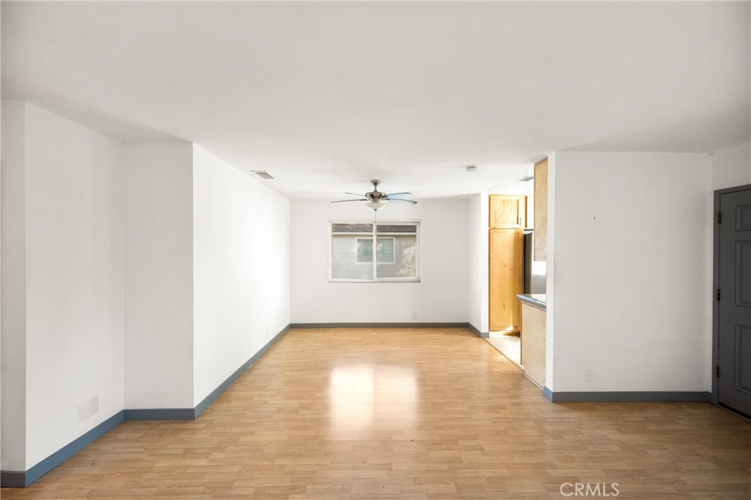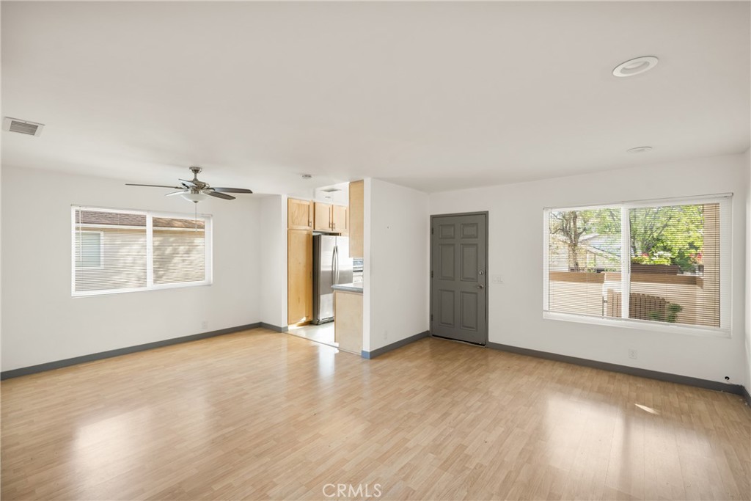1795 N Willow Woods Drive 10, Anaheim, CA, US, 92807
1795 N Willow Woods Drive 10, Anaheim, CA, US, 92807Basics
- Date added: Added 1か月 ago
- Category: Residential
- Type: Condominium
- Status: Active
- Bedrooms: 2
- Bathrooms: 1
- Floors: 1, 1
- Area: 882 sq ft
- Lot size: 83944, 83944 sq ft
- Year built: 1976
- View: Neighborhood
- County: Orange
- MLS ID: PW25046750
Description
-
Description:
Established serene community nestled in a peaceful, tree-lined neighborhood with a desirable end of cul-de-sac unit. This enchanting 2-bedroom, 1-bath condominium home offers the perfect blend of charm, comfort, and modern convenience. The community itself boasts spacious green belts, a private pool, and a welcoming ambiance that invites relaxation and connection. Step inside to find a freshly remodeled stylish home with modern amenities creating a move-in-ready space. The bright and airy living room is perfect for unwinding from a long day, while the beautiful kitchen features ample cabinetry, stylish concrete countertops and tons of counter space catering to all your culinary adventures. Features also include a laundry closet as well as a cute patio area, 1 car garage and an additional assigned parking space. Conveniently located near schools, parks, freeways, shopping, and more. This home offers everything you need for comfortable and effortless living.
Show all description
Location
- Directions: Off Orangethorpe and Imperial Highway
- Lot Size Acres: 1.9271 acres
Building Details
Amenities & Features
- Pool Features: Community,Association
- Parking Features: Assigned,DoorSingle,Garage,Paved,GarageFacesRear
- Security Features: CarbonMonoxideDetectors,SmokeDetectors
- Patio & Porch Features: FrontPorch
- Spa Features: Community
- Accessibility Features: None
- Parking Total: 2
- Roof: Composition
- Association Amenities: PicnicArea,Pool
- Utilities: CableAvailable,ElectricityConnected,NaturalGasConnected,PhoneAvailable,SewerConnected,WaterConnected
- Cooling: CentralAir
- Electric: Volts220InGarage,Standard
- Fireplace Features: None
- Heating: Central
- Interior Features: CeilingFans,SeparateFormalDiningRoom,StoneCounters,Unfurnished,GalleyKitchen
- Laundry Features: WasherHookup,ElectricDryerHookup,LaundryCloset
- Appliances: ElectricRange
Nearby Schools
- Middle Or Junior School: Bernardo
- Elementary School: Glenview
- High School: Esperanza
- High School District: Placentia-Yorba Linda Unified
Expenses, Fees & Taxes
- Association Fee: $360
Miscellaneous
- Association Fee Frequency: Monthly
- List Office Name: Paul Kott Realtors, Inc.
- Listing Terms: Cash,CashToNewLoan,Conventional,Exchange1031
- Common Interest: Condominium
- Community Features: Gutters,StormDrains,StreetLights,Pool
- Attribution Contact: paulkott@paulkottrealtors.com

