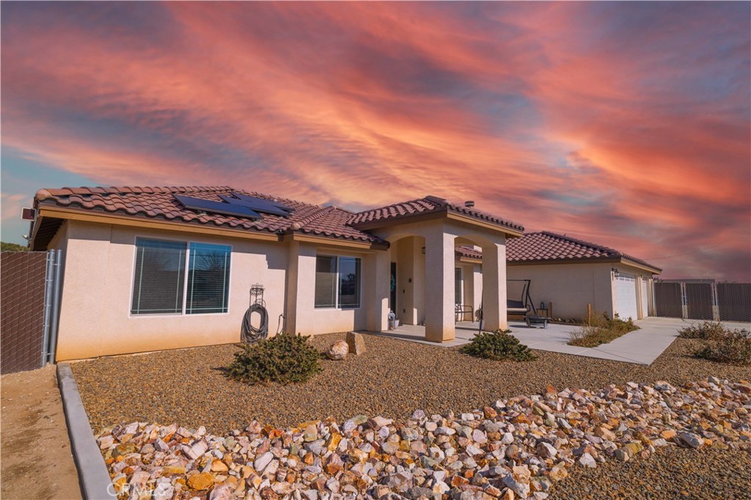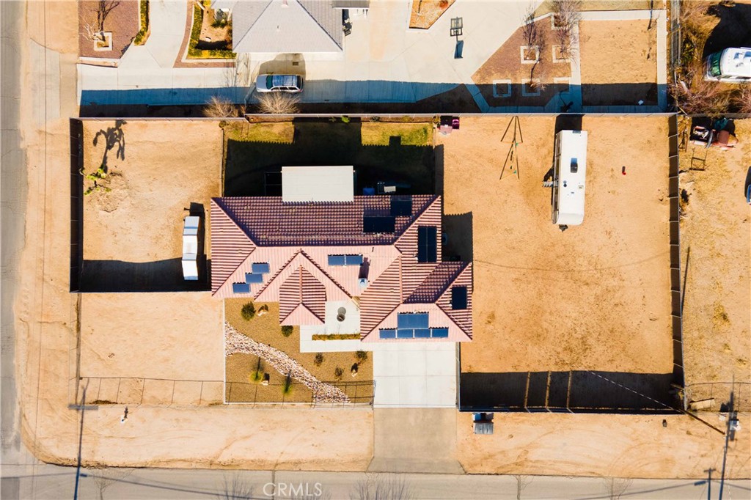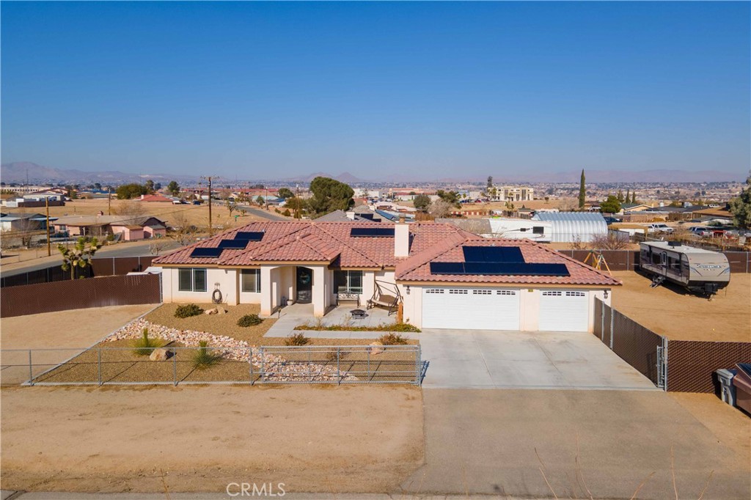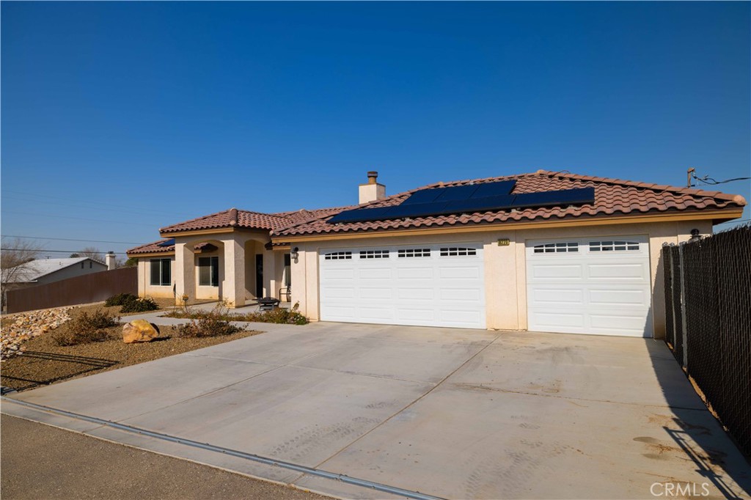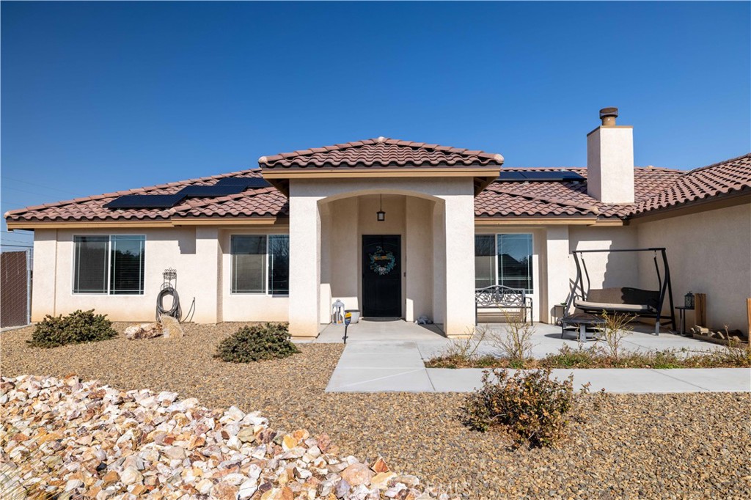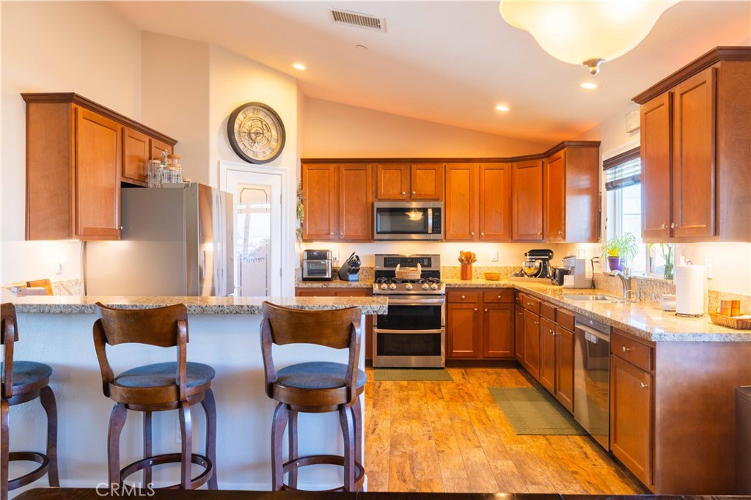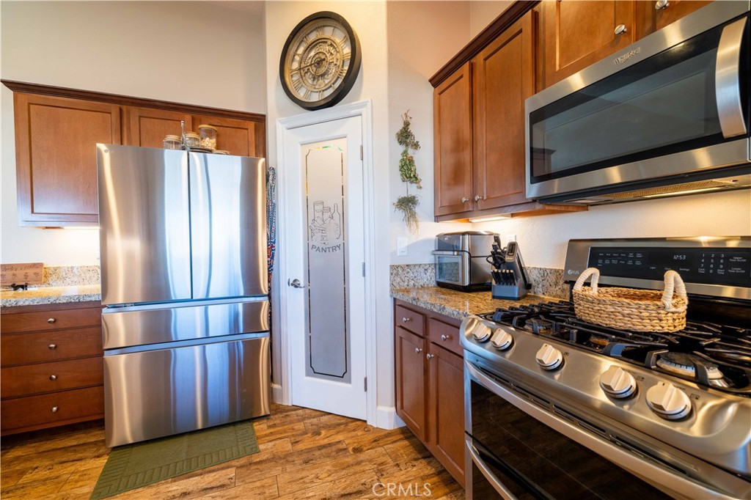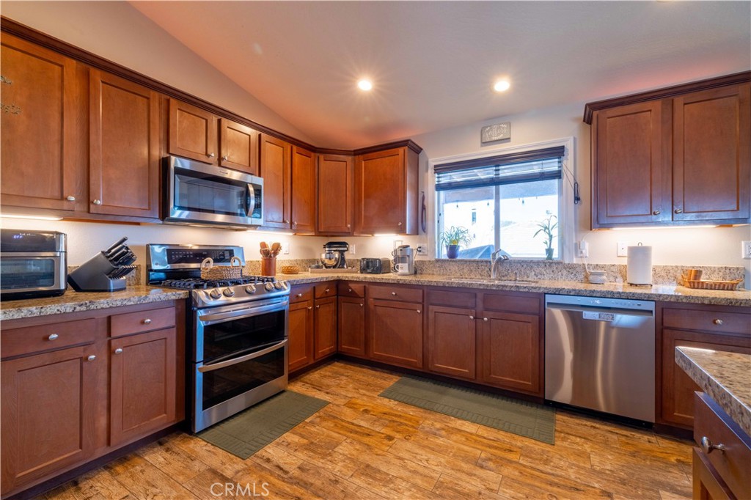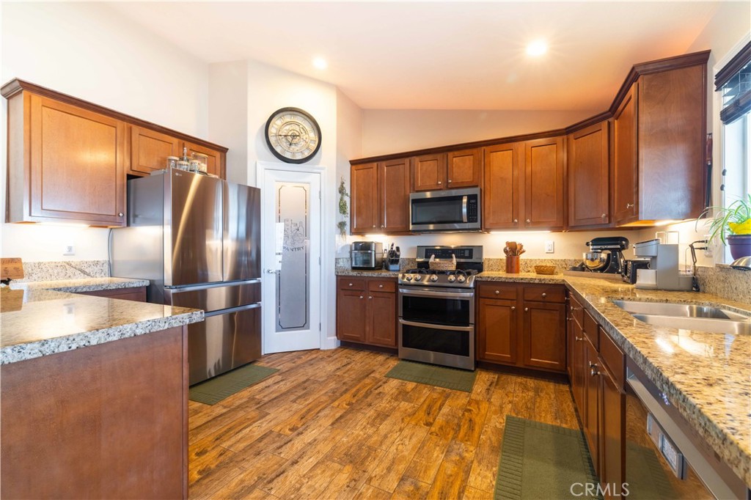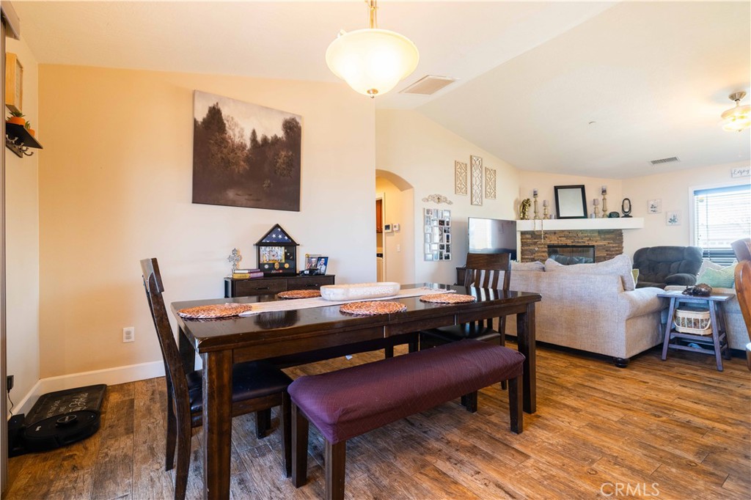18220 Pitache Street, Hesperia, CA, US, 92345
18220 Pitache Street, Hesperia, CA, US, 92345Basics
- Date added: Added 3 days ago
- Category: Residential
- Type: SingleFamilyResidence
- Status: Active
- Bedrooms: 4
- Bathrooms: 2
- Floors: 1, 1
- Area: 1872 sq ft
- Lot size: 20000, 20000 sq ft
- Year built: 2017
- View: Mountains
- County: San Bernardino
- MLS ID: DW25022454
Description
-
Description:
Nestled in the serene landscape of Hesperia, this exquisite 4-bedroom, 2-bathroom residence, built in 2017, offers 1,872 square feet of thoughtfully designed living space on a sprawling 20,000-square-foot corner lot. As you approach, the meticulously designed xeriscape landscaping not only enhances curb appeal but also embraces sustainable living in the High Desert climate. Stepping through the front door, you're immediately greeted by the grandeur of vaulted ceilings and the warm glow of recessed lighting that permeates throughout the home. To your right, the spacious living room invites you to relax by the elegant stone stack fireplace creating a cozy ambiance for those cool desert evenings. Adjacent lies the open-concept kitchen and dining area. Here, the granite countertops gleam under the soft lighting, complemented by porcelain tile wood floors that exude both style and durability. The oversized walk-in pantry ensures ample storage, keeping your kitchen uncluttered and organized. To the left of the entrance, a hallway leads to three generously sized guest bedrooms, A well-appointed guest bathroom with a double vanity serves this wing, ensuring comfort and plenty of space for kids or guests. On the opposite side of the home, the primary suite is designed for ultimate privacy as it shares no common walls with other bedrooms. The suite boasts a en-suite bathroom featuring a stand-up shower and a separate soaking tub. The expansive walk-in closet provides abundant space for your wardrobe and accessories. Conveniently located near the primary suite, the laundry room offers extensive cabinet space, making household chores a breeze. Modern amenities such as solar panels, central air and heat, a new water filtration system, and a hard starter on the AC unit for enhanced energy efficiency ensure year-round comfort.The exterior of the property is equally impressive. The fully secured perimeter gate offers peace of mind, while the three-car garage and dedicated trailer, toy, and RV parking with a secured gate cater to all your storage needs. The backyard is a haven for sustainable living, featuring a chicken coop currently home to Buff Orpington chickens, allowing you to enjoy fresh eggs daily. Situated just 2 miles from Jess Ranch, a hub of shopping and dining options, and in close proximity to Hesperia Lake Park—a popular destination for fishing, camping, and outdoor recreation—this home offers the perfect blend of tranquility and convenience.
Show all description
Location
- Directions: .
- Lot Size Acres: 0.4591 acres
Building Details
- Structure Type: House
- Water Source: Public
- Lot Features: ZeroToOneUnitAcre
- Open Parking Spaces: 4
- Sewer: SepticTypeUnknown
- Common Walls: NoCommonWalls
- Garage Spaces: 3
- Levels: One
Amenities & Features
- Pool Features: None
- Parking Total: 7
- Cooling: CentralAir
- Fireplace Features: LivingRoom
- Heating: Central
- Interior Features: AllBedroomsDown
- Laundry Features: LaundryRoom
Nearby Schools
- High School District: Hesperia Unified
Expenses, Fees & Taxes
- Association Fee: 0
Miscellaneous
- List Office Name: Allstars Realty
- Listing Terms: CashToNewLoan,Conventional,Contract,FannieMae
- Common Interest: None
- Community Features: Hiking,Rural
- Attribution Contact: 562-755-0084

