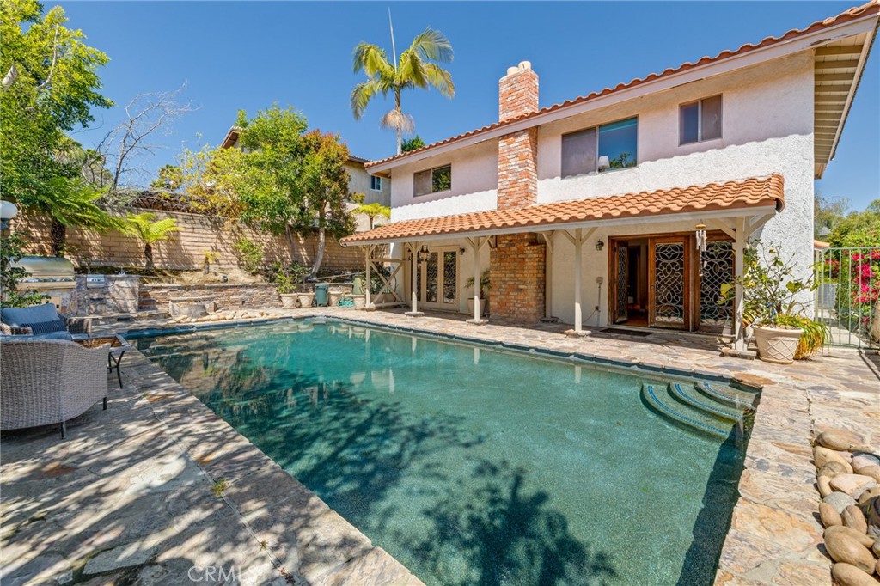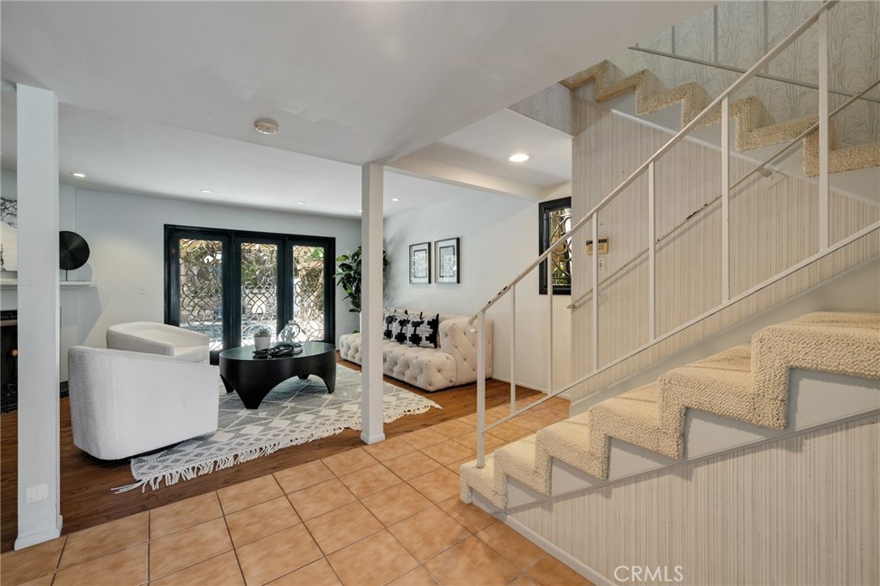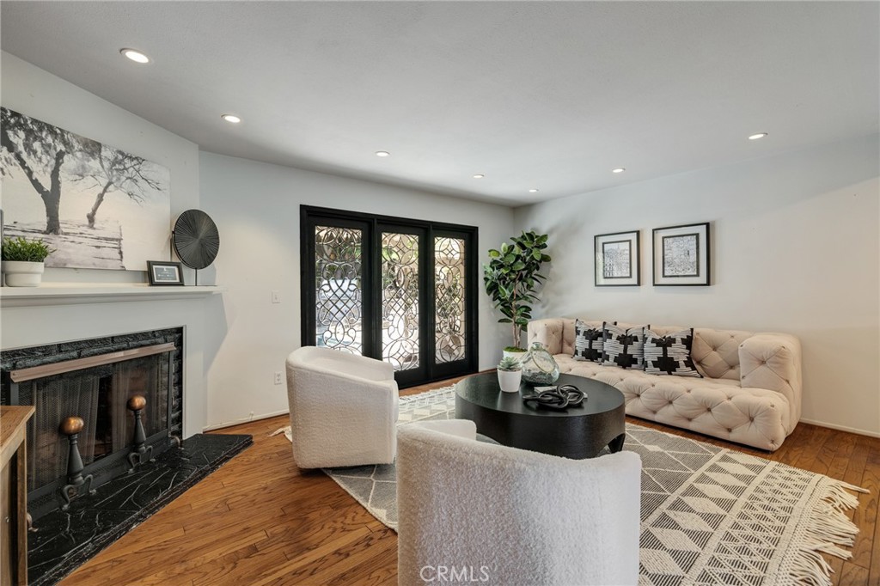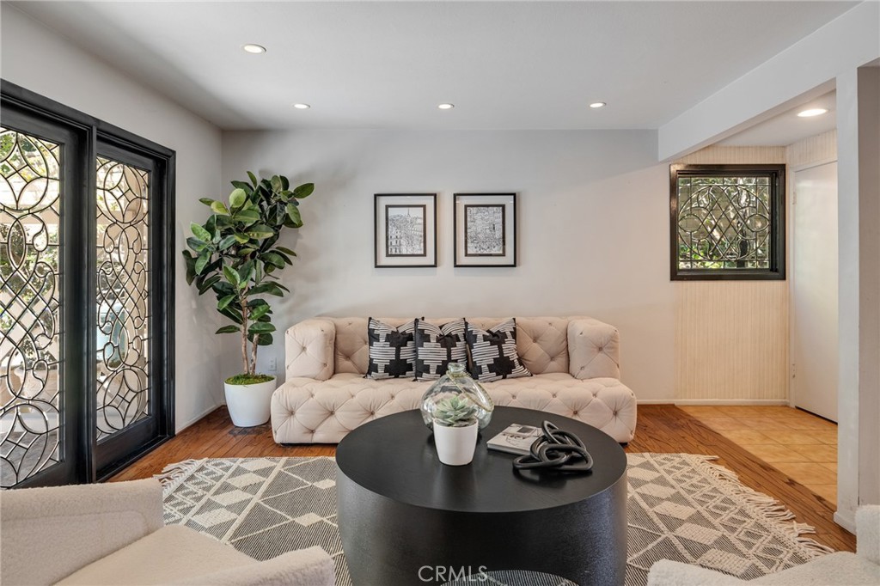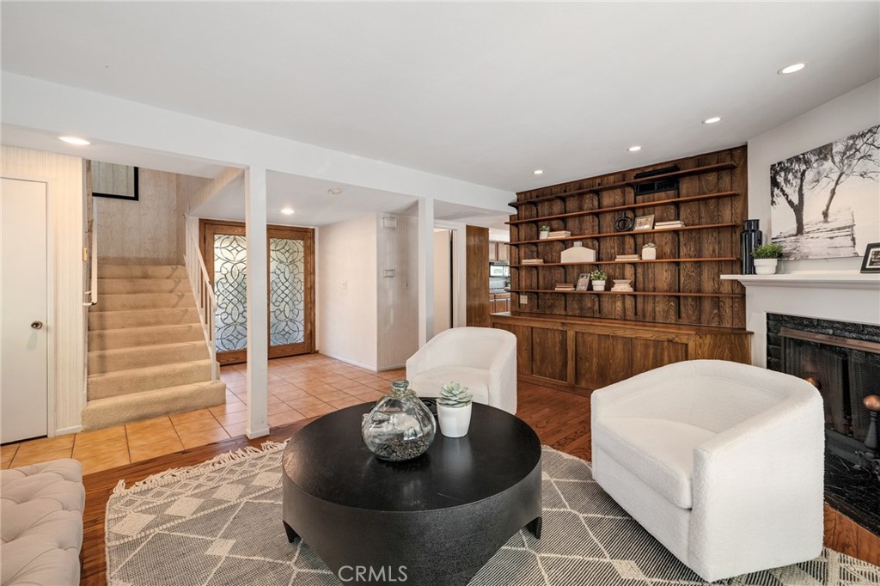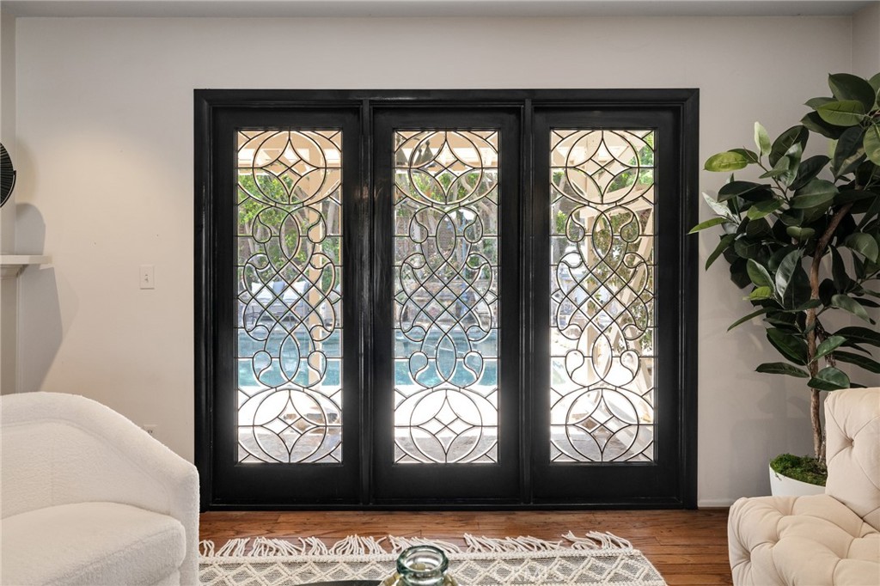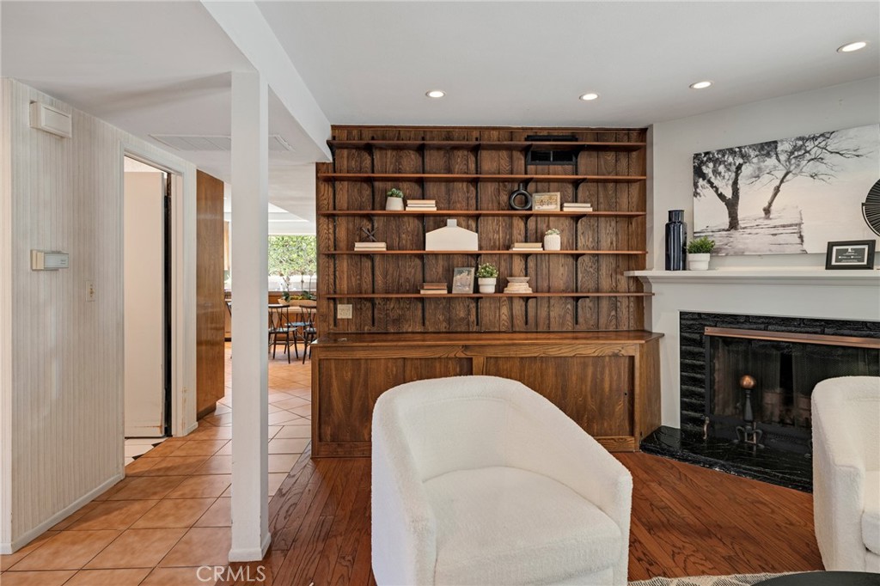1836 Peninsula Verde Drive, Rancho Palos Verdes, CA, US, 90275
1836 Peninsula Verde Drive, Rancho Palos Verdes, CA, US, 90275Basics
- Date added: Added 1週間 ago
- Category: Residential
- Type: SingleFamilyResidence
- Status: Active
- Bedrooms: 3
- Bathrooms: 3
- Half baths: 1
- Floors: 2, 2
- Area: 2157 sq ft
- Lot size: 5937, 5937 sq ft
- Year built: 1970
- Property Condition: RepairsCosmetic,RepairsMajor
- View: None
- Zoning: RPRS-4*
- County: Los Angeles
- MLS ID: SB25059297
Description
-
Description:
Welcome to 1836 Peninsula Verde Drive! This Spanish-style home delivers old-world charm, with gorgeous Flagstone throughout the driveway, walkways, and across the backyard, a Spanish tile roof, and STUNNING stained-glass windows and doors throughout the lower level. Just in time for the summer BBQ season!! You'll experience the ultimate indoor-outdoor experience for entertaining with a sparkling black-bottom pool, an outdoor kitchen, an expansive covered patio, a gas firepit, and lush landscaping. The built-in poolside kitchen includes a 48" rotisserie grill, a griddle, a refrigerator, a sink, and cabinet storage - all stainless steel! The main level of the home features two living spaces, with a dual-sided fireplace, a great kitchen/dining/family room for entertaining, a guest bath with a private water closet, and a 2-car garage with convenient, interior access to the kitchen. (The shortest trip for carrying groceries you've always wanted!) All 3 bedrooms are upstairs, including a lovely primary suite with a ¾ bath, a cedar-lined walk-in closet, two additional mirrored closets, and an enclosed balcony with an oversized tiled hot tub, and overhead skylights. You’ll fall in love with the charm of this Rancho Palos Verdes home, with convenient access to the city, with all the amenities of the South Bay!
Show all description
Location
- Directions: From Western and PV Dr N, head south on Western, turn right on Peninsula Verde Dr, property is the 7th house on the left
- Lot Size Acres: 0.1363 acres
Building Details
- Structure Type: House
- Water Source: Public
- Architectural Style: Spanish
- Lot Features: BackYard,FrontYard,Landscaped,SprinklerSystem
- Open Parking Spaces: 2
- Sewer: PublicSewer
- Common Walls: NoCommonWalls
- Fencing: Block,WroughtIron
- Foundation Details: Slab
- Garage Spaces: 2
- Levels: Two
- Floor covering: Carpet, Tile, Wood
Amenities & Features
- Pool Features: BlackBottom,InGround,PoolCover,Private
- Parking Features: DrivewayLevel,DoorSingle,GarageFacesFront,Garage
- Security Features: CarbonMonoxideDetectors,SmokeDetectors
- Patio & Porch Features: Covered,Patio
- Spa Features: SeeRemarks
- Accessibility Features: Parking
- Parking Total: 4
- Roof: SpanishTile
- Utilities: CableConnected,ElectricityConnected,NaturalGasConnected,PhoneConnected,SewerConnected,WaterConnected
- Window Features: StainedGlass,Skylights
- Cooling: CentralAir
- Door Features: FrenchDoors,MirroredClosetDoors
- Electric: Standard
- Exterior Features: Barbecue,Lighting
- Fireplace Features: DiningRoom,FamilyRoom,LivingRoom,SeeRemarks
- Heating: Central
- Interior Features: EatInKitchen,LivingRoomDeckAttached,OpenFloorplan,Pantry,StoneCounters,AllBedroomsUp,Attic,EntranceFoyer,PrimarySuite,WalkInClosets
- Laundry Features: WasherHookup,GasDryerHookup,InGarage
- Appliances: DoubleOven,GasCooktop,Disposal,Microwave,Refrigerator,WaterHeater
Nearby Schools
- Middle Or Junior School: Miraleste
- Elementary School: Dapplegray
- High School: Peninsula
- High School District: Palos Verdes Peninsula Unified
Expenses, Fees & Taxes
- Association Fee: 0
Miscellaneous
- List Office Name: eXp Realty of California Inc
- Listing Terms: Cash,CashToNewLoan,Conventional
- Common Interest: None
- Community Features: Biking,Curbs,Golf,Park,StormDrains,StreetLights,Suburban,Sidewalks
- Direction Faces: North
- Exclusions: Staged furniture
- Virtual Tour URL Branded: http://bit.ly/3R94ggK
- Attribution Contact: 4242593830

