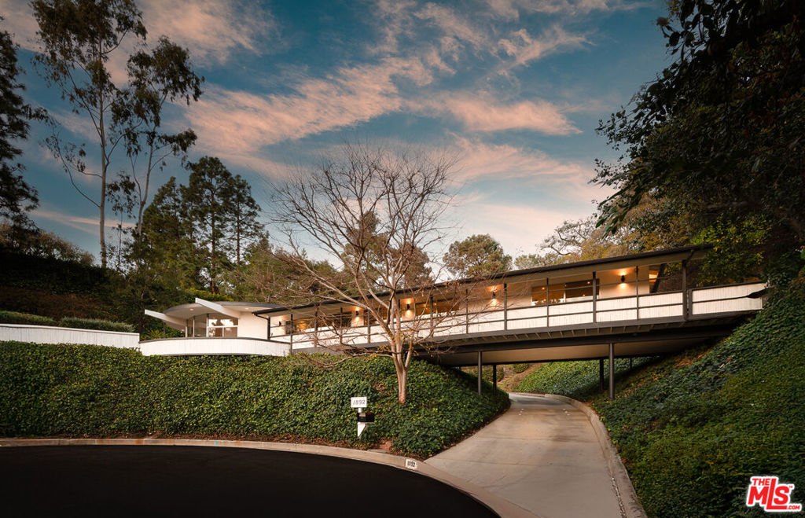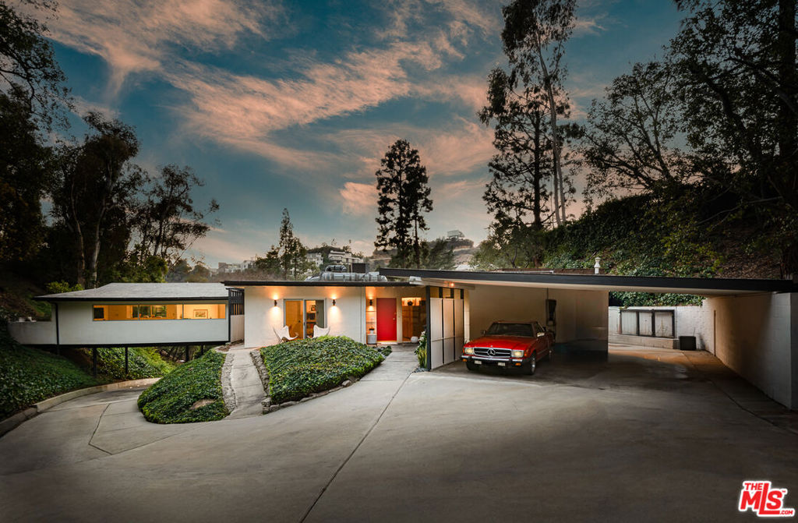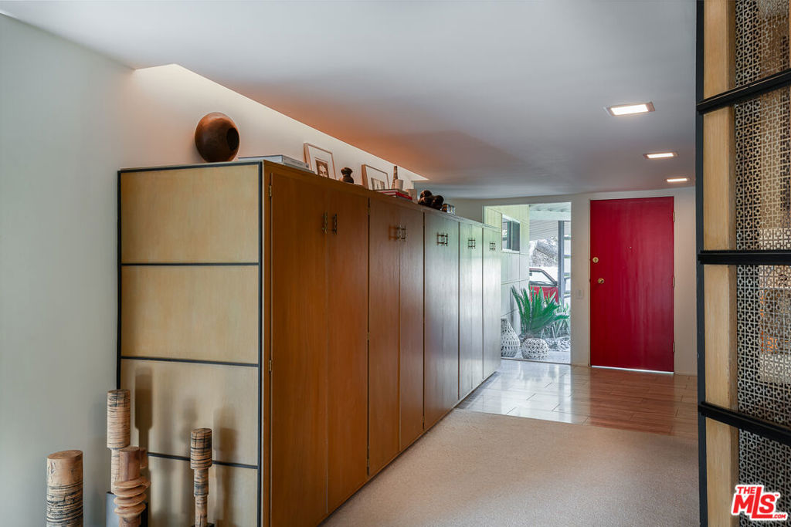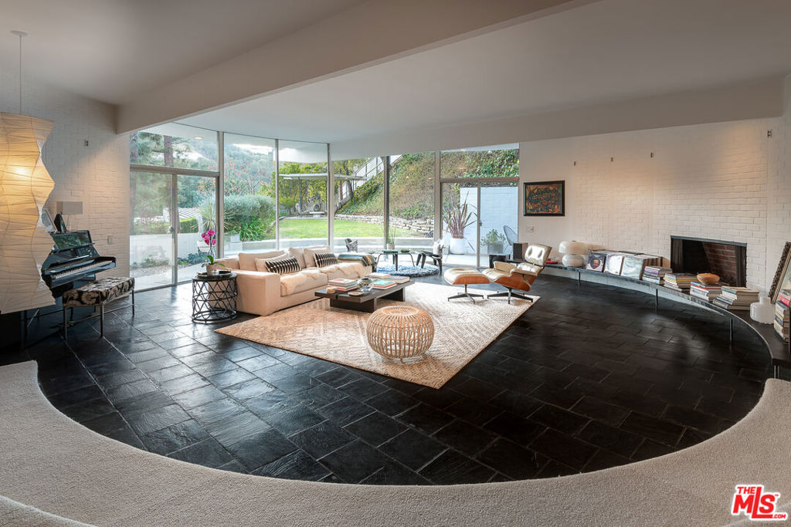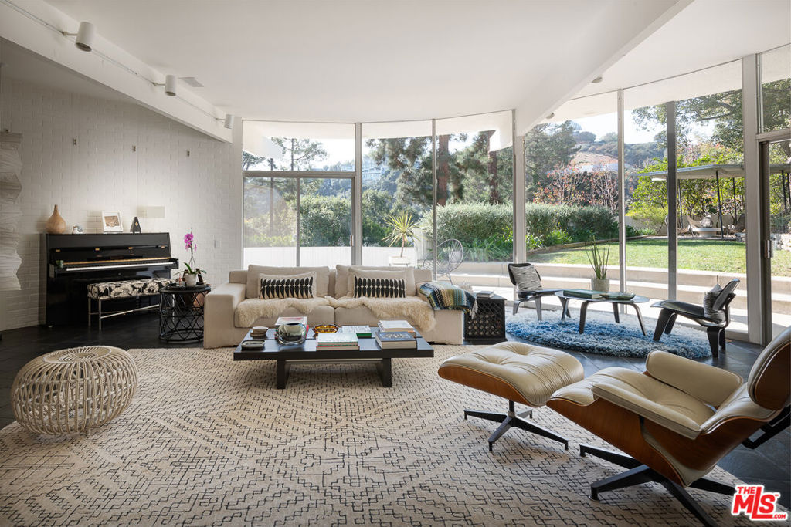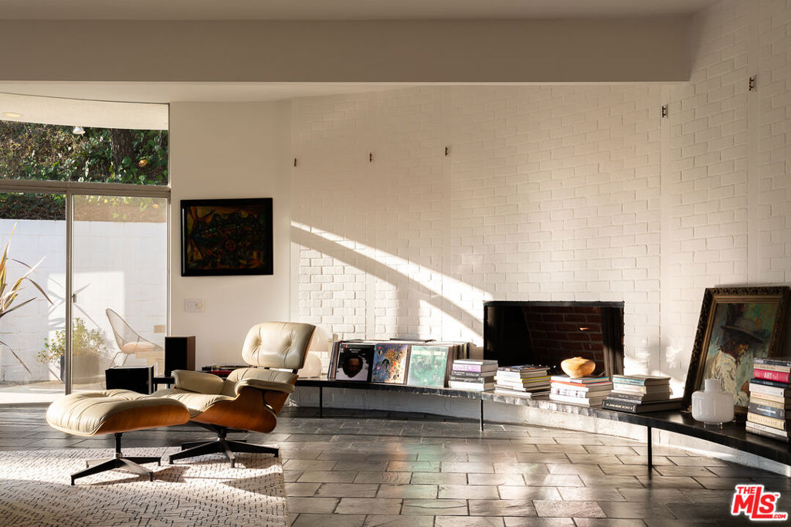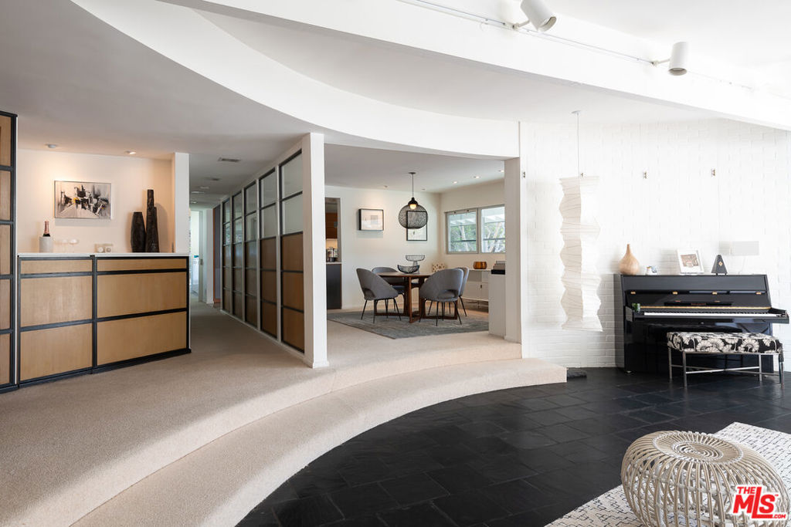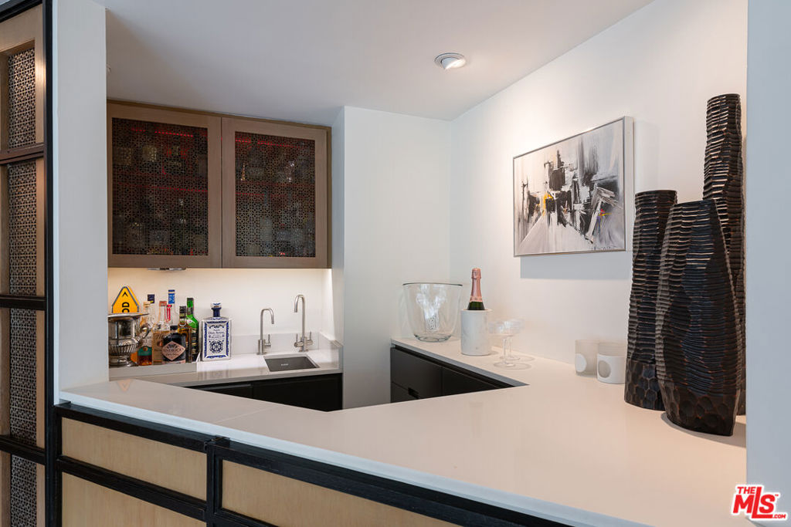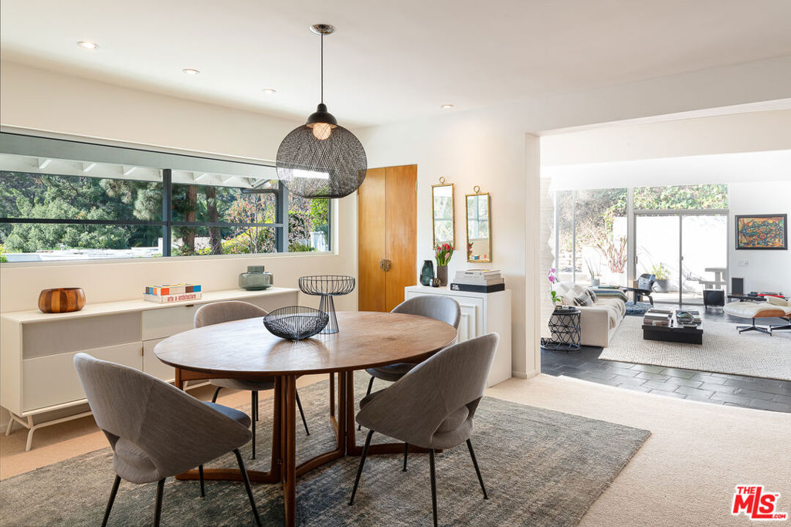1892 Kimberly Lane, Los Angeles, CA, US, 90049
1892 Kimberly Lane, Los Angeles, CA, US, 90049Basics
- Date added: Added 3 days ago
- Category: Residential
- Type: SingleFamilyResidence
- Status: Active
- Bedrooms: 4
- Bathrooms: 3
- Half baths: 0
- Floors: 1, 1
- Area: 2891 sq ft
- Lot size: 20329, 20329 sq ft
- Year built: 1960
- View: Canyon,TreesWoods
- Zoning: LARE15
- County: Los Angeles
- MLS ID: 25495245
Description
-
Description:
This exceptional property, built in 1960 by renowned designer and Oscar-winning art director Hilyard M. Brown, is a true mid-century masterpiece. Situated at the end of a serene cul-de-sac in one of Brentwood's most coveted neighborhoods, this original single-story post-and-beam home is in impeccable condition and rests on a private 16,000+ sq. ft. lot. Offered for sale for only the second time in its history and tastefully upgraded during a restoration by the current owners, the house boasts a beautiful HenryBuilt kitchen that works harmoniously with the original design and stunningly updated bathrooms and other modern amenities. Designed with an emphasis on organic warmth and tranquility, the home welcomes you with a zen-like atmosphere. Its unique character is highlighted by large hand-painted screens, custom woodwork, and dramatic floor-to-ceiling glass windows that offer double exposure. The expansive, step-down circular living room features slate floors, a wood-burning fireplace, and custom-built shelving. Modular sliding walls allow for versatile space usage, with the dining room and office areas easily sectioned off for privacy. Each bedroom enjoys its own private patio, and a full-length covered walkway connects the spaces in perfect harmony. The floorplan is flawlessly designed, ensuring effortless flow between rooms while providing an ideal setting for both intimate and expansive living. Step beyond the glass doors to discover breathtaking canyon views from the large patio, which opens to a flat yard complete with a gazebo. This home is a rare and one-of-a-kind offering that embodies the architectural vision of its legendary designer, combining Hollywood history, a stunning private setting, and exceptional craftsmanship in one remarkable residence.
Show all description
Location
- Directions: Lower Mandeville
- Lot Size Acres: 0.4667 acres
Building Details
- Architectural Style: MidCenturyModern
- Common Walls: NoCommonWalls
- Levels: One
- Floor covering: Carpet
Amenities & Features
- Pool Features: None
- Parking Features: Carport,Driveway
- Spa Features: None
- Parking Total: 2
- Cooling: CentralAir
- Fireplace Features: LivingRoom
- Furnished: Unfurnished
- Heating: Central
- Appliances: Dishwasher,Microwave,Refrigerator,Dryer,Washer
Miscellaneous
- List Office Name: Compass

