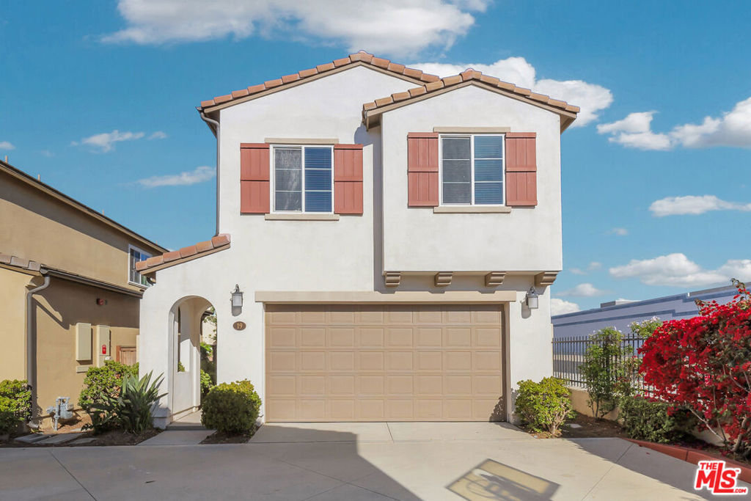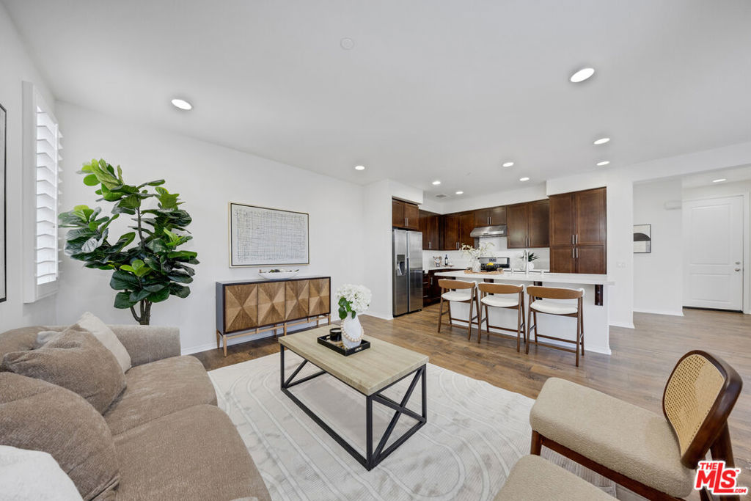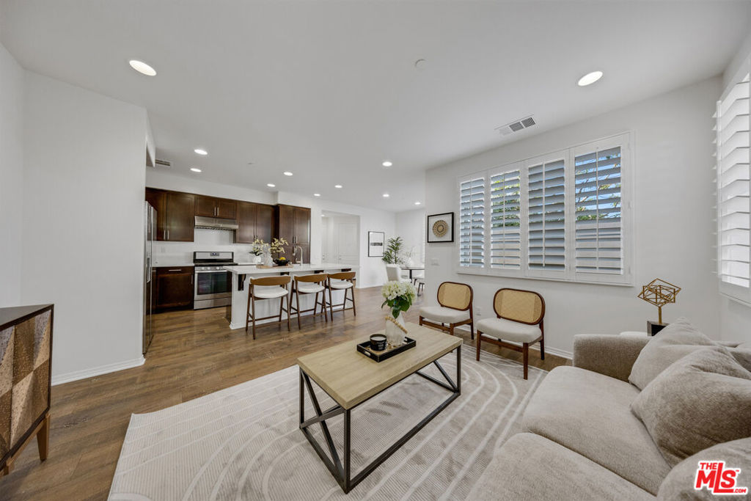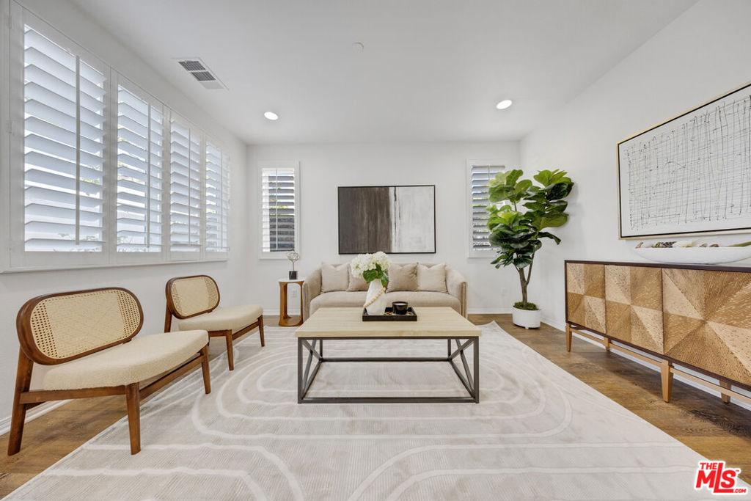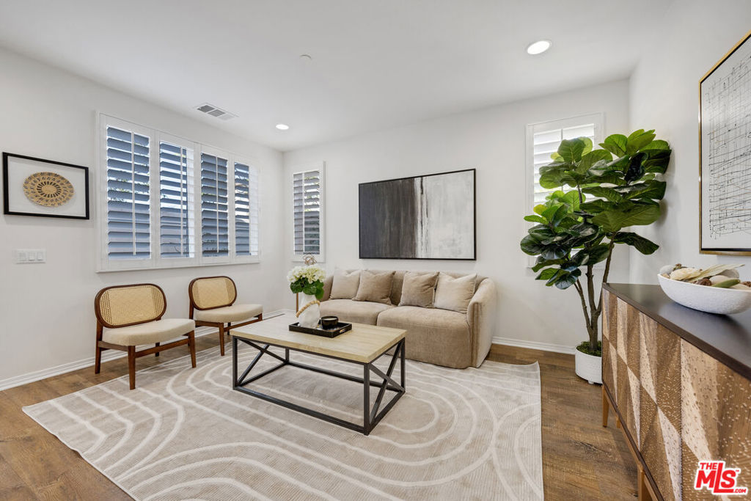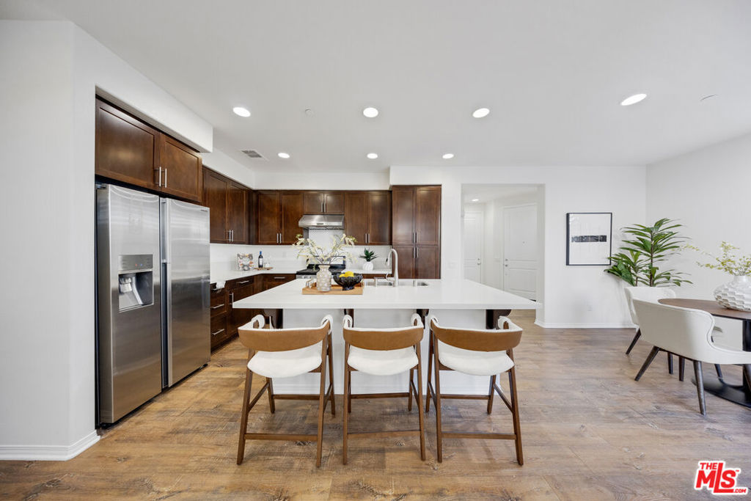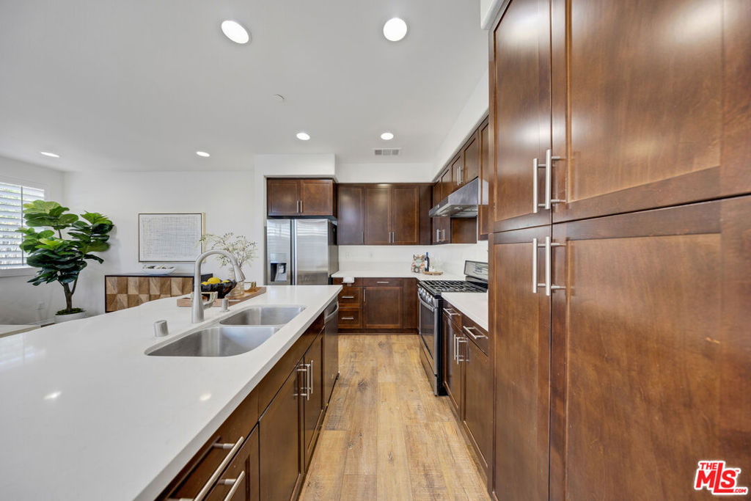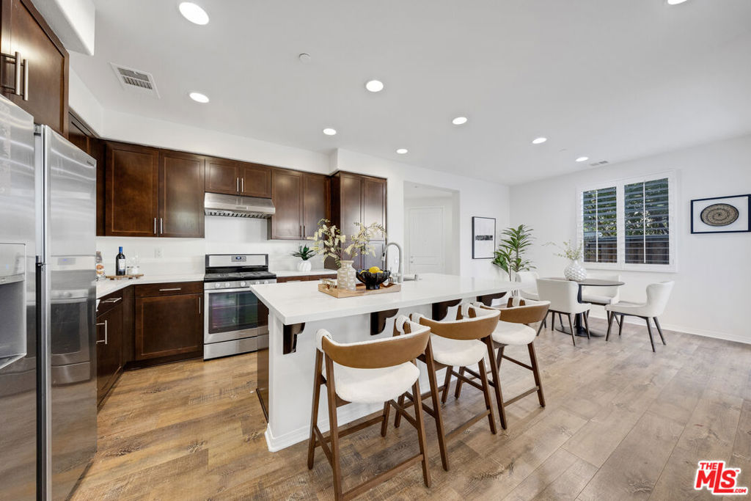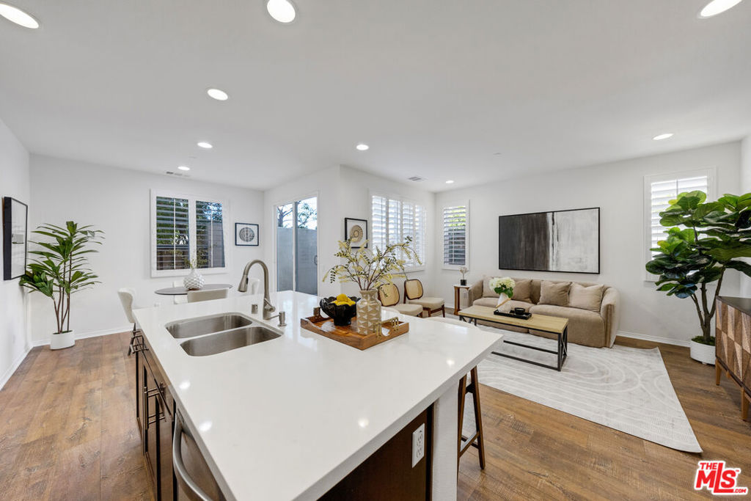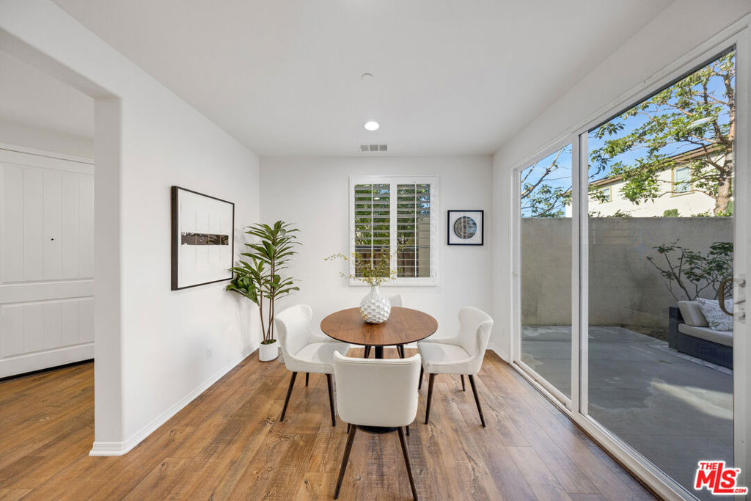19 Linden Lane, Temple City, CA, US, 91780
19 Linden Lane, Temple City, CA, US, 91780Basics
- Date added: Added 2日 ago
- Category: Residential
- Type: Condominium
- Status: Active
- Bedrooms: 3
- Bathrooms: 3
- Half baths: 1
- Floors: 2, 2
- Area: 1700 sq ft
- Lot size: 33933, 33933 sq ft
- Year built: 2015
- Property Condition: RepairsCosmetic
- View: None
- Zoning: TCM2*
- County: Los Angeles
- MLS ID: 25537305
Description
-
Description:
Welcome to 19 Linden Ln, a beautifully maintained 3-bedroom, 2.5-bathroom detached townhome nestled in the serene, gated community of Linden Walk in Temple City. Built in 2015, this detached corner unit offers thoughtfully designed living space, combining modern amenities with classic Mediterranean charm. Step inside to an inviting open-concept floor plan bathed in natural light. The home features elegant hard surface flooring on the 1st floor, recessed lighting, and a spacious living area ideal for relaxing or entertaining. The gourmet kitchen is equipped with a large center island and stainless steel appliances, making it a perfect space for culinary creativity. Upstairs, the generous primary suite boasts a walk-in closet and a luxurious en-suite bathroom. Two additional bedrooms provide flexible space for guests, family members, or a home office, while the convenient upstairs laundry room adds everyday ease. Outside, a private rear patio offers a perfect retreat for morning coffee or evening gatherings and the attached two-car garage provides direct access and ample storage for you to utilize. Located near Rosemead Park, Westfield Santa Anita, and a variety of shopping and dining options, this home offers both peace and convenience. With easy access to major freeways, commuting to surrounding areas is a breeze. Don't miss your chance to own this exceptional home in Temple City schedule your private showing today.
Show all description
Location
- Directions: South of Lower Azusa Rd, East of Encinita Ave
- Lot Size Acres: 0.779 acres
Building Details
- Architectural Style: SeeRemarks
- Common Walls: NoCommonWalls
- Levels: Two
- Floor covering: Carpet
Amenities & Features
- Pool Features: None
- Parking Features: DoorMulti,Garage
- Security Features: CarbonMonoxideDetectors,SecurityGate,GatedCommunity,KeyCardEntry,SmokeDetectors
- Spa Features: None
- Parking Total: 2
- Window Features: DoublePaneWindows
- Cooling: CentralAir
- Fireplace Features: None
- Furnished: Unfurnished
- Heating: Central
- Interior Features: SeparateFormalDiningRoom,WalkInClosets
- Laundry Features: Inside,UpperLevel
- Appliances: Dishwasher,GasCooktop,Microwave,Oven,Refrigerator,RangeHood
Expenses, Fees & Taxes
- Association Fee: $320
Miscellaneous
- Association Fee Frequency: Monthly
- List Office Name: eXp Realty of California Inc
- Community Features: Gated

