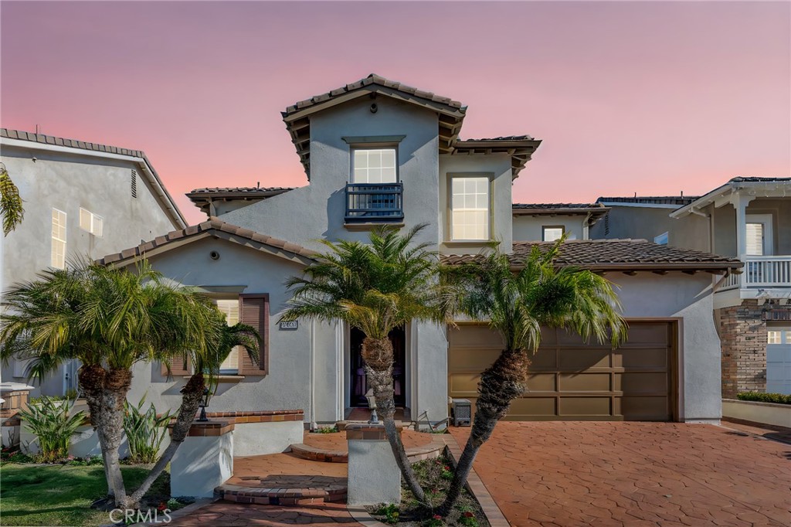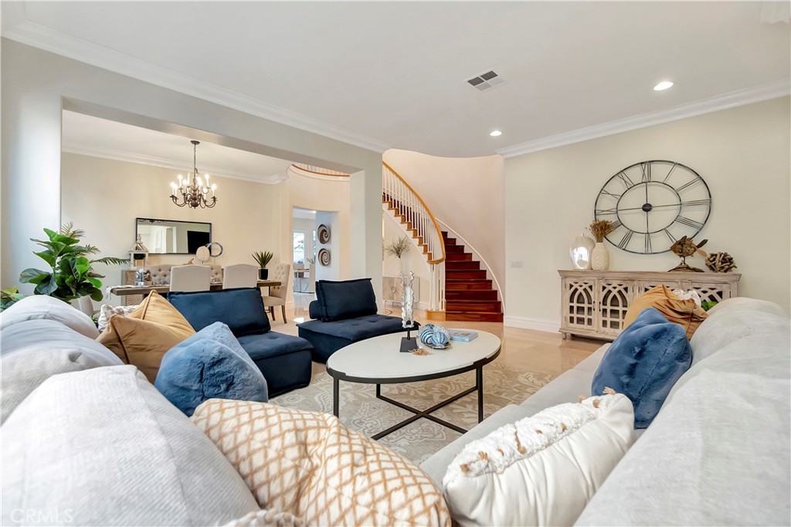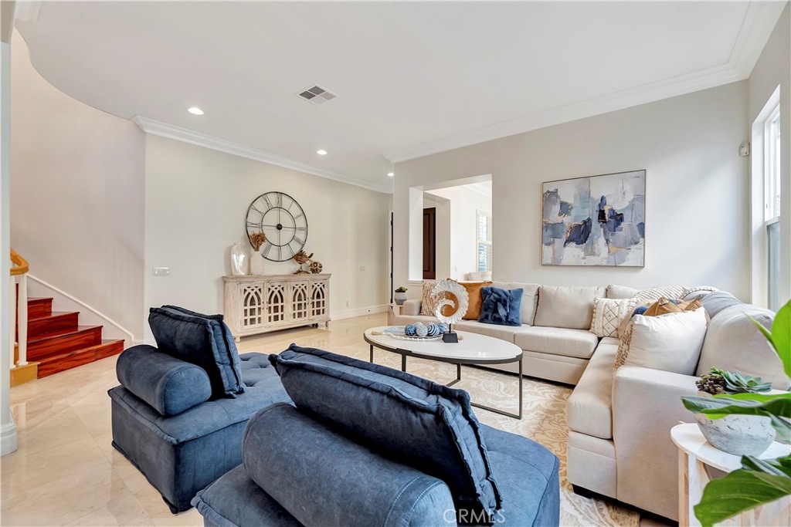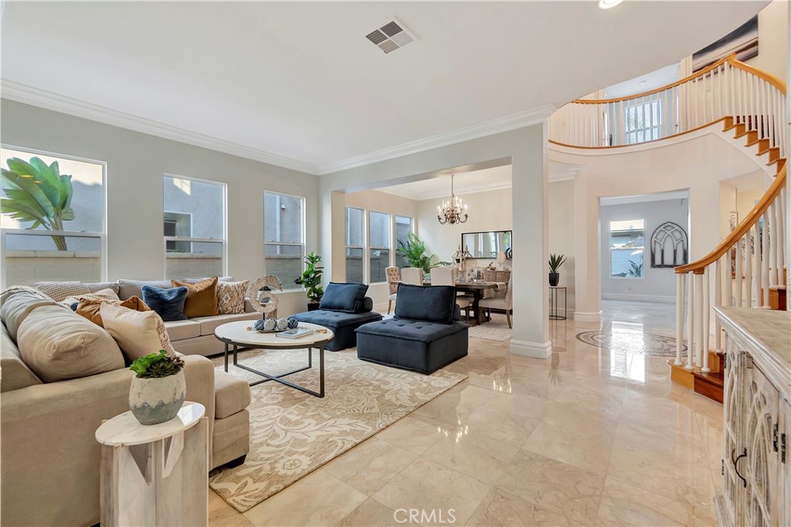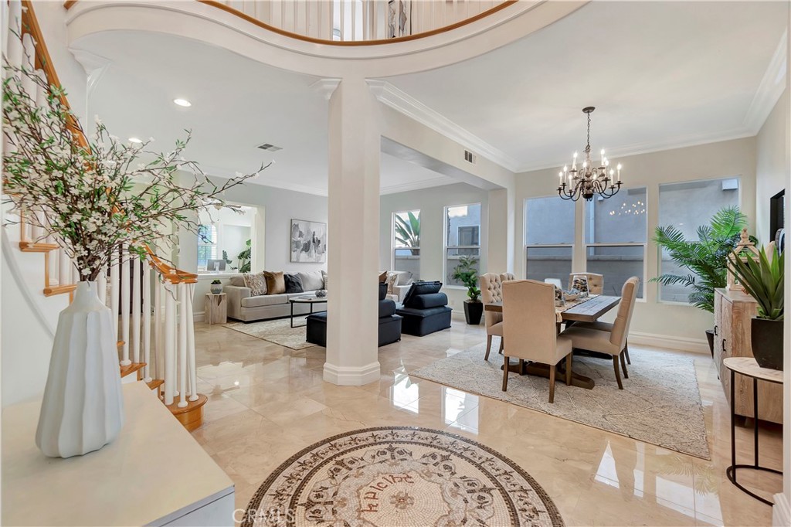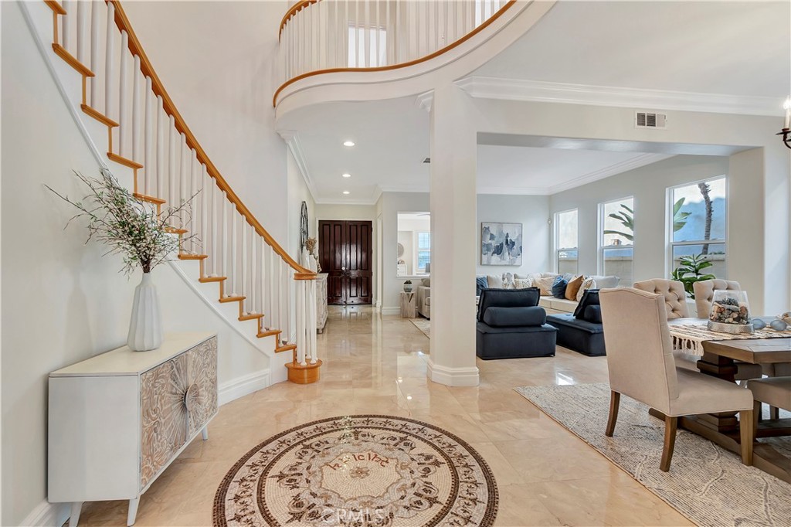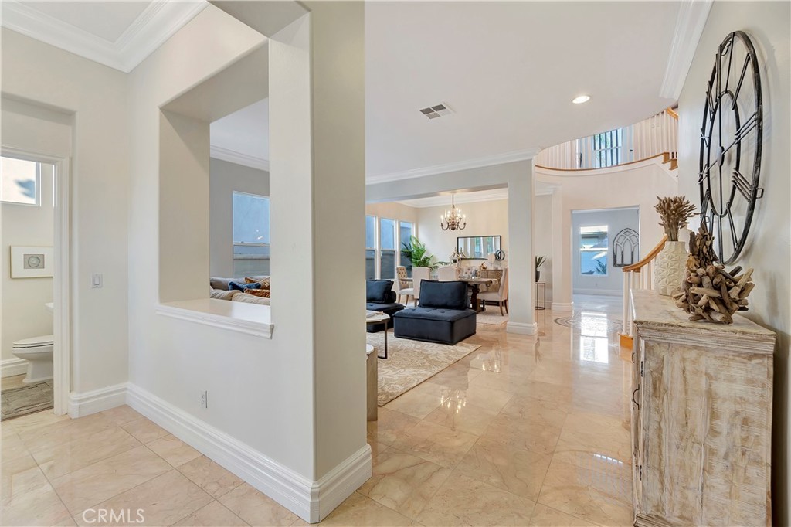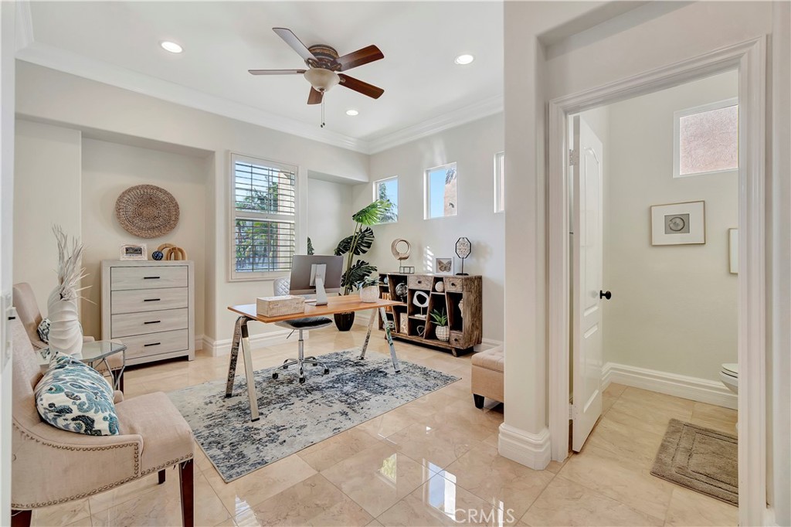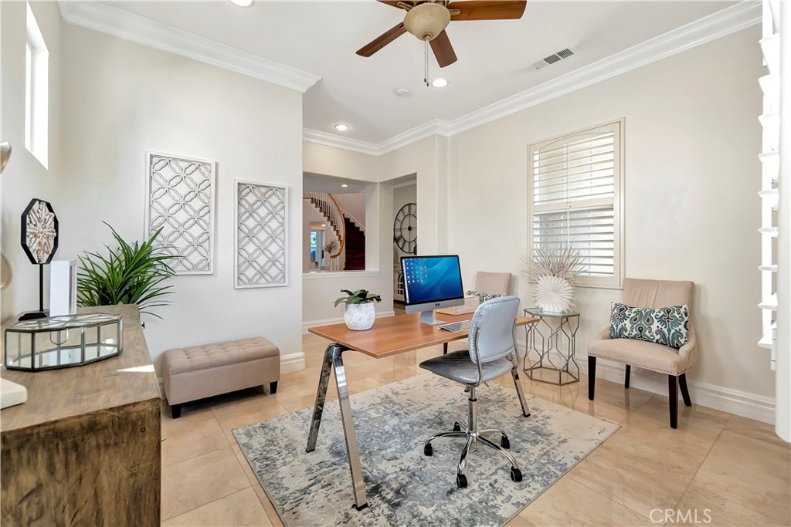19084 Redford Lane, Huntington Beach, CA, US, 92648
19084 Redford Lane, Huntington Beach, CA, US, 92648Basics
- Date added: Added 1週間 ago
- Category: Residential
- Type: SingleFamilyResidence
- Status: Active
- Bedrooms: 5
- Bathrooms: 6
- Half baths: 1
- Floors: 2, 2
- Area: 3500 sq ft
- Lot size: 5075, 5075 sq ft
- Year built: 2000
- Property Condition: UpdatedRemodeled,Turnkey
- View: None
- Subdivision Name: Peninsula Park (PNSL)
- County: Orange
- MLS ID: OC25053542
Description
-
Description:
This remarkable residence boasts 3,500 square feet of living space, featuring five en-suite bedrooms, including one conveniently located on the main level. Located in the fabulous Peninsula Park community in a premium quiet, interior location. Upon entry, you are greeted by a dramatic foyer with high vaulted ceilings that lead into a great room adorned with beautiful marble flooring and a custom tile medallion. The gourmet kitchen is equipped with granite slab countertops, custom cabinetry, stainless steel appliances, and a walk-in pantry. The kitchen seamlessly connects to the spacious family room, which features a cozy fireplace and French doors that open to a professionally landscaped and hardscaped backyard. This outdoor oasis includes a covered patio, an above-ground spa, and a custom rock fountain. The expansive primary suite is a true retreat, complete with its own fireplace and an en-suite bathroom that boasts custom onyx flooring, dual vanities, a jetted soaking tub, a walk-in shower, and an oversized walk-in closet with custom built-ins. Upstairs, you will find four additional en-suite bedrooms, along with a built-in office nook. Noteworthy interior upgrades include new custom paint, crown moulding, ceiling fans, Brazilian Tigerwood floors, a Pelican water filtration and softener system, fully paid off solar panels with a back up battery, and much more. This estate is conveniently located within walking distance to the award-winning SeaCliff Elementary School, several parks, beaches, restaurants, and shops. It is also in close proximity to downtown, the new Pacific City, and major freeways.
Show all description
Location
- Directions: Cross Streets: Summit & Ashton
- Lot Size Acres: 0.1165 acres
Building Details
Amenities & Features
- Pool Features: None
- Parking Features: DirectAccess,DoorSingle,Driveway,GarageFacesFront,Garage,GarageDoorOpener,Storage
- Security Features: GatedCommunity
- Patio & Porch Features: Patio
- Spa Features: AboveGround,Private
- Parking Total: 2
- Roof: Concrete
- Association Amenities: ControlledAccess,MaintenanceGrounds,Management
- Cooling: CentralAir
- Fireplace Features: FamilyRoom,PrimaryBedroom
- Heating: Central
- Interior Features: BreakfastArea,CeilingFans,CrownMolding,CathedralCeilings,SeparateFormalDiningRoom,GraniteCounters,HighCeilings,Pantry,RecessedLighting,Storage,TwoStoryCeilings,Unfurnished,BedroomOnMainLevel,DressingArea,EntranceFoyer,MultiplePrimarySuites,PrimarySuite,UtilityRoom,WalkInClosets
- Laundry Features: Inside,LaundryRoom
- Appliances: DoubleOven,Dishwasher,Freezer,GasCooktop,Disposal,Microwave,Refrigerator,RangeHood,WaterSoftener,WaterToRefrigerator,WaterHeater,WaterPurifier
Nearby Schools
- High School District: Huntington Beach Union High
Expenses, Fees & Taxes
- Association Fee: $135
Miscellaneous
- Association Fee Frequency: Monthly
- List Office Name: Coldwell Banker Realty
- Listing Terms: Cash,CashToNewLoan,Conventional
- Common Interest: PlannedDevelopment
- Community Features: Curbs,StreetLights,Sidewalks,Gated
- Attribution Contact: 714-356-3338

