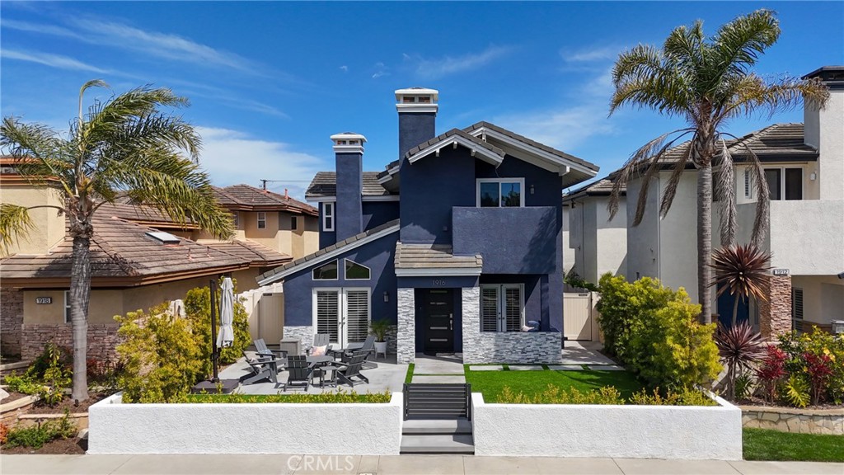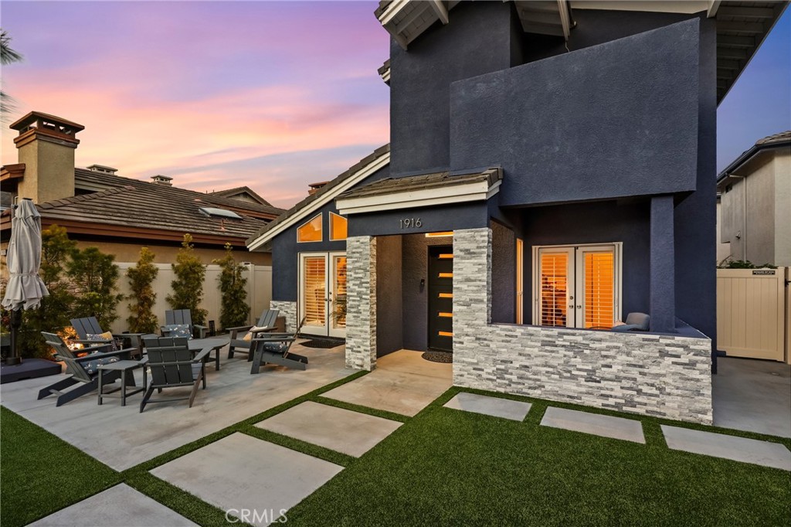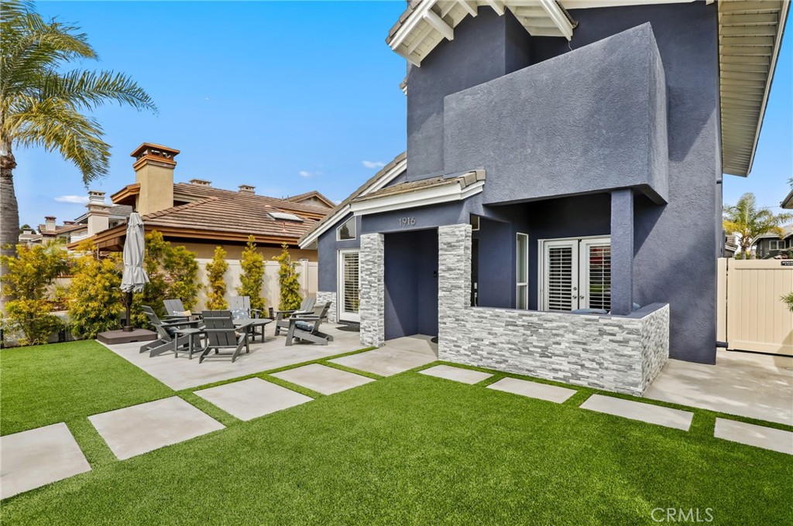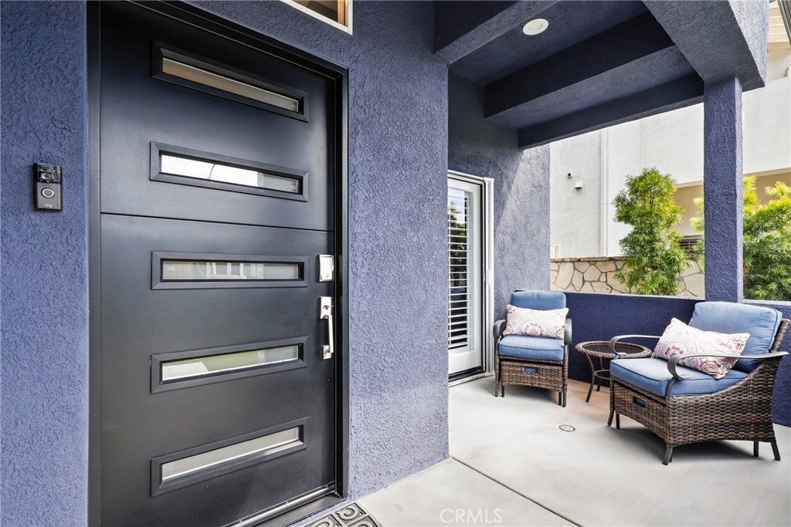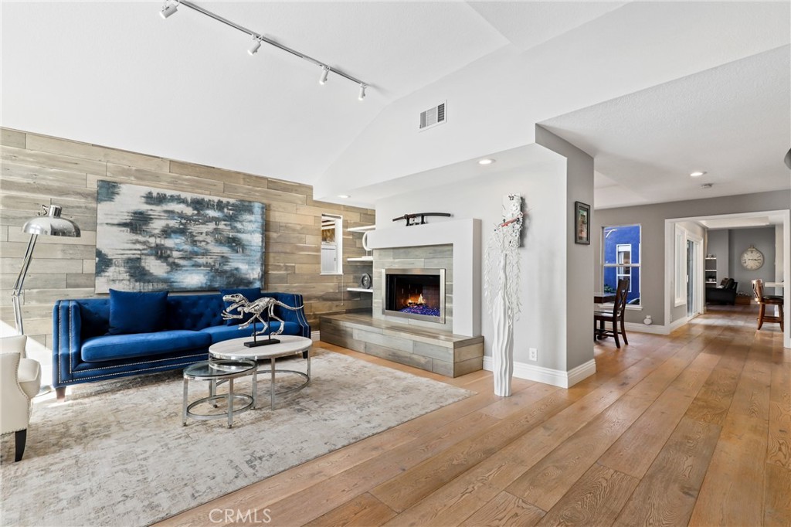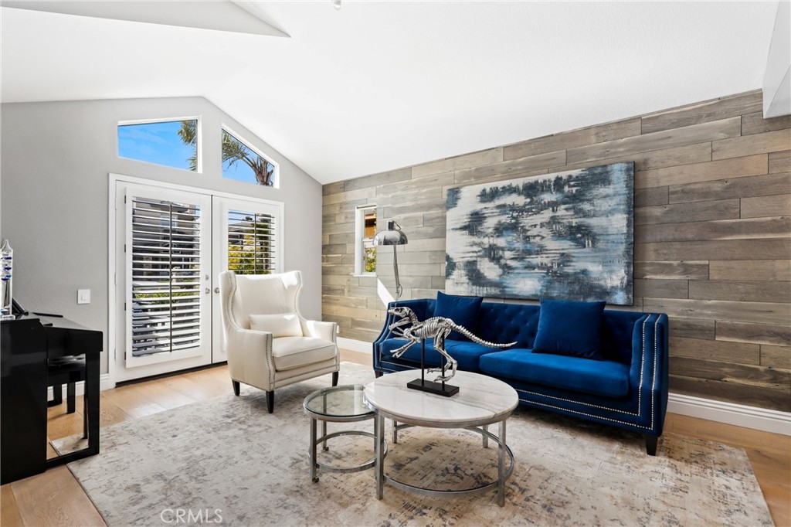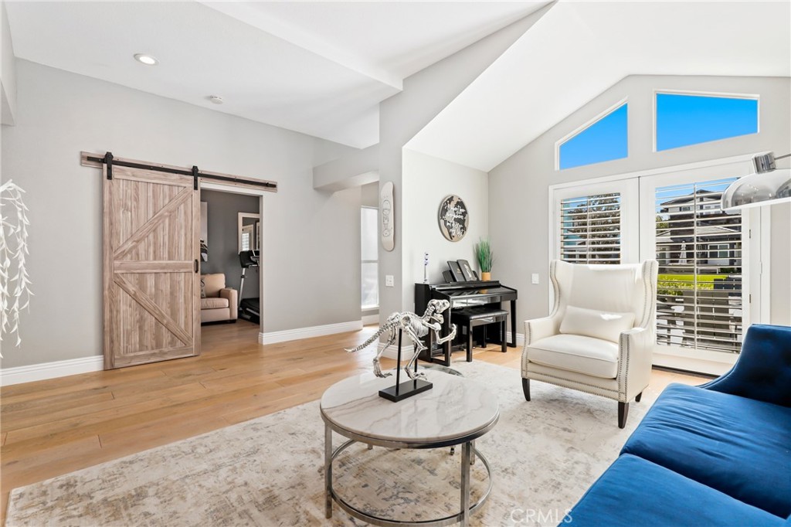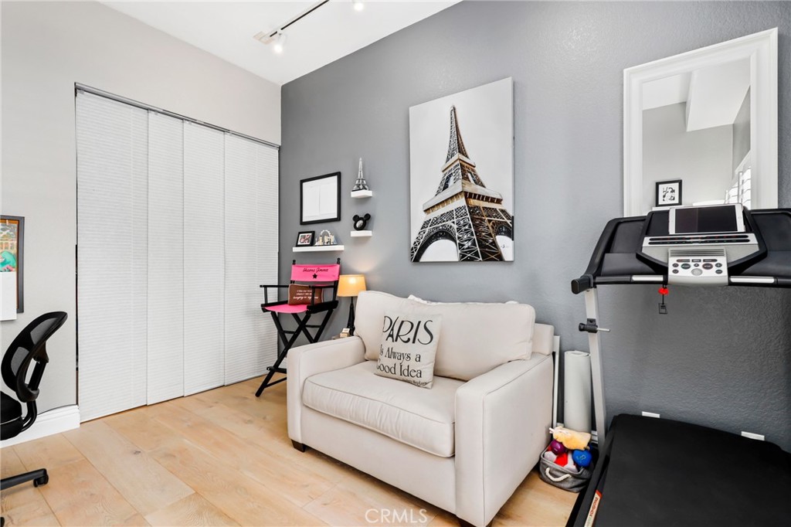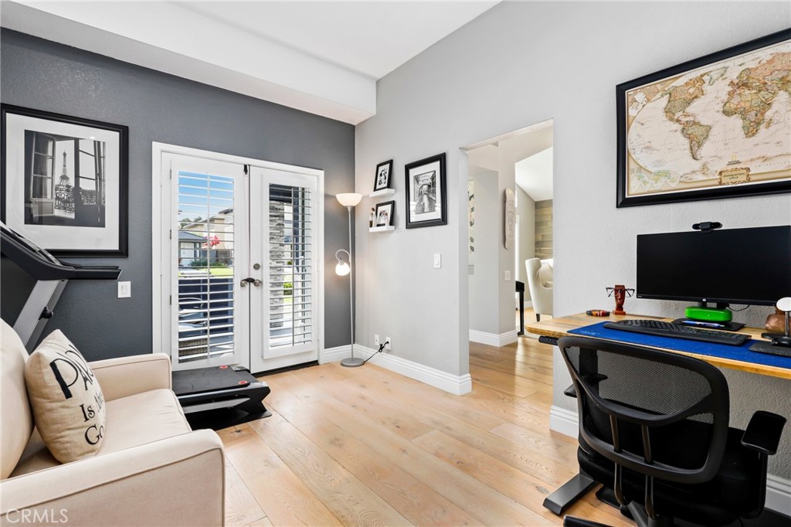1916 Pine Street, Huntington Beach, CA, US, 92648
1916 Pine Street, Huntington Beach, CA, US, 92648Basics
- Date added: Added 2週間 ago
- Category: Residential
- Type: SingleFamilyResidence
- Status: Active
- Bedrooms: 5
- Bathrooms: 3
- Floors: 2, 2
- Area: 2969 sq ft
- Lot size: 4800, 4800 sq ft
- Year built: 1992
- View: None
- Zoning: R-1
- County: Orange
- MLS ID: OC25072940
Description
-
Description:
Stunning Modern Elegance: A Dream Home Awaits You in Huntington Beach Welcome to this meticulously renovated home, where modern elegance seamlessly blends with functionality and style. From the moment you arrive, you’ll be captivated by the newly redesigned outdoor living area—perfect for effortless entertaining and luxurious living. As you step through the front door, you’re greeted by a spacious, light-filled entry. To your left, a sophisticated living room with soaring beam ceilings and an abundance of natural light invites you to relax and unwind. The elegant fireplace adds a touch of warmth and style, making this space ideal for both entertaining and quiet moments. The home offers ample room for gatherings, including a large dining room with a wet bar, perfect for mixing drinks and serving guests. The dining room flows seamlessly into the kitchen and expansive newly renovated patio area, creating an ideal space for intimate dinners or lively parties. The kitchen is a chef’s dream, featuring a large island, JennAir stainless steel appliances, and a double oven, with plenty of natural light flooding the space. It opens onto both the outdoor living area and an additional small patio, merging indoor and outdoor living. The adjacent den provides a cozy second living space, complete with another fireplace and plenty of room to relax. Just off the den, you’ll find an oversized laundry room offering abundant storage and convenience. The downstairs bedroom, which can easily serve as a home office, is conveniently located next to a full bathroom that doubles as a powder room for guests. Upstairs, you’ll discover a truly luxurious main bedroom retreat. With high ceilings and a private deck, this serene space offers the perfect escape. Two walk-in closets provide plenty of storage, while the large en-suite bathroom features double vanities and a stunning walk-in shower with double shower heads—creating a spa-like experience right in your own home. Three additional bedrooms upstairs, one with its own walk-in closet, share a spacious bathroom with double sinks. Step outside onto the second-story deck, where you can unwind with a drink in hand and a good book, enjoying the perfect spot to end your day. The home also includes a finished three-car garage for plenty of storage, equipped with EV 220 charger so you’re ready to go. Don’t miss out on this Gem.
Show all description
Location
- Directions: Near Main St & Yorktown Ave Intersection
- Lot Size Acres: 0.1102 acres
Building Details
- Structure Type: House
- Water Source: Public
- Lot Features: ZeroToOneUnitAcre,BackYard
- Open Parking Spaces: 2
- Sewer: PublicSewer
- Common Walls: NoCommonWalls
- Fencing: StuccoWall,Vinyl
- Garage Spaces: 3
- Levels: Two
- Floor covering: Laminate
Amenities & Features
- Pool Features: None
- Parking Features: DrivewayLevel,Driveway,Garage
- Spa Features: None
- Parking Total: 5
- Roof: Tile
- Cooling: CentralAir,Electric
- Fireplace Features: FamilyRoom
- Heating: Central,Fireplaces
- Interior Features: WetBar,BuiltInFeatures,Balcony,CathedralCeilings,HighCeilings,QuartzCounters,StoneCounters,RecessedLighting,TrackLighting,Unfurnished,WoodProductWalls,BedroomOnMainLevel,InstantHotWater,UtilityRoom,WalkInClosets
- Laundry Features: ElectricDryerHookup,GasDryerHookup,LaundryRoom
- Appliances: SixBurnerStove,DoubleOven,Dishwasher,ElectricCooktop,Disposal,GasWaterHeater,HighEfficiencyWaterHeater,Microwave,SelfCleaningOven,WaterHeater
Nearby Schools
- High School District: Huntington Beach Union High
Expenses, Fees & Taxes
- Association Fee: 0
Miscellaneous
- List Office Name: Redfin
- Listing Terms: Cash,CashToNewLoan,Conventional
- Common Interest: None
- Community Features: DogPark,Park,StormDrains,StreetLights,Suburban,Sidewalks
- Exclusions: Refrigerator, Washer, Dryer, Mounted TVs and TV Brackets.
- Inclusions: Stove & Outdoor BBQ.
- Virtual Tour URL Branded: https://youtu.be/qLFELYWzL7w?si=S4UdiJUW-oT04JwP
- Attribution Contact: 714-315-0887

