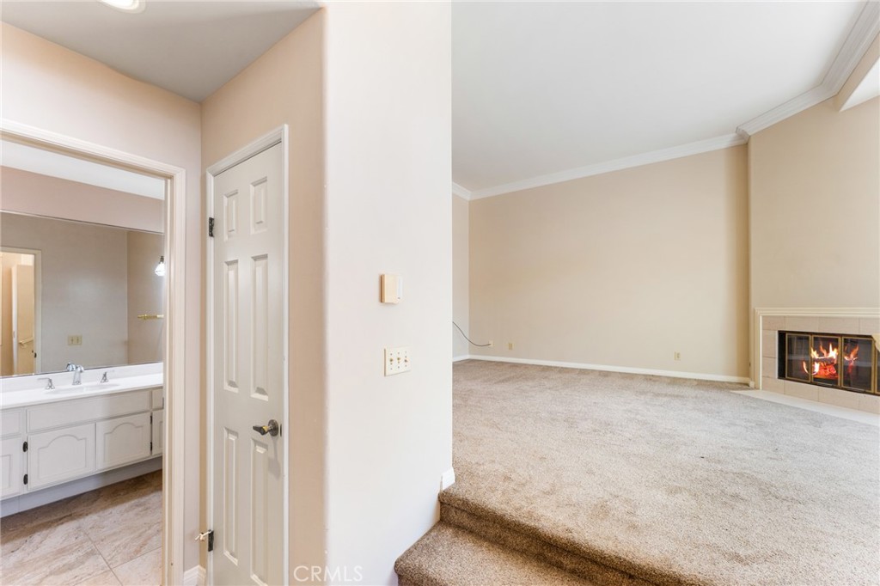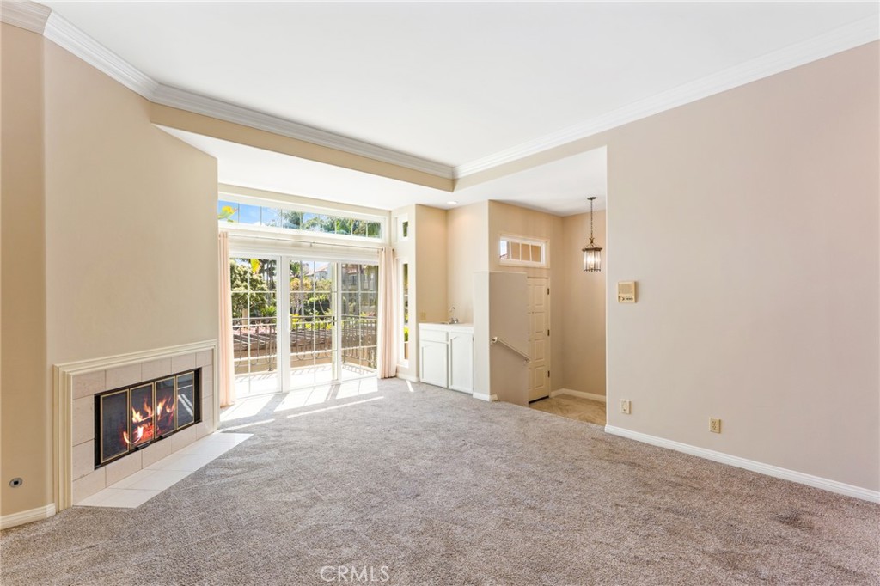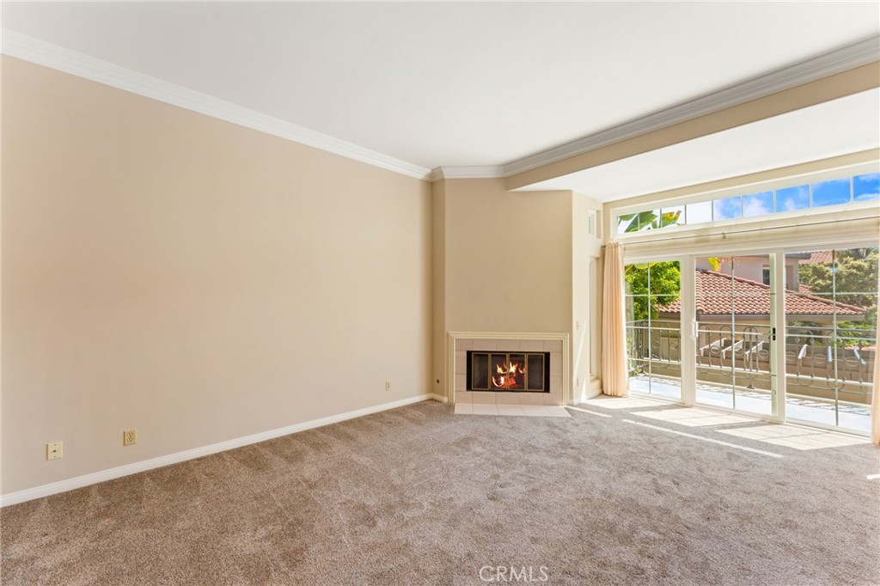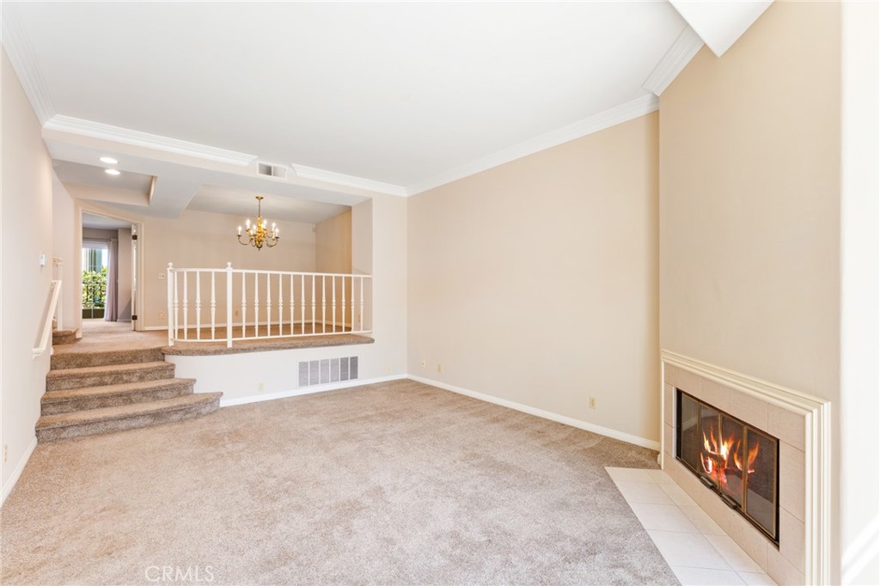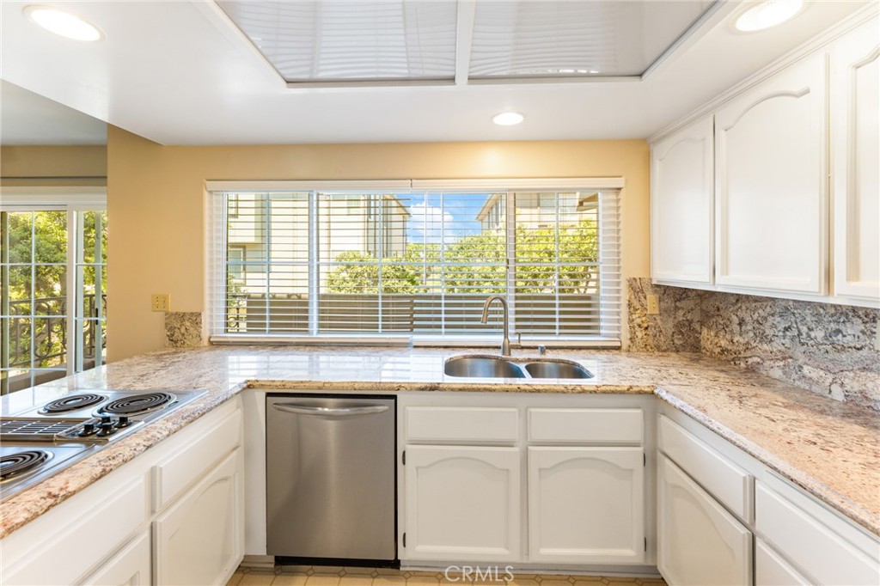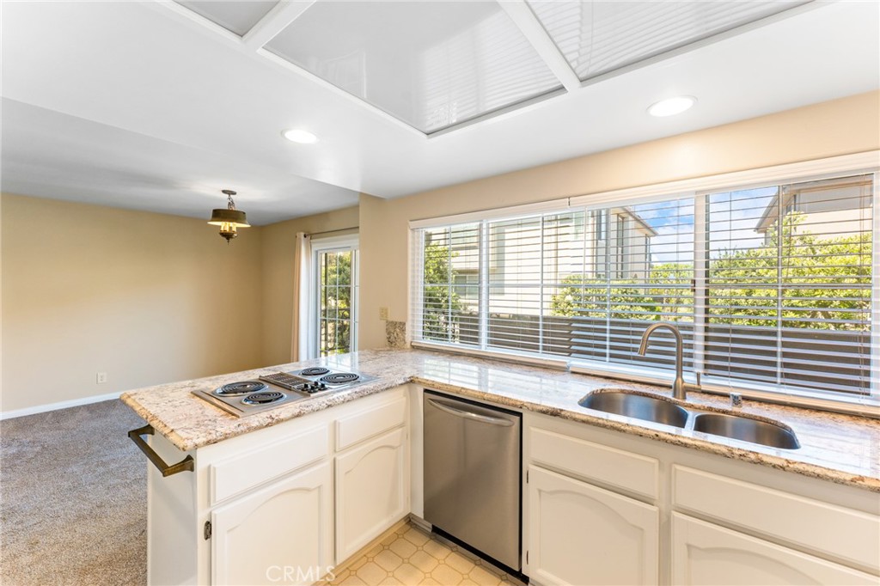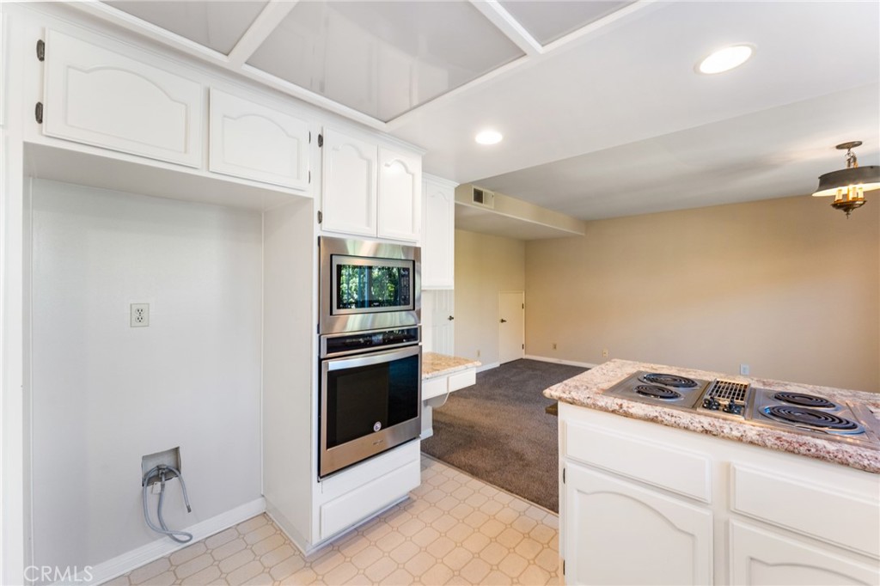19228 Seabrook Lane, Huntington Beach, CA, US, 92648
19228 Seabrook Lane, Huntington Beach, CA, US, 92648Basics
- Date added: Added 3か月 ago
- Category: ResidentialLease
- Type: Townhouse
- Status: Active
- Bedrooms: 3
- Bathrooms: 3
- Half baths: 1
- Floors: 3
- Area: 2065 sq ft
- Lot size: 1500, 1500 sq ft
- Year built: 1988
- Property Condition: Turnkey
- View: Courtyard,Pool
- Subdivision Name: Seacliff Club Series (HSCS)
- County: Orange
- Lease Term: TwelveMonths
- MLS ID: OC25071756
Description
-
Description:
Located in the exclusive guard-gated community of "Seacliff on the Greens," just minutes from the ocean and the Seacliff Country Club, this stunning plan 200 townhome features 2,065 Square Feet of luxury living space with 3 bedrooms, 2.5 remodeled bathrooms, elegant formal living room with fireplace and wet bar, banquet-size formal dining room, a sunlit kitchen with granite countertops and a breakfast bar that's open to a cozy family gathering room with balcony, an inside laundry room, direct access to the two-car garage, and a large patio with ocean breezes that's perfect for entertaining or tranquil relaxation. The primary suite is enormous with a cathedral ceiling, dual walk-in closets, balcony, and a newly remodeled bathroom that reflects a likeness to a relaxing spa resort complete with dual vanities, a deep soaking tub, and brand new separate walk-in shower. The powder room downstairs has been remodeled, and the guest bathroom upstairs has a brand-new shower and flooring. Additional features in this fabulous home include: recessed lighting, brand new window and sliding door treatments, new paint, lots of storage throughout the home and garage, and so much more. It is close to award-winning Seacliff Elementary School, Pacific City, Downtown Huntington Beach, parks, and library. Resort-style living at its finest.
Show all description
Location
- Directions: Main Guard Gate on Palm Cross Streets: Palm/Cherry
- Lot Size Acres: 0.0344 acres
Building Details
- Structure Type: House
- Water Source: Public
- Architectural Style: Traditional
- Lot Features: ZeroToOneUnitAcre,CloseToClubhouse
- Sewer: PublicSewer,SewerTapPaid
- Common Walls: OneCommonWall,NoOneAbove,NoOneBelow
- Construction Materials: Stucco
- Fencing: StuccoWall
- Garage Spaces: 2
- Levels: ThreeOrMore
- Floor covering: Carpet, SeeRemarks, Tile
Amenities & Features
- Pool Features: Community,Fenced,Heated,InGround,Association
- Parking Features: DoorSingle,Garage,GarageDoorOpener,GarageFacesRear
- Security Features: CarbonMonoxideDetectors,GatedWithGuard,GatedCommunity,SmokeDetectors
- Patio & Porch Features: Concrete,Open,Patio,SeeRemarks
- Spa Features: Association
- Parking Total: 2
- Roof: Tile
- Association Amenities: Clubhouse,Barbecue,Pool,Guard,SpaHotTub
- Utilities: ElectricityConnected,NaturalGasConnected,SewerConnected,WaterConnected
- Window Features: Blinds,DoublePaneWindows,Drapes,Screens
- Cooling: None
- Door Features: SlidingDoors
- Fireplace Features: Gas,LivingRoom,SeeRemarks
- Furnished: Unfurnished
- Heating: Central
- Interior Features: BreakfastBar,SeparateFormalDiningRoom,GraniteCounters,RecessedLighting,SeeRemarks,AllBedroomsUp
- Laundry Features: WasherHookup,Inside,LaundryRoom
- Appliances: BuiltInRange,Dishwasher,ElectricRange,Disposal,GasOven,GasWaterHeater,Microwave,VentedExhaustFan,WaterHeater
Nearby Schools
- Middle Or Junior School: Dwyer
- Elementary School: Seacliff
- High School District: Huntington Beach Union High
Expenses, Fees & Taxes
- Security Deposit: $7,000
- Pet Deposit: 1000
Miscellaneous
- List Office Name: First Team Real Estate
- Community Features: StreetLights,Suburban,Gated,Pool
- Attribution Contact: 714-612-4417
- Rent Includes: AssociationDues

