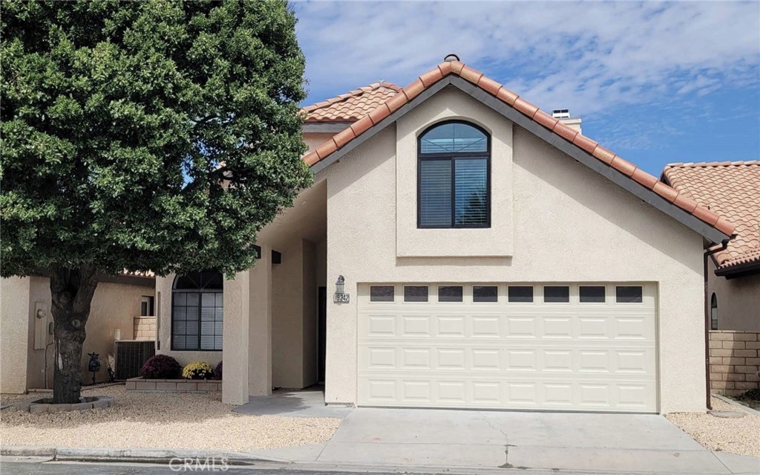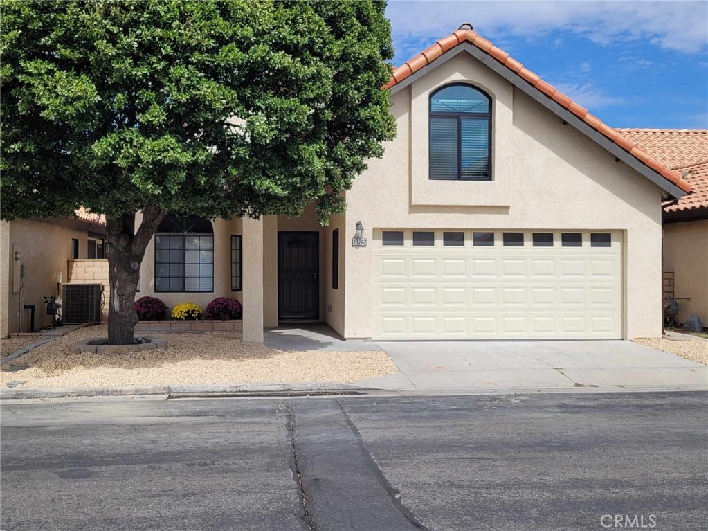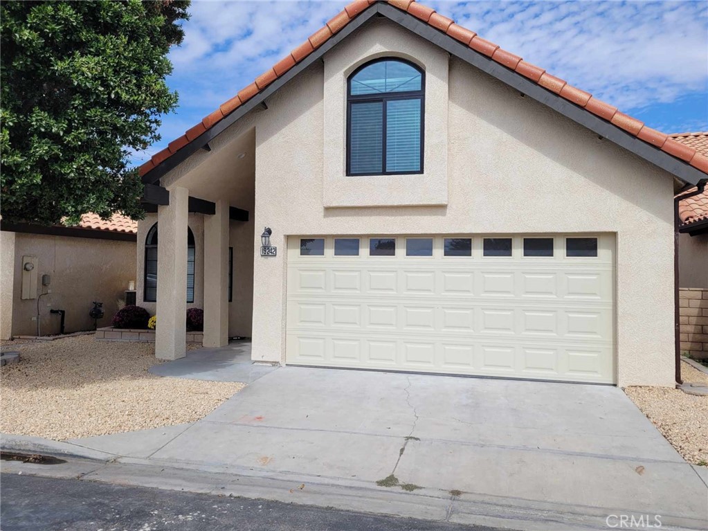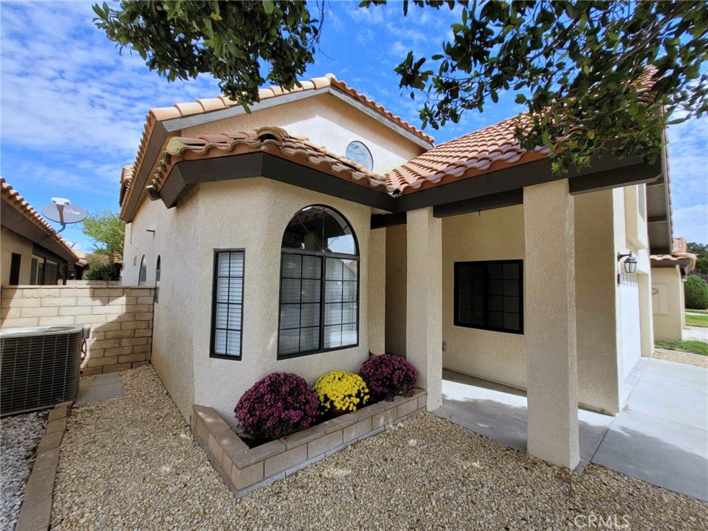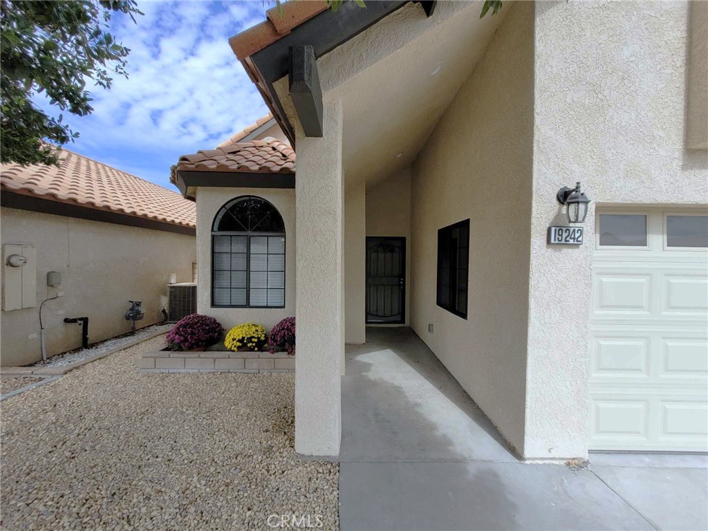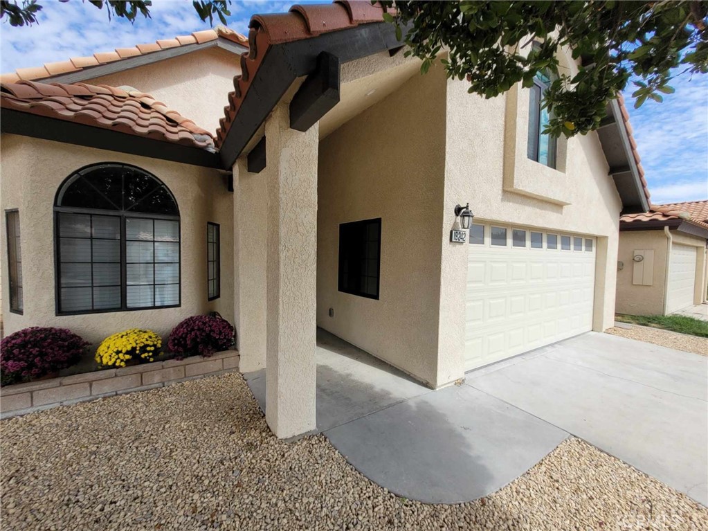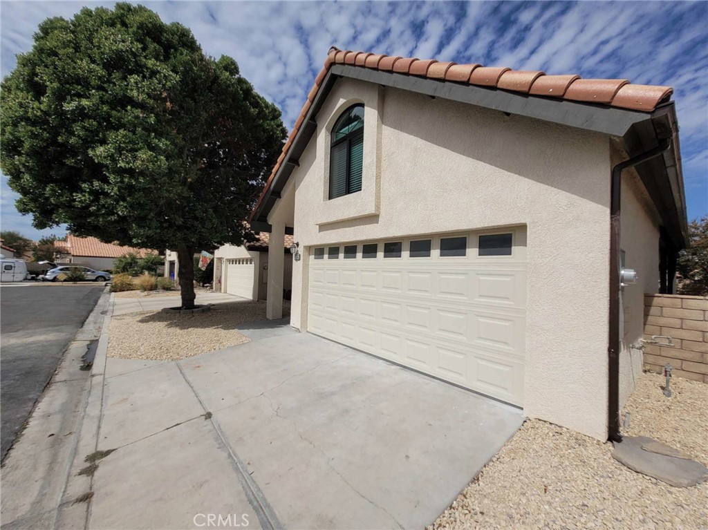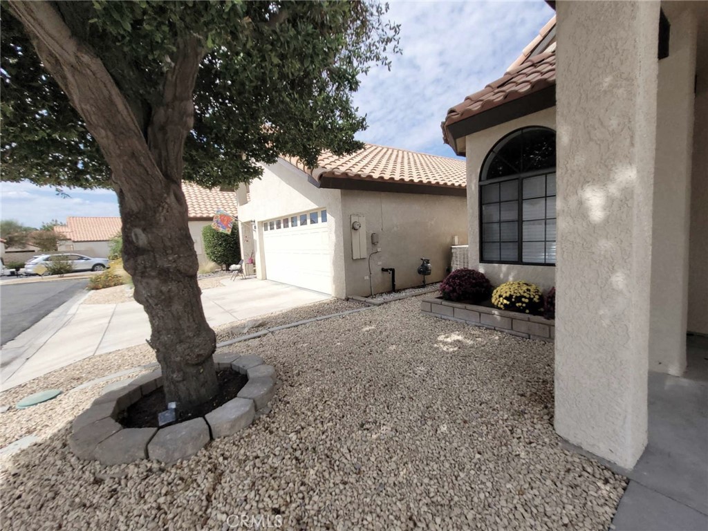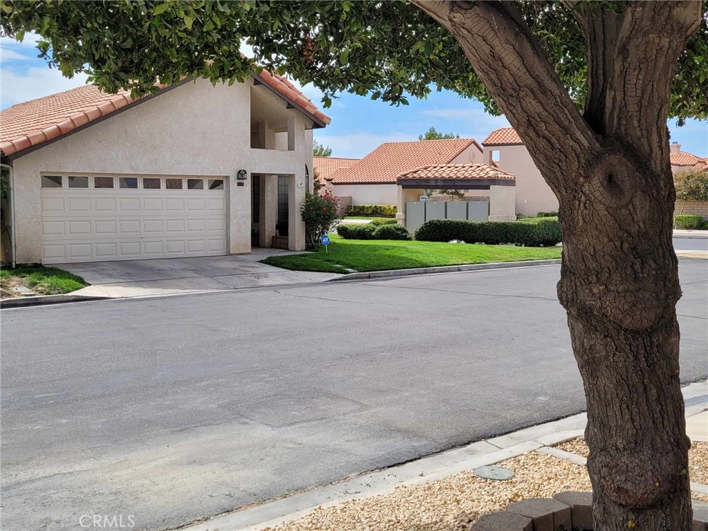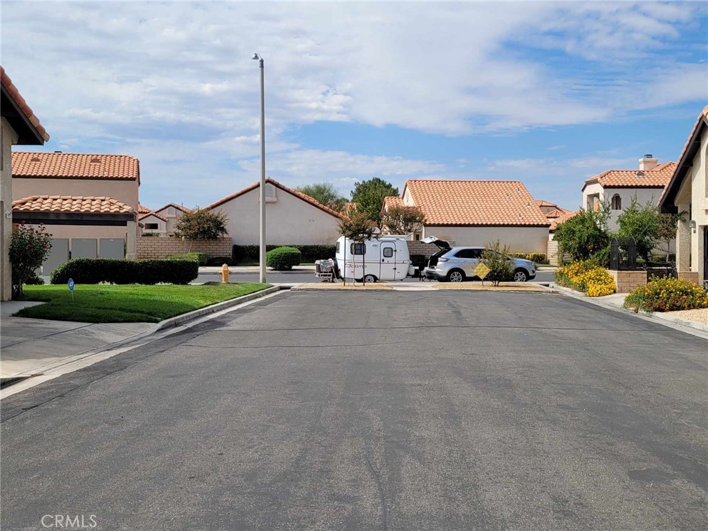19242 Palm Way, Apple Valley, CA, US, 92308
19242 Palm Way, Apple Valley, CA, US, 92308Basics
- Date added: Added 1週間 ago
- Category: Residential
- Type: SingleFamilyResidence
- Status: Active
- Bedrooms: 2
- Bathrooms: 3
- Half baths: 1
- Floors: 2, 2
- Area: 1797 sq ft
- Lot size: 3120, 3120 sq ft
- Year built: 1989
- Property Condition: UpdatedRemodeled
- View: Neighborhood
- County: San Bernardino
- MLS ID: CV24202070
Description
-
Description:
2.7% Assumable mortgage with qualified buyers. Prepare to be captivated by this exquisite Jess Ranch home, which has been completely remodeled from the studs out. With two luxurious dual master suites, three baths, and a host of top-of-the-line features, this home exudes elegance and comfort. From the upgraded fixtures and cabinets to the marble countertops, AC/heating, and new appliances, no detail has been spared, in creating a truly remarkable living space. The modern wood laminate flooring and plush bedroom and loft carpeting add a touch of sophistication, while the versatile upstairs loft and bonus room offer endless possibilities for customization. Additionally, the downstairs guest bath is plumbed to be transformed into a full bath with a shower, providing even more value and flexibility. Don't miss the opportunity to make this stunning property your own.
Show all description
Location
- Directions: Bear Valley to Apple Valley Rd South to Jess Ranch Parkway right to Gate(code) through to Palo Verde right to Olive right follow around to Palm Way left to property
- Lot Size Acres: 0.0716 acres
Building Details
- Structure Type: House
- Water Source: Public
- Architectural Style: PatioHome
- Lot Features: CulDeSac,DripIrrigationBubblers,FrontYard,Landscaped,StreetLevel
- Sewer: PublicSewer
- Common Walls: NoCommonWalls
- Construction Materials: Drywall,Plaster,SprayFoamInsulation,Stucco
- Foundation Details: Slab
- Garage Spaces: 2
- Levels: Two
- Floor covering: Carpet, Laminate
Amenities & Features
- Pool Features: Community,Association
- Parking Features: Concrete,DrivewayLevel,Driveway,GarageFacesFront,Garage
- Security Features: SecurityGate,GatedWithGuard,GatedCommunity,GatedWithAttendant,TwentyFourHourSecurity,KeyCardEntry,SecurityGuard
- Patio & Porch Features: RearPorch,Concrete,Covered,FrontPorch,Patio,Porch
- Parking Total: 2
- Roof: Clay,SpanishTile
- Association Amenities: Clubhouse,SportCourt,Management,Pool,Guard,Security,Trails
- Utilities: ElectricityConnected,NaturalGasConnected,PhoneAvailable,SewerConnected,UndergroundUtilities,WaterConnected
- Window Features: Blinds
- Cooling: CentralAir,EnergyStarQualifiedEquipment
- Electric: ElectricityOnProperty,Volts220
- Exterior Features: Awnings,Lighting
- Fireplace Features: Gas,LivingRoom,WoodBurning
- Heating: Central
- Interior Features: BeamedCeilings,CeilingFans,CathedralCeilings,HighCeilings,QuartzCounters,RecessedLighting,TwoStoryCeilings,Unfurnished,BedroomOnMainLevel,GalleyKitchen,Loft,MainLevelPrimary,MultiplePrimarySuites,PrimarySuite,WalkInClosets
- Laundry Features: Inside,LaundryCloset
- Appliances: Dishwasher,EnergyStarQualifiedAppliances,ElectricRange,ElectricWaterHeater,Disposal,Microwave,Refrigerator,Dryer,Washer
Nearby Schools
- High School District: Apple Valley Unified
Expenses, Fees & Taxes
- Association Fee: $190
Miscellaneous
- Association Fee Frequency: Monthly
- List Office Name: EXP REALTY OF CALIFORNIA INC
- Listing Terms: Cash,CashToExistingLoan,CashToNewLoan,Conventional,FHA,VaLoan
- Common Interest: None
- Community Features: Biking,Curbs,Park,StreetLights,Gated,Pool
- Attribution Contact: angelakidd4u@gmail.com

