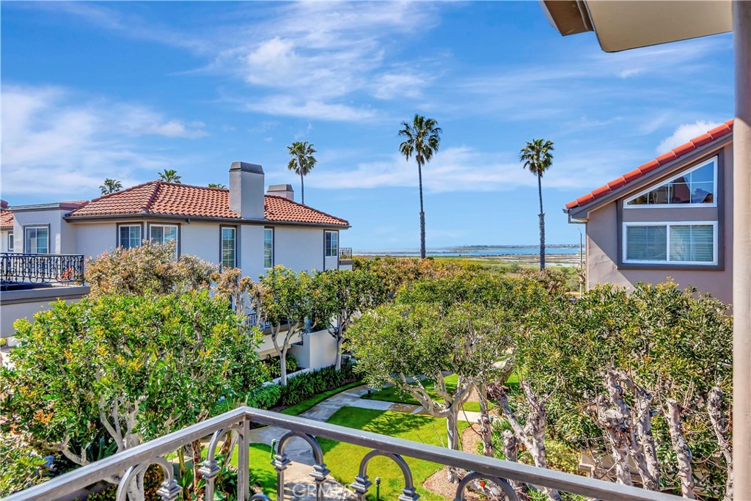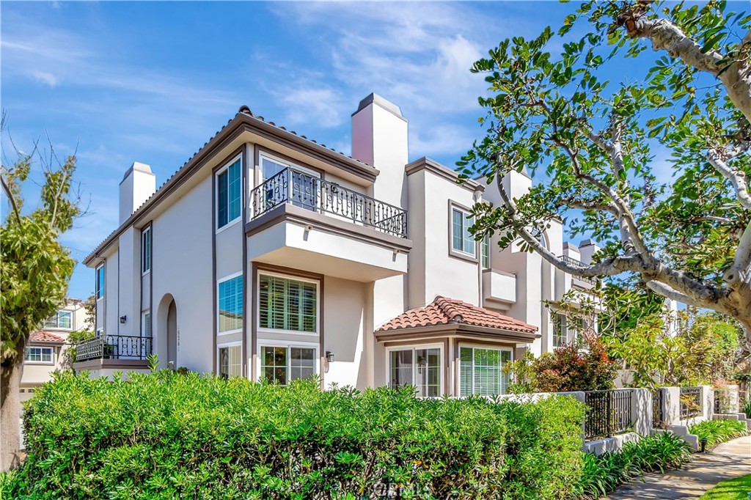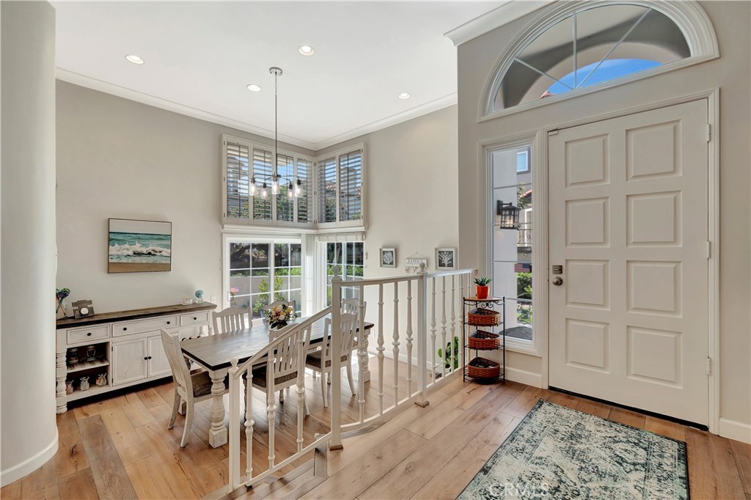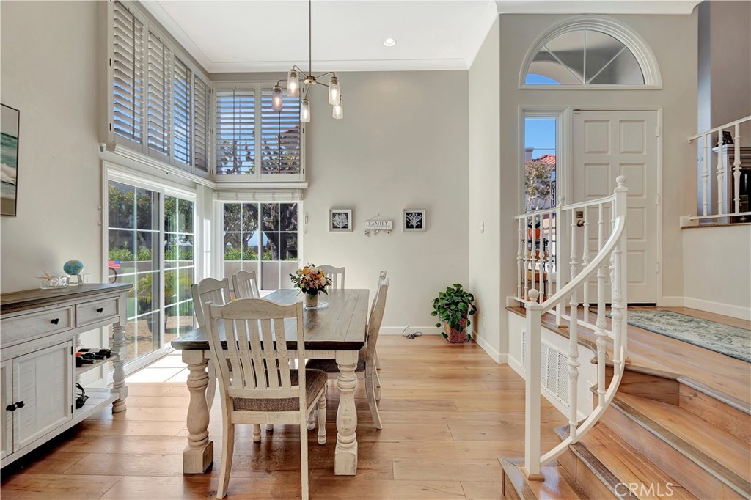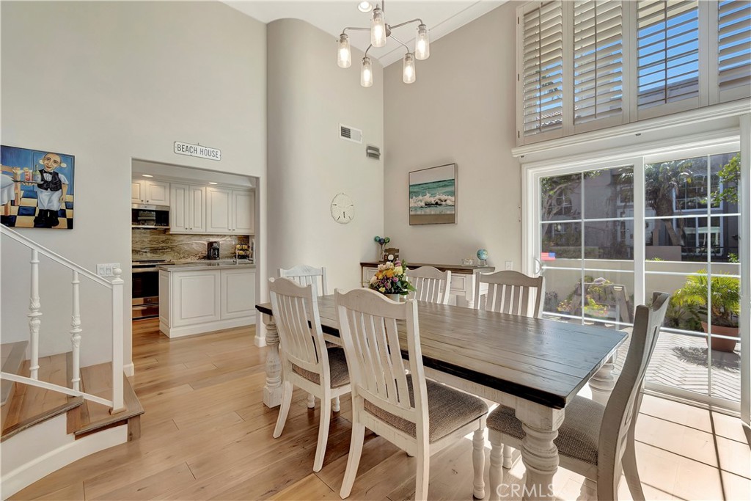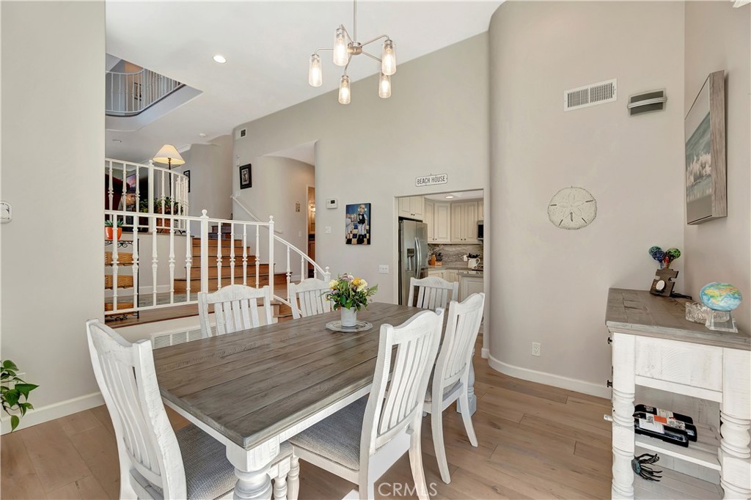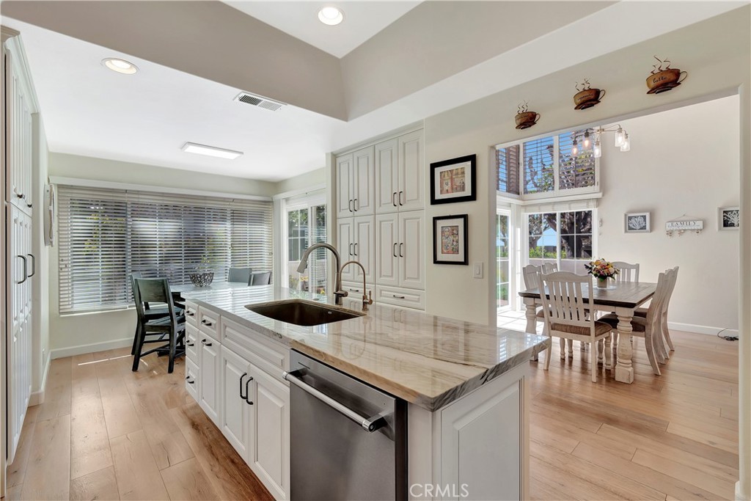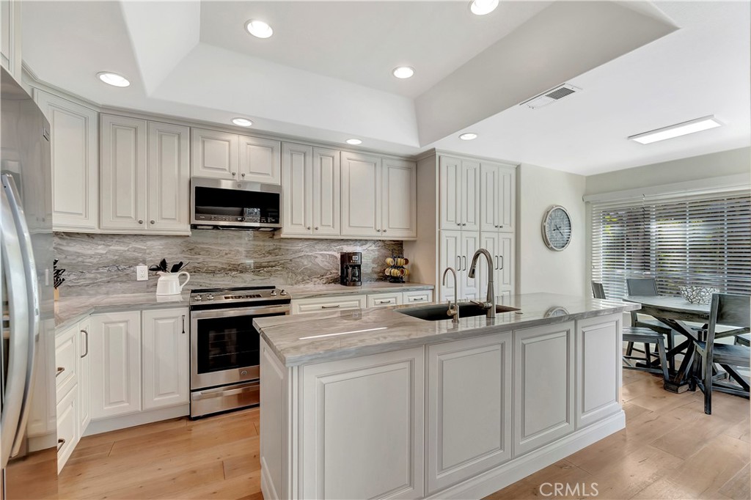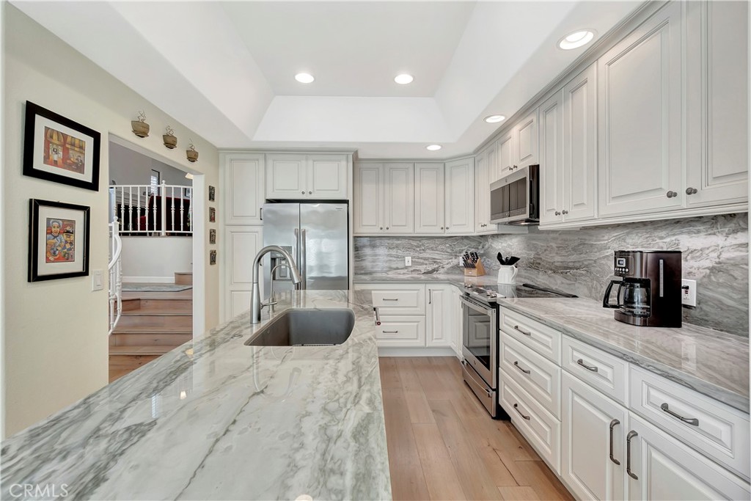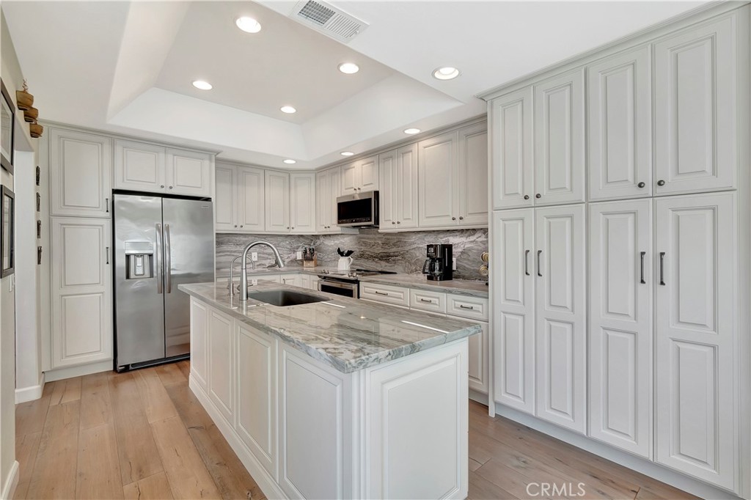19261 Meadowood Circle, Huntington Beach, CA, US, 92648
19261 Meadowood Circle, Huntington Beach, CA, US, 92648Basics
- Date added: Added 4日 ago
- Category: Residential
- Type: Townhouse
- Status: Active
- Bedrooms: 3
- Bathrooms: 3
- Half baths: 1
- Floors: 3
- Area: 2300 sq ft
- Lot size: 2040, 2040 sq ft
- Year built: 1989
- Property Condition: UpdatedRemodeled,Turnkey
- View: Ocean
- Subdivision Name: Seacliff Club Series (HSCS)
- County: Orange
- MLS ID: OC25081925
Description
-
Description:
Phenomenal INTERIOR location on a greenbelt AND stunning views of the wetlands, ocean, mountains and sunsets! This is a beautiful end unit in the ocean -close, guard gated community of SeaCliff on the Greens! Walk to the beach, the wetlands, the top rated parks and schools and ride your bike to downtown HB or sit and enjoy the views from your huge wrap around patio! Approximately 2,298 square feet of living space in this gorgeously remodeled home with 3 full bedrooms + loft (easily converted to bedroom #4), large living room with cozy fireplace, and 2.5 full baths! Fabulous upgrades throughout including, dual pane windows and sliders, beautiful hard surface flooring, custom light fixtures, custom window coverings, soaring ceilings, and so much more! Completely remodeled kitchen with quartz counters & backsplash, white shaker cabinets, upgraded stainless steel appliances, center prep island and sunny breakfast nook with slider leading out to large patio. Large primary suite with ocean view balcony, cozy fireplace, large walk-in closet plus additionaol reach in closet and completely remodeled primary bathroom with new cabinets, flooring and counters, walk-in steam shower and separate soaking tub. Many community pools and spas, walk to the Huntington Club from inside the community all in a prime interior location! Award winning SeaCliff Elementary School!
Show all description
Location
- Directions: Cross Streets: Palm & Cherryhill
- Lot Size Acres: 0.0468 acres
Building Details
Amenities & Features
- Pool Features: Community,Association
- Parking Features: DirectAccess,DoorSingle,Garage,Storage
- Security Features: GatedWithGuard,GatedCommunity,GatedWithAttendant,KeyCardEntry
- Patio & Porch Features: Enclosed,Patio
- Spa Features: Association,Community
- Parking Total: 2
- Roof: CommonRoof
- Association Amenities: Clubhouse,ControlledAccess,MaintenanceGrounds,Management,Pool,Guard,SpaHotTub
- Window Features: PlantationShutters,Screens
- Cooling: CentralAir
- Door Features: MirroredClosetDoors,SlidingDoors
- Fireplace Features: LivingRoom,PrimaryBedroom
- Heating: Central
- Interior Features: Balcony,BreakfastArea,CeilingFans,SeparateFormalDiningRoom,HighCeilings,LivingRoomDeckAttached,OpenFloorplan,Pantry,QuartzCounters,RecessedLighting,TwoStoryCeilings,Loft,PrimarySuite,WalkInClosets
- Laundry Features: Inside,LaundryRoom
- Appliances: SixBurnerStove,ElectricOven,ElectricRange,Freezer,Disposal,Microwave,Refrigerator,WaterHeater
Nearby Schools
- Middle Or Junior School: Dwyer
- Elementary School: Seacliff
- High School: Huntington Beach
- High School District: Huntington Beach Union High
Expenses, Fees & Taxes
- Association Fee: $587
Miscellaneous
- Association Fee Frequency: Monthly
- List Office Name: Coldwell Banker Realty
- Listing Terms: Cash,CashToNewLoan,Conventional
- Common Interest: PlannedDevelopment
- Community Features: Curbs,StreetLights,Sidewalks,Gated,Pool
- Attribution Contact: 714-356-3338

