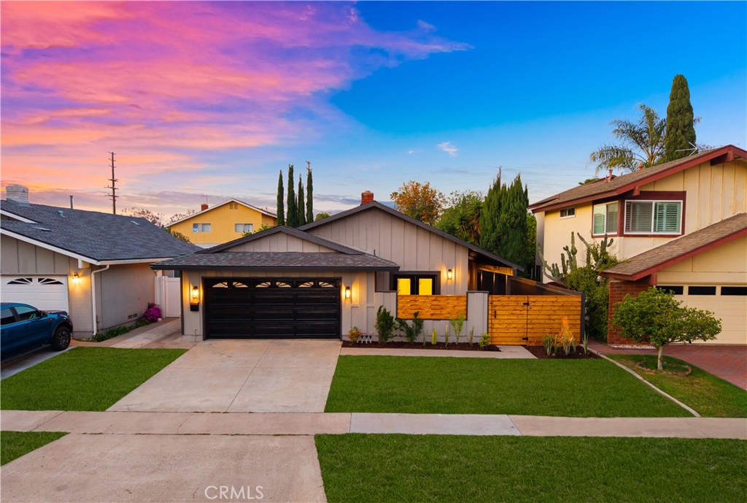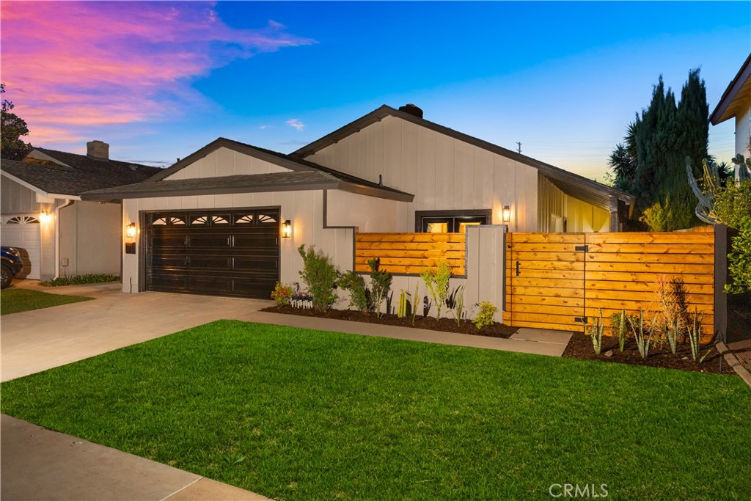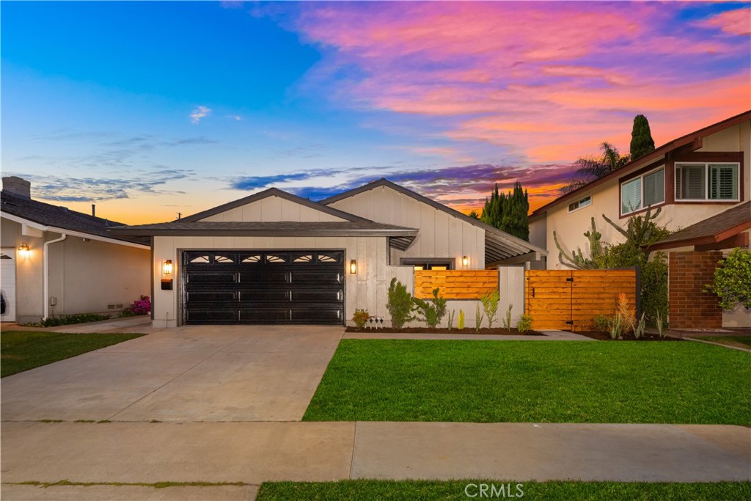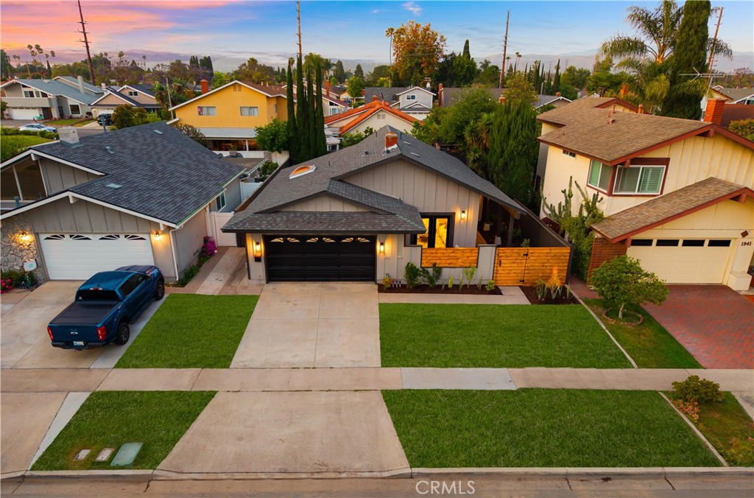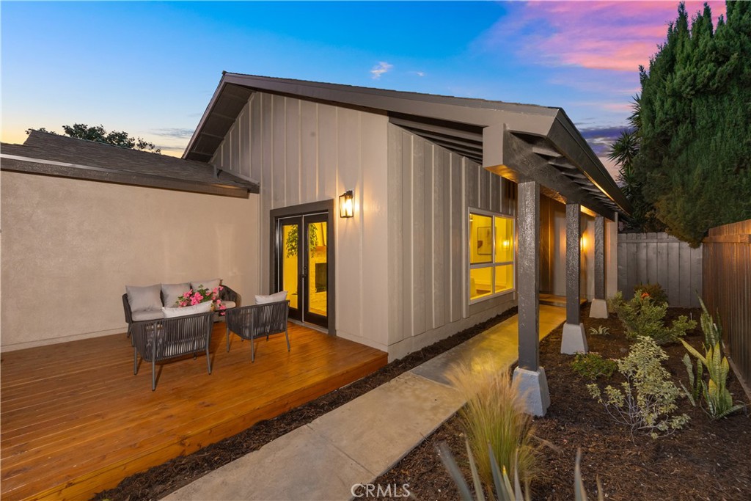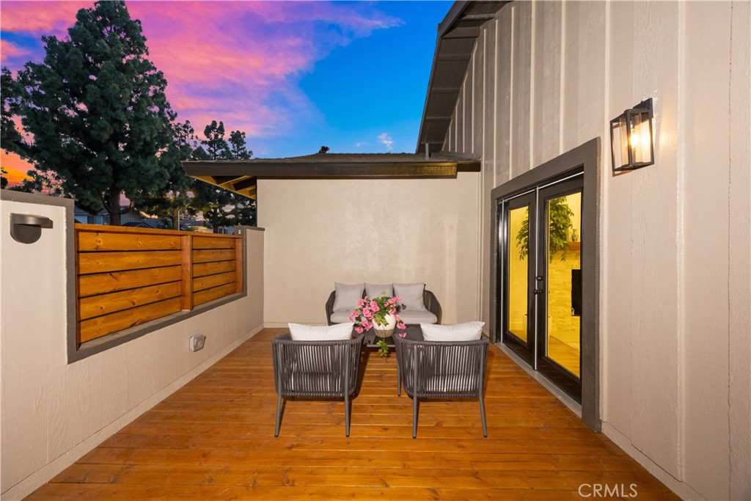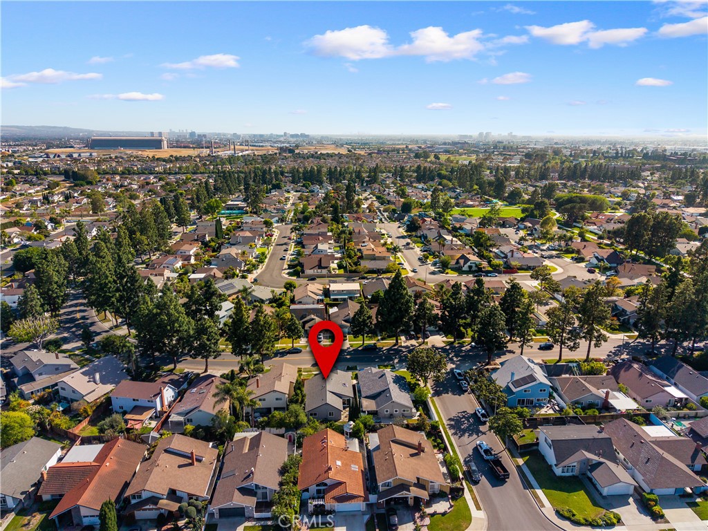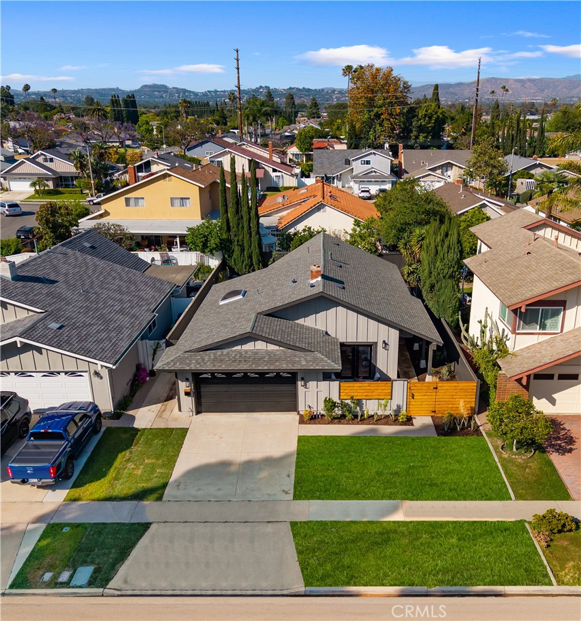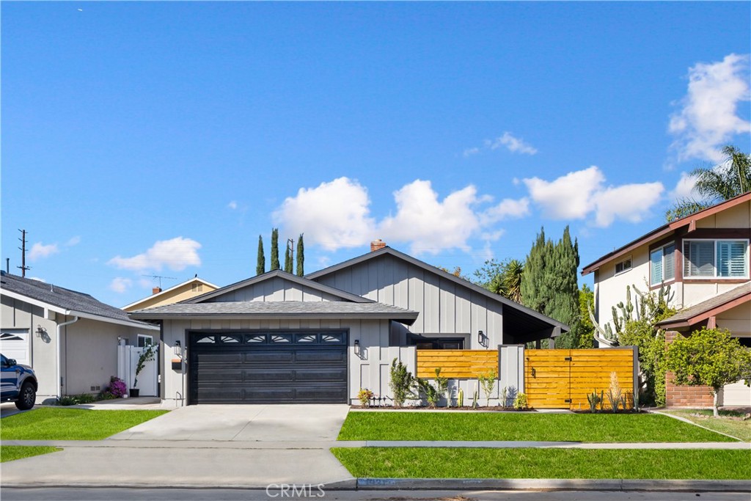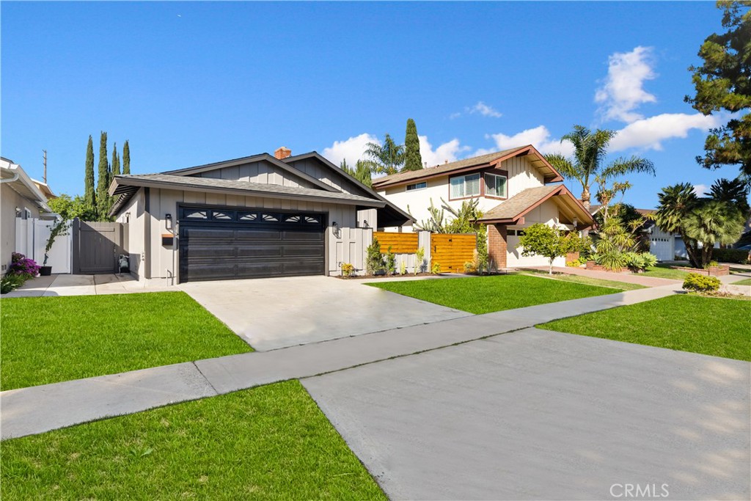1931 Roanoke Avenue, Tustin, CA, US, 92780
1931 Roanoke Avenue, Tustin, CA, US, 92780Basics
- Date added: Added 2週間 ago
- Category: Residential
- Type: SingleFamilyResidence
- Status: Active
- Bedrooms: 3
- Bathrooms: 2
- Floors: 1, 1
- Area: 1268 sq ft
- Lot size: 5000, 5000 sq ft
- Year built: 1968
- Property Condition: UpdatedRemodeled,Turnkey
- View: None
- Subdivision Name: Tustin Meadows (TM)
- Zoning: R1- SFR
- County: Orange
- MLS ID: PW25117645
Description
-
Description:
Tucked behind a charming wood-decked courtyard in the heart of Tustin Meadows, this reimagined farmhouse-inspired gem effortlessly blends rustic warmth with modern sophistication. Every inch of this 3-bed, 2-bath home has been thoughtfully redesigned—from the sunlit interiors to the high-end finishes—creating a space that feels both elevated and inviting. With 1,268 sq ft of living space on a generous 5,000 sq ft lot, it’s the kind of home that makes you slow down, breathe deep, and instantly feel at ease. Step through the private front courtyard and into a warm, sunlit sanctuary. French doors from the living room open directly to a wood deck—perfect for morning coffee or evening gatherings. Inside, wide-plank oak-style laminate floors flow through open-concept spaces filled with natural light, including a dining area beneath a stunning skylight. The kitchen is a showstopper with custom white oak cabinets, quartz countertops, and sleek finishes—all designed with both style and function in mind. Every detail has been curated, from solid-core Shaker doors to designer-inspired bathrooms. The primary suite is a peaceful haven featuring dual closets and a spa-like bath with champagne gold fixtures, dual shower heads, frameless glass, and a double sink vanity—all tucked behind a modern barn door.
Major upgrades include all-new electrical, a 200-amp solar ready panel, new dual-pane windows, brand-new HVAC system, a 30-year composition shingle roof, all copper plumbing, all new fixtures, new interior doors and so much more. Peace of mind for years to come.
Located in the sought-after Tustin Meadows community, enjoy access to two clubhouses, multiple pools (including a junior Olympic-size pool), playgrounds, parks, and neighborhood events like the iconic 4th of July parade. Just minutes from The District, The Marketplace, and top-rated schools, this home offers both convenience and community.
Homes like this don’t come around often. Come see it for yourself—this is the one you’ve been waiting for. **All Updates done with City Permits and Full Approval**
Show all description
Location
- Directions: Heading South the I-5 S, Take exit 101B for Red Hill Avenue, Turn right onto Red Hill Ave, Turn left onto Walnut Ave, Turn right onto Oxford Ave, Turn left onto Roanoke Ave, Home will be on the left.
- Lot Size Acres: 0.1148 acres
Building Details
- Structure Type: House
- Water Source: Public
- Architectural Style: Modern
- Lot Features: BackYard,CloseToClubhouse,FrontYard,SprinklersInRear,SprinklersInFront,Landscaped,SprinklersTimer,SprinklerSystem
- Sewer: PublicSewer
- Common Walls: NoCommonWalls
- Construction Materials: Drywall,Stucco,WoodSiding,CopperPlumbing
- Fencing: Block,GoodCondition,Wood
- Foundation Details: Slab
- Garage Spaces: 2
- Levels: One
- Floor covering: Laminate, Tile
Amenities & Features
- Pool Features: InGround,Association
- Parking Features: DirectAccess,GarageFacesFront,Garage,OffStreet
- Security Features: CarbonMonoxideDetectors,SmokeDetectors
- Patio & Porch Features: Concrete,Deck,FrontPorch,Wood
- Spa Features: Association
- Accessibility Features: AccessibleDoors,AccessibleHallways
- Parking Total: 2
- Roof: Composition,Shingle
- Association Amenities: Clubhouse,SportCourt,MeetingRoom,PicnicArea,Playground,Pool,SpaHotTub
- Utilities: CableAvailable,ElectricityConnected,NaturalGasConnected,PhoneAvailable,SewerConnected,WaterConnected
- Window Features: DoublePaneWindows,EnergyStarQualifiedWindows,LowEmissivityWindows,Skylights
- Cooling: CentralAir,EnergyStarQualifiedEquipment
- Electric: ElectricityOnProperty,Volts220InGarage
- Fireplace Features: FamilyRoom,Gas,Masonry
- Heating: Central,EnergyStarQualifiedEquipment,Fireplaces,NaturalGas
- Interior Features: BreakfastBar,CeilingFans,CathedralCeilings,SeparateFormalDiningRoom,HighCeilings,LivingRoomDeckAttached,OpenFloorplan,Pantry,QuartzCounters,RecessedLighting,EntranceFoyer,PrimarySuite
- Laundry Features: WasherHookup,ElectricDryerHookup,GasDryerHookup,InGarage
- Appliances: BuiltInRange,Dishwasher,EnergyStarQualifiedAppliances,Disposal,GasOven,Microwave,VentedExhaustFan,WaterToRefrigerator,WaterHeater
Nearby Schools
- Middle Or Junior School: Sycamore
- Elementary School: Nelson
- High School: Tustin
- High School District: Tustin Unified
Expenses, Fees & Taxes
- Association Fee: $55
Miscellaneous
- Association Fee Frequency: Monthly
- List Office Name: Circle Real Estate
- Listing Terms: Cash,Conventional,FHA,VaLoan
- Common Interest: None
- Community Features: Curbs,Park,StreetLights,Sidewalks
- Direction Faces: Southwest
- Exclusions: Third-party home Staging set not included in the sale
- Inclusions: Stainless steel Kitchen Appliances
- Virtual Tour URL Branded: https://my.matterport.com/show/?m=cQPdaBEtx1M&mls=1
- Attribution Contact: 714-235-3572

