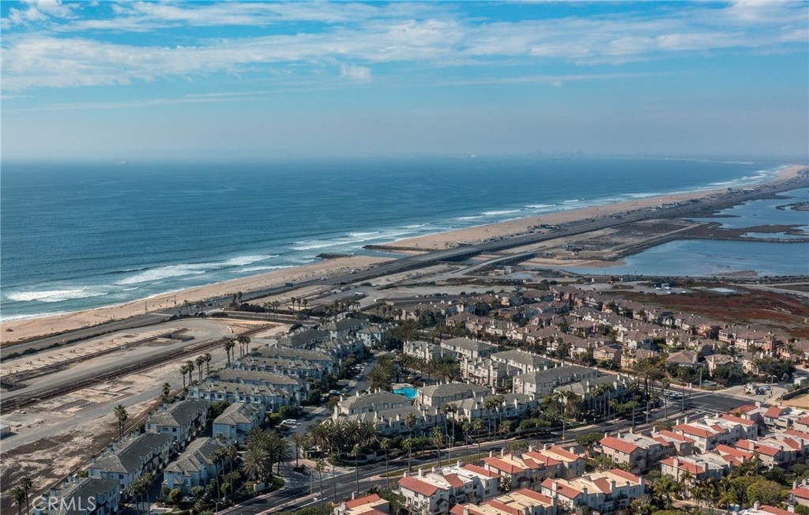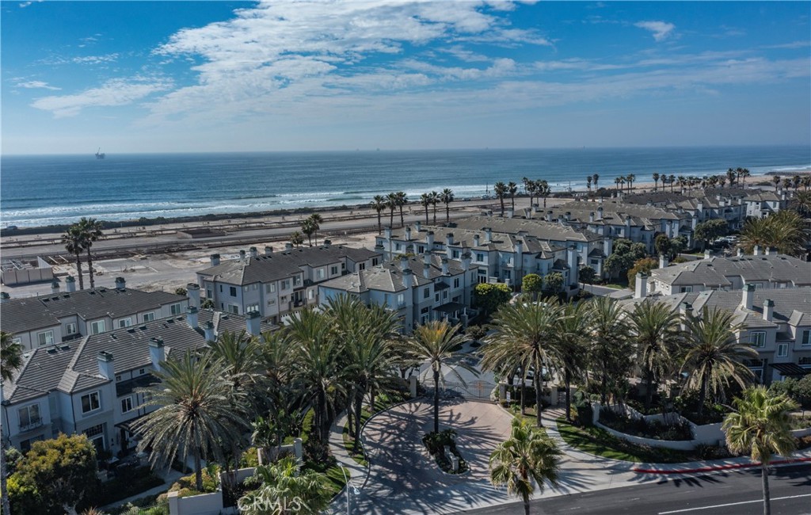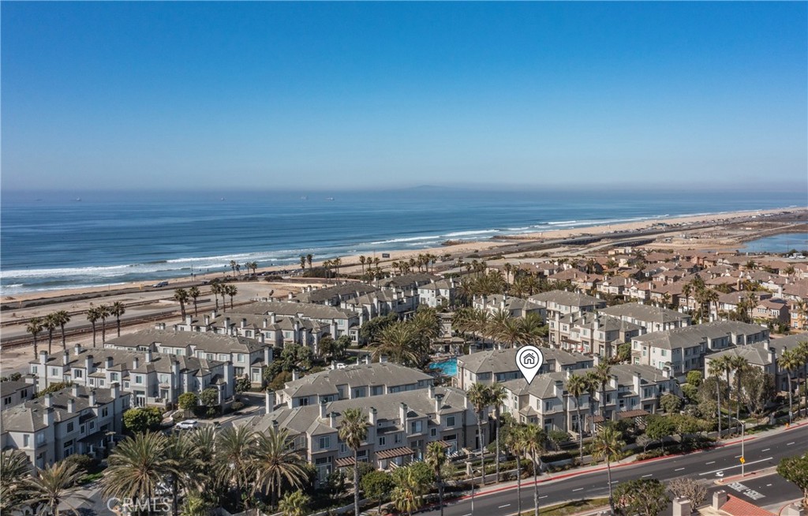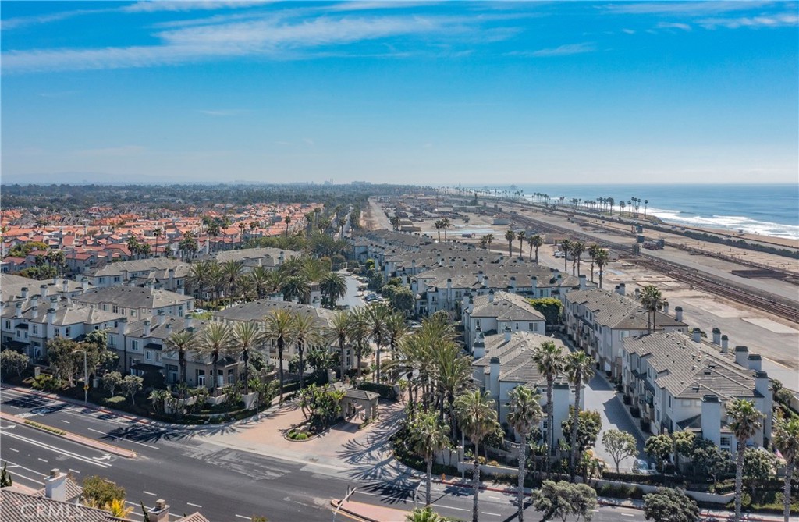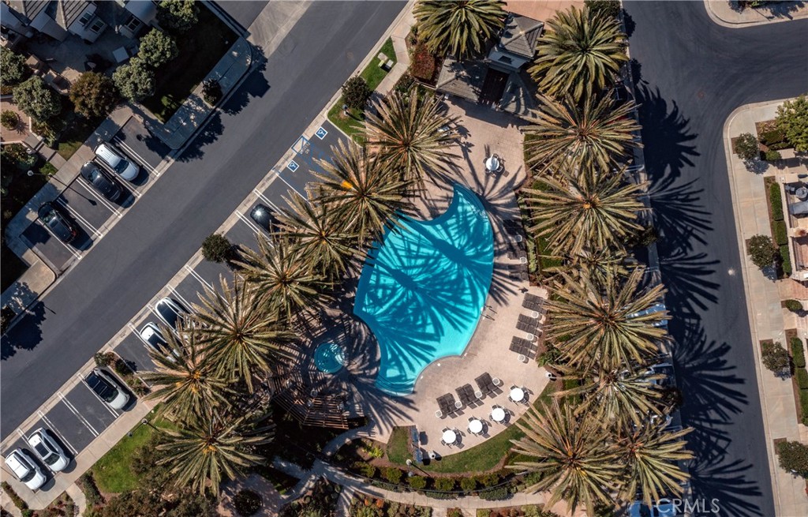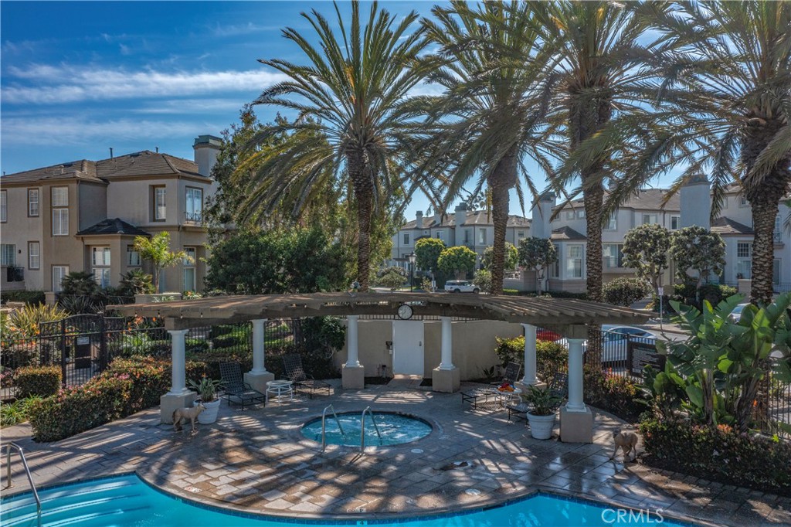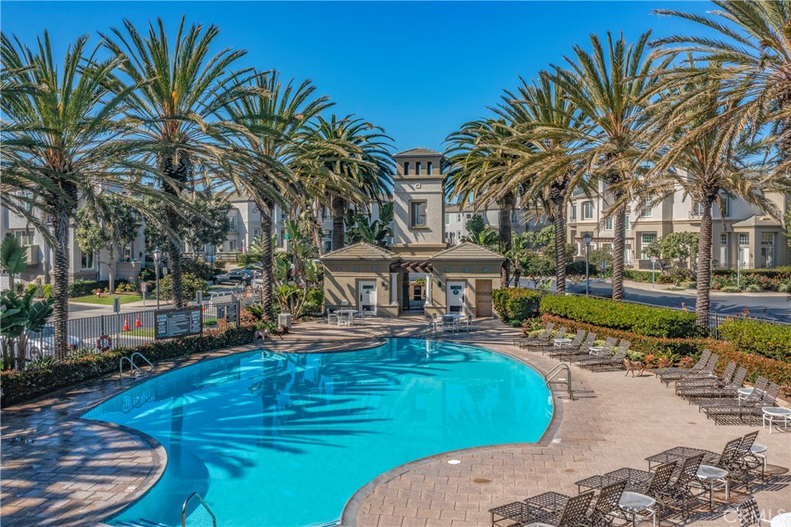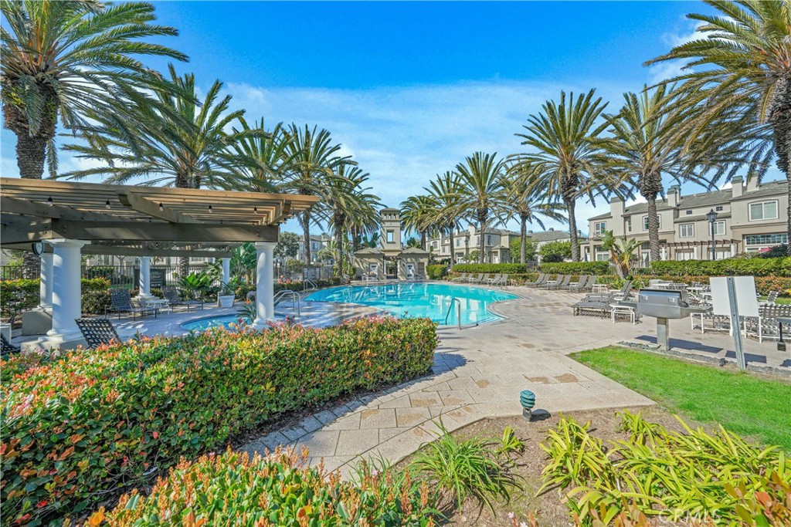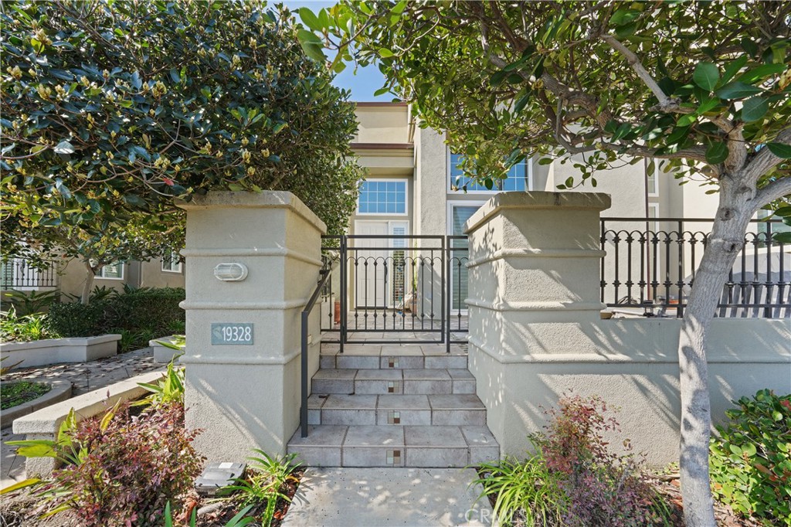19328 Surfwave Drive, Huntington Beach, CA, US, 92648
19328 Surfwave Drive, Huntington Beach, CA, US, 92648Basics
- Date added: Added 3日 ago
- Category: Residential
- Type: Townhouse
- Status: Active
- Bedrooms: 3
- Bathrooms: 3
- Half baths: 1
- Floors: 3
- Area: 2150 sq ft
- Lot size: 1368, 1368 sq ft
- Year built: 1995
- Property Condition: UpdatedRemodeled,Turnkey
- View: None
- Subdivision Name: Surfcrest (SRFC)
- County: Orange
- MLS ID: OC25099292
Description
-
Description:
Come join the “Surfcrest” Huntington Beach lifestyle where the climate is wonderful and all the recreational activities you enjoy are right out your front door… it is just one block from Doggie Beach! Enjoy Surfing, kite boarding, beach fun, bike riding, strolls on the sand, golf, and parks which are all nearby. The Pier, Beach, Main Street Village, and Pacific City are 2.5 miles to the south on PCH, and 4 miles north on PCH is Sea Legs Beachfront Summer Concert Venue and Huntington Harbour which offers paddle boarding, kayaking, and marinas to keep your yacht or to rent a Duffy boat for a harbour cruise. Your friends and family will all want to come visit you to watch the 4th of July Parade/Fireworks, Pacific Air Show, US Open of Surfing, and many other events! This is one of the seldom available "Catalina Model" End Units in the gated Surfcrest Townhome Development. Feel the ocean breeze wafting through your windows, sit back and soak up the sun, feel the soft sands of the beach on your toes, or swim at the lush community pool and spa which feels like a 5-Star Resort… you will feel like you are on vacation even when you are home! This unit has no one living above or below and features a private front patio, 3 Bedrooms, 2.5 baths, inside laundry, attached 2 car garage, and about 2,150 square feet of living area according to the original builder brochure. It has been remodeled, so it is “move-in ready” now or perhaps in a couple weeks after you put your interior paint/flooring “touches” on it.
Show all description
Location
- Directions: PCH to Seapoint, turn north. 1st Right: Enter complex at the gate look for "Surfcrest" Sign.
- Lot Size Acres: 0.0314 acres
Building Details
- Structure Type: MultiFamily
- Water Source: Public
- Architectural Style: Mediterranean
- Lot Features: NearPark,NearPublicTransit
- Sewer: PublicSewer
- Common Walls: OneCommonWall,EndUnit
- Construction Materials: Drywall,Frame
- Fencing: StuccoWall,WroughtIron
- Foundation Details: Slab
- Garage Spaces: 2
- Levels: ThreeOrMore
- Floor covering: Carpet, Stone, Tile, Wood
Amenities & Features
- Pool Features: Community,Association
- Parking Features: DirectAccess,Garage,GarageFacesRear
- Security Features: CarbonMonoxideDetectors,SecurityGate,GatedCommunity,SmokeDetectors
- Patio & Porch Features: Deck,Open,Patio,SeeRemarks
- Spa Features: Association,Community
- Accessibility Features: None
- Parking Total: 2
- Roof: Tile
- Association Amenities: Pool,SpaHotTub
- Utilities: ElectricityConnected,NaturalGasConnected,SewerConnected,WaterConnected
- Cooling: None
- Electric: ElectricityOnProperty
- Fireplace Features: Gas,LivingRoom,PrimaryBedroom
- Heating: Central,ForcedAir
- Interior Features: BreakfastBar,Balcony,SeparateFormalDiningRoom,HighCeilings,OpenFloorplan,RecessedLighting,AllBedroomsUp,PrimarySuite,WalkInClosets
- Laundry Features: Inside,LaundryRoom
- Appliances: Dishwasher,ElectricOven,GasCooktop,Disposal,Microwave,Refrigerator,RangeHood,WaterToRefrigerator
Nearby Schools
- Middle Or Junior School: Dwyer
- Elementary School: Smith
- High School: Huntington Beach
- High School District: Huntington Beach Union High
Expenses, Fees & Taxes
- Association Fee: $295
Miscellaneous
- Association Fee Frequency: Monthly
- List Office Name: Coldwell Banker-Campbell Rltrs
- Listing Terms: Cash,CashToNewLoan,Submit
- Common Interest: Condominium
- Community Features: Curbs,Gutters,StormDrains,StreetLights,Suburban,Fishing,Gated,Park,Pool
- Attribution Contact: 714-336-0394

