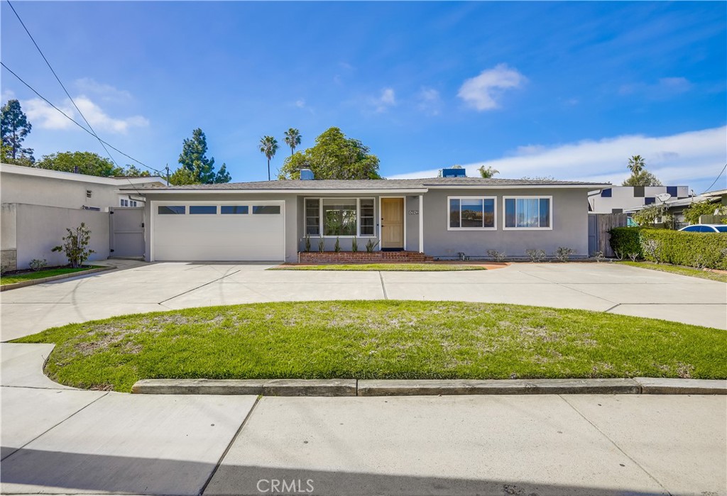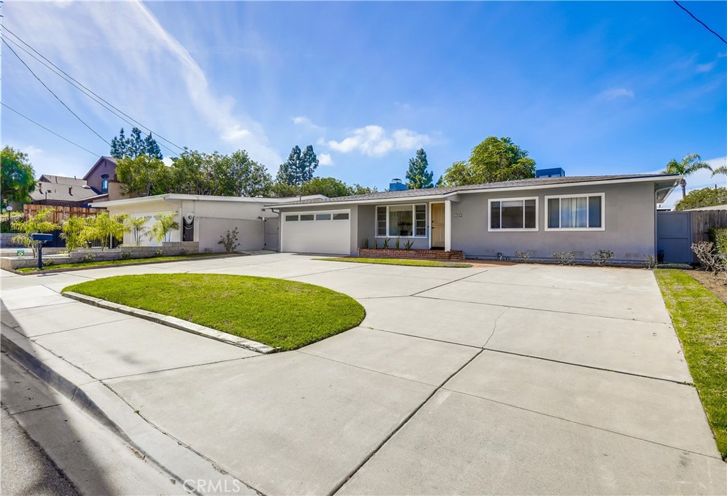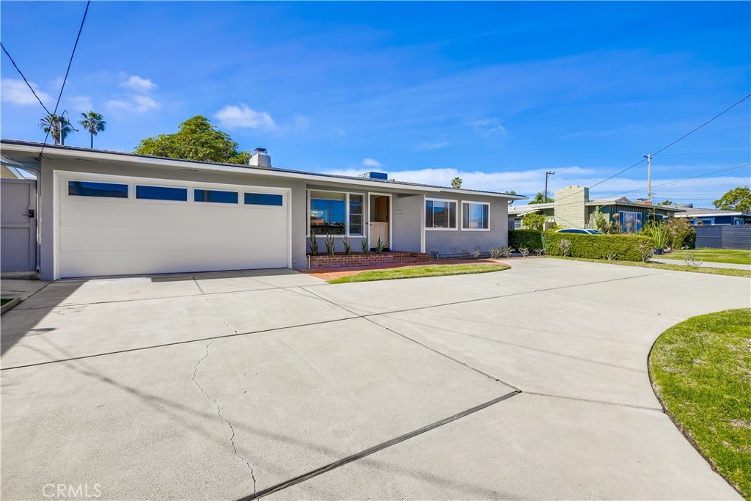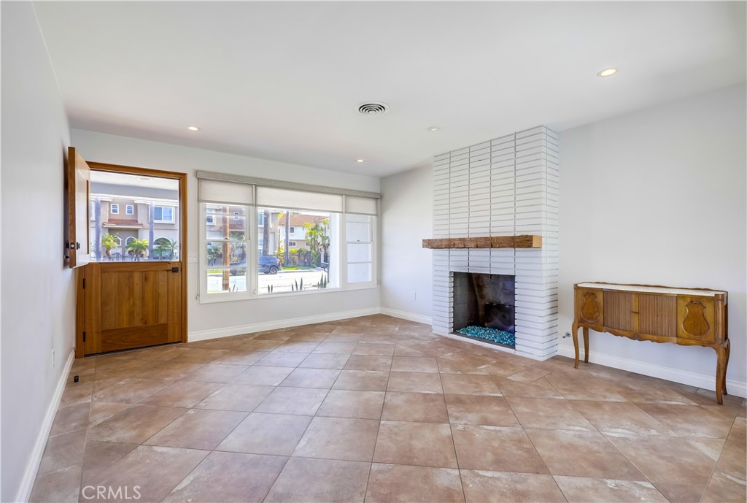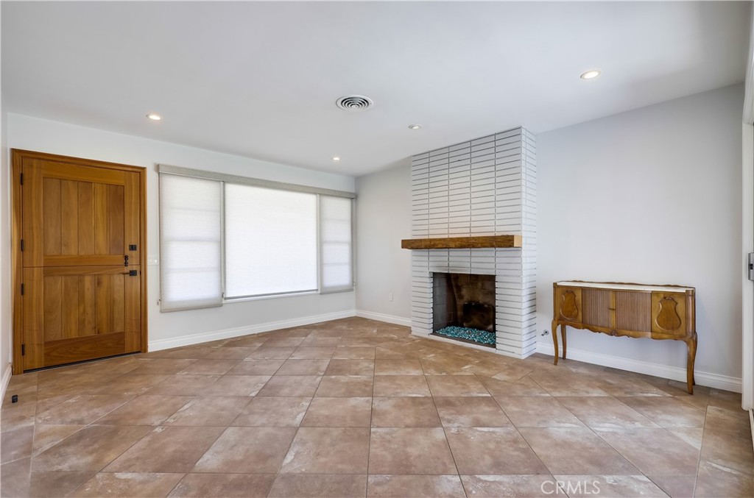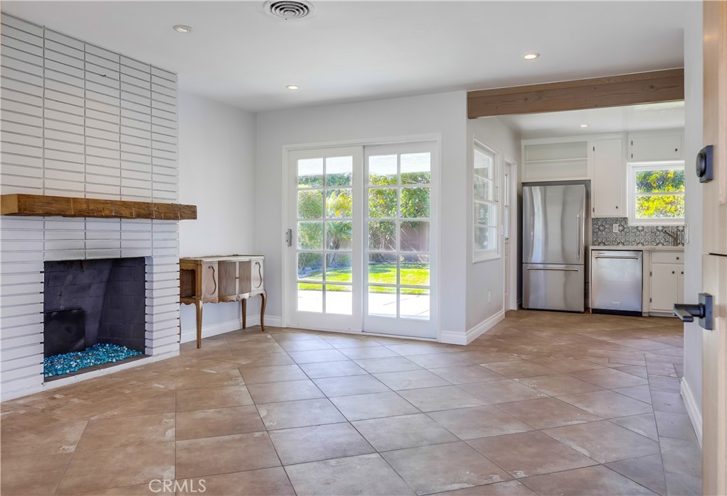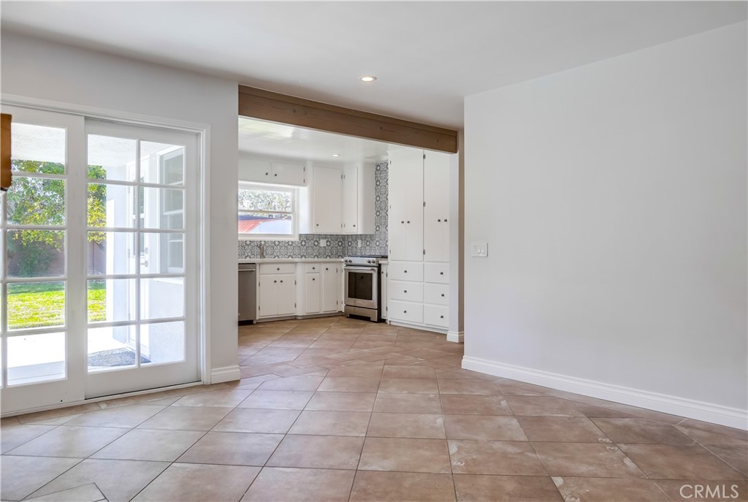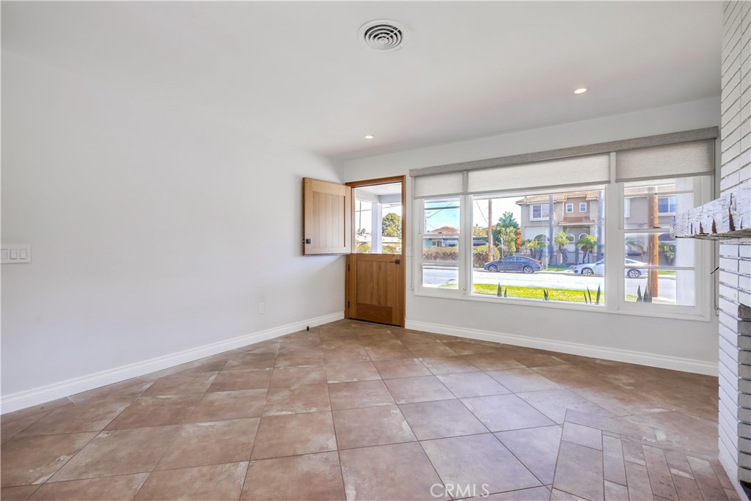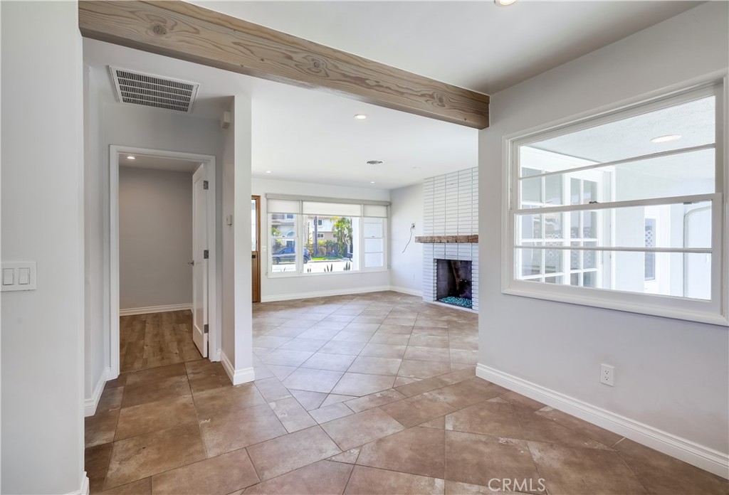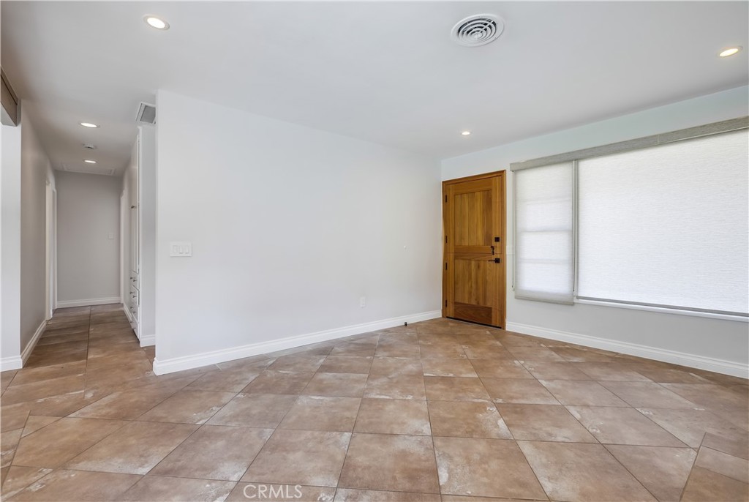1943 Maple Avenue, Costa Mesa, CA, US, 92627
1943 Maple Avenue, Costa Mesa, CA, US, 92627Basics
- Date added: Added 1か月 ago
- Category: Residential
- Type: SingleFamilyResidence
- Status: Active
- Bedrooms: 3
- Bathrooms: 2
- Floors: 1, 1
- Area: 976 sq ft
- Lot size: 7150, 7150 sq ft
- Year built: 1953
- Property Condition: UpdatedRemodeled
- View: Neighborhood
- Subdivision Name: None
- County: Orange
- MLS ID: SB25036474
Description
-
Description:
Nestled in a prime Costa Mesa location, this delightful 3-bedroom, 2-bathroom single-family home offers the perfect blend of comfort, style, and convenience. Welcomed by a spacious front porch and an adorable solid walnut Dutch door, you’ll step into a bright and inviting space filled with natural light, designed for easy and comfortable living. The charming floor plan features a cozy living room with a fireplace, a spacious kitchen with solid wood cabinetry and a hand-painted ceramic tile backsplash, a primary ensuite, and updated bathrooms. Outside, the generous rear yard and spacious patio provide a beautiful setting for outdoor gatherings or simply soaking up the Southern California sunshine. Enjoy the convenience of an in-ground cantilever umbrella for shade, the bounty of a lush Mandarin orange tree, and the beauty of an expansive climbing rose bush. A circular driveway enhances the home’s curb appeal while offering ample parking. Situated in a vibrant community where Southern California surf culture plays a big role, this home is just minutes from the beach and surrounded by trendy shopping, dining, and entertainment. With a great Walk Score, you’ll enjoy easy access to local hotspots, parks, and coastal attractions. Don’t miss your chance to own a piece of this coveted coastal lifestyle!
Show all description
Location
- Directions: 19th and Harbor Blvd
- Lot Size Acres: 0.1641 acres
Building Details
- Structure Type: House
- Water Source: Public
- Lot Features: BackYard,Level,SprinklerSystem,Yard
- Sewer: PublicSewer
- Common Walls: NoCommonWalls
- Construction Materials: Stucco,CopperPlumbing
- Fencing: Wood
- Foundation Details: Raised
- Garage Spaces: 2
- Levels: One
- Floor covering: Tile
Amenities & Features
- Pool Features: None
- Parking Features: Driveway,Garage
- Security Features: CarbonMonoxideDetectors,SmokeDetectors
- Spa Features: None
- Accessibility Features: AccessibleDoors
- Parking Total: 2
- Roof: Composition
- Waterfront Features: OceanSideOfFreeway
- Utilities: CableAvailable,ElectricityConnected,PhoneAvailable,SewerConnected,WaterConnected
- Window Features: Blinds,DoublePaneWindows
- Cooling: CentralAir
- Door Features: PanelDoors,SlidingDoors
- Exterior Features: RainGutters
- Fireplace Features: Gas,LivingRoom
- Heating: Central
- Interior Features: CeilingFans,OpenFloorplan,QuartzCounters,RecessedLighting,PrimarySuite
- Laundry Features: InGarage
- Appliances: Dishwasher,FreeStandingRange,Disposal,GasOven,GasRange,GasWaterHeater,Refrigerator
Nearby Schools
- High School District: Newport Mesa Unified
Expenses, Fees & Taxes
- Association Fee: 0
Miscellaneous
- List Office Name: Keller Williams South Bay
- Listing Terms: Cash,CashToNewLoan,Conventional,Submit
- Common Interest: None
- Community Features: Curbs,StreetLights,Sidewalks,Urban
- Direction Faces: East
- Attribution Contact: tammyfaecher@kw.com

