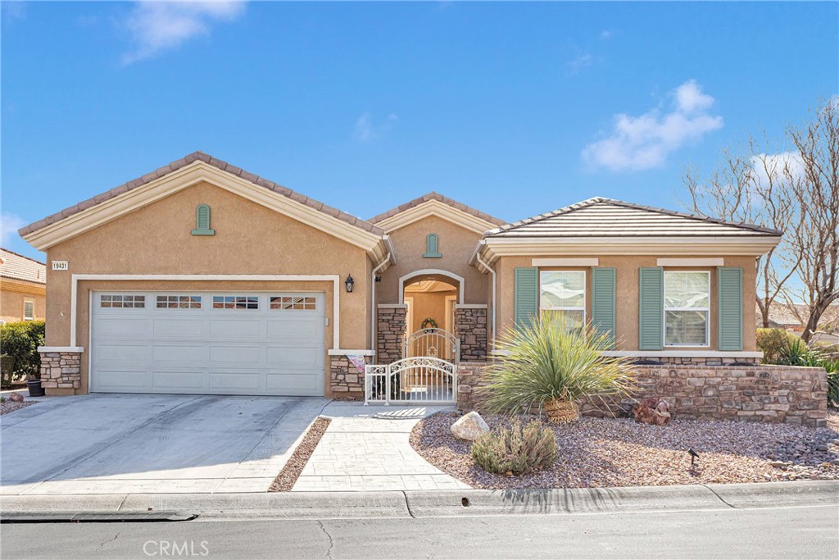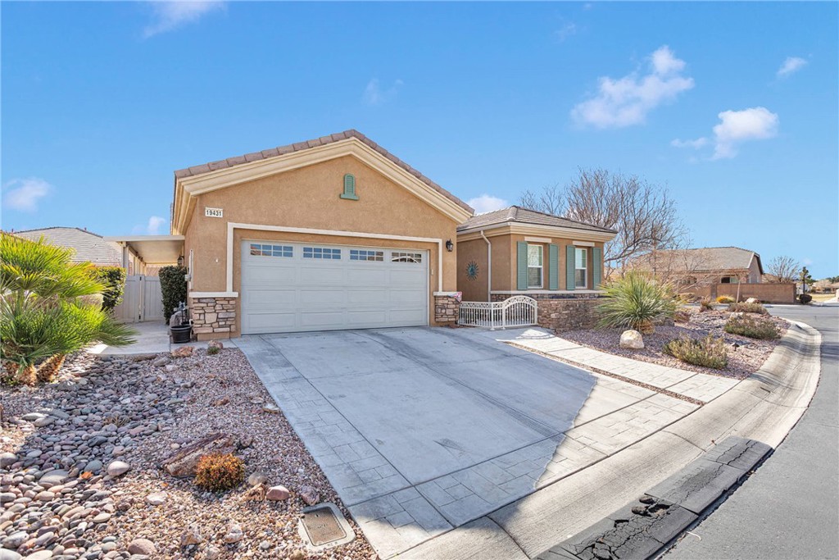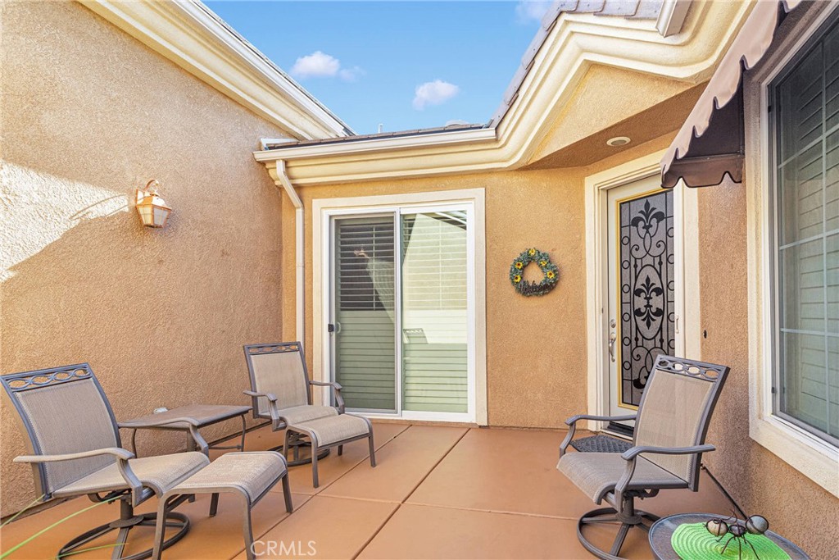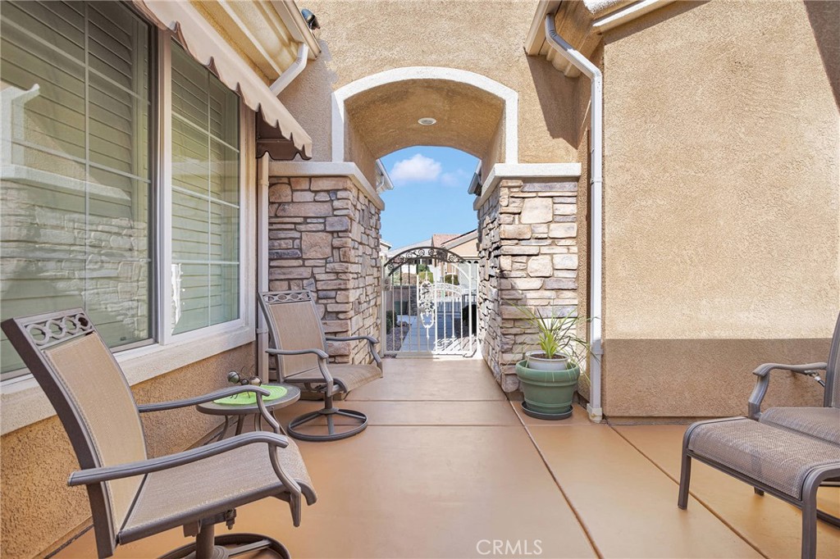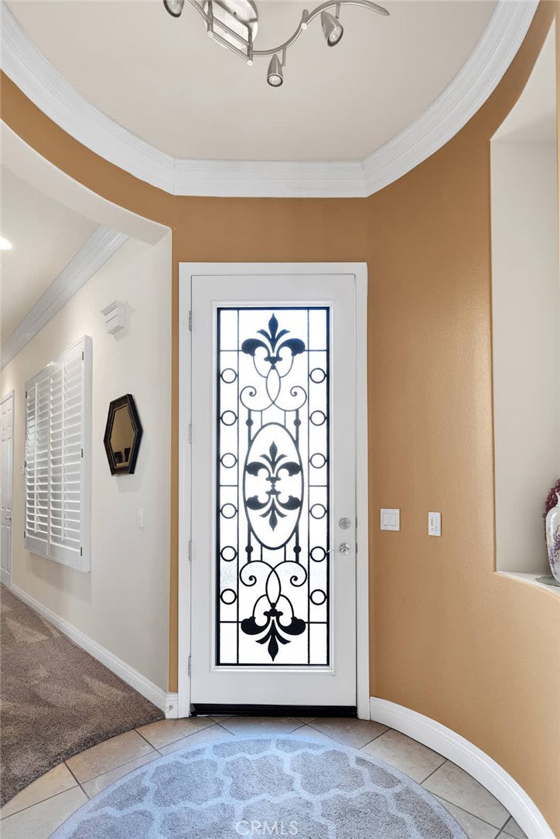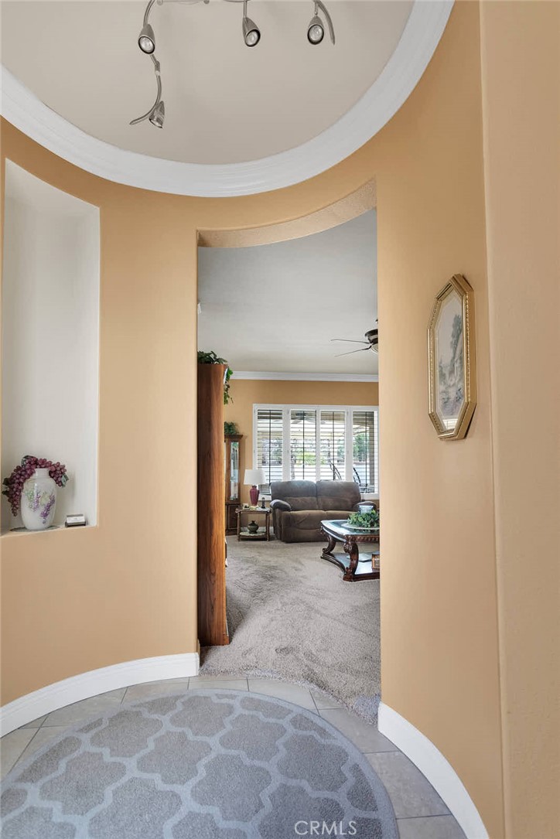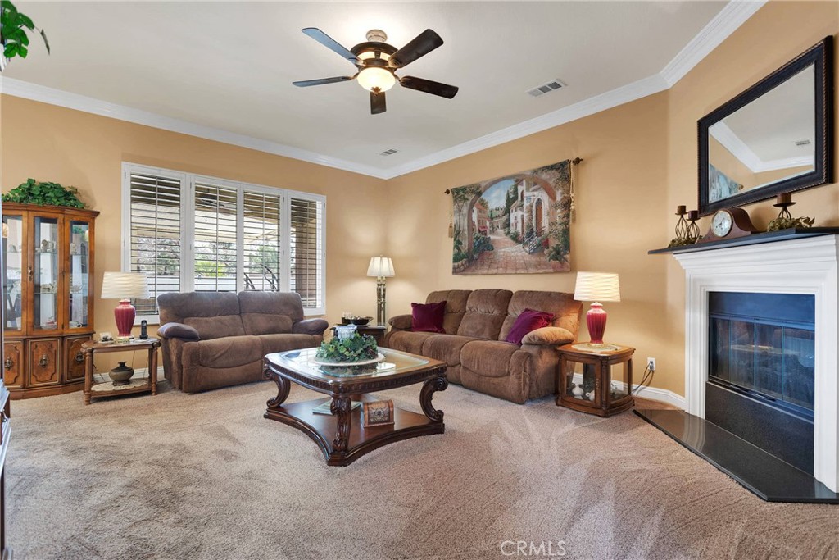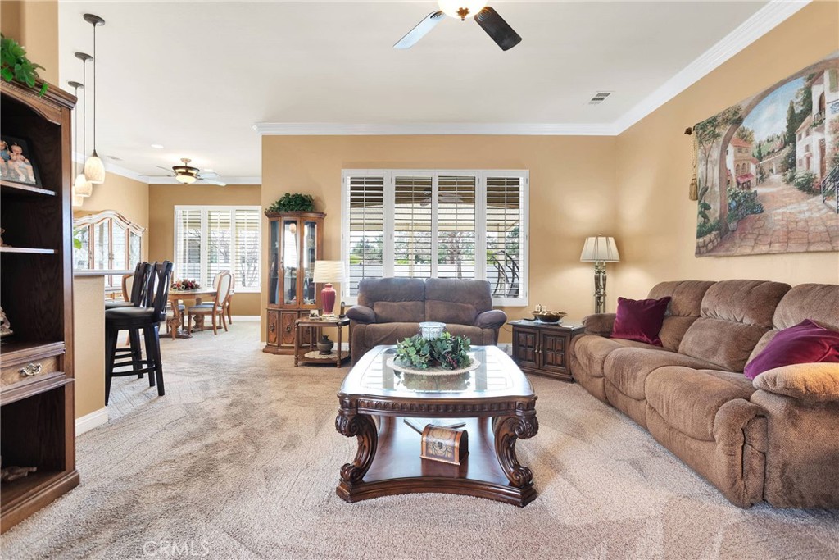19431 Westfalia Street, Apple Valley, CA, US, 92308
19431 Westfalia Street, Apple Valley, CA, US, 92308Basics
- Date added: Added 3 days ago
- Category: Residential
- Type: SingleFamilyResidence
- Status: Active
- Bedrooms: 2
- Bathrooms: 2
- Floors: 1, 1
- Area: 1870 sq ft
- Lot size: 9287, 9287 sq ft
- Year built: 2006
- View: None
- County: San Bernardino
- MLS ID: CV25031610
Description
-
Description:
Spacious and move-in ready home in a 55+ community abundant with curb appeal and amenities! This property is ideally outfitted with 2 bedrooms and 2 bathrooms with a large office / optional 3rd bedroom with closet. Offering 1,870 SqFt on a 9,287 SqFt lot with an attached 2 car garage with tandom storage area for. The walkway has a charming double gated court yard with beautiful wrought iron gates and brick fencing that leads to an enclosed court yard. Upon entry, you are greeted by an elegant circular entryway leading to an open floor plan, high celings, with the large family room flowing to the dining room and kitchen with a cozy breakfast bar. You can also enter the home from the enclosed court yard through the sliding glass doors that have direct access to the kitchen. The kitchen is complete with a butcher block island, breakfast bar, walk-in pantry, and white built-in appliances. The master bedroom has a master bathroom complete with dual sinks, a closet, stand up shower, and a separate soaking tub. There is another bedroom and bathroom as well as a separate laundry room with a utility sink and cabinetry. The home has been lovingly cared for and is complete with wide crown moulding, plantation shutters, wood laminate flooring, carpet, and custom closets. The backyard is a private oasis with a wrap around covered patio, an exterior ceiling fan, beautiful hardscaping, and drought tolerant landscaping. Centrally located to many parks and shopping centers and with tons of curb appeal, this home will not last long so come view it and submit your best offer today!
Show all description
Location
- Directions: main cross streets are Tussing Ranch Rd and Lakeshore Dr
- Lot Size Acres: 0.2132 acres
Building Details
- Structure Type: House
- Water Source: Public
- Lot Features: BackYard,FrontYard
- Sewer: PublicSewer
- Common Walls: NoCommonWalls
- Garage Spaces: 2
- Levels: One
Amenities & Features
- Pool Features: None,Association
- Parking Features: Driveway,Garage
- Patio & Porch Features: Covered,FrontPorch,Patio
- Parking Total: 2
- Association Amenities: Clubhouse,Pool
- Cooling: CentralAir
- Fireplace Features: LivingRoom
- Heating: Central
- Interior Features: CeilingFans,AllBedroomsDown
- Laundry Features: LaundryRoom
- Appliances: BuiltInRange,DoubleOven,Dishwasher,Microwave
Nearby Schools
- High School District: Apple Valley Unified
Expenses, Fees & Taxes
- Association Fee: $254
Miscellaneous
- Association Fee Frequency: Monthly
- List Office Name: BHHS LIFESTYLE PROPERTIES
- Listing Terms: Cash,Conventional,Exchange1031,Submit
- Common Interest: PlannedDevelopment
- Community Features: Curbs,Sidewalks
- Attribution Contact: 951-334-9332

