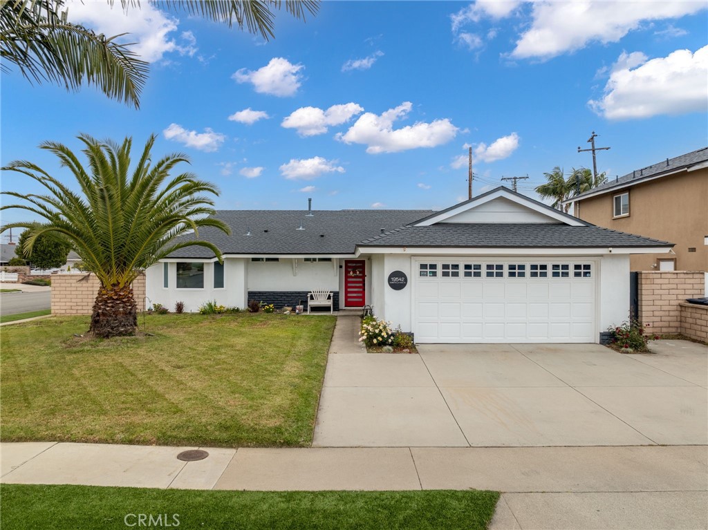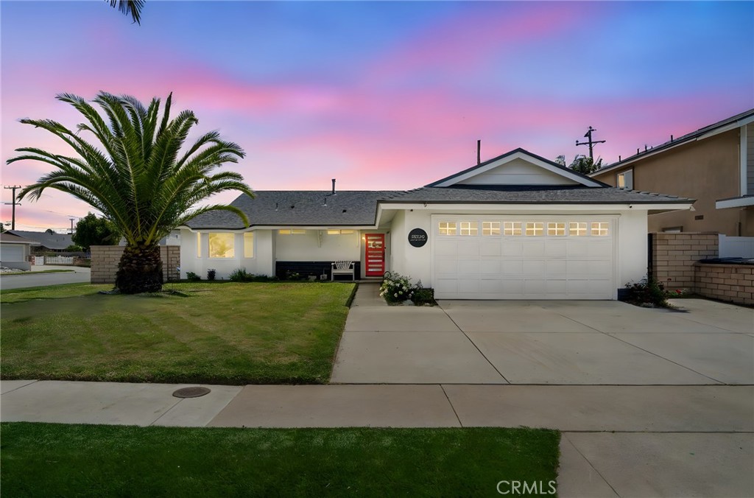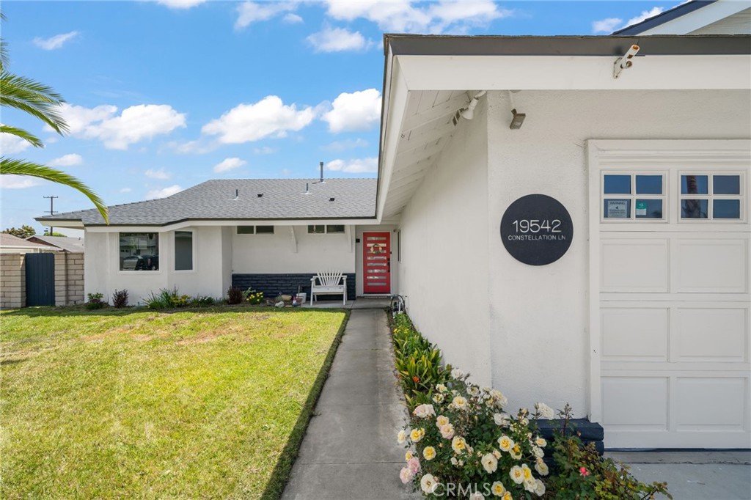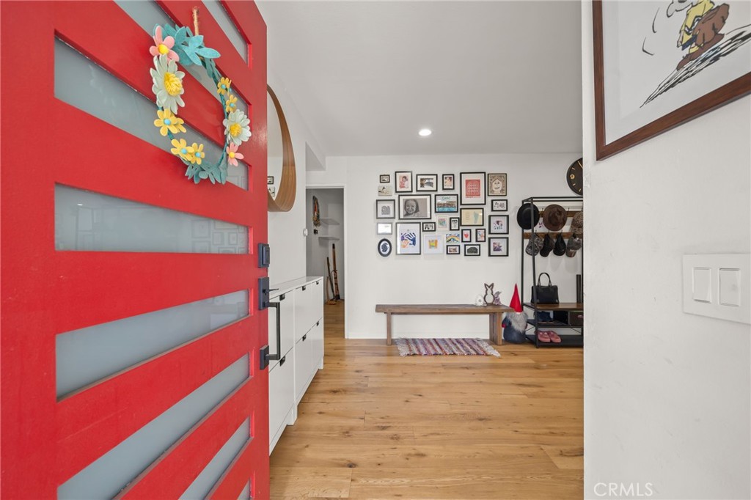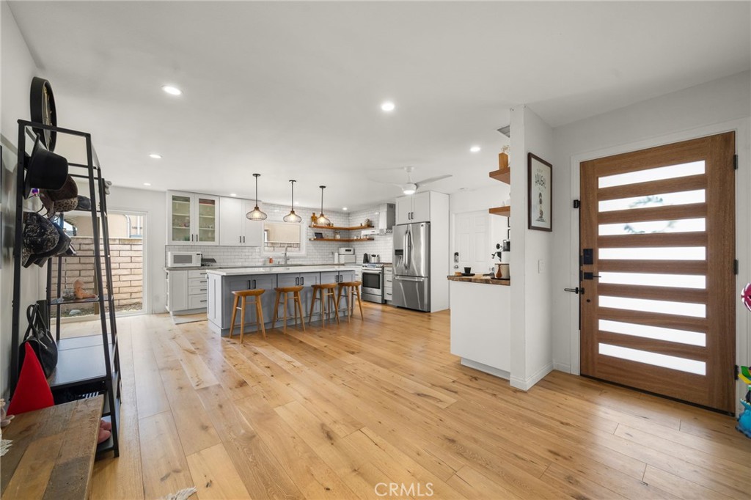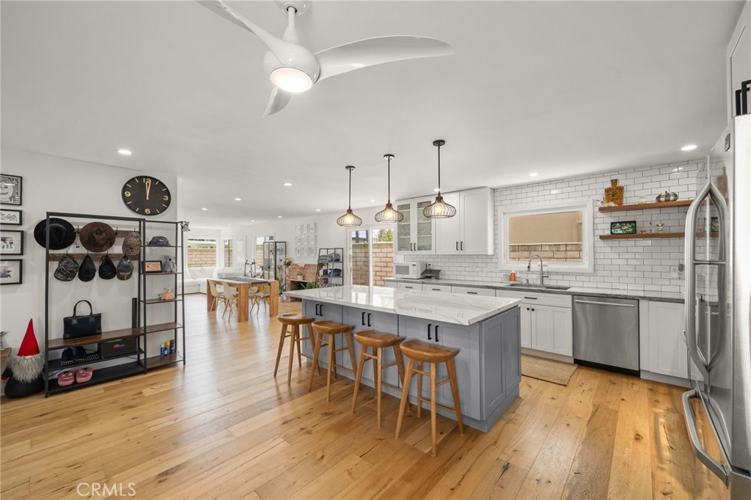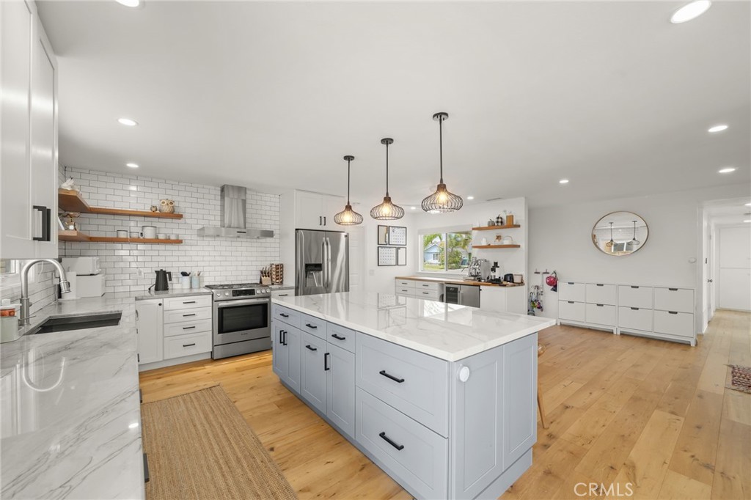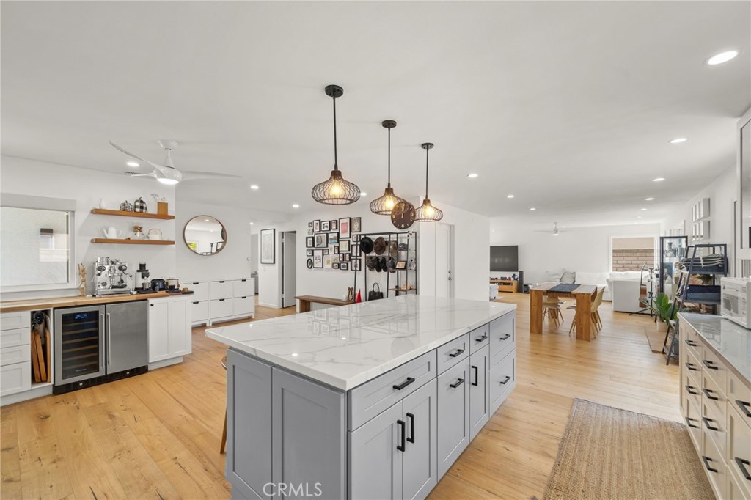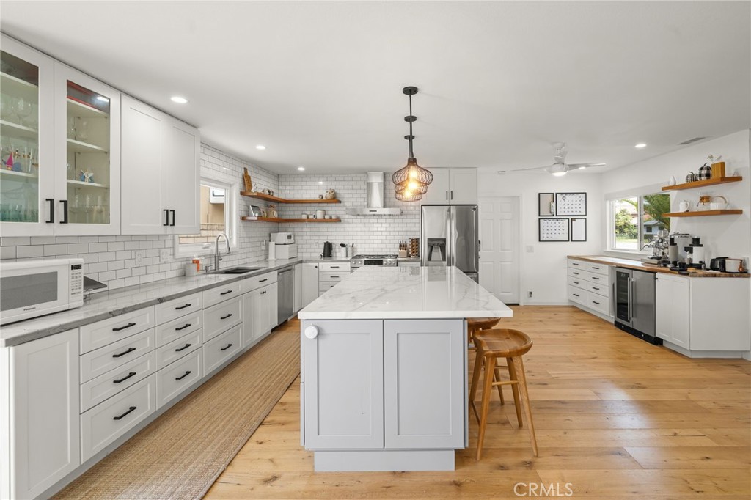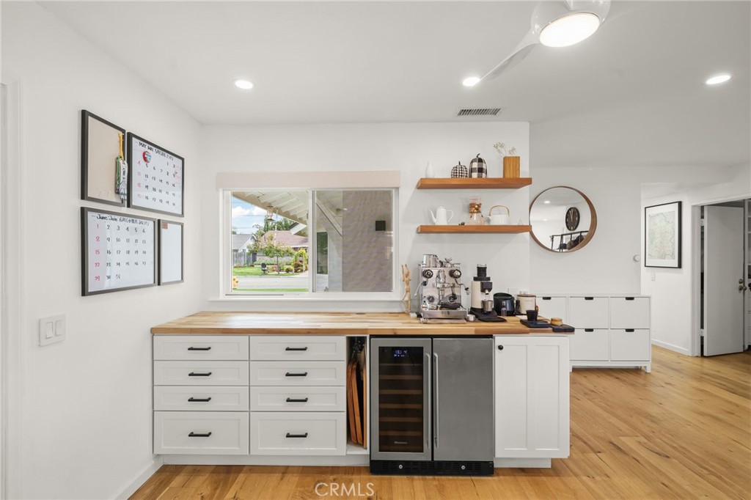19542 Constellation Lane, Huntington Beach, CA, US, 92646
19542 Constellation Lane, Huntington Beach, CA, US, 92646Basics
- Date added: Added 24時間 ago
- Category: Residential
- Type: SingleFamilyResidence
- Status: Active
- Bedrooms: 4
- Bathrooms: 2
- Floors: 1, 1
- Area: 1888 sq ft
- Lot size: 7000, 7000 sq ft
- Year built: 1966
- Property Condition: UpdatedRemodeled,Turnkey
- View: Neighborhood
- Subdivision Name: Yorktowne (YORK)
- County: Orange
- MLS ID: PW25024790
Description
-
Description:
Welcome to this stunning 4-bedroom, 2-bathroom home offering nearly 2,000 square feet of light-filled living space on a spacious corner lot in the highly sought-after Glen Mar neighborhood of South Huntington Beach. Designed with comfort and style in mind, this beautifully updated residence features an open-concept layout perfect for modern living.
Step into a bright and airy interior with abundant natural light, recessed lighting, and rich wood flooring throughout. The large living and dining room combo is anchored by a cozy fireplace and this living space opens seamlessly to the backyard through sliding glass doors—ideal for indoor-outdoor entertaining. The updated kitchen boasts ample cabinetry and a functional layout, making it a delight for any home chef.
The primary suite includes a private en suite bathroom, while the fourth bedroom offers flexibility as a perfect home office or guest room. Additional highlights include air conditioning, plenty of storage, and an attached garage with direct access to the home.
Located within an excellent school district and close to parks, shopping, and the beach, this home is a wonderful place to grow and thrive. Don’t miss the opportunity to live in one of Huntington Beach’s most desirable communities!
Show all description
Location
- Directions: south of Yorktown Ave
- Lot Size Acres: 0.1607 acres
Building Details
- Structure Type: House
- Water Source: Public
- Lot Features: BackYard,CornerLot,FrontYard,Lawn,Landscaped,SprinklerSystem
- Open Parking Spaces: 2
- Sewer: PublicSewer
- Common Walls: NoCommonWalls
- Construction Materials: CopperPlumbing
- Garage Spaces: 2
- Levels: One
- Floor covering: Wood
Amenities & Features
- Pool Features: None
- Parking Features: DirectAccess,DrivewayLevel,GarageFacesFront,Garage
- Patio & Porch Features: Patio
- Spa Features: None
- Parking Total: 4
- Utilities: CableConnected,ElectricityConnected,NaturalGasConnected,SewerConnected,WaterConnected
- Cooling: CentralAir
- Fireplace Features: LivingRoom
- Heating: Central
- Interior Features: BreakfastBar,CeilingFans,SeparateFormalDiningRoom,EatInKitchen,OpenFloorplan,RecessedLighting,Storage,AllBedroomsDown,MainLevelPrimary
- Laundry Features: InGarage
- Appliances: SixBurnerStove,BuiltInRange,Dishwasher,GasOven,GasRange,GasWaterHeater,Microwave,Refrigerator,RangeHood
Nearby Schools
- High School District: Huntington Beach Union High
Expenses, Fees & Taxes
- Association Fee: 0
Miscellaneous
- List Office Name: First Team Real Estate
- Listing Terms: Submit
- Common Interest: None
- Community Features: Sidewalks
- Attribution Contact: 323-350-5770

