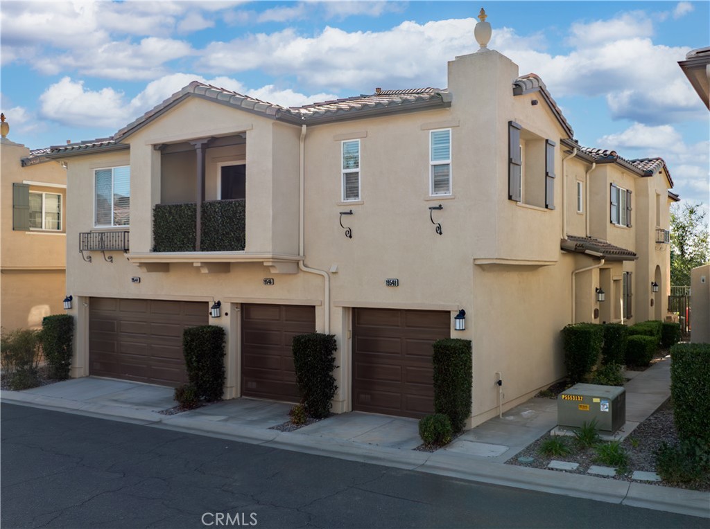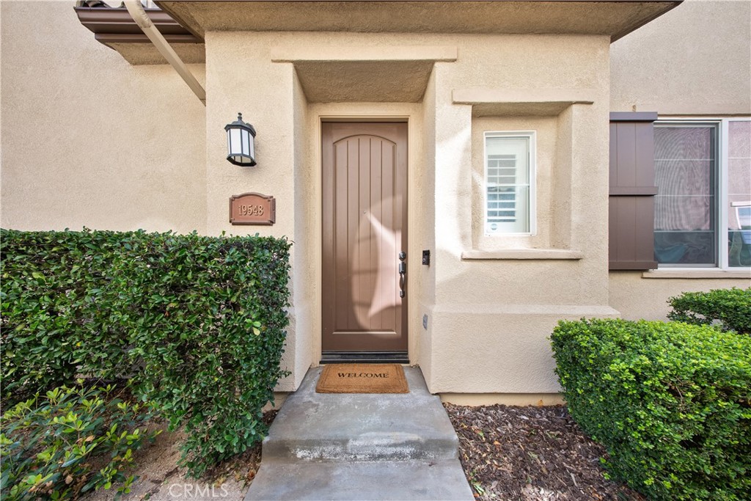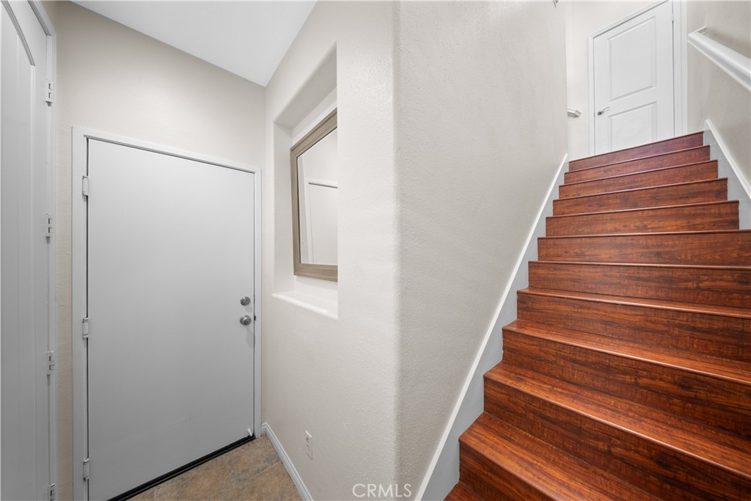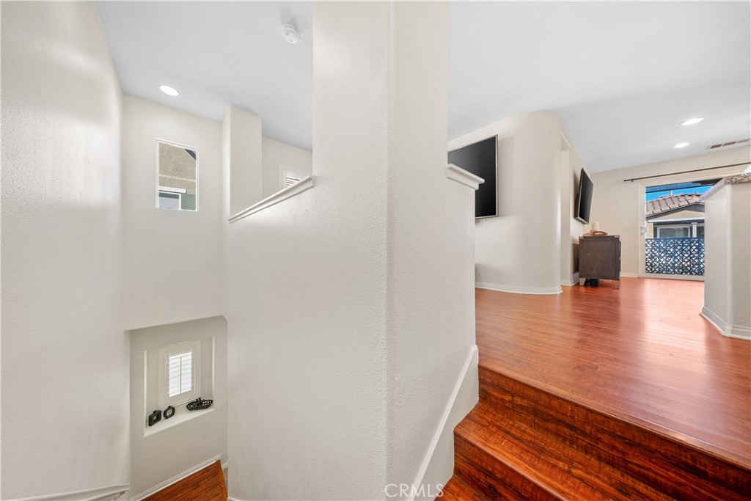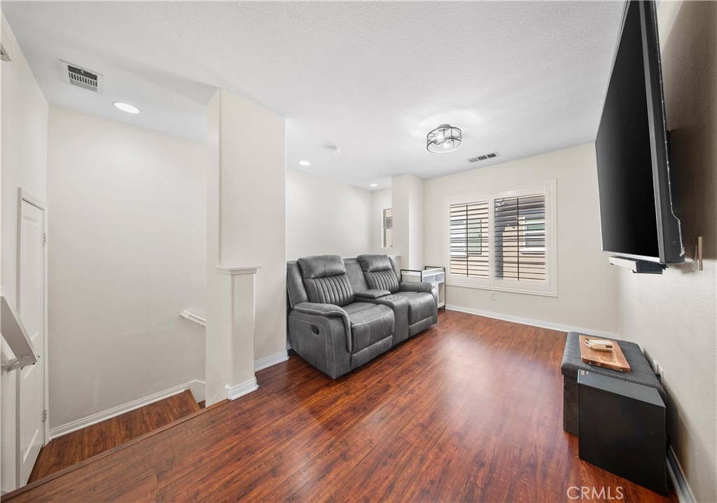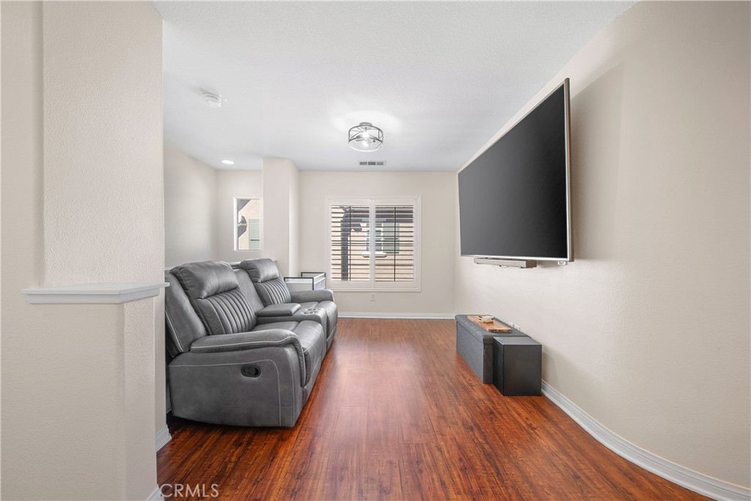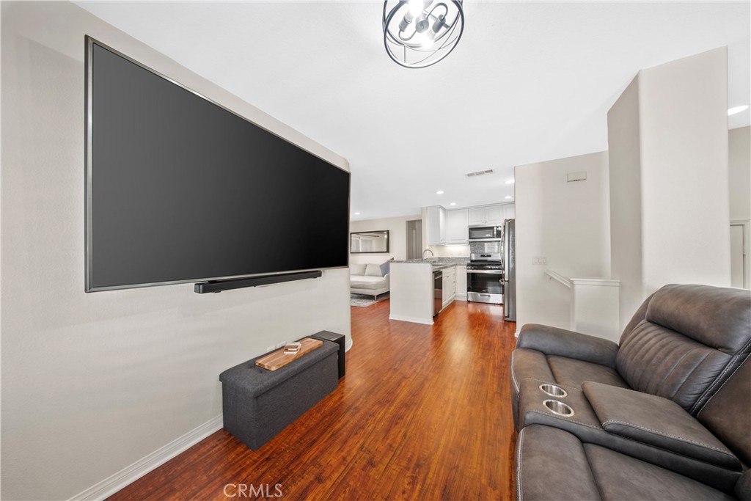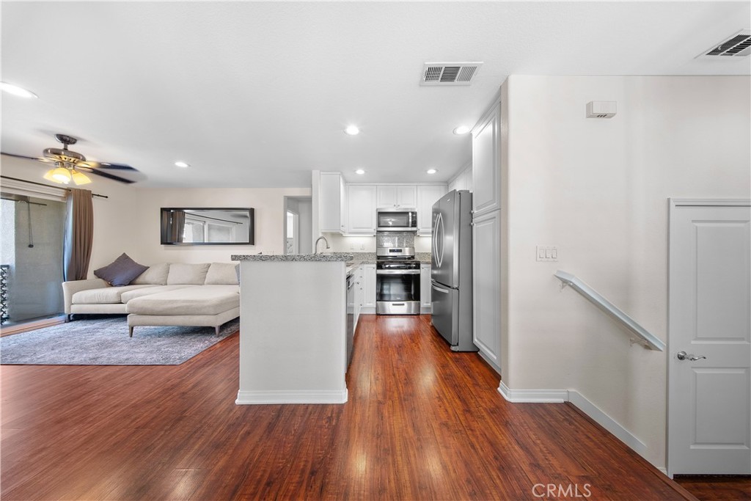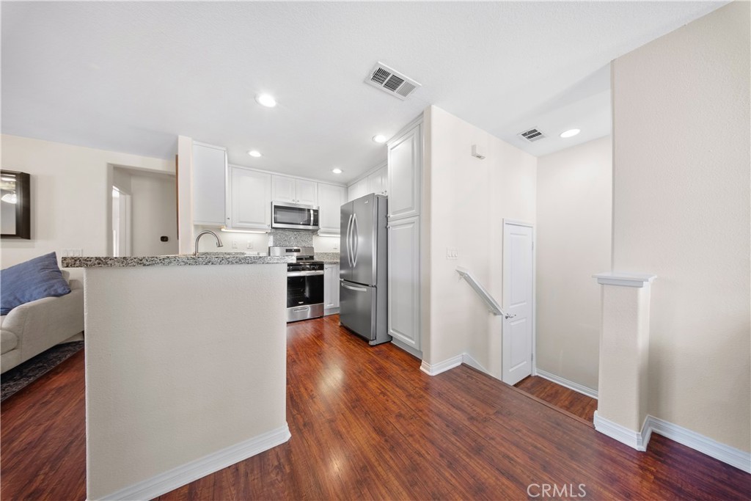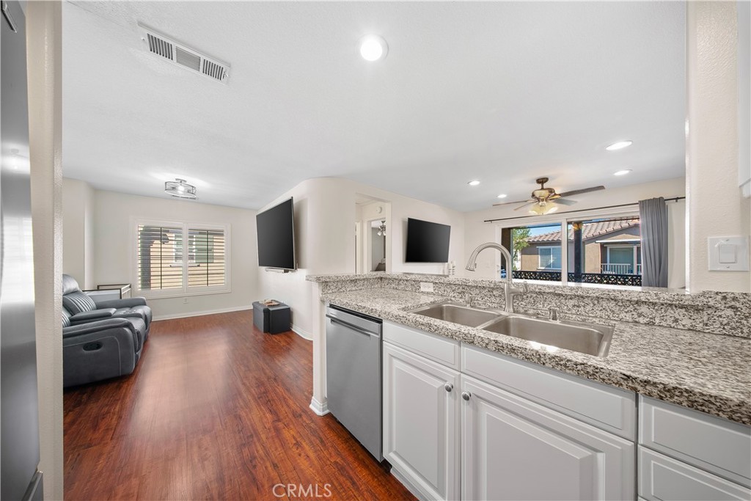19548 Laroda Lane, Saugus, CA, US, 91350
19548 Laroda Lane, Saugus, CA, US, 91350Basics
- Date added: Added 3 days ago
- Category: Residential
- Type: Condominium
- Status: Active
- Bedrooms: 2
- Bathrooms: 2
- Floors: 2, 2
- Area: 1121 sq ft
- Lot size: 84469, 84469 sq ft
- Year built: 2005
- View: None
- Subdivision Name: Mariposa (MARIP)
- Zoning: LCA21*
- County: Los Angeles
- MLS ID: SR25040992
Description
-
Description:
Ready to own? Don’t Miss Out on This Move-In Ready Starter Home! This 2-bedroom, 2-bathroom townhome in the highly desirable Mariposa community of Saugus is the perfect place to call home! Bright and open, this townhome features beautiful engineered wood flooring in the main living areas and an inviting open-concept layout that seamlessly connects the living room, dining area, and kitchen. The living room opens to a private balcony, perfect for enjoying your morning coffee or relaxing in the evening. The kitchen boasts new appliances, white cabinetry, granite countertops, and ample storage, while recessed lighting in the kitchen and living areas adds a modern touch. Relax in the primary suite which offers plenty of closet space, and a custom barn door leading to an en-suite bathroom with dual sinks, while the second bedroom provides a comfortable space for guests, a home office, or additional storage. Additional highlights include an in-unit laundry area in the attached 1-car garage, plus an extra designated parking space. The Mariposa community offers fantastic amenities, including a pool, BBQ area, clubhouse with a kitchen, and playground—all with low HOA fees and NO Mello-Roos! Conveniently located near shopping, dining, and top-rated schools, this home won’t last long!
Show all description
Location
- Directions: from Railroad Ave turn right onto Plum Canyon Rd, turn right onto Via Mariposa, turn right onto Opal Ln, turn left onto Laroda Ln
- Lot Size Acres: 1.9391 acres
Building Details
- Structure Type: House
- Water Source: Public
- Sewer: PublicSewer
- Common Walls: TwoCommonWallsOrMore
- Garage Spaces: 1
- Levels: Two
Amenities & Features
- Pool Features: Association
- Parking Features: Garage,OneSpace
- Spa Features: Association
- Parking Total: 1
- Association Amenities: Clubhouse,Barbecue,Playground,Pool,SpaHotTub
- Cooling: CentralAir
- Fireplace Features: None
- Heating: Central
- Interior Features: Balcony,CeilingFans,SeparateFormalDiningRoom,GraniteCounters,OpenFloorplan,AllBedroomsUp,BedroomOnMainLevel,MainLevelPrimary
- Laundry Features: InGarage
- Appliances: Dishwasher,Microwave
Nearby Schools
- High School District: William S. Hart Union
Expenses, Fees & Taxes
- Association Fee: $311
Miscellaneous
- Association Fee Frequency: Monthly
- List Office Name: RE/MAX of Santa Clarita
- Listing Terms: Cash,CashToNewLoan,Conventional
- Common Interest: Condominium
- Community Features: Suburban,Sidewalks

