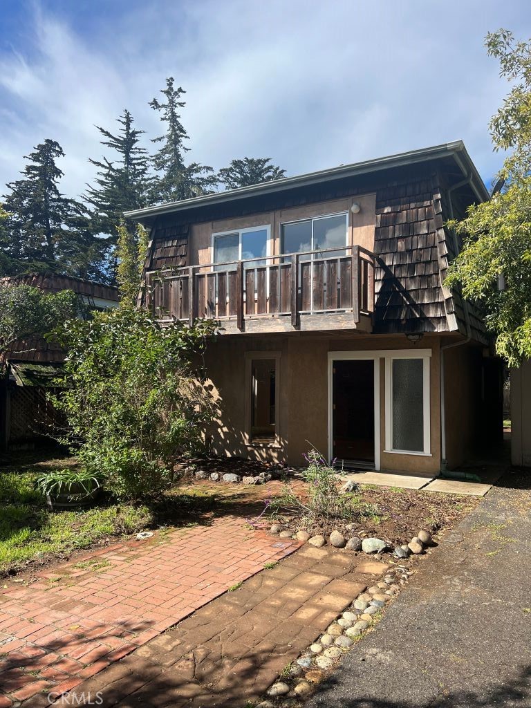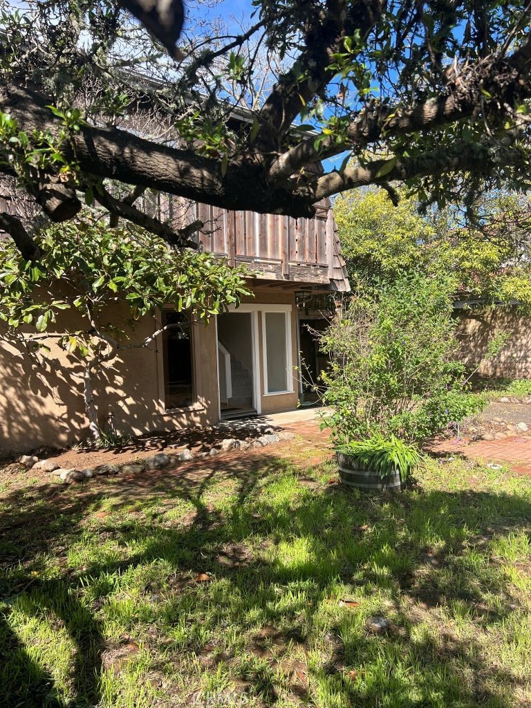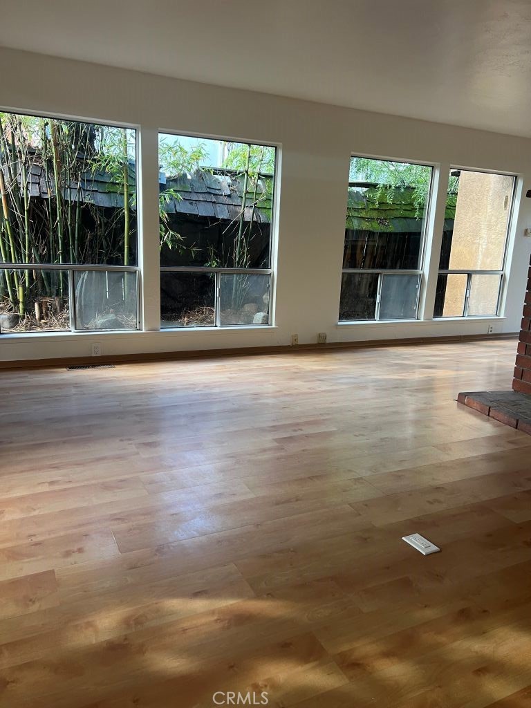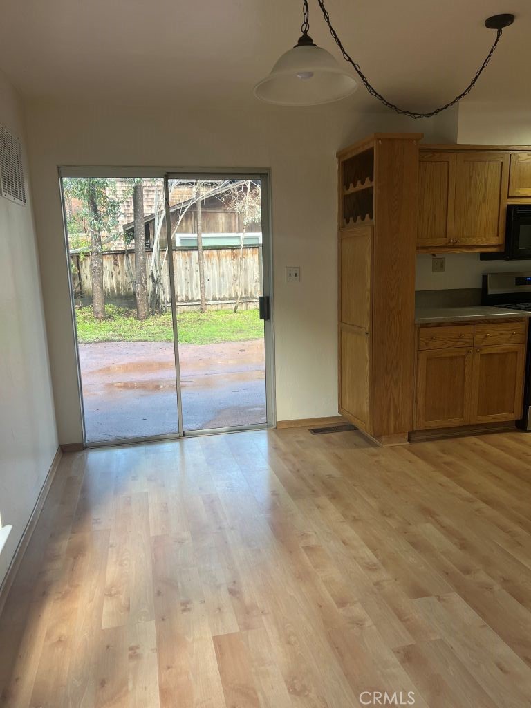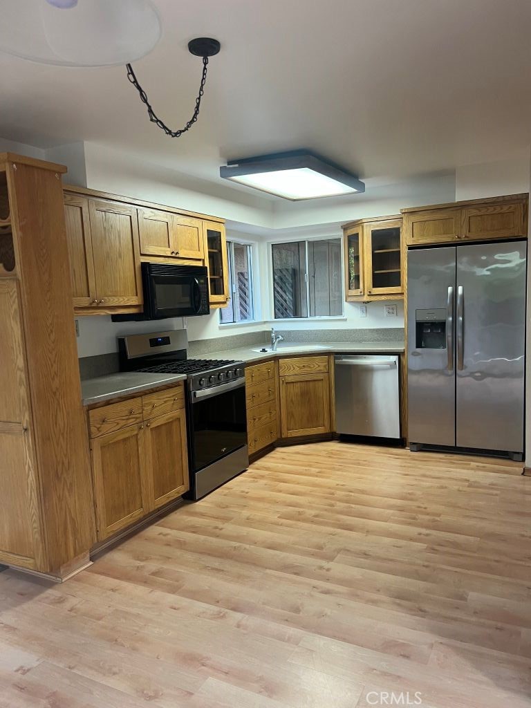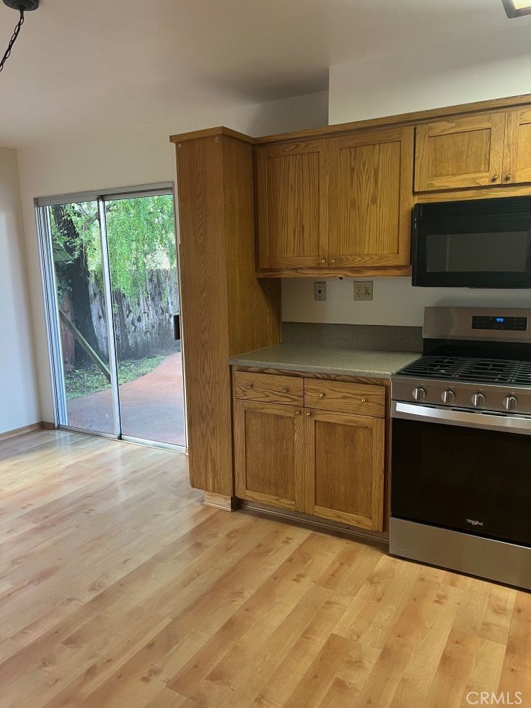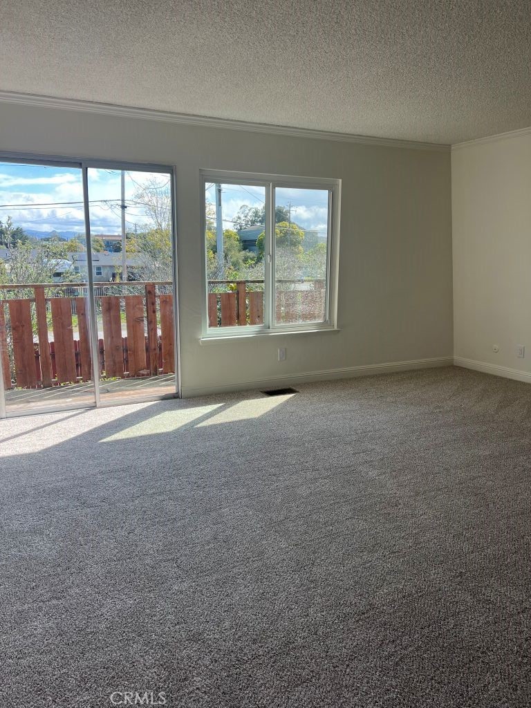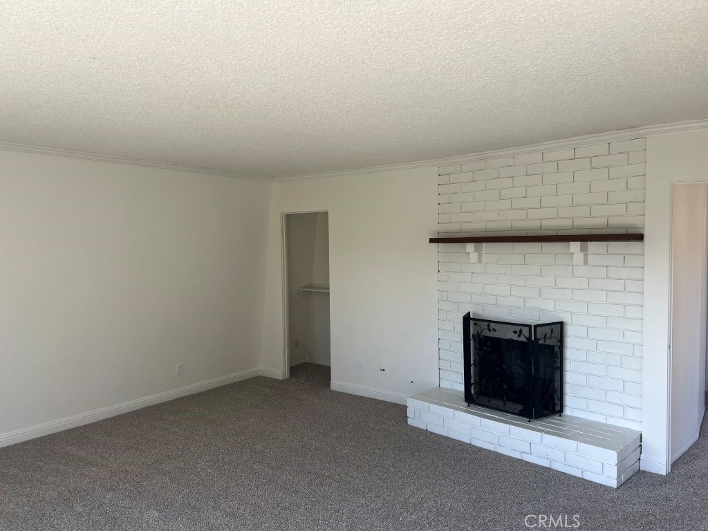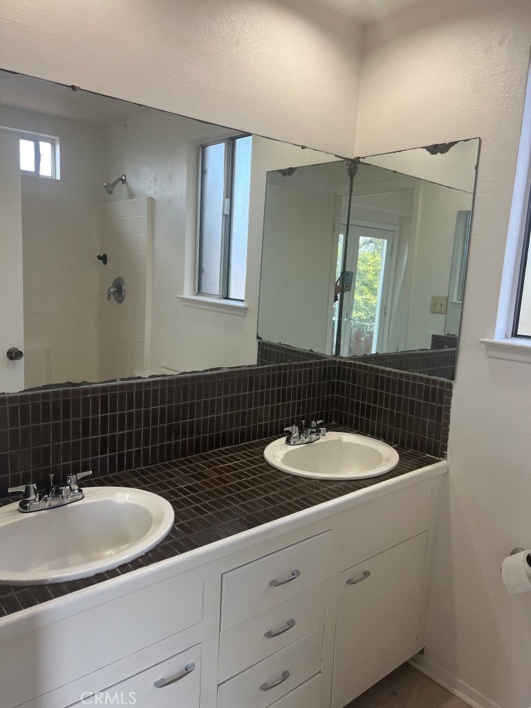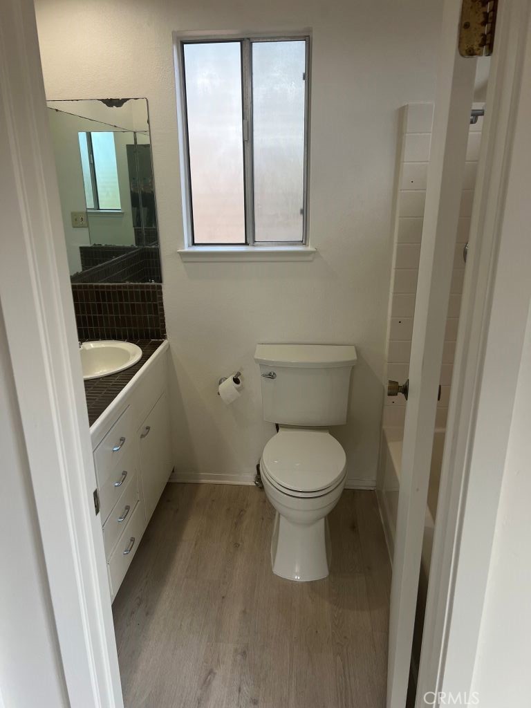1995 8th Street, Los Osos, CA, US, 93402
1995 8th Street, Los Osos, CA, US, 93402Basics
- Date added: Added 1か月 ago
- Category: Residential
- Type: SingleFamilyResidence
- Status: Active
- Bedrooms: 2
- Bathrooms: 2
- Half baths: 1
- Floors: 2, 2
- Area: 1302 sq ft
- Lot size: 5000, 5000 sq ft
- Year built: 1974
- Property Condition: RepairsCosmetic
- View: None
- Zoning: RMF
- County: San Luis Obispo
- MLS ID: SC25028039
Description
-
Description:
Los Osos charmer with numerous improvements including interior paint, new carpet, new range, disposal, dishwasher and bathroom fixtures! The spacious, fully fenced yard is a private oasis, with an in-ground firepit, mature trees and plenty of room for entertaining or just enjoying the zen vibes. The ground floor has an open living area with abundant natural light. A sliding glass door provides access the backyard from the dining area. Both the living room and primary bedroom have wood burning fireplaces. The powder room is also conveniently located downstairs. In addition to new appliances, the kitchen has corian counter tops and glass door cabinets with a built-in pantry. Upstairs are two bedrooms; the primary is oversized with a fireplace and 2 closets. A hall bath features tile counter top and backsplash with dual vanity and shower/tub enclosure. Both bedrooms have sliders to exterior decks with a 3rd deck off the upstairs landing/common area. Located walking distance to Sweet Springs Preserve, grocery and hardware stores, bakery, coffee shops, restaurants, community center, riding and hiking trails, and the back bay! This property is perfect for the first time buyer or investor.
Show all description
Location
- Directions: From LOVR, turn right on 9th, left on Santa Ynez, right on 8th (2nd home on left).
- Lot Size Acres: 0.1148 acres
Building Details
- Structure Type: House
- Water Source: Public
- Architectural Style: Bungalow
- Lot Features: ZeroToOneUnitAcre,BackYard,StreetLevel,Yard
- Sewer: PublicSewer,SewerAssessments
- Common Walls: NoCommonWalls
- Construction Materials: ShingleSiding,Stucco
- Fencing: AverageCondition,Block,Wood
- Foundation Details: Slab
- Garage Spaces: 0
- Levels: Two
- Other Structures: Sheds
- Floor covering: Carpet, Laminate
Amenities & Features
- Pool Features: None
- Parking Features: Driveway
- Patio & Porch Features: Deck,Patio
- Spa Features: AboveGround
- Accessibility Features: None
- Parking Total: 0
- Roof: Composition,Shingle
- Utilities: ElectricityConnected,NaturalGasConnected,SewerConnected,WaterConnected
- Cooling: None
- Door Features: FrenchDoors,SlidingDoors
- Fireplace Features: LivingRoom,Masonry,PrimaryBedroom
- Heating: ForcedAir
- Horse Amenities: RidingTrail
- Interior Features: Balcony,EatInKitchen,SolidSurfaceCounters,AllBedroomsUp,WalkInClosets
- Laundry Features: InCarport,Outside
- Appliances: Dishwasher,GasCooktop,Disposal,GasOven,Microwave
Nearby Schools
- High School District: San Luis Coastal Unified
Expenses, Fees & Taxes
- Association Fee: 0
Miscellaneous
- List Office Name: Inman Real Estate Investments
- Listing Terms: Exchange1031
- Common Interest: None
- Community Features: Biking,DogPark,Hiking,HorseTrails,Park,PreservePublicLand
- Attribution Contact: 805-440-9081

