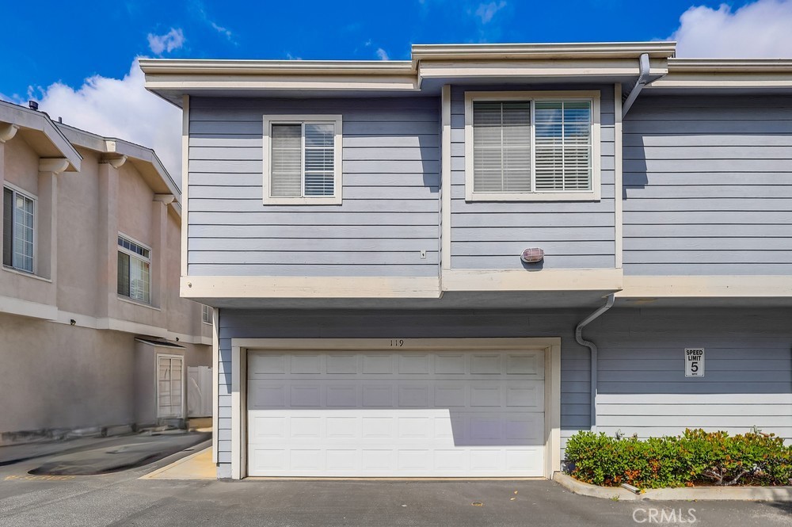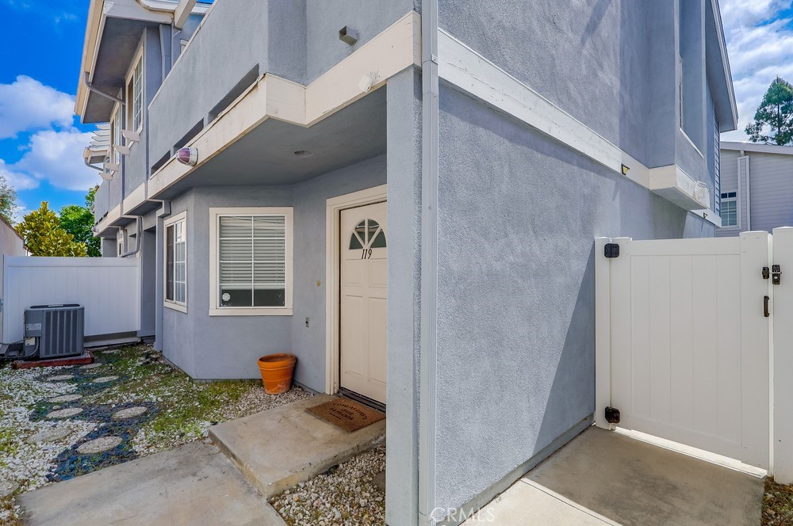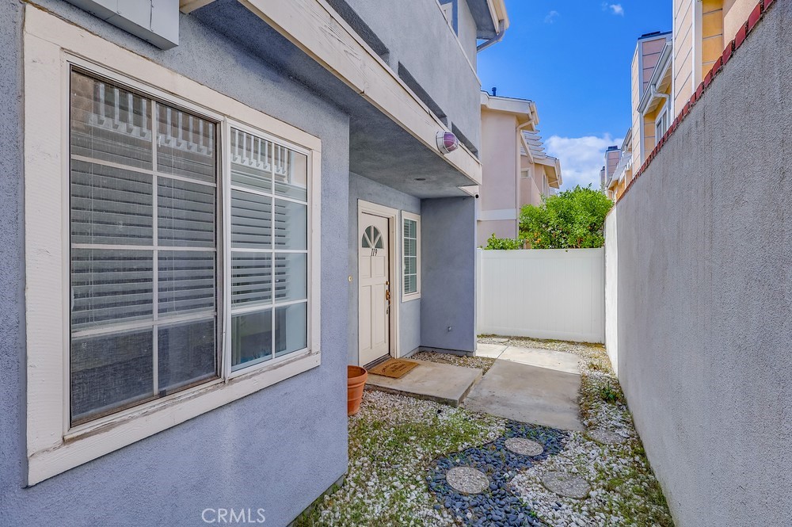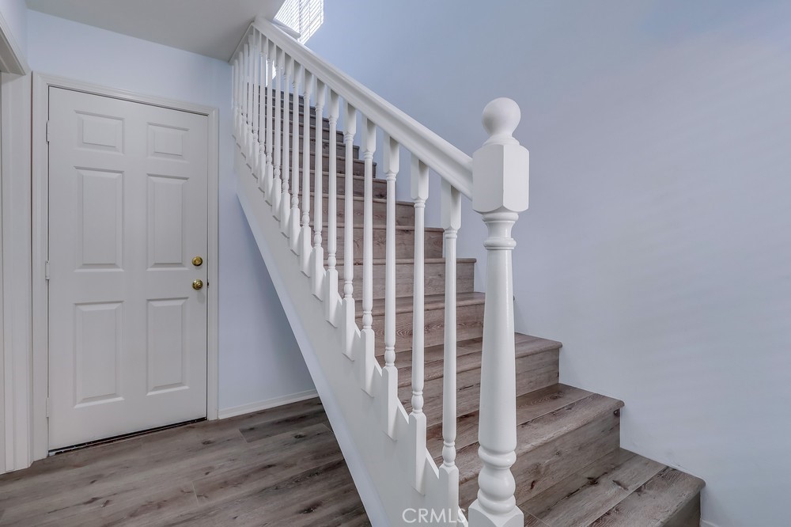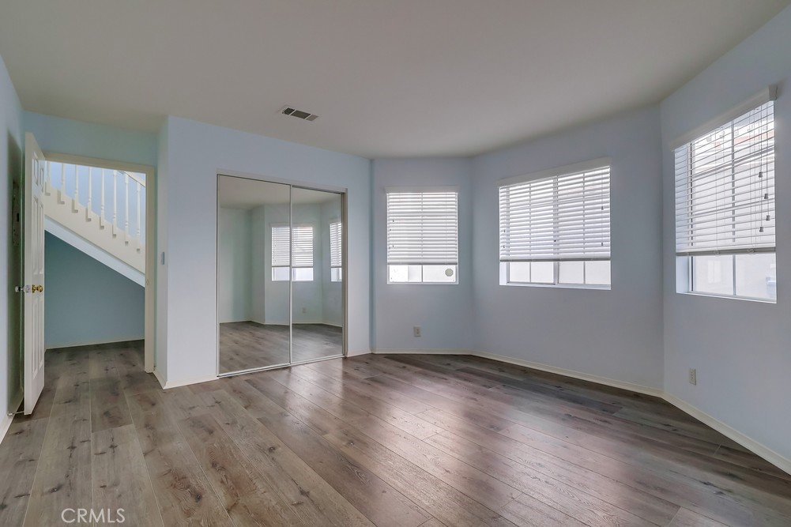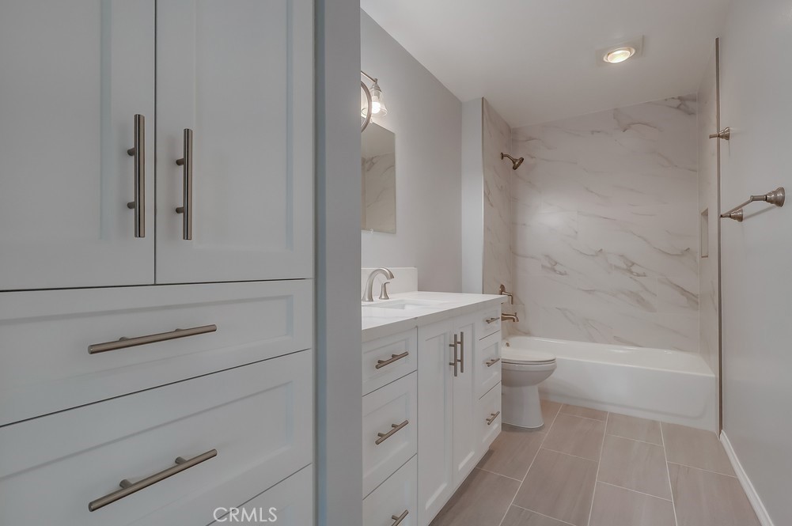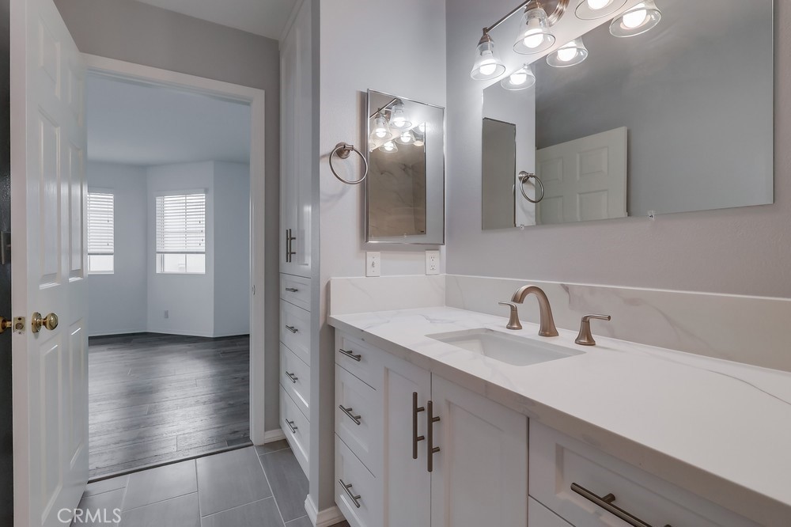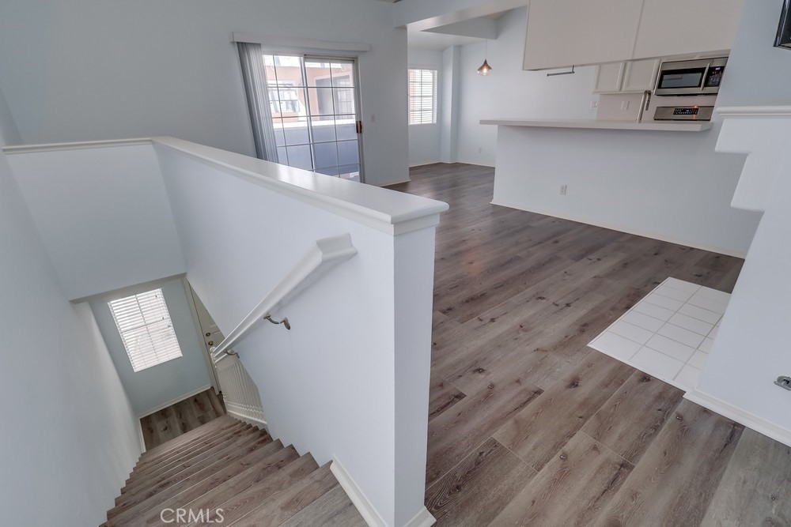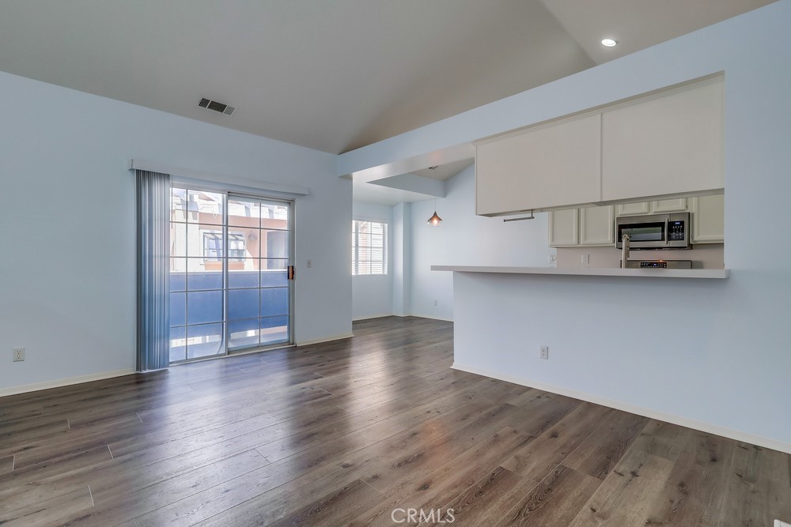2003 Artesia Boulevard 119, Torrance, CA, US, 90504
2003 Artesia Boulevard 119, Torrance, CA, US, 90504Basics
- Date added: Added 2日 ago
- Category: Residential
- Type: Condominium
- Status: Active
- Bedrooms: 2
- Bathrooms: 2
- Floors: 2, 2
- Area: 1207 sq ft
- Lot size: 49477, 49477 sq ft
- Year built: 1993
- Property Condition: UpdatedRemodeled
- View: None
- Zoning: TORR-MD
- County: Los Angeles
- MLS ID: OC25106850
Description
-
Description:
Welcome to this beautifully updated 2-bedroom, 2-bathroom condo offering 1,207 sq ft of stylish living in the heart of Torrance. Tucked away behind a gated entry, this home features a private front yard—perfect for a cozy seating area or small garden—offering both charm and seclusion.
Step inside to find luxury vinyl plank flooring throughout and a fresh coat of paint that brightens every corner. The entryway provides direct access to the attached 2-car garage or leads you upstairs to the main living area.
Upstairs, the open-concept layout boasts vaulted ceilings, a skylight, and recessed lighting that flood the spacious living room with natural light. Cozy up by the fireplace or step through sliding glass doors onto your private balcony—complete with a small storage closet and great for indoor/outdoor living.
The adjacent dining area features a modern pendant light and flows seamlessly into the updated galley kitchen, equipped with stainless steel appliances, quartz countertops and backsplash, pantry, recessed lighting, and a breakfast bar for casual meals.
The upstairs primary suite includes vaulted ceilings, a charming window seat, mirrored closet doors, and an ensuite bath with a dual-sink vanity, tub/shower combo, and private water closet.
Downstairs, the second bedroom is ideal for guests, a home office, or a roommate, offering a bay window, mirrored closet, and ensuite with shaker-style cabinetry, granite tub/shower surround, and granite-topped vanity.
This move-in ready home combines comfort, convenience, and contemporary style—all in a well-maintained community close to shops, restaurants, and major freeways. Don’t miss the opportunity to make it yours!
Show all description
Location
- Directions: 405N, Exit Western, right on Western Ave, left onto Artesia Blvd, right onto Gramercy Pl
- Lot Size Acres: 1.1358 acres
Building Details
- Structure Type: House
- Water Source: Public
- Sewer: PublicSewer
- Common Walls: OneCommonWall
- Garage Spaces: 2
- Levels: Two
- Floor covering: Vinyl
Amenities & Features
- Pool Features: None
- Patio & Porch Features: FrontPorch
- Spa Features: None
- Parking Total: 2
- Roof: CommonRoof
- Association Amenities: MaintenanceGrounds,Trash,Water
- Cooling: CentralAir
- Fireplace Features: FamilyRoom
- Heating: Central
- Interior Features: CeilingFans,BedroomOnMainLevel,GalleyKitchen,MultiplePrimarySuites,WalkInClosets
- Laundry Features: WasherHookup,GasDryerHookup,InGarage
Nearby Schools
- High School District: Torrance Unified
Expenses, Fees & Taxes
- Association Fee: $308
Miscellaneous
- Association Fee Frequency: Monthly
- List Office Name: Keller Williams Realty Irvine
- Listing Terms: Cash,Conventional,VaLoan
- Common Interest: Condominium
- Community Features: Curbs,Gutters,StormDrains,StreetLights,Suburban,Sidewalks
- Virtual Tour URL Branded: https://ranchophotos.com/2003-artesia-blvd-unit-119/

