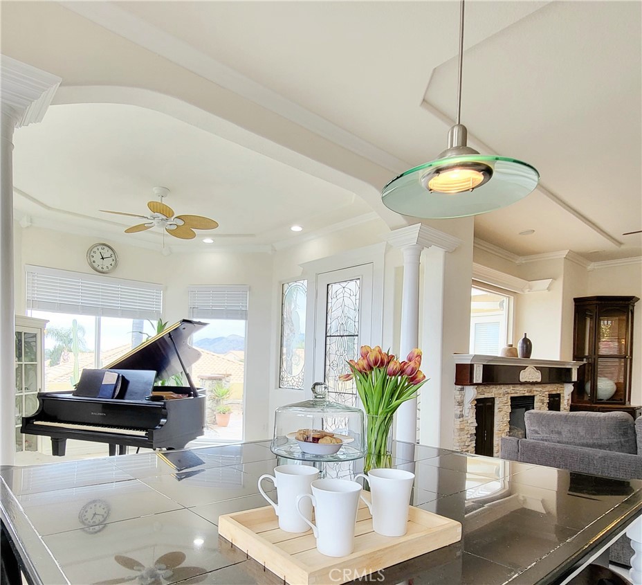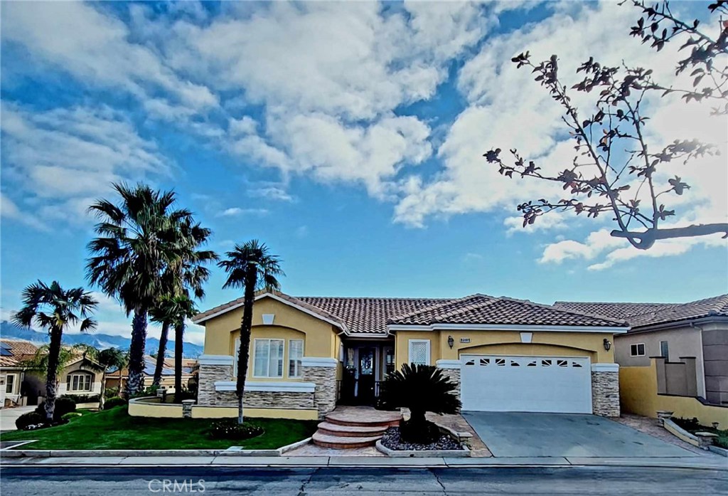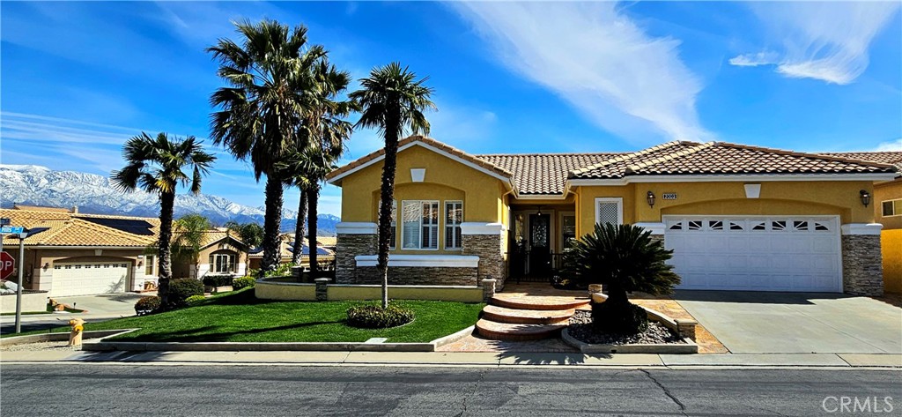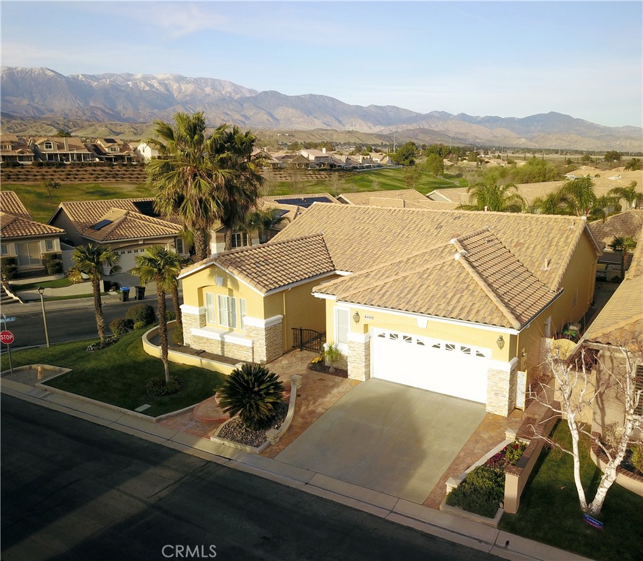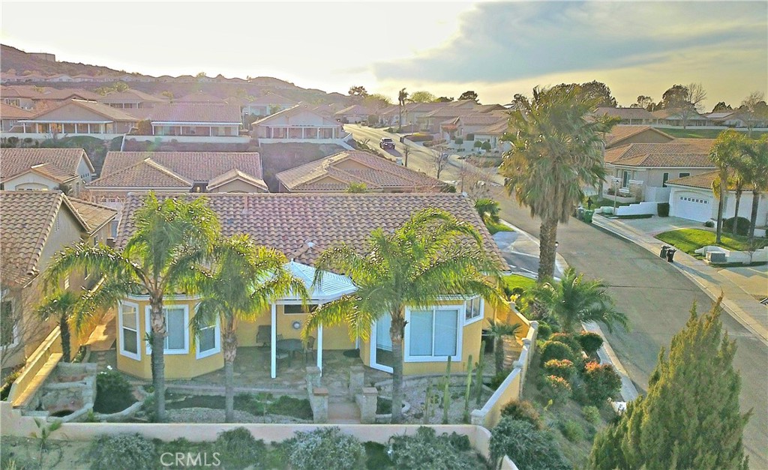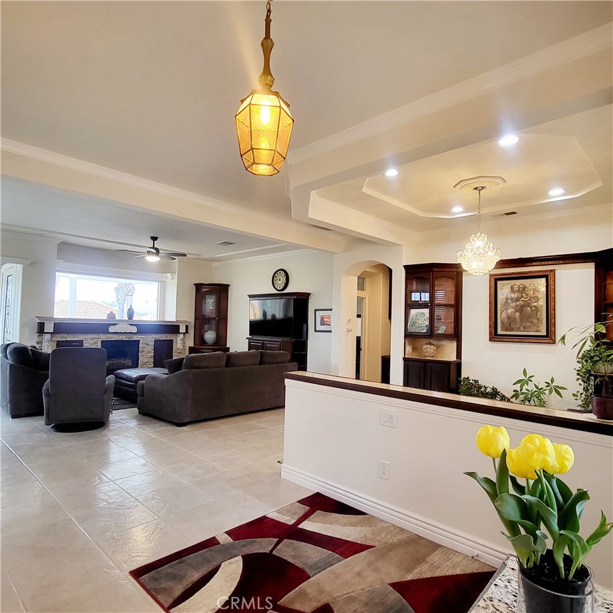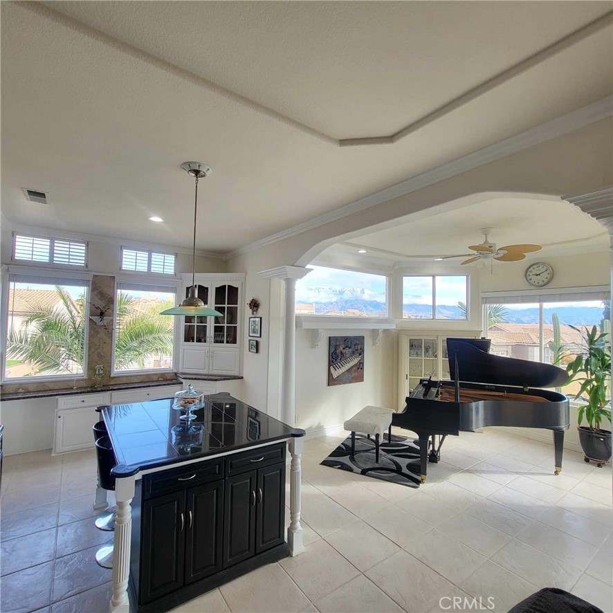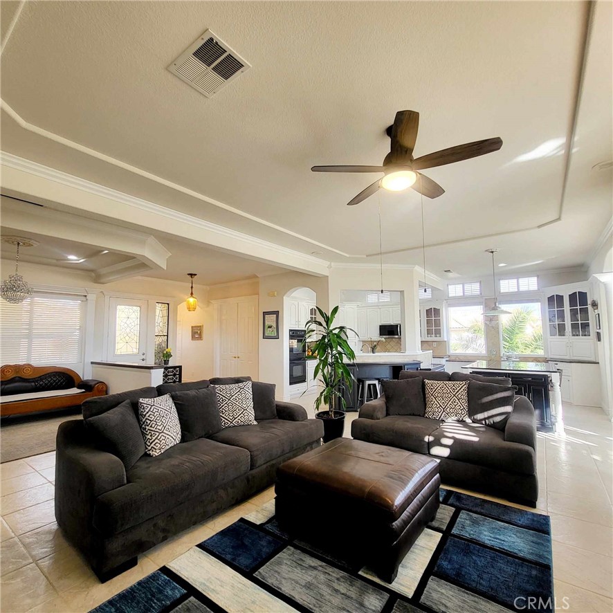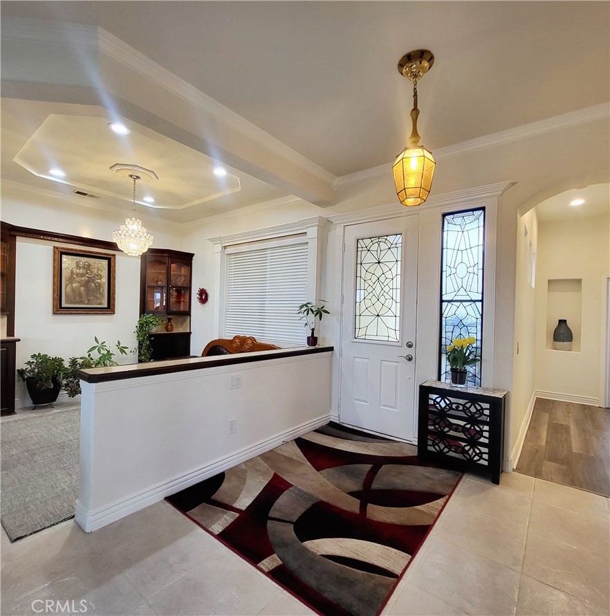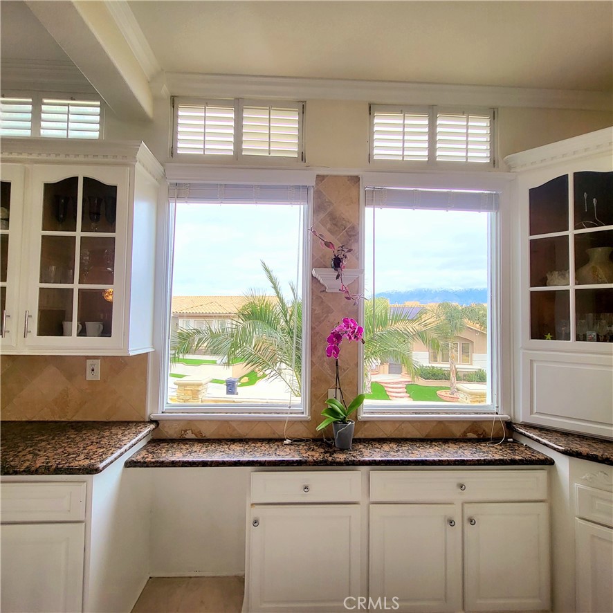2003 Melbourne Circle, Banning, CA, US, 92220
2003 Melbourne Circle, Banning, CA, US, 92220Basics
- Date added: Added 3週間 ago
- Category: Residential
- Type: SingleFamilyResidence
- Status: Active
- Bedrooms: 3
- Bathrooms: 2
- Floors: 1, 1
- Area: 2172 sq ft
- Lot size: 8276, 8276 sq ft
- Year built: 2001
- Property Condition: AdditionsAlterations,BuildingPermit,Turnkey
- View: Hills,Mountains,Neighborhood,Panoramic
- County: Riverside
- MLS ID: IG25054368
Description
-
Description:
Discover a sense of serene excitement, where each day is filled with the joy of new adventures, yet grounded in the peaceful environment of a well-established neighborhood. Come and see this exceptional Mediterranean/ Tuscan-style home and picture yourself as you enter your dream home through the custom stained glass front door, notice the architecturally redefined space and you would instantly feel... “I'm Home!”
With almost 2,200 sq. ft. of living space all on one level including 2 architectually designed and fully permitted additions, this home is perfectly situated in a corner lot - elevated above nearby homes to offer stunning panoramic mountain views from every angle. Truly distinctive and a rare find as well as exceptionally maintained and thoughtfully designed with functionality & an aging-in-place concept.
Inside, the home’s bright and airy feel, enhanced by a fresh white and neutral color palette that creates a sense of openness throughout. The layout flows effortlessly, offering spacious rooms, large windows, ornate doors, crown moldings, built-in furniture, porcelain tiled flooring and high ceilings are just a few of the upgrades that makes this home a perfect home for everyday living and an ideal place for entertaining friends and family. Every corner of the home is filled with natural light, making it feel warm and inviting.
Outside, the front and back landscaping not only offers an attractive, low-maintenance exterior but also incorporates water-saving features, making it both practical and sustainable. Whether you're relaxing inside or enjoying the expansive views from the outside, this home offers the perfect blend of elegance, convenience, and modern living.
This is the place where retirement dreams come to life in the most unexpected, harmonious ways. Sun Lakes Country Club is an active 55+ community that offers a wide variety of amenities and activities such as fitness centers, walking trails, swimming pools, and social events, all designed to keep you active, healthy, and socially engaged lifestyle or future retirement. NO MELLO ROOS! HOA fee of $385/mo. includes Cable and internet; 2 golf courses, Clubhouses & Restaurant, pools/PICKELBALL / TENNIS/ BOCCE courts, & MORE AMENITIES. Best of all, the community has 24/7 guardhouse! Don’t miss the chance to own this beautifully crafted, move-in-ready home in the heart of Sun Lakes.
Show all description
Location
- Directions: Fwy 10 to Banning then exit Highland springs to Sun Lakes Blvd. At the gate, get your pass and direction
- Lot Size Acres: 0.19 acres
Building Details
- Structure Type: House
- Water Source: Public
- Architectural Style: Mediterranean
- Lot Features: ZeroToOneUnitAcre,BackYard,CornerLot,CulDeSac,DesertBack,DripIrrigationBubblers,SlopedDown,FrontYard,Garden,SprinklersInRear,SprinklersInFront,SprinklersOnSide,SprinklerSystem
- Sewer: PublicSewer
- Common Walls: NoCommonWalls
- Construction Materials: Drywall,Flagstone,Concrete,Stucco
- Fencing: Block,FairCondition,Vinyl
- Foundation Details: Permanent
- Garage Spaces: 2
- Levels: One
- Floor covering: Tile, Vinyl
Amenities & Features
- Pool Features: Community,Heated,Indoor,InGround,Lap,Association
- Parking Features: Concrete,DirectAccess,Driveway,Garage,Paved,PermitRequired,Private,OneSpace
- Security Features: CarbonMonoxideDetectors,FireDetectionSystem,GatedWithAttendant,TwentyFourHourSecurity,KeyCardEntry,SmokeDetectors
- Patio & Porch Features: Concrete,FrontPorch,Open,Patio,Stone
- Spa Features: Association,Community,Heated,InGround
- Accessibility Features: GrabBars,AccessibleDoors
- Parking Total: 2
- Roof: SpanishTile
- Association Amenities: BocceCourt,BilliardRoom,Clubhouse,SportCourt,FitnessCenter,FirePit,GolfCourse,MaintenanceGrounds,GameRoom,MeetingRoom,MeetingBanquetPartyRoom,Barbecue,Pickleball,Pool,RecreationRoom,RvParking,SpaHotTub,TennisCourts,CableTv
- Utilities: CableConnected,ElectricityConnected,NaturalGasConnected,WaterConnected
- Cooling: CentralAir,Electric,WallWindowUnits
- Door Features: MirroredClosetDoors
- Electric: ElectricityOnProperty,Standard
- Fireplace Features: Decorative,Electric,LivingRoom,PrimaryBedroom
- Heating: Central
- Interior Features: BreakfastBar,BuiltInFeatures,CeilingFans,CrownMolding,SeparateFormalDiningRoom,EatInKitchen,GraniteCounters,HighCeilings,OpenFloorplan,PullDownAtticStairs,AllBedroomsDown,BedroomOnMainLevel,MainLevelPrimary,PrimarySuite,WalkInClosets
- Laundry Features: LaundryRoom
- Appliances: DoubleOven,Dishwasher,ElectricCooktop,ExhaustFan,ElectricOven,GasWaterHeater,Microwave,Refrigerator,SelfCleaningOven,WaterHeater,Dryer,Washer
Nearby Schools
- High School District: Banning Unified
Expenses, Fees & Taxes
- Association Fee: $385
Miscellaneous
- Association Fee Frequency: Monthly
- List Office Name: Berkshire Hathaway Homeservices California Realty
- Listing Terms: Cash,Conventional,FHA,VaLoan
- Common Interest: PlannedDevelopment
- Community Features: Golf,Hiking,Lake,Park,StormDrains,StreetLights,Suburban,Sidewalks,Pool
- Direction Faces: South
- Virtual Tour URL Branded: https://youtu.be/nTbqVRia2x0?feature=shared
- Attribution Contact: 760-880-4957

