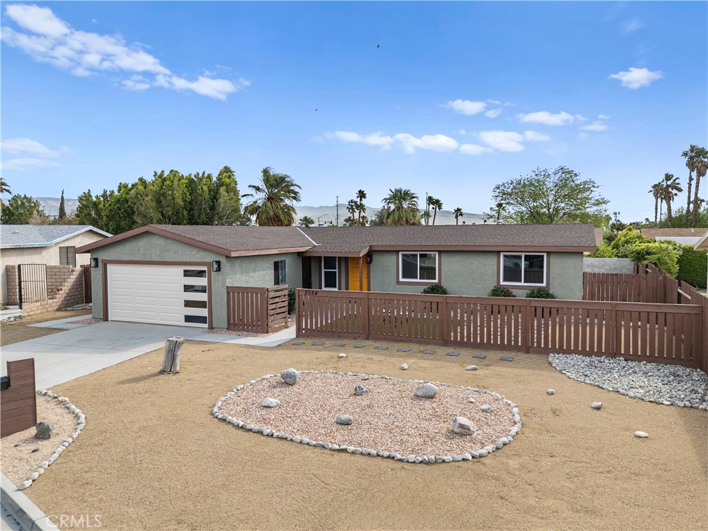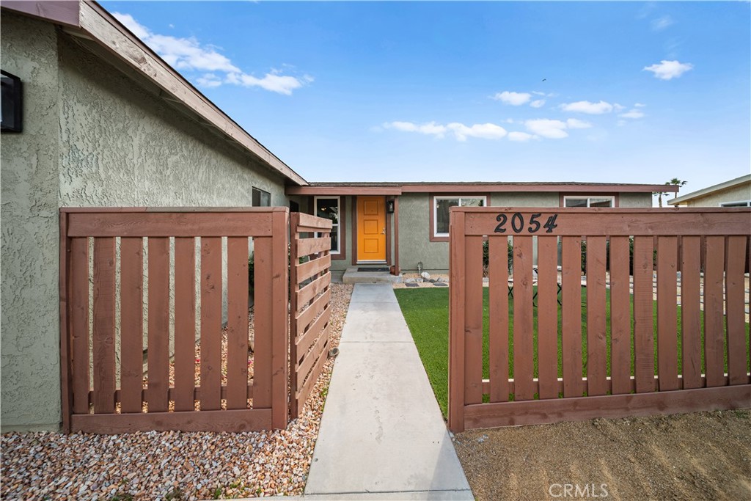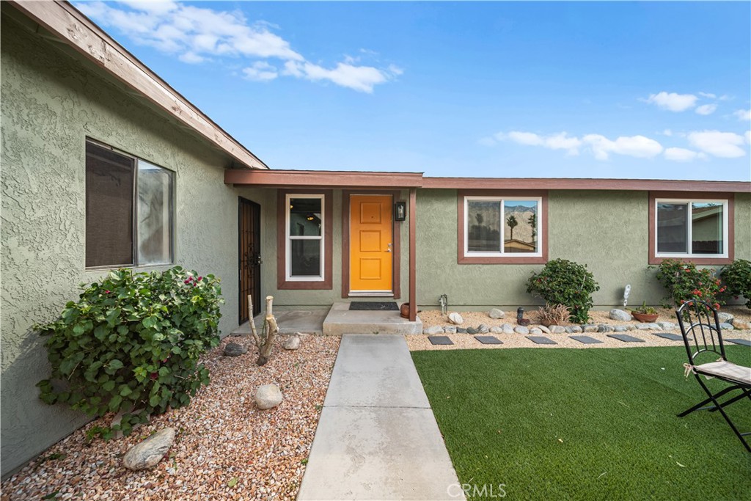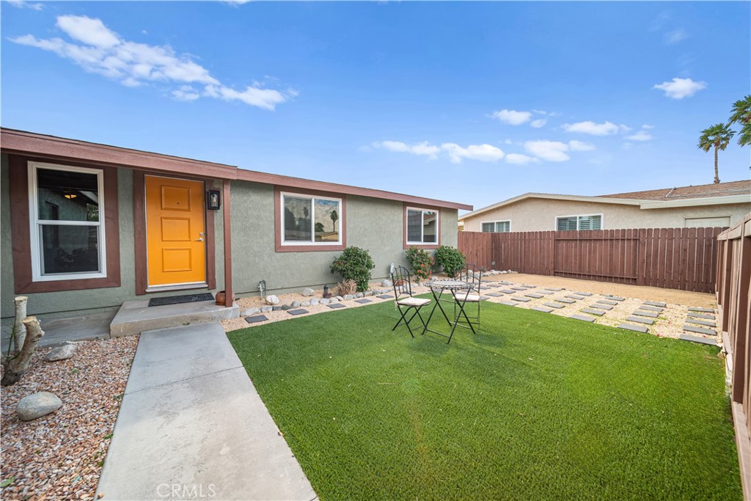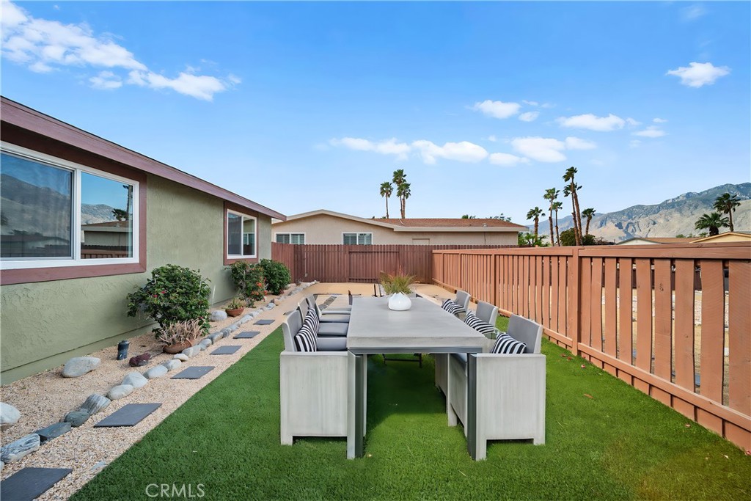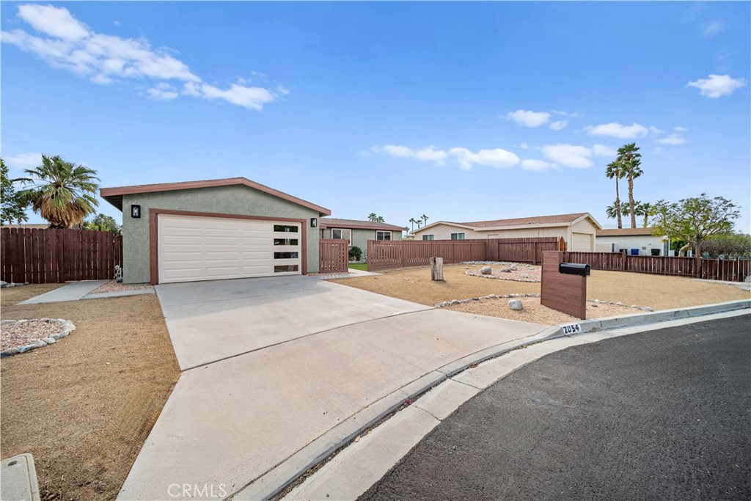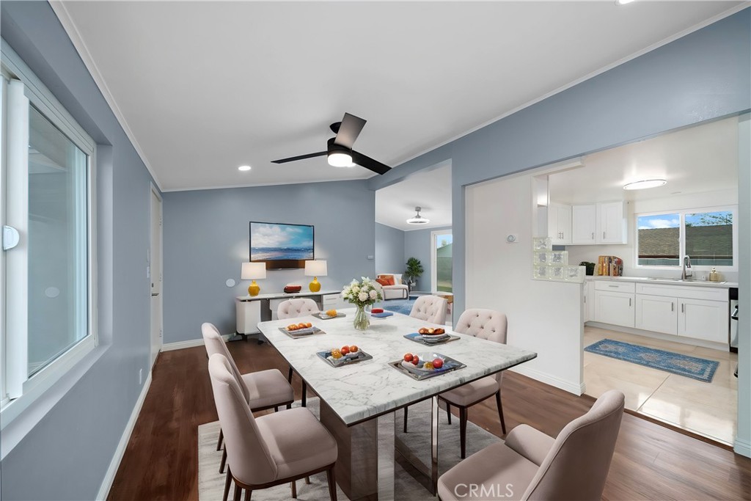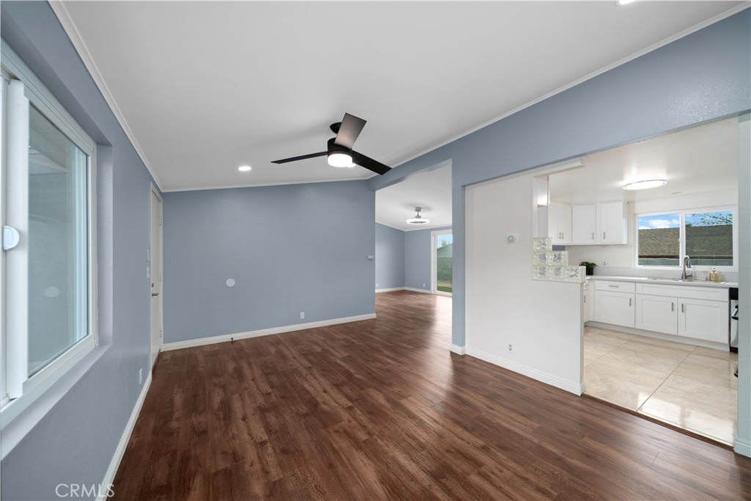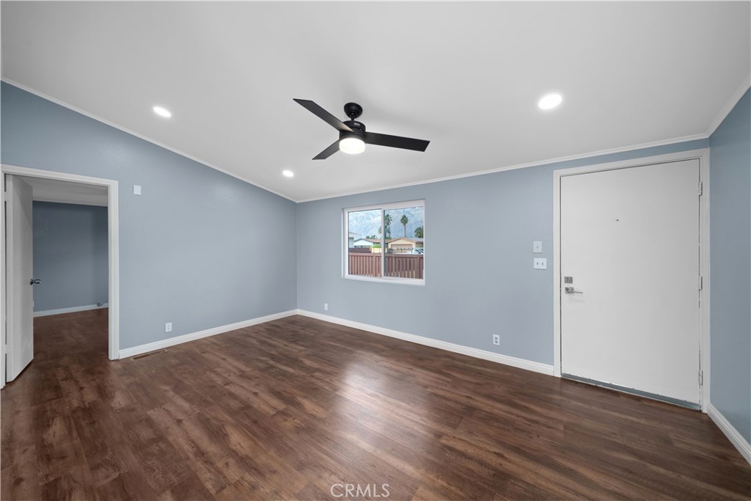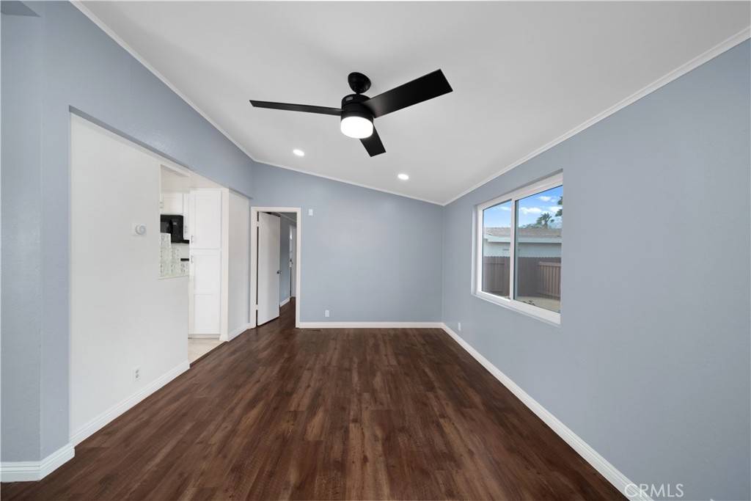2054 Marni CT, Palm Springs, CA, US, 92262
2054 Marni CT, Palm Springs, CA, US, 92262Basics
- Date added: Added 1週間 ago
- Category: Residential
- Type: SingleFamilyResidence
- Status: Active
- Bedrooms: 4
- Bathrooms: 2
- Floors: 1, 1
- Area: 1344 sq ft
- Lot size: 7841, 7841 sq ft
- Year built: 1984
- Property Condition: UpdatedRemodeled,Turnkey
- View: Mountains,Neighborhood
- Subdivision Name: Desert Park Estates (33103)
- County: Riverside
- MLS ID: SW25045410
Description
-
Description:
This stunning 4-bedroom, 2-bathroom cul-de-sac home has recently been transformed, boasting an OPEN CONCEPT, NEW KITCHEN CABINETS, and an open great room where the kitchen, living room, and dining room become one. The living area is perfect for entertaining. NEW DOUBLE PANED WINDOWS, NEW SLIDING DOOR enhancing energy efficiency and comfort. NEW ROOF, NEW FRONT FENCE, NEW PAINT, NEW recessed and track lighting, UPDATED BATHROOMS, ceiling fans, and beautiful laminated flooring. Step into your private backyard retreat with an excellent view of Mt. San Jacinto and ample space to build an ADU. Situated just minutes from the vibrant shopping, dining, and nightlife of downtown Palm Springs, as well as having easy highway access to Coachella, Stagecoach, Casinos, and the PS International Airport. Enjoy the freedom of NO HOA fees and NO land lease. This is YOUR home, on YOUR land!! This home is move-in ready and located in Desert Park Estates.
Show all description
Location
- Directions: From Gene Autry Trail, go west on Via Escuela, south on Arnico to Marni Ct.
- Lot Size Acres: 0.18 acres
Building Details
- Structure Type: ManufacturedHouse
- Water Source: Public
- Lot Features: BackYard,CulDeSac,DesertBack,DesertFront,Paved,Rocks
- Sewer: PublicSewer
- Common Walls: NoCommonWalls
- Construction Materials: Stucco
- Fencing: Block,Wood
- Foundation Details: Permanent
- Garage Spaces: 2
- Levels: One
- Floor covering: Tile, Wood
Amenities & Features
- Pool Features: None
- Parking Features: GarageFacesFront,Garage,GarageDoorOpener
- Patio & Porch Features: None
- Spa Features: None
- Parking Total: 2
- Roof: Shingle
- Utilities: ElectricityAvailable,NaturalGasAvailable,WaterConnected
- Window Features: DoublePaneWindows
- Cooling: CentralAir
- Door Features: SlidingDoors
- Fireplace Features: None
- Heating: Central
- Interior Features: CeilingFans,OpenFloorplan,QuartzCounters,RecessedLighting,AllBedroomsDown,BedroomOnMainLevel,MainLevelPrimary
- Laundry Features: WasherHookup,GasDryerHookup,Inside,LaundryCloset,InKitchen
- Appliances: Dishwasher,GasRange,Microwave
Nearby Schools
- High School: Palm Springs
- High School District: Palm Springs Unified
Expenses, Fees & Taxes
- Association Fee: 0
Miscellaneous
- List Office Name: Coldwell Banker Assoc.Brkr-Mur
- Listing Terms: Cash,Conventional,Exchange1031,FHA,Submit,VaLoan
- Common Interest: None
- Community Features: Biking,Hiking
- Attribution Contact: normageen5@gmail.com

