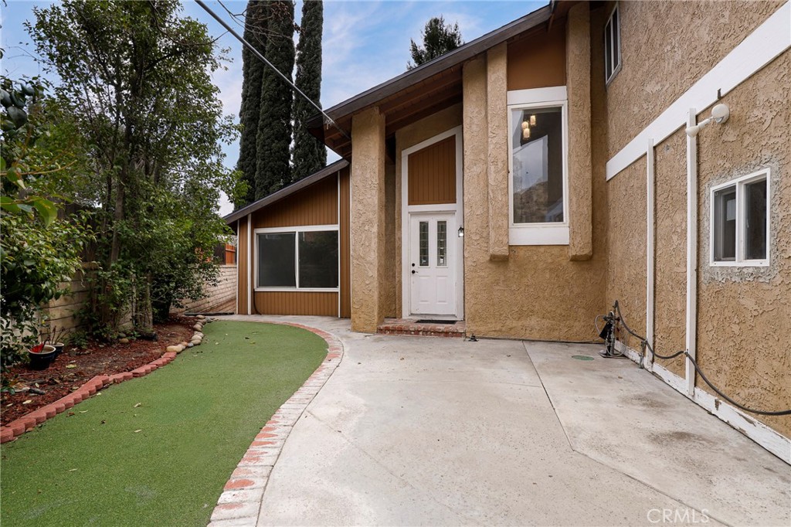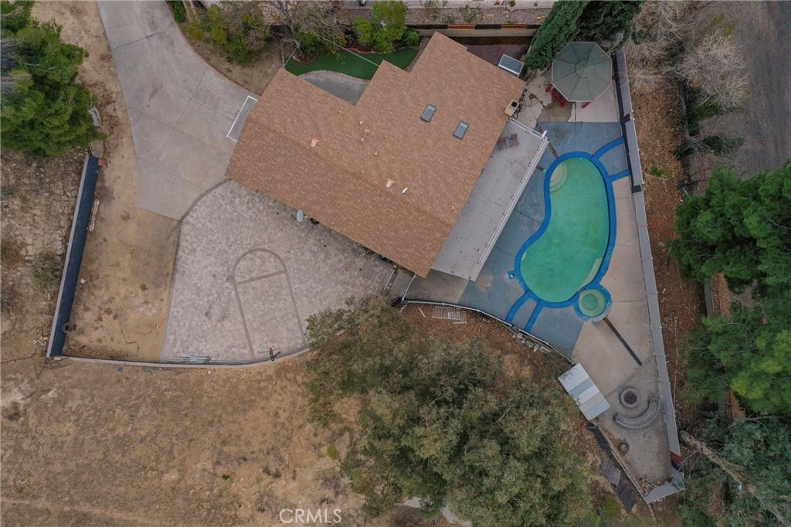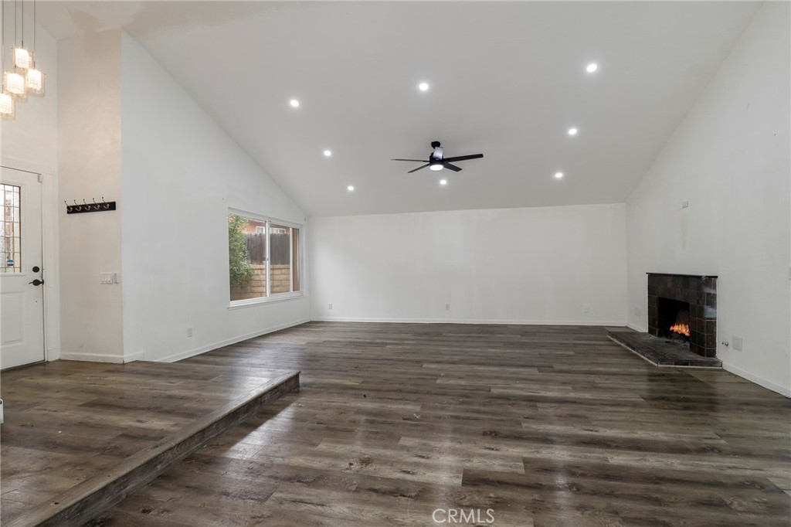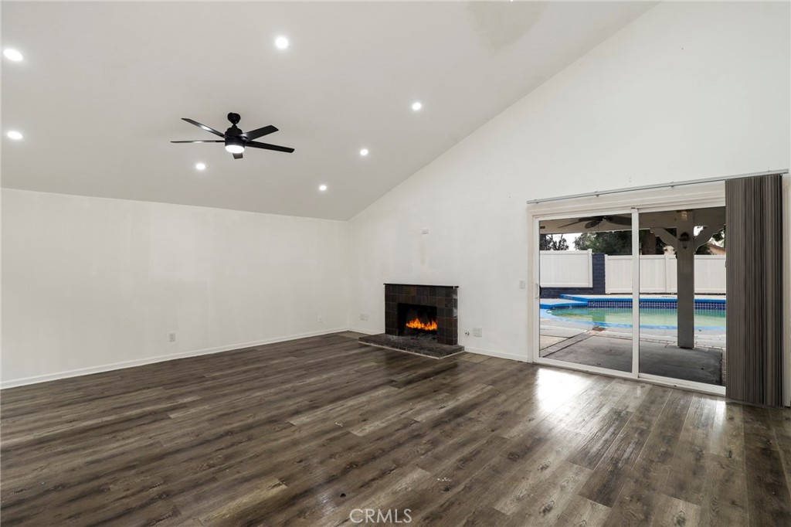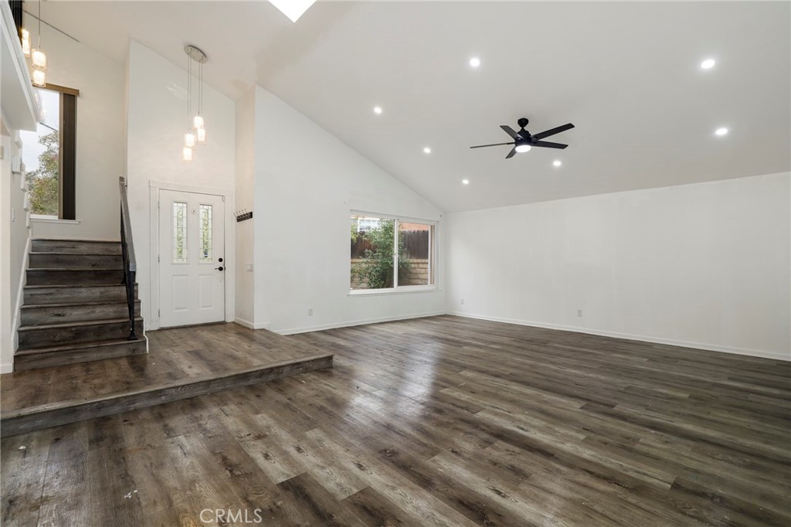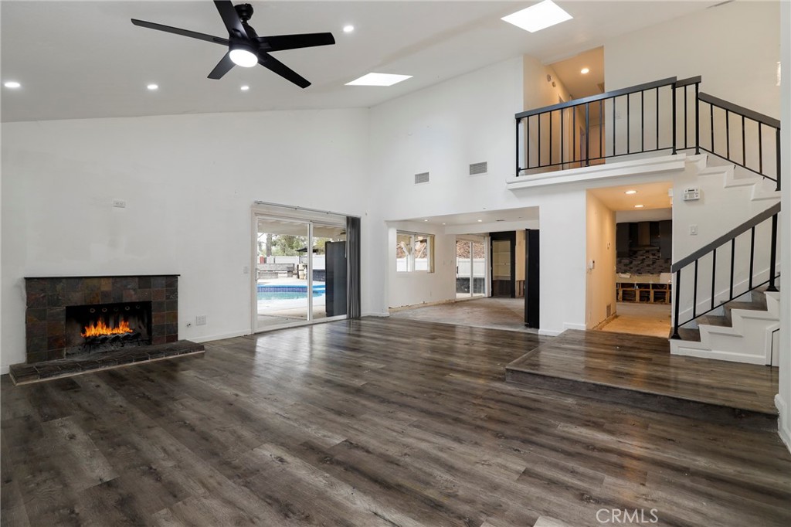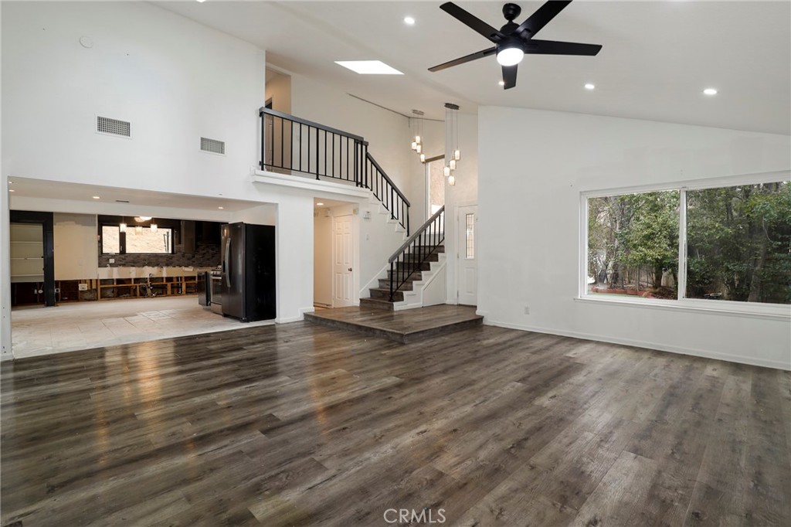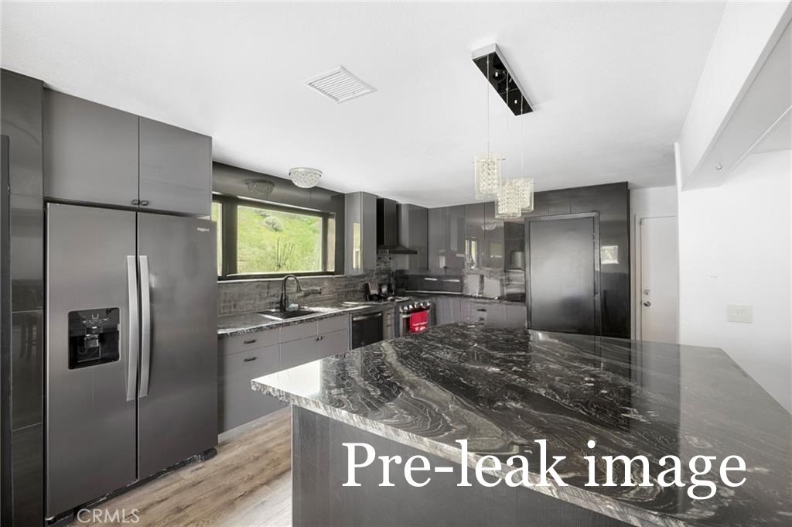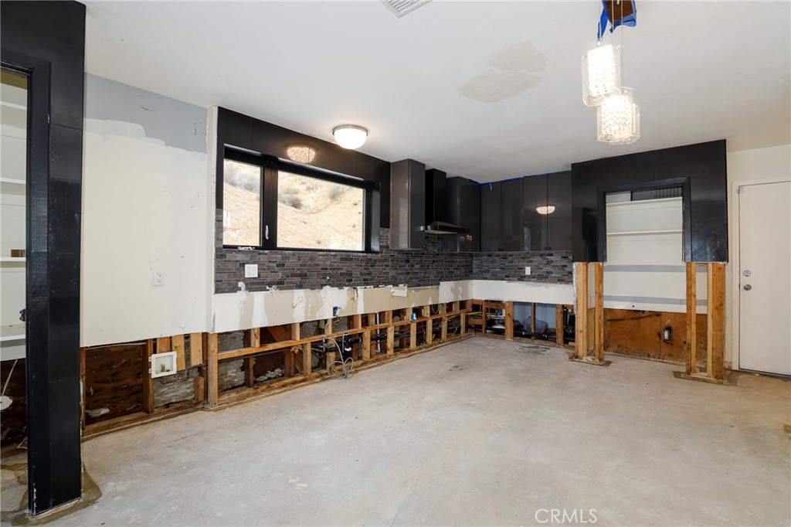20643 Calhaven Drive, Saugus, CA, US, 91390
20643 Calhaven Drive, Saugus, CA, US, 91390Basics
- Date added: Added 3 days ago
- Category: Residential
- Type: SingleFamilyResidence
- Status: Active
- Bedrooms: 4
- Bathrooms: 3
- Half baths: 1
- Floors: 2, 2
- Area: 2061 sq ft
- Lot size: 39927, 39927 sq ft
- Year built: 1979
- View: Mountains,Pool
- Subdivision Name: Mountain View (MTVU)
- Zoning: SCUR2
- County: Los Angeles
- MLS ID: BB25025683
Description
-
Description:
Welcome home to 20643 Calhaven Drive, where a private gated estate awaits a new owner ready to restore it to its original glory. Tucked away at the end of a peaceful cul-de-sac, this home sits on a massive 39,927 sqft lot (close to 1 ACRE), offering a rare combination of space, privacy, and endless potential. Whether you’re dreaming of a tranquil retreat or looking for room to expand and make your mark, this property provides the ideal canvas to create something truly special. No Mello-Roos or HOA fees!
Built in 1979, this home boasts 2,061 sqft of living space, thoughtfully updated with modern upgrades like a new roof, upgraded AC/heating unit, a tankless water heater, and newer windows. Yet, there’s still plenty of room for your personal touch to truly make it your own.
As you step inside, you're greeted by the grandeur of the formal living room, featuring high ceilings that lend an air of spaciousness. A cozy fireplace takes center stage. Natural light pours in through two skylights, creating a warm and inviting atmosphere. This seamless flow leads into the formal dining area, perfect for hosting gatherings and creating memories.
While the kitchen did recently experience a leak, rest assured that the insurance company is actively restoring it, and it will be fully repaired before the close of escrow, ensuring that it’s in move-in ready condition. See current and before pictures.
Upstairs, you’ll find large bedrooms that offer both comfort and space. The primary suite is a true retreat, complete with a walk-in closet. With high ceilings throughout the home, the entire space feels expansive, inviting you to relax and unwind.
The backyard oasis is designed with entertaining in mind. Complete with pool, spa, fire-pit, and covered patio offer the perfect space for outdoor gatherings or quiet evenings. The true magic of this property lies in its potential. The expansive lot offers room for future room additions, expansion, RV/Boat parking or even more outdoor features, allowing you to truly customize the space to your vision, the possibilities are endless.
20643 Calhaven Drive is the perfect blend of peaceful living and endless potential. With a little TLC, this house could become your dream estate. Don’t miss out on this incredible opportunity.
Show all description
Location
- Directions: Near Calhaven Dr & Kathleen Ave
- Lot Size Acres: 0.9166 acres
Building Details
- Structure Type: House
- Water Source: Public
- Lot Features: BackYard,FrontYard
- Open Parking Spaces: 6
- Sewer: PublicSewer
- Common Walls: NoCommonWalls
- Garage Spaces: 2
- Levels: Two
Amenities & Features
- Pool Features: InGround,Private
- Parking Total: 8
- Cooling: CentralAir
- Fireplace Features: LivingRoom
- Heating: Central
- Interior Features: AllBedroomsUp
- Laundry Features: WasherHookup,ElectricDryerHookup,GasDryerHookup,Inside
Nearby Schools
- High School District: William S. Hart Union
Expenses, Fees & Taxes
- Association Fee: 0
Miscellaneous
- List Office Name: Redfin Corporation
- Listing Terms: Cash,CashToNewLoan,Conventional
- Common Interest: None
- Community Features: Suburban
- Virtual Tour URL Branded: https://my.matterport.com/show/?m=M1S9E6EfoaD&mls=1

