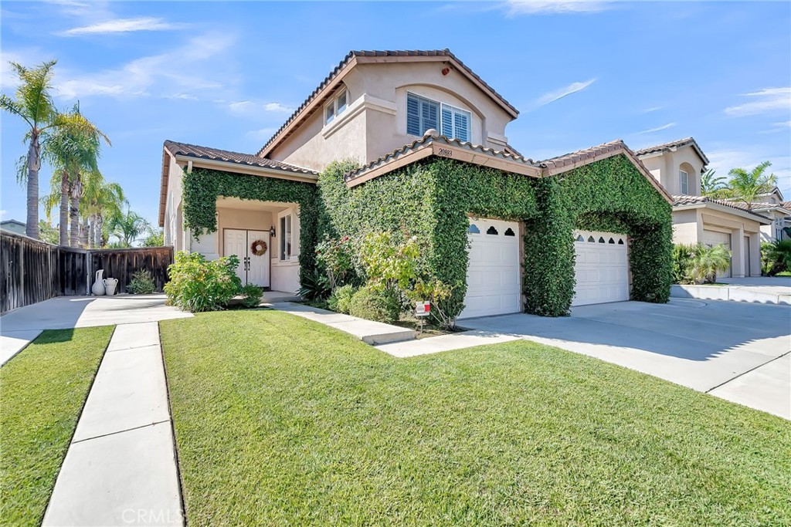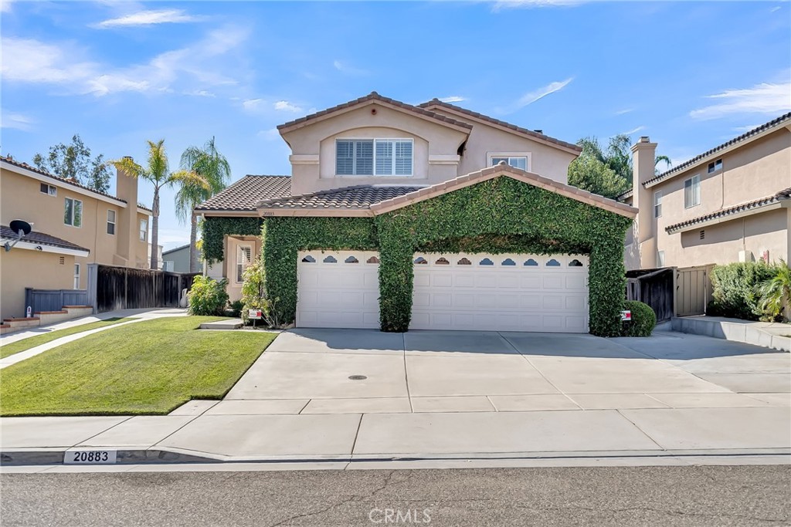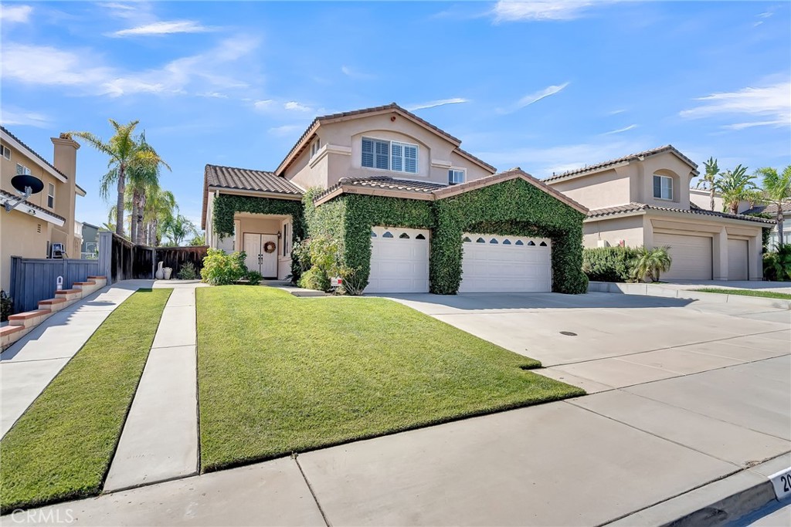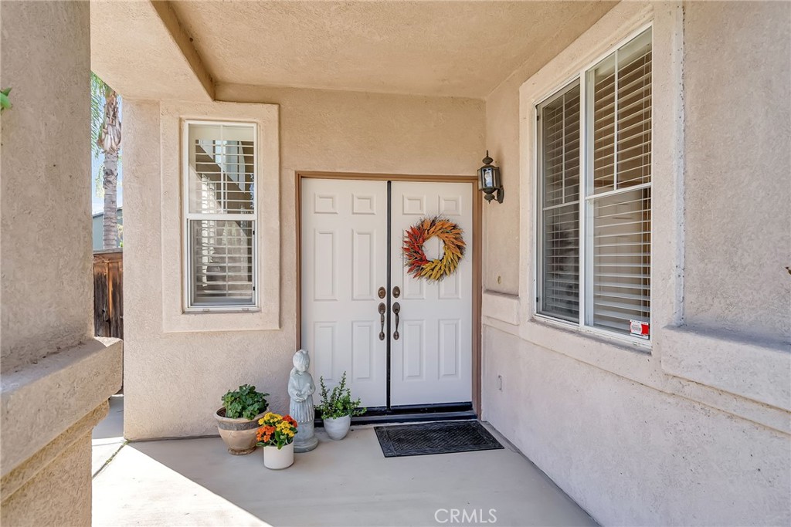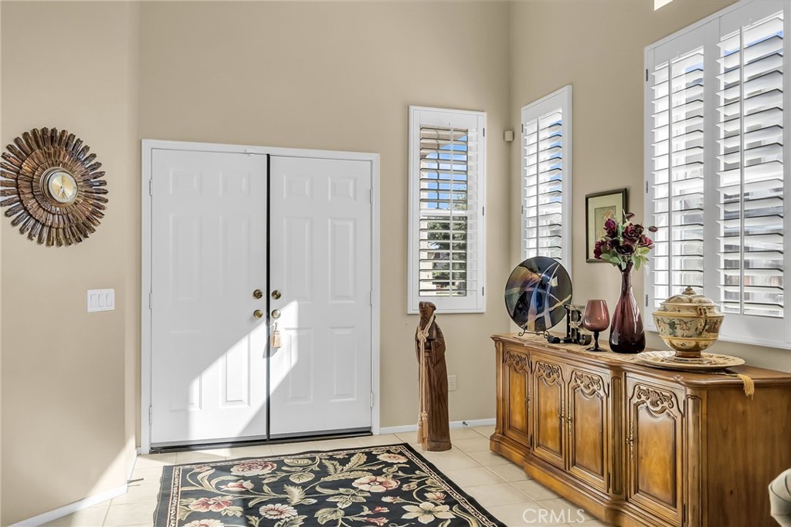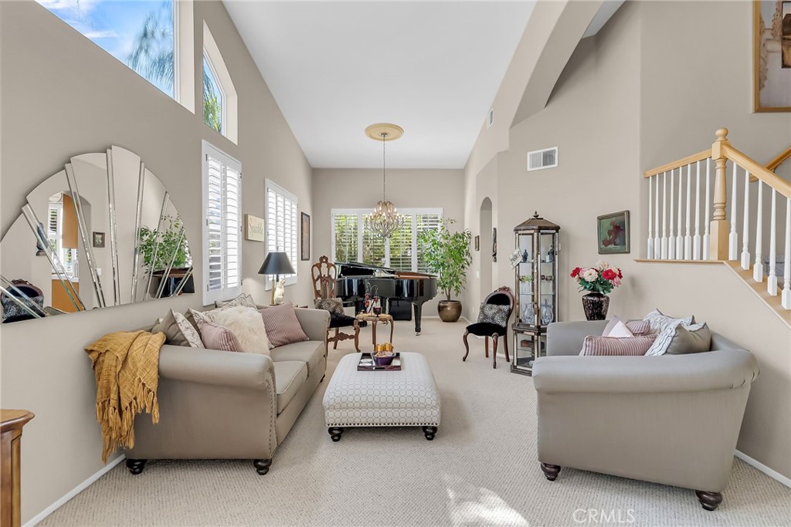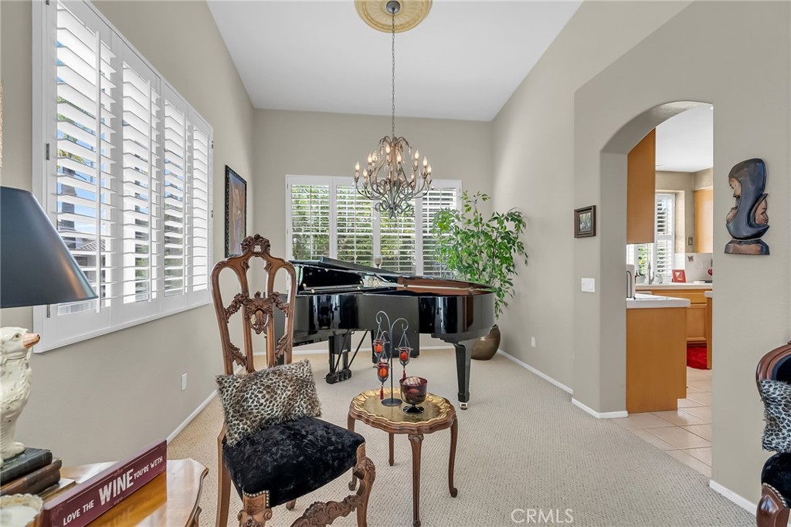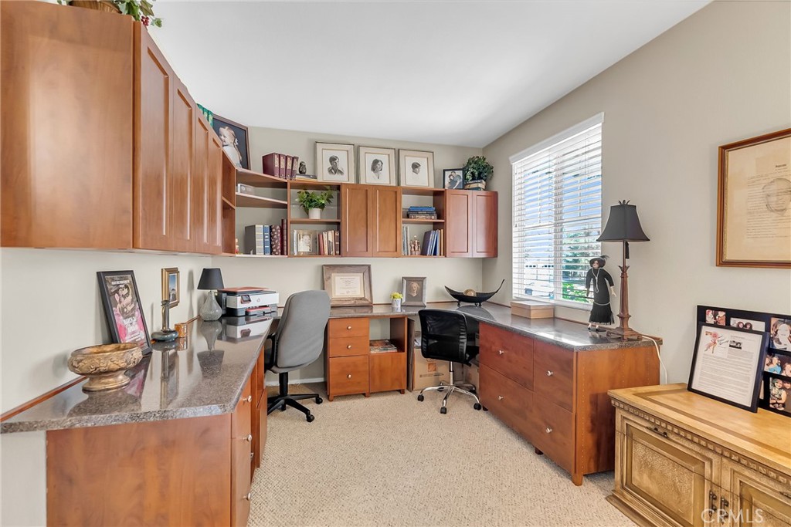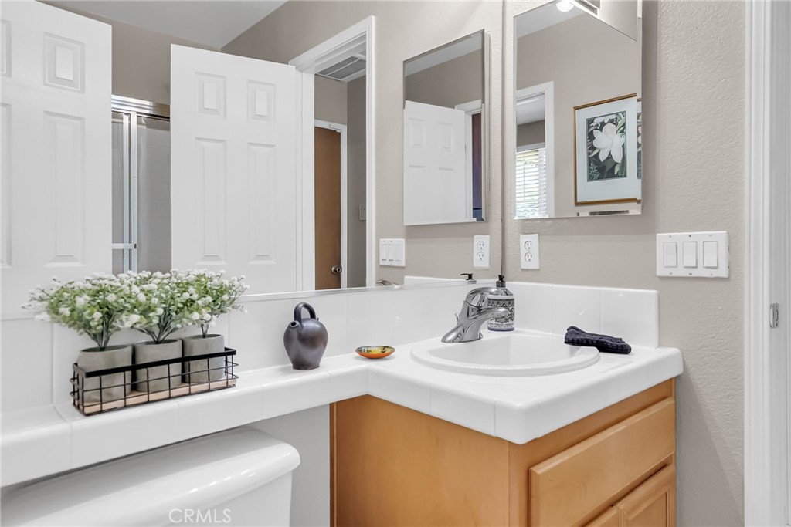20883 Westbury Road, Riverside, CA, US, 92508
20883 Westbury Road, Riverside, CA, US, 92508Basics
- Date added: Added 4 days ago
- Category: Residential
- Type: SingleFamilyResidence
- Status: Active
- Bedrooms: 5
- Bathrooms: 3
- Floors: 2, 2
- Area: 2855 sq ft
- Lot size: 7405, 7405 sq ft
- Year built: 2000
- Property Condition: Turnkey
- View: None
- County: Riverside
- MLS ID: IV24206211
Description
-
Description:
ORANGECREST- MOONLIGHT RIDGE- Beautifully appointed and immaculately maintained Continental Plan2 offering 5 bedrooms and 3 bathrooms including one main floor suite currently utilized as a study/office! Formal living and dining rooms; massive island kitchen with sit down peninsula bar open to the spacious family room with fireplace and media niche; Ascending the stairs to the second level where there are four additional family bedrooms, all generously sized including the secluded primary suite with walk-in closet and roomy bath. Beautifully landscaped and tranquil backyard sets the ideal setting for outdoor dining or relaxing; Additional amenities include and indoor laundry room, 3-car garage and fenced RV parking pad. Absolutely turn-key perfect!
Show all description
Location
- Directions: Grove Community Way to right on Yarrow Lane to left on Brana Road to right on Vienna Way to Left on Westbury Drive
- Lot Size Acres: 0.17 acres
Building Details
- Structure Type: House
- Water Source: Public
- Architectural Style: Contemporary,Mediterranean
- Lot Features: TwoToFiveUnitsAcre,FrontYard,SprinklersInRear,SprinklersInFront,Lawn,Landscaped,Level,RectangularLot,SprinklersTimer,SprinklersOnSide,SprinklerSystem,Yard
- Sewer: SewerTapPaid
- Common Walls: NoCommonWalls
- Construction Materials: Frame,Stucco,CopperPlumbing
- Fencing: GoodCondition
- Foundation Details: Slab
- Garage Spaces: 3
- Levels: Two
- Floor covering: Carpet, Tile
Amenities & Features
- Pool Features: None
- Parking Features: Boat,Concrete,DoorMulti,DirectAccess,Driveway,DrivewayUpSlopeFromStreet,GarageFacesFront,Garage,GarageDoorOpener,OnSite,RvAccessParking
- Security Features: SecuritySystem,CarbonMonoxideDetectors,FireSprinklerSystem,SmokeDetectors
- Patio & Porch Features: Concrete,FrontPorch,Open,Patio
- Spa Features: None
- Parking Total: 3
- Roof: Concrete,SpanishTile
- Utilities: CableConnected,ElectricityConnected,NaturalGasConnected,PhoneConnected,SewerConnected,UndergroundUtilities,WaterConnected
- Window Features: Blinds,DoublePaneWindows,Shutters
- Cooling: CentralAir,Dual,Electric,Zoned
- Door Features: DoubleDoorEntry,PanelDoors,SlidingDoors
- Electric: ElectricityOnProperty
- Fireplace Features: FamilyRoom,Gas,GasStarter,WoodBurning,ZeroClearance
- Heating: Central,ForcedAir,NaturalGas
- Interior Features: BreakfastBar,BreakfastArea,CeramicCounters,CathedralCeilings,SeparateFormalDiningRoom,HighCeilings,OpenFloorplan,Pantry,RecessedLighting,TwoStoryCeilings,BedroomOnMainLevel,DressingArea,EntranceFoyer,PrimarySuite,UtilityRoom,WalkInPantry
- Laundry Features: ElectricDryerHookup,GasDryerHookup,Inside,LaundryRoom
- Appliances: ExhaustFan,ElectricOven,ElectricRange,FreeStandingRange,Disposal,GasRange,Microwave,RangeHood,WaterToRefrigerator,WaterHeater
Nearby Schools
- Middle Or Junior School: Earhardt
- Elementary School: Rivera
- High School: Martin Luther King
- High School District: Riverside Unified
Expenses, Fees & Taxes
- Association Fee: 0
Miscellaneous
- List Office Name: COMPASS
- Listing Terms: Cash,CashToNewLoan,Conventional
- Common Interest: None
- Community Features: Gutters,StormDrains,StreetLights,Suburban,Sidewalks
- Attribution Contact: 951-347-8832

