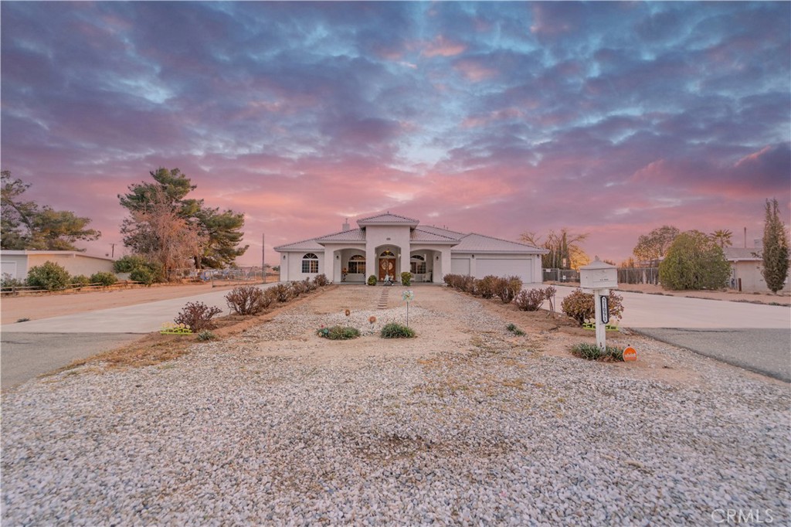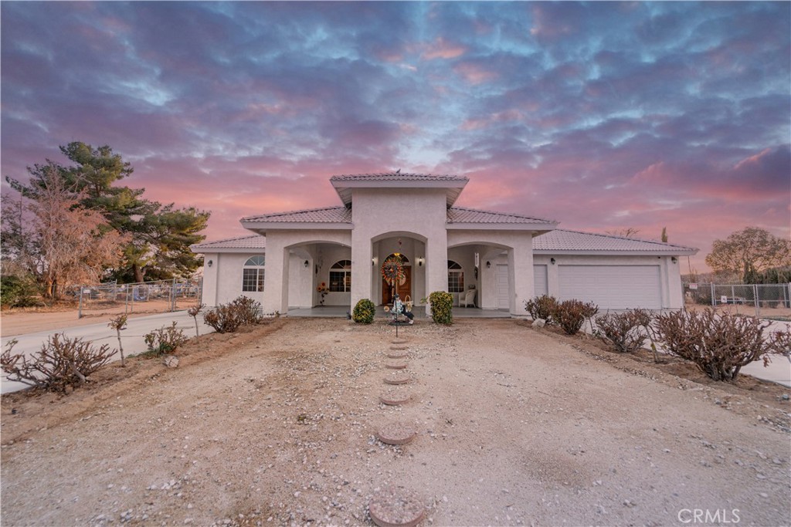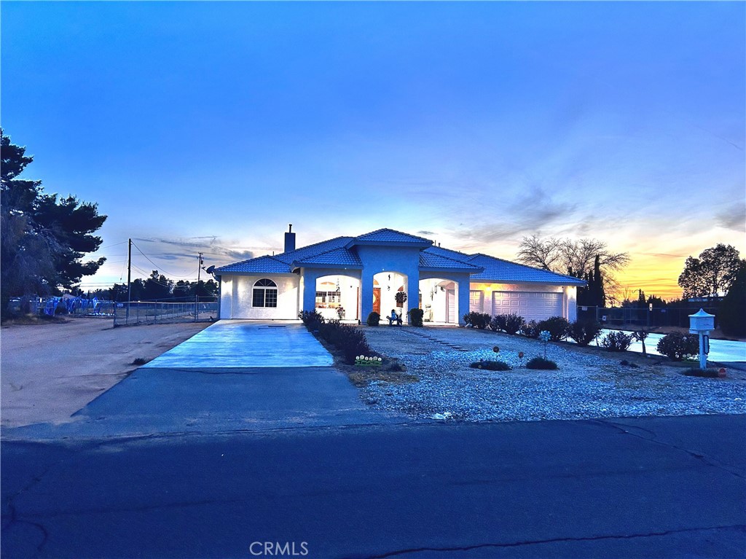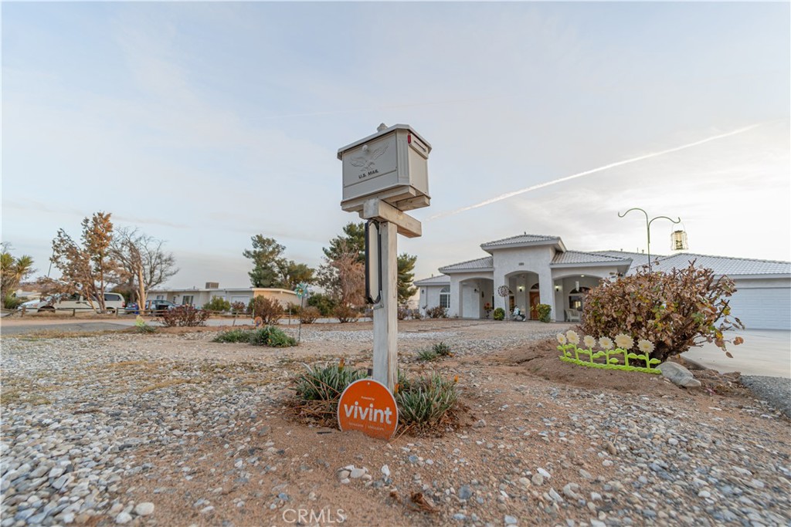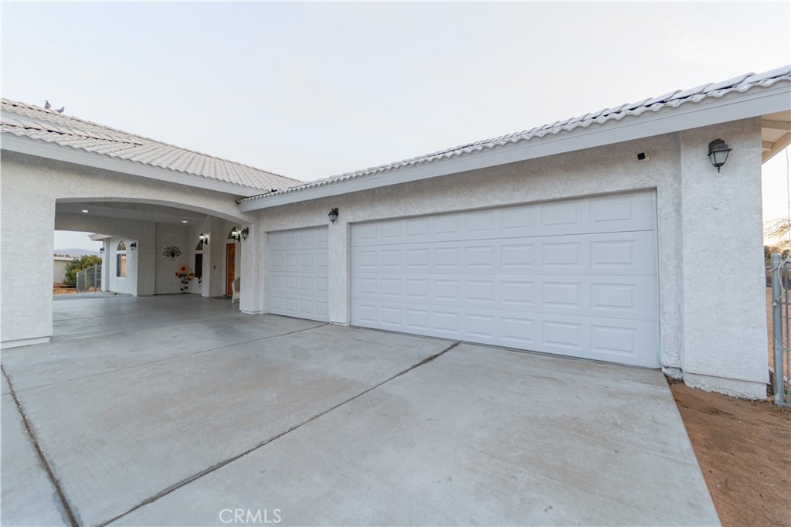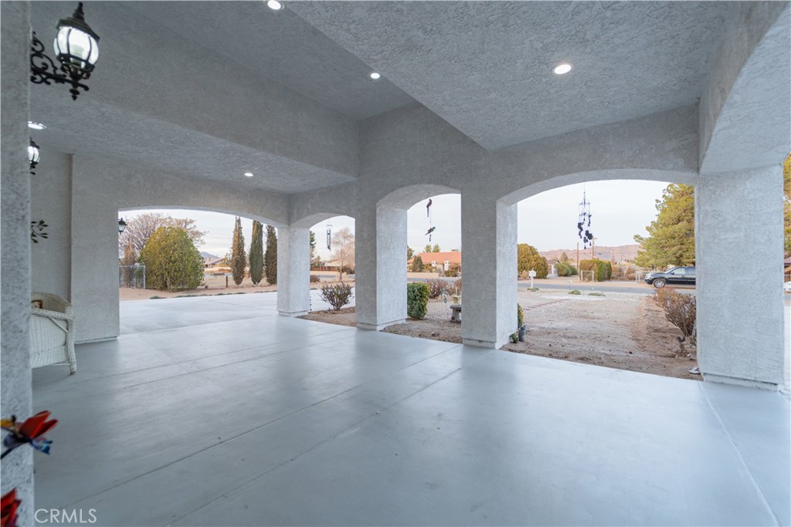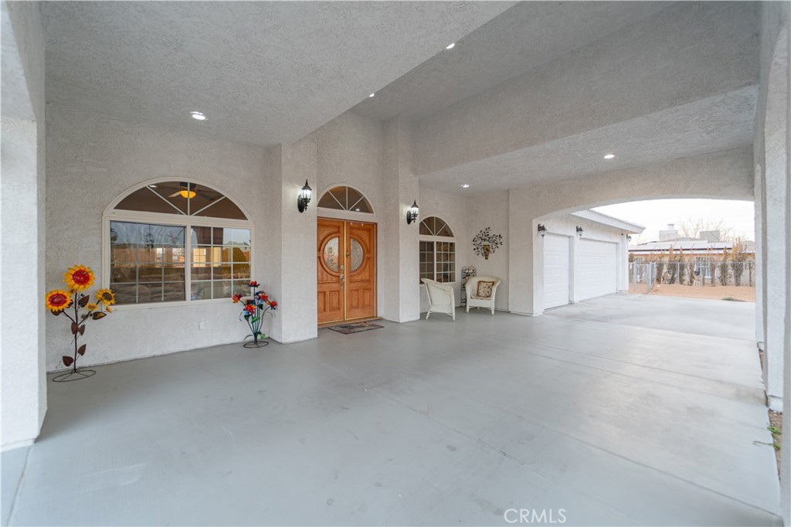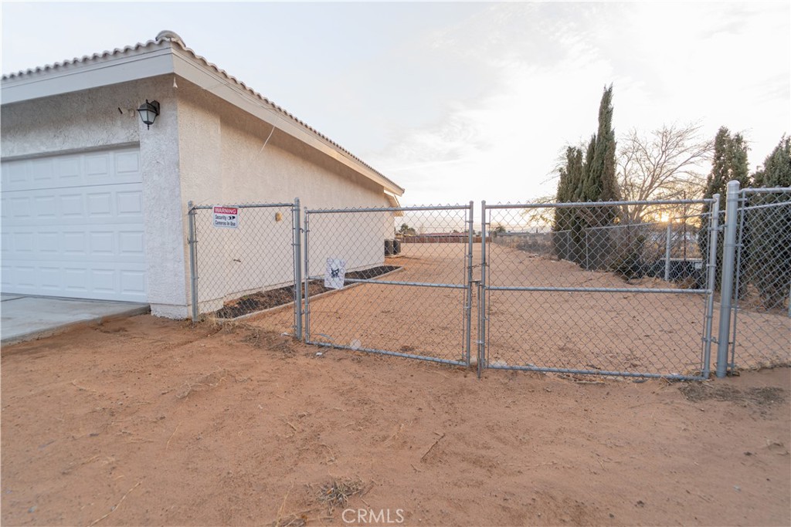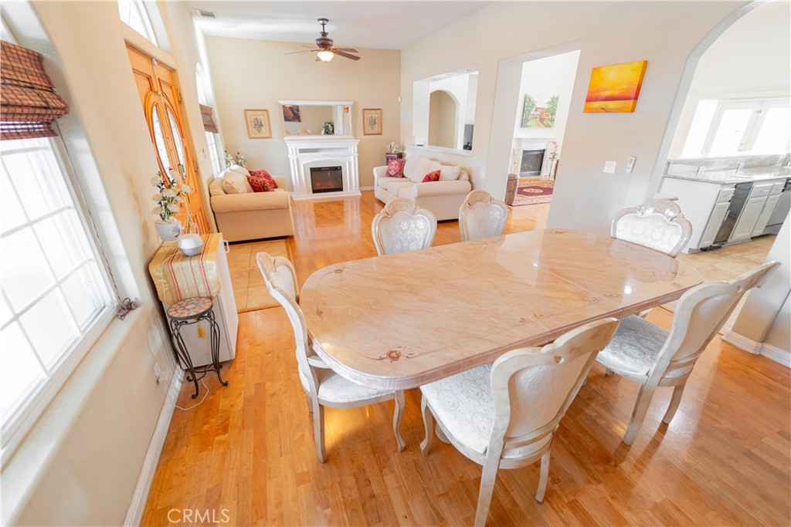21091 Pine Ridge Avenue, Apple Valley, CA, US, 92307
21091 Pine Ridge Avenue, Apple Valley, CA, US, 92307Basics
- Date added: Added 3 days ago
- Category: Residential
- Type: SingleFamilyResidence
- Status: Active
- Bedrooms: 5
- Bathrooms: 3
- Floors: 1, 1
- Area: 2875 sq ft
- Lot size: 43901, 43901 sq ft
- Year built: 2007
- View: Desert,Mountains
- County: San Bernardino
- MLS ID: CV25025574
Description
-
Description:
Stunning 5-Bedroom, 3-Bath Home on Over an Acre of Pristine Land
This spacious and elegant home offers the perfect blend of comfort, functionality, and style. With five generously sized bedrooms and three full baths, including Jack and Jill bedrooms and a luxurious master retreat with an expansive en-suite, this home is designed to impress.
The formal dining room and charming breakfast nook provide versatile dining options, while the open floor plan and cozy living room fireplace create a warm and inviting atmosphere for gatherings with family and friends. The large kitchen, featuring granite countertops, offers ample space for cooking and entertaining.
Step outside to the covered back patio, accessible from both the master suite and main living areas, perfect for enjoying morning coffee or evening relaxation. A portico ensures convenient covered access, keeping you dry on rainy days.
Additional highlights include:
Exterior accent lighting and a security system for added peace of mind
Three RV/utility entrances with RV electric hookups and cleanout
Beautifully maintained acreage, offering endless possibilities
Don't miss this incredible opportunity to own a truly exceptional home!
Show all description
Location
- Directions: 15 Frwy Exit: D St/Hwy 18 (Happy Trails) East, Past Dale Evans Pkwy To: Flathead Rd North To: Pine Ridge East To: POI
- Lot Size Acres: 1.0078 acres
Building Details
- Structure Type: House
- Water Source: Public
- Architectural Style: PatioHome
- Lot Features: DesertBack,DesertFront,Garden,LotOver40000Sqft,Level,StreetLevel
- Sewer: SepticTypeUnknown
- Common Walls: NoCommonWalls
- Construction Materials: Drywall,Concrete
- Garage Spaces: 3
- Levels: One
Amenities & Features
- Pool Features: None
- Parking Features: Concrete,Covered,DoorMulti,GarageFacesFront,Garage,Guest,Oversized,PorteCochere,PullThrough,RvAccessParking
- Security Features: SecuritySystem,CarbonMonoxideDetectors,FireDetectionSystem,SmokeDetectors,SecurityLights
- Accessibility Features: SafeEmergencyEgressFromHome,NoStairs,Parking,AccessibleDoors,AccessibleHallways
- Parking Total: 3
- Utilities: CableAvailable,ElectricityAvailable,NaturalGasAvailable
- Cooling: CentralAir
- Fireplace Features: FamilyRoom
- Heating: Central
- Interior Features: BreakfastBar,BuiltInFeatures,BreakfastArea,CofferedCeilings,SeparateFormalDiningRoom,GraniteCounters,HighCeilings,CountryKitchen,OpenFloorplan,RecessedLighting,Storage,Unfurnished,AllBedroomsDown,JackAndJillBath,WalkInClosets
- Laundry Features: WasherHookup
- Appliances: Dishwasher,GasOven,WaterToRefrigerator
Nearby Schools
- High School District: Apple Valley Unified
Expenses, Fees & Taxes
- Association Fee: 0
Miscellaneous
- List Office Name: REALTY MASTERS & ASSOCIATES
- Listing Terms: Cash,CashToNewLoan,Conventional,FHA,Submit
- Common Interest: None
- Community Features: Foothills
- Attribution Contact: 562-644-8093

