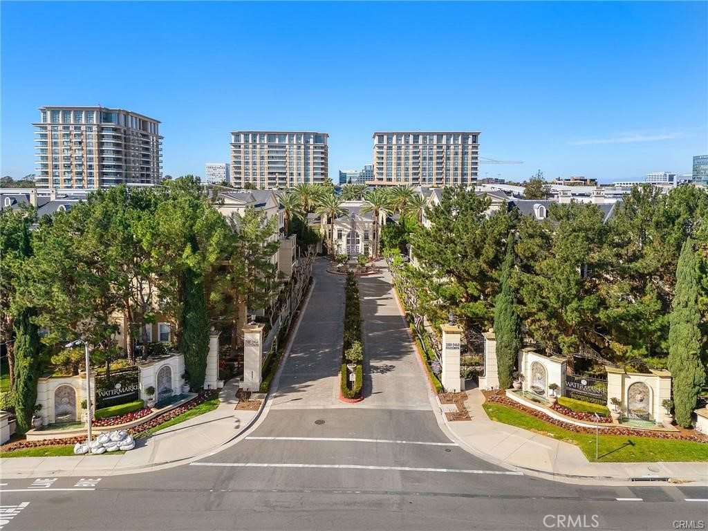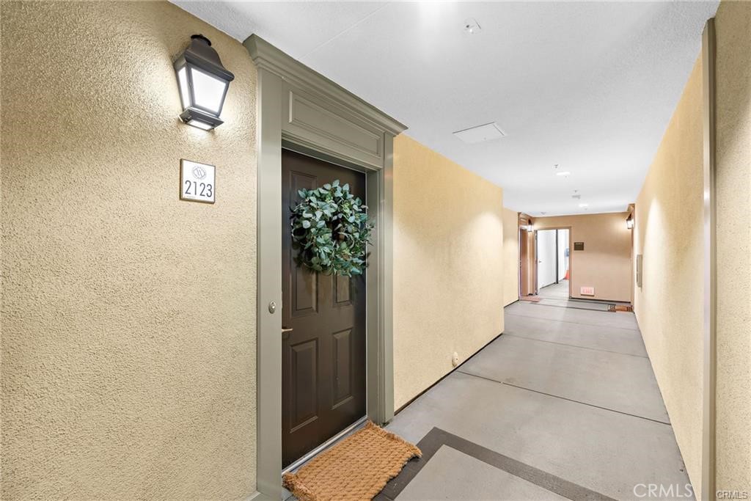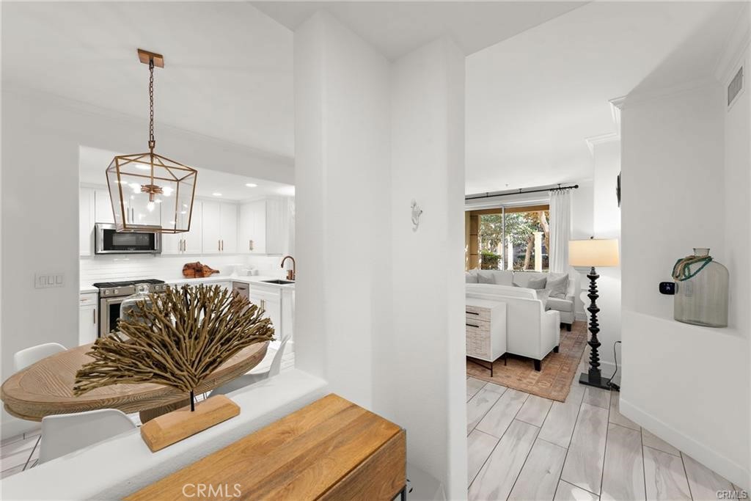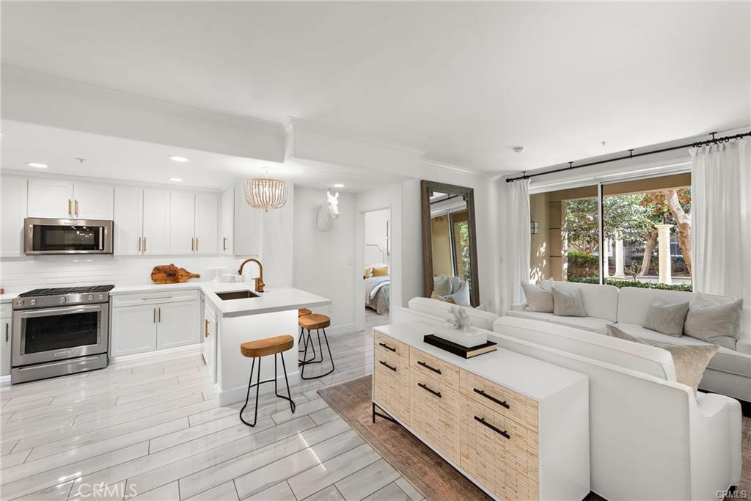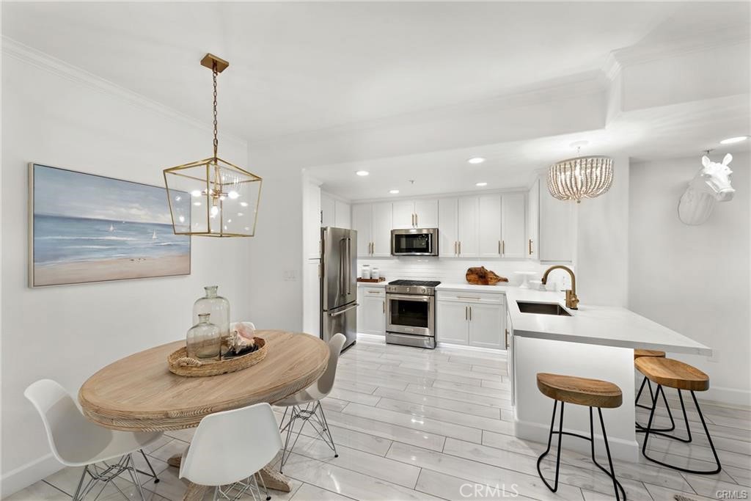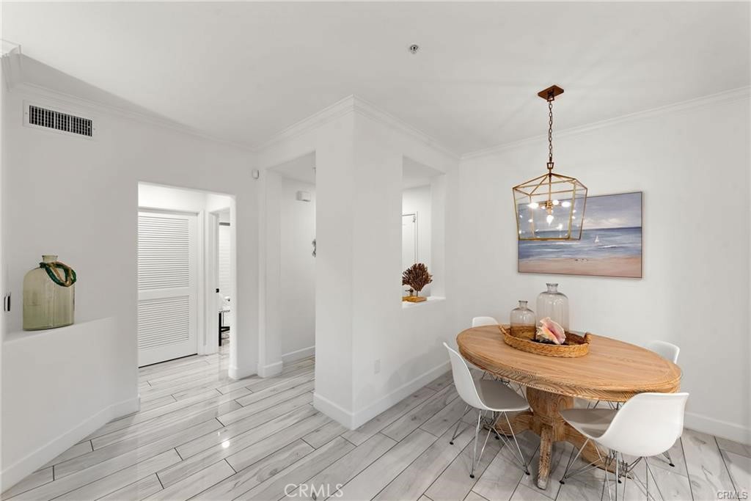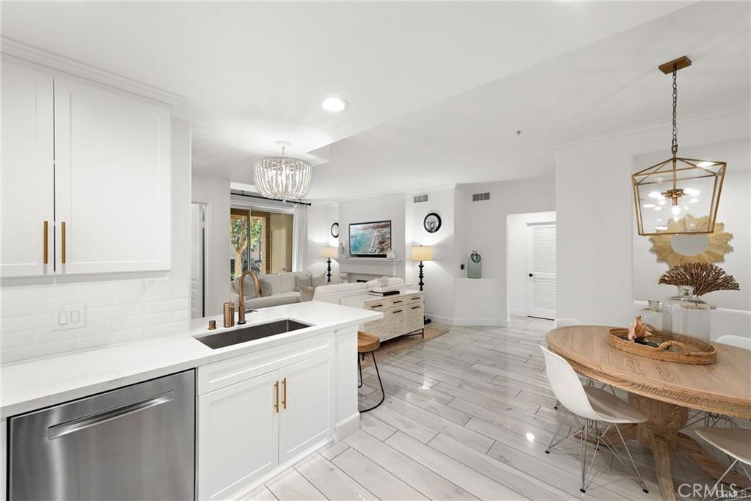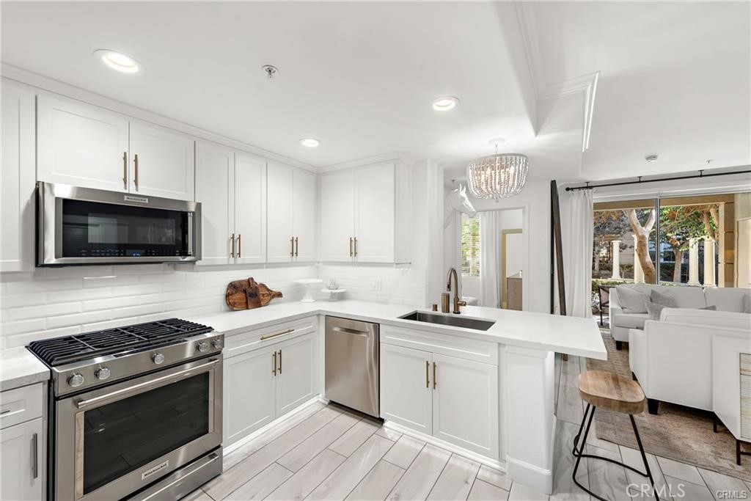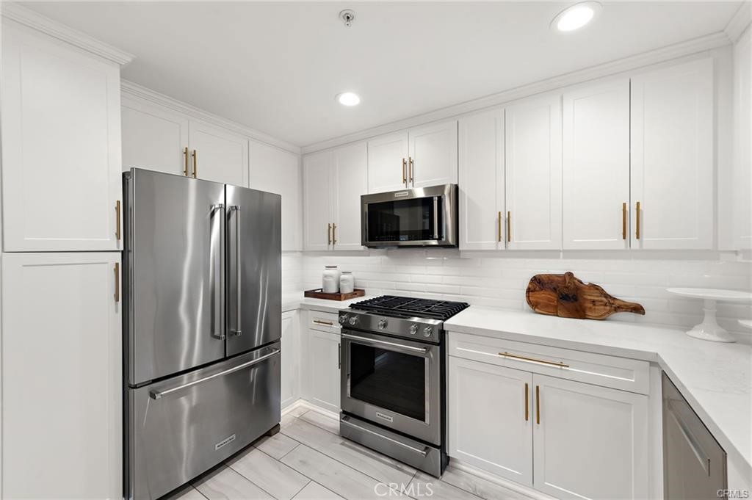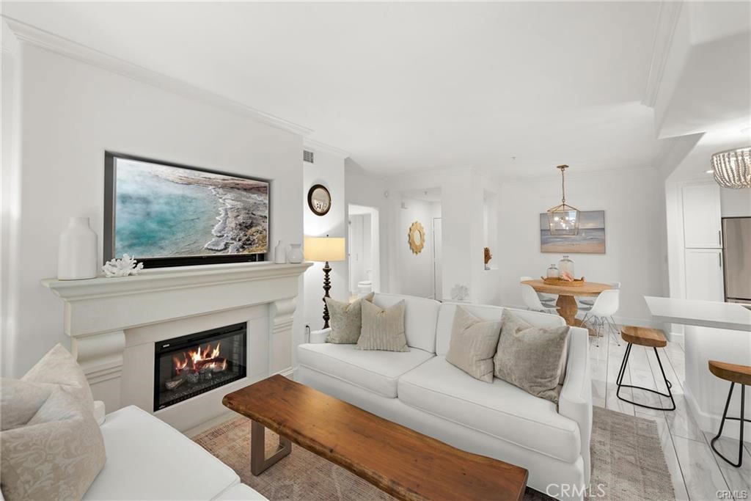2123 Watermarke Place, Irvine, CA, US, 92612
2123 Watermarke Place, Irvine, CA, US, 92612Basics
- Date added: Added 4日 ago
- Category: ResidentialLease
- Type: Condominium
- Status: Active
- Bedrooms: 2
- Bathrooms: 2
- Floors: 1, 1
- Area: 1137 sq ft
- Lot size: 10000, 10000 sq ft
- Year built: 2003
- View: Courtyard
- Subdivision Name: Watermarke (WATR)
- County: Orange
- Lease Term: TwelveMonths
- MLS ID: PW25101739
Description
-
Description:
Welcome to 2123 Watermarke Place — a fully remodeled 2-bedroom, 2-bathroom residence in Irvine’s prestigious Watermarke community. Every inch of this home has been thoughtfully curated with high-end finishes and a sophisticated design that blends beauty with everyday functionality.
Step into the stunning gourmet kitchen, where a sleek layout and bar seating open seamlessly to the spacious living area—ideal for entertaining. The family room is centered around a cozy fireplace with a custom concrete mantel, adding warmth and contemporary charm. Elegant Italian porcelain wood-look flooring flows throughout, offering both style and durability.
The primary suite is a luxurious retreat, featuring a beautifully custom-designed closet system and motorized window coverings for added convenience and modern flair. Outside, the tranquil California Room invites you to unwind with serene views of the lush greenbelt and a peaceful water feature.
As a resident of Watermarke, you’ll enjoy access to a resort-style pool, spa, fitness center, clubhouse, and more—all just moments from premier dining, shopping, and major freeways.
Turnkey and timeless—don’t miss the opportunity to make this exquisite home your own.
Show all description
Location
- Directions: Jamboree/Campus
- Lot Size Acres: 0.2296 acres
Building Details
- Structure Type: MultiFamily
- Water Source: Public
- Lot Features: ZeroToOneUnitAcre
- Sewer: SewerTapPaid
- Common Walls: TwoCommonWallsOrMore
- Fencing: ExcellentCondition
- Garage Spaces: 2
- Levels: One
- Floor covering: Stone
Amenities & Features
- Pool Features: Association
- Parking Features: Assigned,Underground,Guest,PermitRequired,Private,OneSpace,CommunityStructure
- Security Features: CarbonMonoxideDetectors,FireDetectionSystem,FireSprinklerSystem,SecurityGate,GatedCommunity,ResidentManager,SmokeDetectors,SecurityLights
- Patio & Porch Features: Concrete,Open,Patio
- Spa Features: Association
- Accessibility Features: AccessibleElevatorInstalled
- Parking Total: 4
- Association Amenities: Clubhouse,SportCourt,FitnessCenter,Barbecue,Pool,SpaHotTub,TennisCourts
- Utilities: CableConnected,SewerConnected,WaterConnected
- Window Features: Blinds,CustomCoverings,DoublePaneWindows,Drapes,GardenWindows,Screens
- Cooling: CentralAir
- Exterior Features: RainGutters
- Fireplace Features: Electric,FamilyRoom
- Furnished: Unfurnished
- Heating: Central
- Interior Features: BreakfastBar,SeparateFormalDiningRoom,EatInKitchen,AllBedroomsDown,BedroomOnMainLevel,MainLevelPrimary,WalkInClosets
- Laundry Features: ElectricDryerHookup,GasDryerHookup,Inside,LaundryRoom
- Appliances: BuiltInRange,Dishwasher,GasCooktop,Disposal,GasOven,GasRange,Microwave,WaterHeater
Nearby Schools
- High School District: Call Listing Office
Expenses, Fees & Taxes
- Security Deposit: $4,500
- Pet Deposit: 1000
Miscellaneous
- List Office Name: First Team Real Estate
- Community Features: Gutters,StreetLights,Sidewalks,Gated
- Attribution Contact: 714-273-0461
- Rent Includes: AssociationDues,Gardener,Pool,Sewer,TrashCollection,Water

