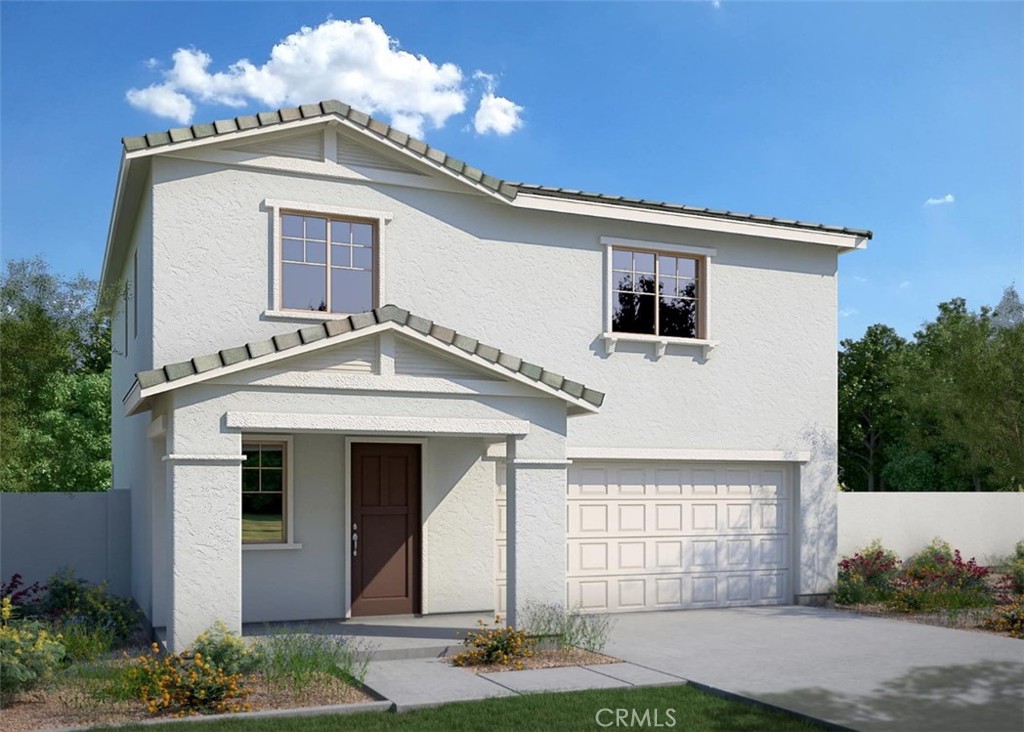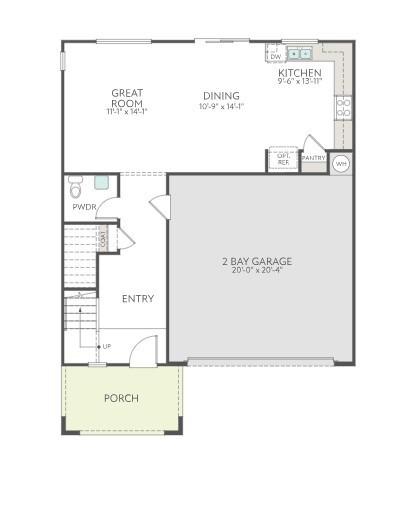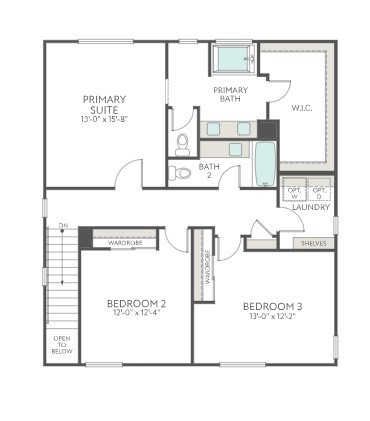2129 Virgina Drive, Banning, CA, US, 92220
2129 Virgina Drive, Banning, CA, US, 92220Basics
- Date added: Added 2週間 ago
- Category: Residential
- Type: SingleFamilyResidence
- Status: Active
- Bedrooms: 3
- Bathrooms: 3
- Half baths: 1
- Floors: 2, 2
- Area: 1787 sq ft
- Lot size: 3922, 3922 sq ft
- Year built: 2025
- View: None
- Subdivision Name: Atwell Master Plan
- County: Riverside
- MLS ID: IV25043787
Description
-
Description:
Indulge in the 1,787 sq ft of living space the Alpine Plan provides, with it's large porch entry welcoming you into the home, where a spacious great room opens into the dining and modern kitchen area featuring an available prep island. Extra storage for active families includes a first floor closet extension and upstairs Primary Suite walk-in closet. Spacious secondary bedrooms are located upstairs. Estimated closing date: July 2025
Show all description
Location
- Directions: From 10 East turn right on N Highland Springs Ave right on Meadowline Wy left on Highland Home right on Apple Wy and right on Redwood Ln and slight turn on to Tallow Pl onto Linden Lane.
- Lot Size Acres: 0.09 acres
Building Details
- Structure Type: House
- Water Source: Public
- Lot Features: DripIrrigationBubblers,SprinklersInFront
- Sewer: PublicSewer
- Common Walls: NoCommonWalls
- Garage Spaces: 2
- Levels: Two
Amenities & Features
- Pool Features: Association
- Spa Features: Association
- Parking Total: 2
- Association Amenities: PicnicArea,Playground,Pool,SpaHotTub,Trails
- Cooling: CentralAir
- Fireplace Features: None
- Interior Features: AllBedroomsDown,PrimarySuite,WalkInClosets
- Laundry Features: Inside,UpperLevel
Nearby Schools
- High School District: Beaumont
Expenses, Fees & Taxes
- Association Fee: $220
Miscellaneous
- Association Fee Frequency: Monthly
- List Office Name: TRI POINTE HOMES HOLDINGS, INC.
- Listing Terms: Submit
- Common Interest: PlannedDevelopment
- Community Features: Suburban
- Attribution Contact: 9514463184



