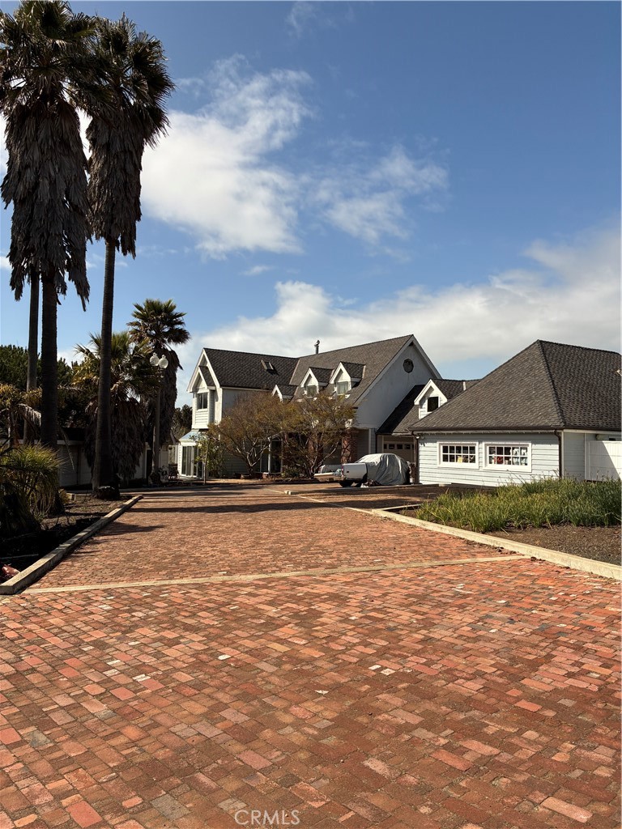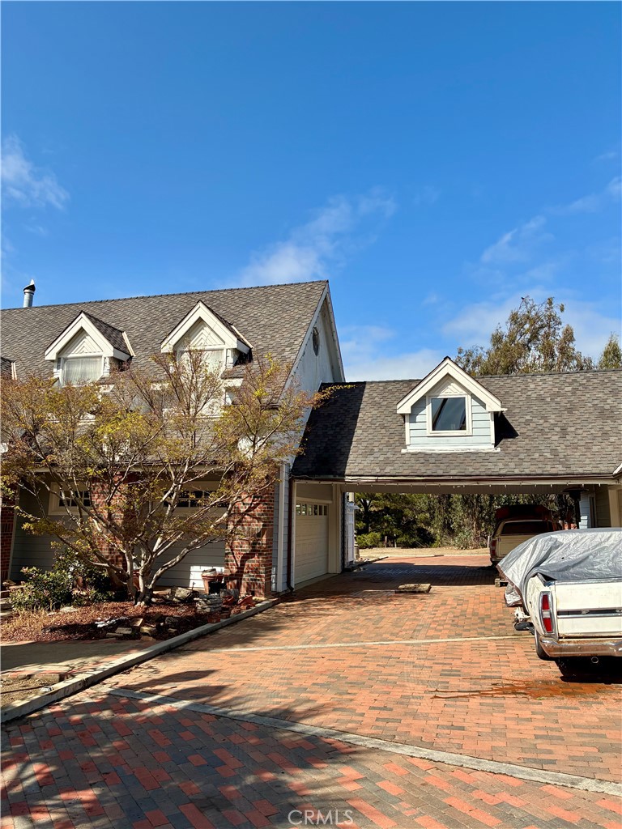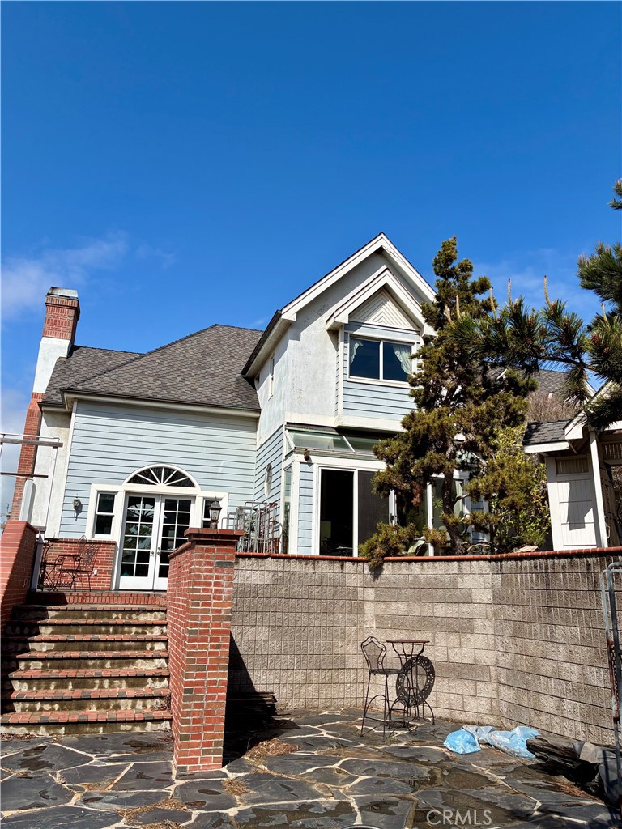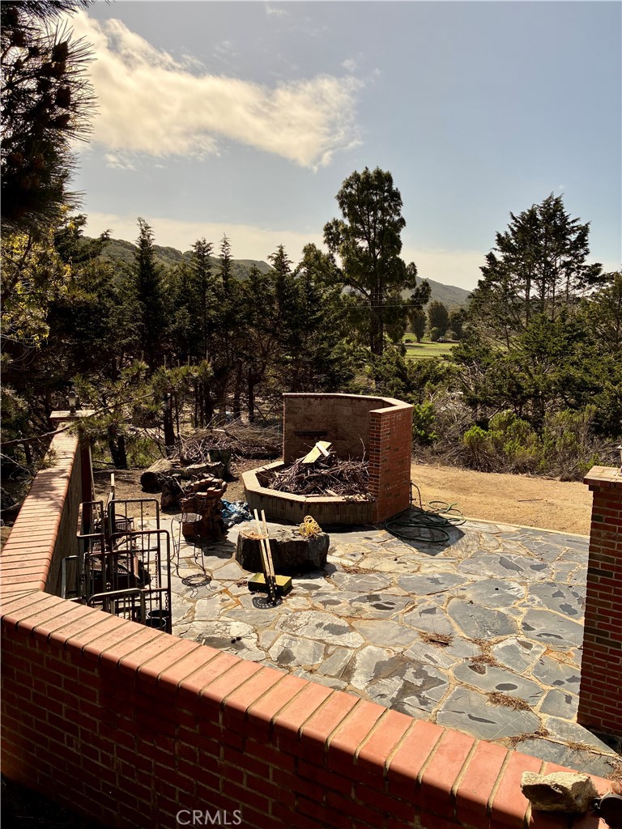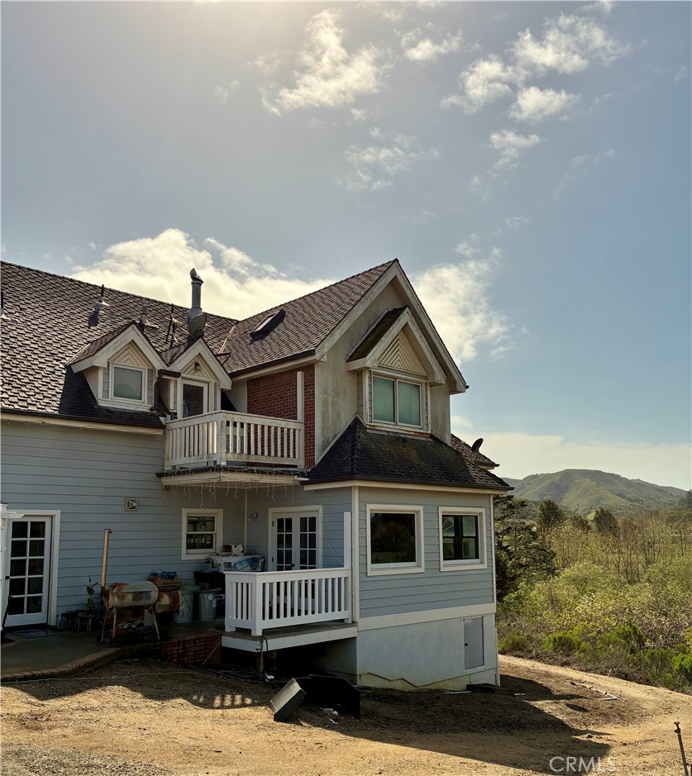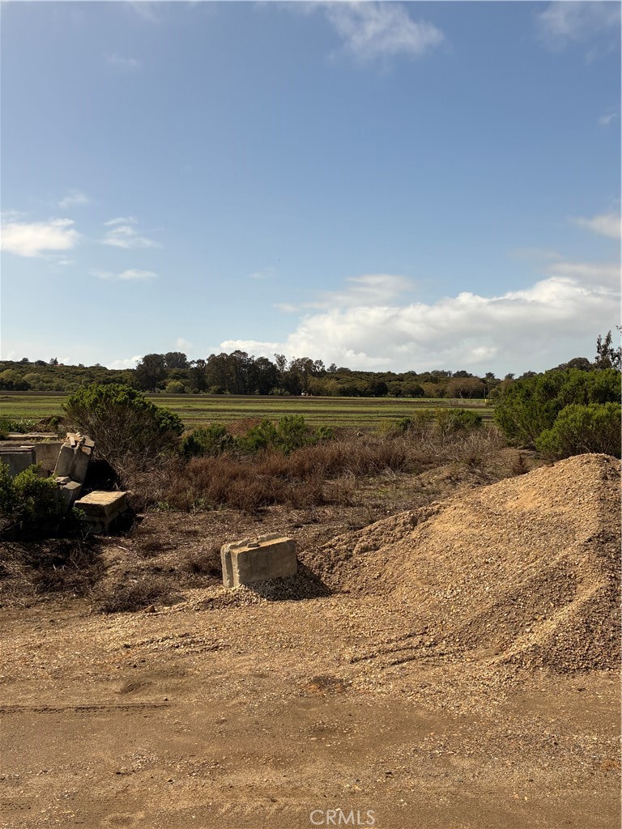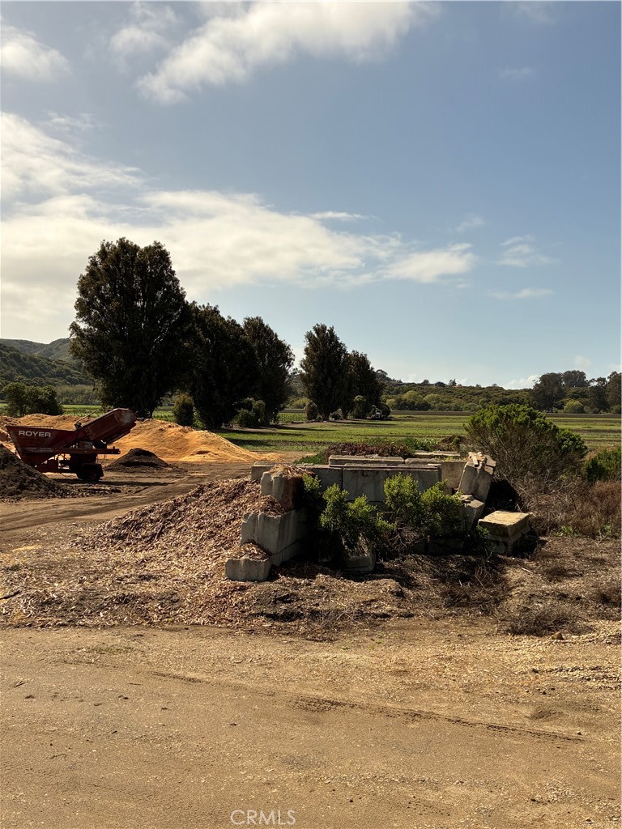2130 Blue Heron View Lane, Los Osos, CA, US, 93402
2130 Blue Heron View Lane, Los Osos, CA, US, 93402Basics
- Date added: Added 2日 ago
- Category: Residential
- Type: SingleFamilyResidence
- Status: Active
- Bedrooms: 3
- Bathrooms: 3
- Half baths: 1
- Floors: 2, 2
- Area: 4212 sq ft
- Lot size: 784080, 18 sq ft
- Year built: 1996
- Property Condition: RepairsCosmetic
- View: Hills,Mountains,Pasture
- Subdivision Name: RURAL
- Zoning: 80
- County: San Luis Obispo
- MLS ID: SC25071270
Description
-
Description:
A must see property! Approx. 18 acres. The main house is about 4000 square feet of living space with a 1400 square foot garage/ shop space. 15 acres are flat and useable. Approx. 3000 square feet of sales office and shop space, with a 3 bedroom 2 bath dual wide mobile home permitted as farm workers quarters. The well produces in excess of 200 gallons per minute with a 4 inch line running the entire length of the ag fields. The house is a contemporary Victorian built in 1997, with ceiling heights of 9 and 24 feet. Sweeping views from about every window. 3 bedrooms with a 4th all mahogany library/music room, and sun room. The library has a set of 9 foot 150 year old pocket doors. The kitchen is large and open with Corian counters and wood flooring. The landscaping is a combination of mature plants and hard scape. Main features are a roofed garden wall that divides the tropical entry from the exotic rock garden with 25 year old Bonsai trees. A 14 foot diagonal fire pit with waterfall inside is surrounded by 1100 square feet of black slate patio. A circular driveway is all brick with 18 foot tall detailed antique light posts. Priced way below market value for a quick sale. Seller will do no work at this price. Seller will require up to 2 months to move after close of escrow.
Show all description
Location
- Directions: Los Osos Valley Road, turn on to Clark Valley Road, turn right on to Blue Heron
- Lot Size Acres: 18 acres
Building Details
- Structure Type: House
- Water Source: Well
- Architectural Style: Victorian
- Lot Features: SixteenToTwentyUnitsAcre,HorseProperty,Pasture
- Sewer: SepticTank
- Common Walls: NoCommonWalls
- Construction Materials: Stucco
- Fencing: AverageCondition,BarbedWire
- Foundation Details: Raised
- Garage Spaces: 4
- Levels: Two
- Other Structures: SecondGarage,Outbuilding,Sheds,Storage,Workshop
- Floor covering: Carpet, Laminate
Amenities & Features
- Pool Features: None
- Parking Features: CircularDriveway,Carport,Oversized,PullThrough,RvPotential,RvAccessParking,SeeRemarks,WorkshopInGarage
- Patio & Porch Features: Stone,SeeRemarks
- Spa Features: AboveGround
- Accessibility Features: None
- Parking Total: 4
- Roof: Composition
- Utilities: ElectricityConnected,NaturalGasConnected,WaterConnected
- Cooling: None
- Electric: Volts220InGarage,Volts220ForSpa,Volts220InWorkshop
- Exterior Features: Lighting,BrickDriveway
- Fireplace Features: LivingRoom,WoodBurning
- Heating: ForcedAir,NaturalGas
- Interior Features: BreakfastBar,CeilingFans,CathedralCeilings,SeparateFormalDiningRoom,HighCeilings,Pantry,Storage,SolidSurfaceCounters,Unfurnished,AllBedroomsUp,Attic,WalkInClosets,Workshop
- Laundry Features: ElectricDryerHookup,GasDryerHookup,Inside
- Appliances: Dishwasher,ElectricOven,GasCooktop,Disposal,GasWaterHeater,Microwave,WaterHeater
Nearby Schools
- High School District: San Luis Coastal Unified
Expenses, Fees & Taxes
- Association Fee: 0
Miscellaneous
- List Office Name: West Coast Properties
- Listing Terms: Cash,SubjectToOther,Submit
- Common Interest: None
- Community Features: Foothills
- Attribution Contact: 805-235-8423

