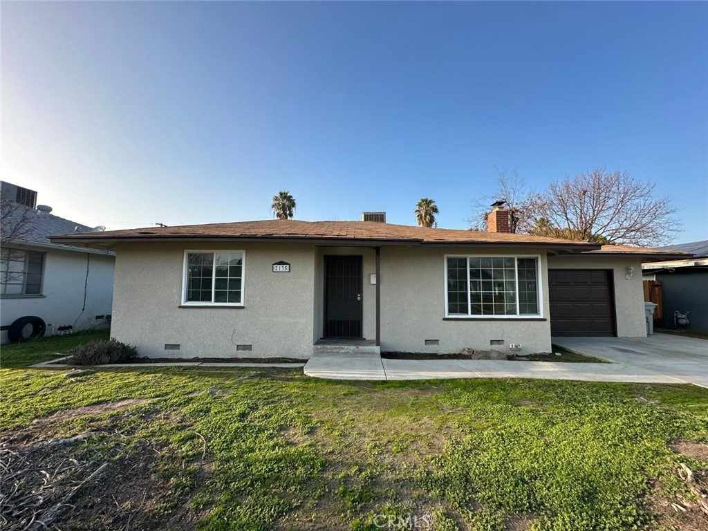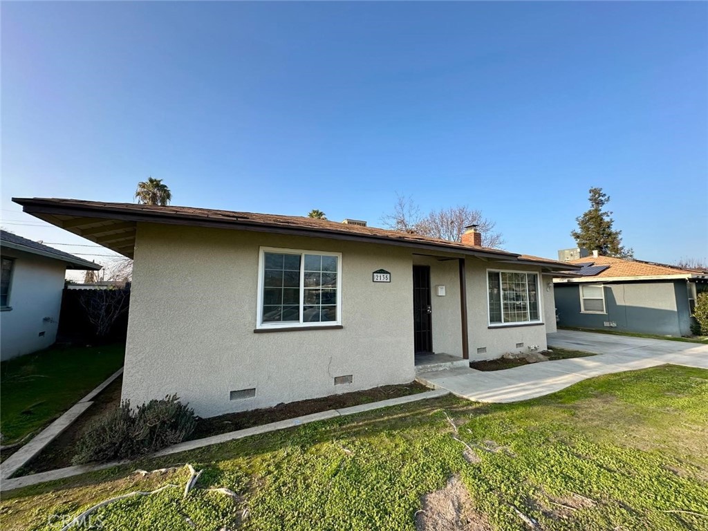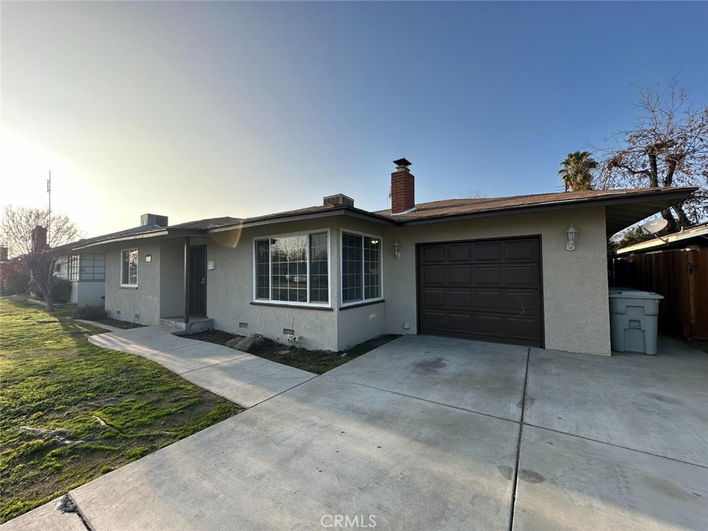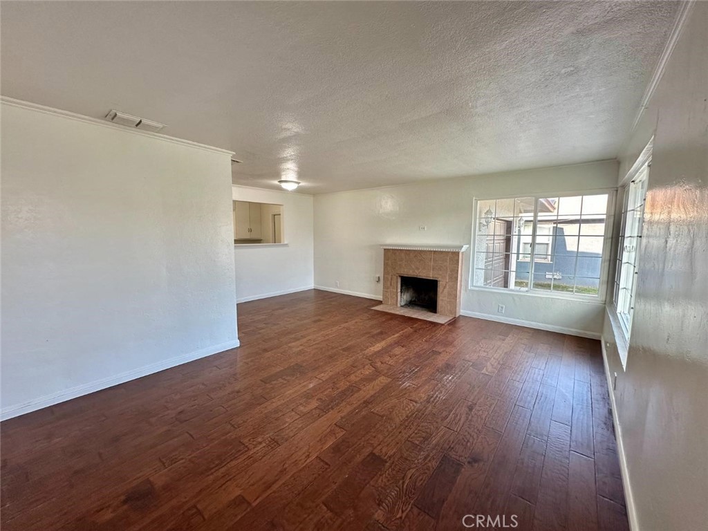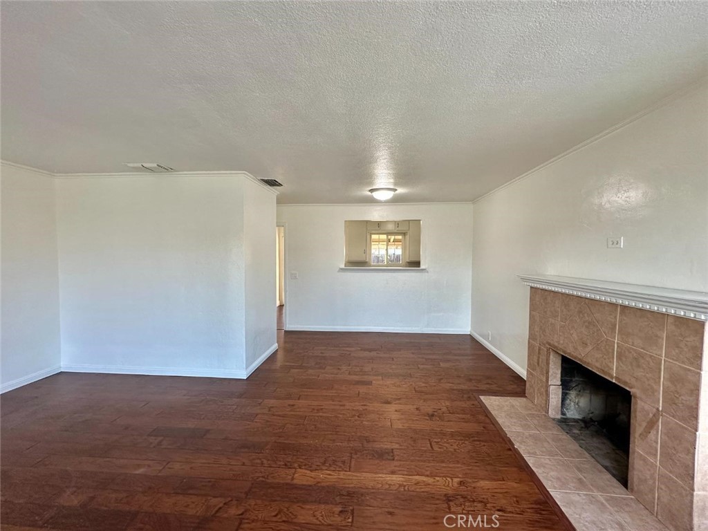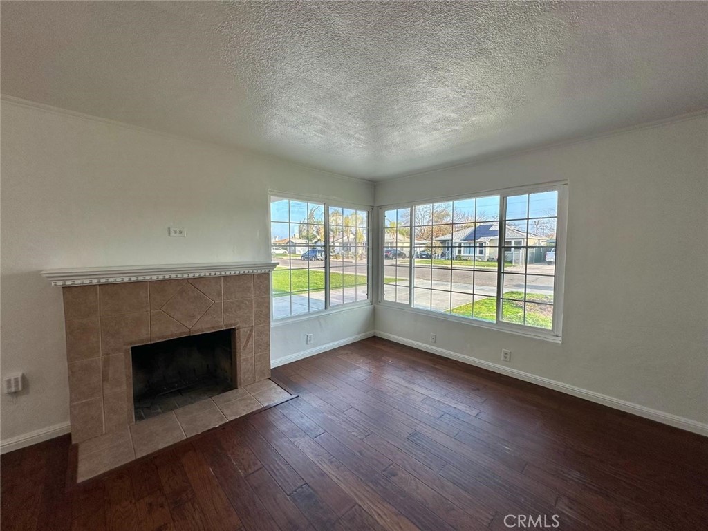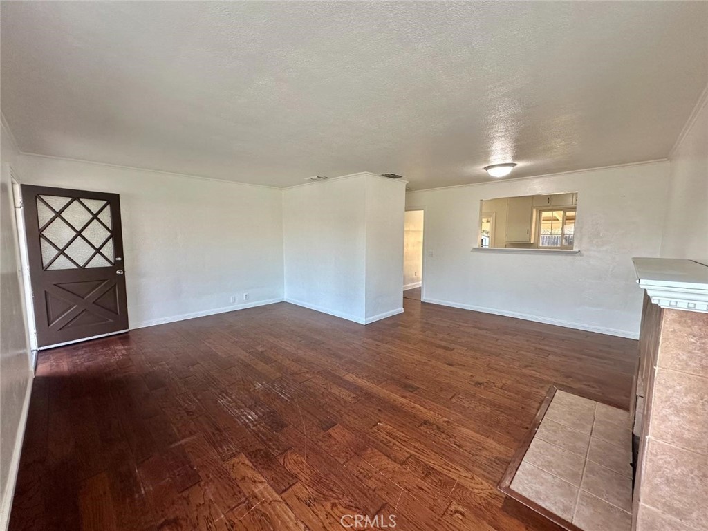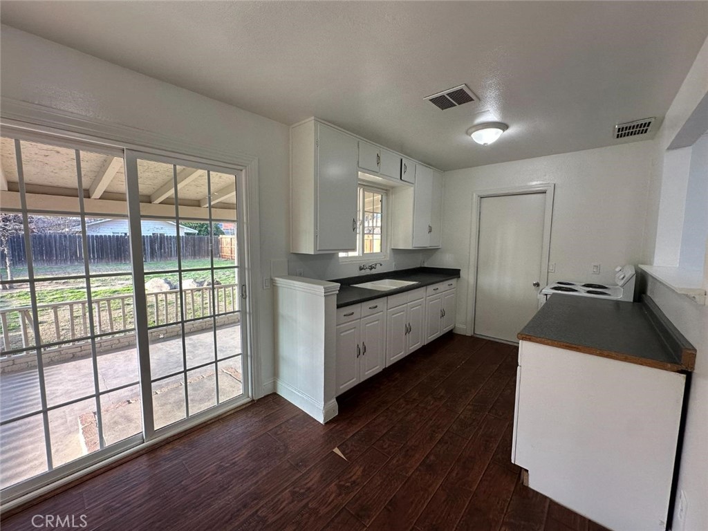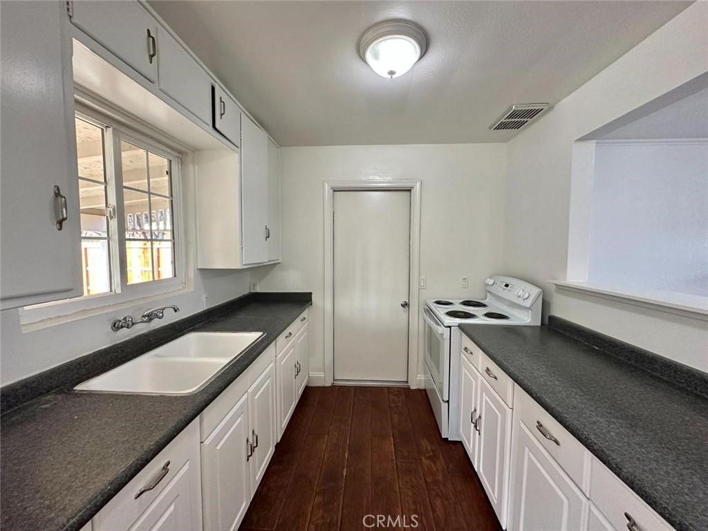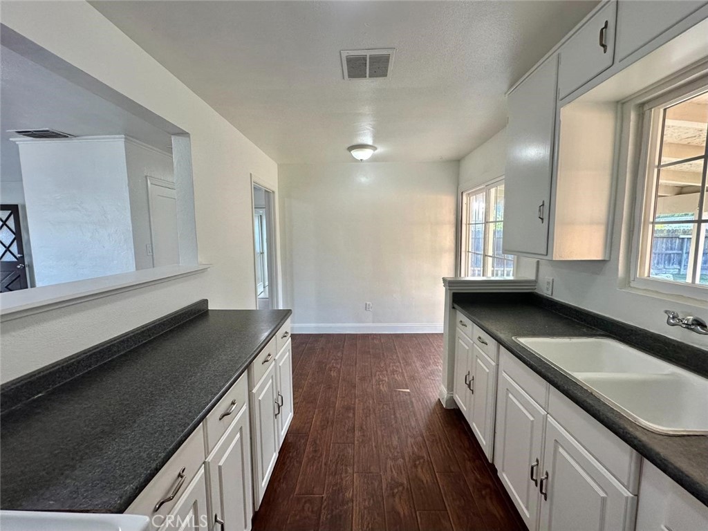2135 Arden Drive W, Fresno, CA, US, 93703
2135 Arden Drive W, Fresno, CA, US, 93703Basics
- Date added: Added 2か月 ago
- Category: Residential
- Type: SingleFamilyResidence
- Status: Active
- Bedrooms: 2
- Bathrooms: 1
- Floors: 1, 1
- Area: 1031 sq ft
- Lot size: 7200, 7200 sq ft
- Year built: 1951
- View: Neighborhood
- Zoning: R1
- County: Fresno
- MLS ID: FR24207834
Description
-
Description:
Check out this charming 2 bedroom, 1 bathroom home! This property features tasteful crown molding, dual-pane windows, and central heating and cooling. The bathroom includes a dual-sink vanity, ideal for busy mornings or sharing space with ease. The living room is brightened by beautiful natural light streaming through the large front window, creating a bright and welcoming ambiance. Step outside to a spacious backyard, perfect for hosting gatherings with family and friends. Don't miss the opportunity to make this lovely home yours, schedule your showing today!
Show all description
Location
- Directions: Head south on CA-41 S, take exit 129 for McKinley Ave. Turn left onto E McKinley Ave, left on N First St, right on E Weldon Ave. Continue and turn left onto Arden Dr W. Destination will be on the left.
- Lot Size Acres: 0.1653 acres
Building Details
- Structure Type: House
- Water Source: Public
- Lot Features: ZeroToOneUnitAcre
- Sewer: PublicSewer
- Common Walls: NoCommonWalls
- Construction Materials: Stucco
- Fencing: Wood
- Foundation Details: Raised
- Garage Spaces: 1
- Levels: One
- Other Structures: Sheds
- Floor covering: Laminate
Amenities & Features
- Pool Features: None
- Parking Features: GarageFacesFront
- Security Features: CarbonMonoxideDetectors,SmokeDetectors
- Patio & Porch Features: Covered,Patio
- Spa Features: None
- Accessibility Features: None
- Parking Total: 1
- Roof: Composition
- Utilities: ElectricityAvailable,SewerAvailable,WaterAvailable
- Window Features: DoublePaneWindows
- Cooling: CentralAir,EvaporativeCooling
- Electric: Standard
- Fireplace Features: LivingRoom
- Heating: Central
- Laundry Features: InGarage
- Appliances: ElectricRange,FreeStandingRange
Nearby Schools
- Middle Or Junior School: Other
- Elementary School: Other
- High School: Other
- High School District: Fresno Unified
Expenses, Fees & Taxes
- Association Fee: 0
Miscellaneous
- List Office Name: Real Broker
- Listing Terms: Cash,Conventional,FHA,VaLoan
- Common Interest: None
- Community Features: Urban
- Direction Faces: Southeast
- Attribution Contact: 559-246-4905

