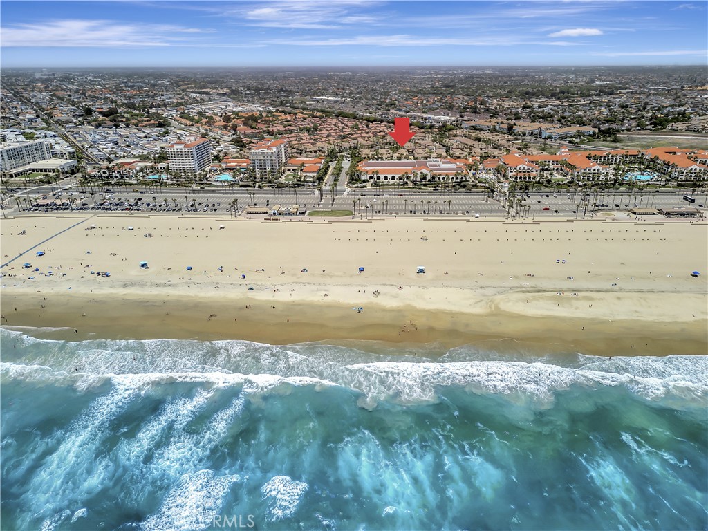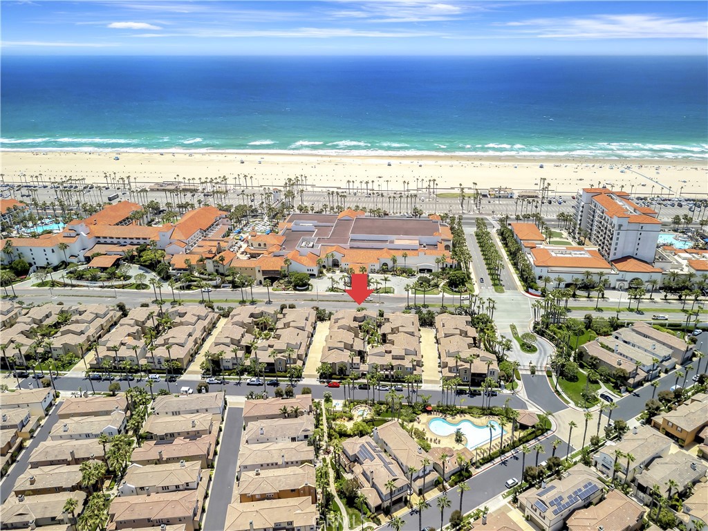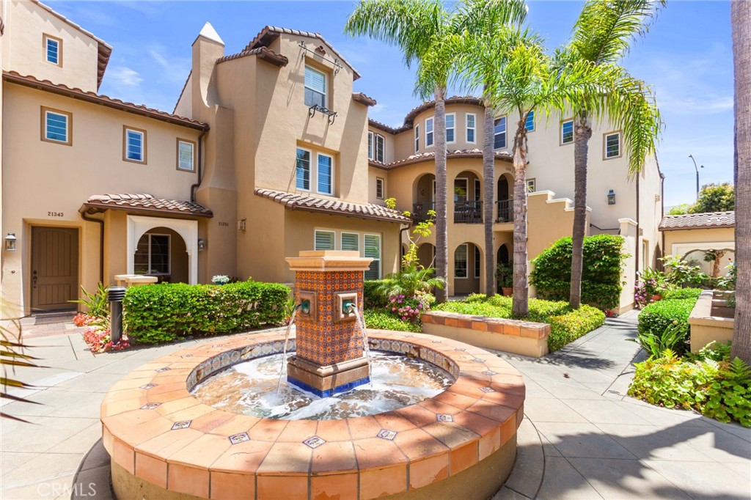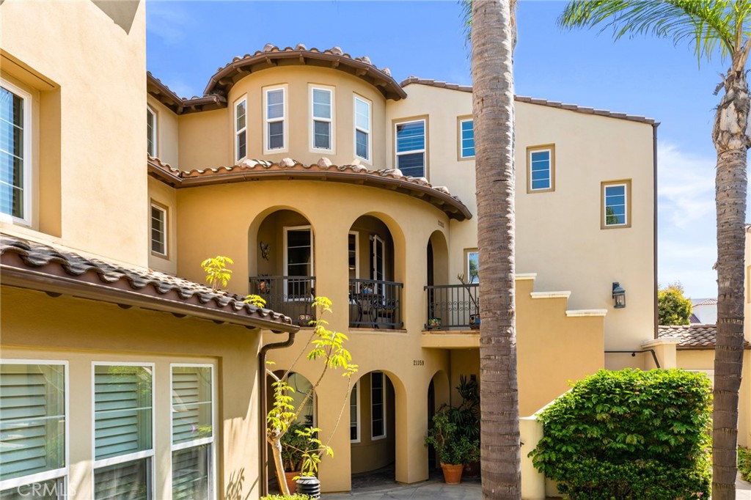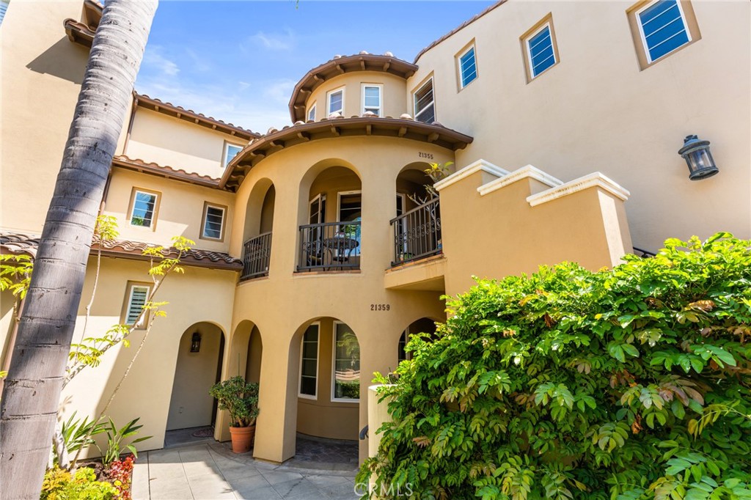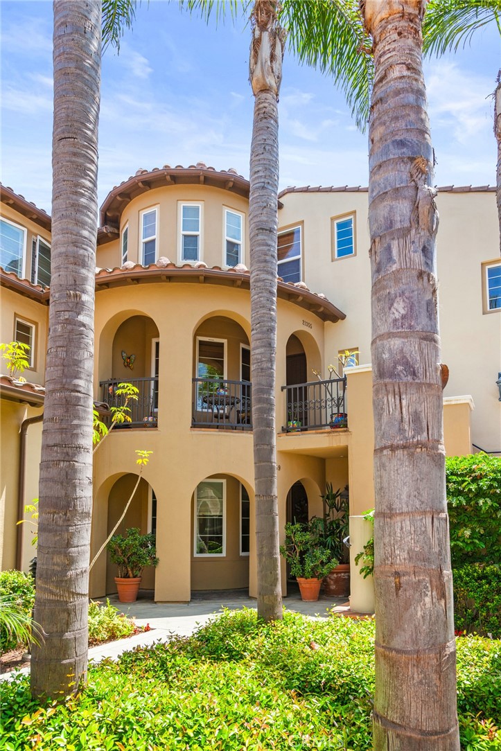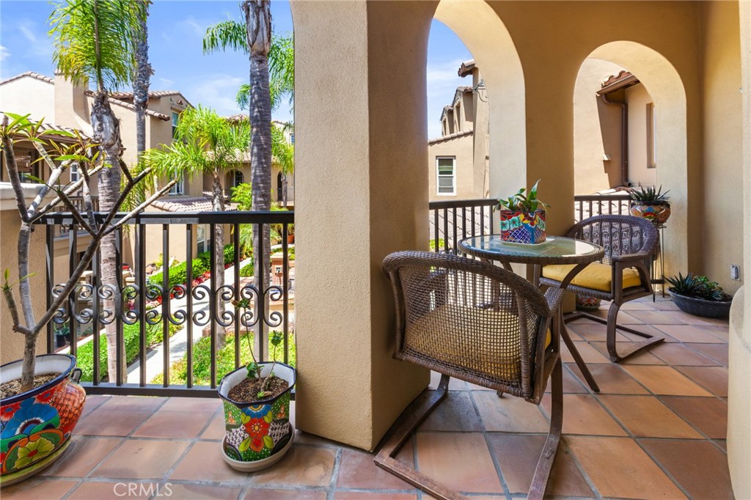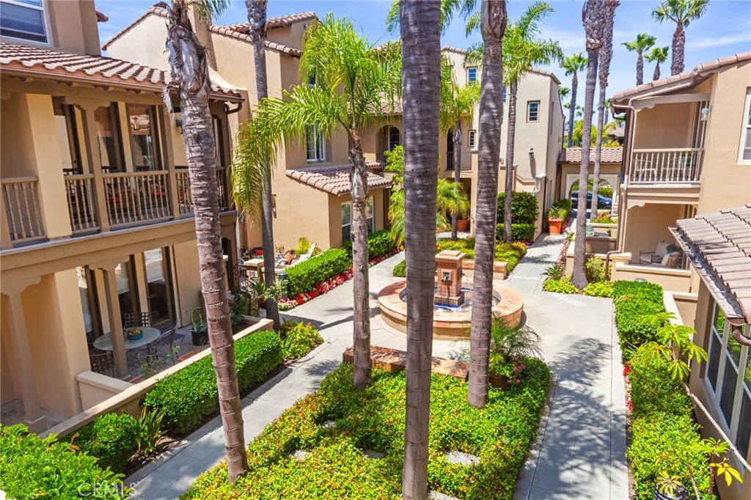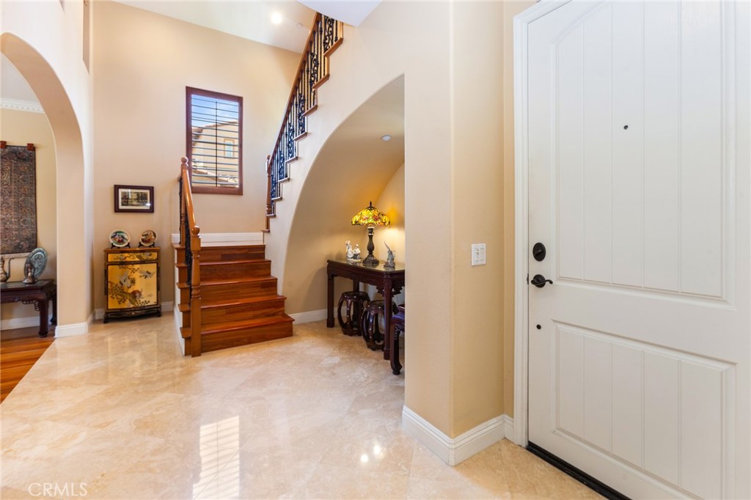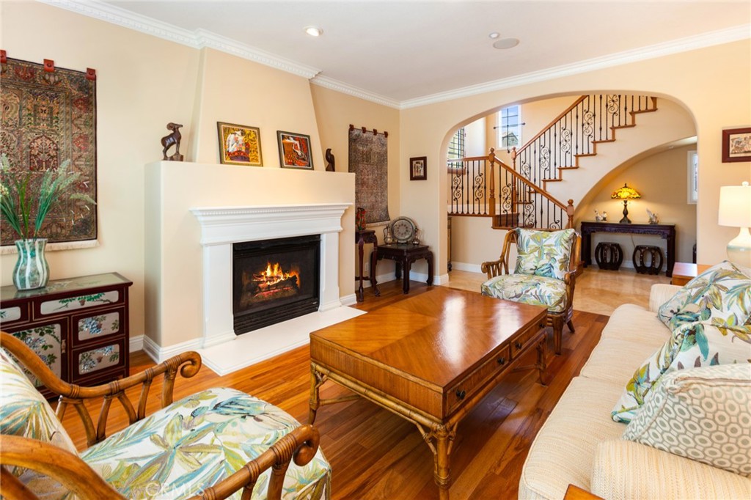21355 Cieza Circle, Huntington Beach, CA, US, 92648
21355 Cieza Circle, Huntington Beach, CA, US, 92648Basics
- Date added: Added 1か月 ago
- Category: Residential
- Type: Condominium
- Status: Active
- Bedrooms: 2
- Bathrooms: 3
- Half baths: 1
- Floors: 3
- Area: 2664 sq ft
- Lot size: 23386, 23386 sq ft
- Year built: 2005
- Property Condition: UpdatedRemodeled,Turnkey
- View: Courtyard,Neighborhood
- Subdivision Name: Sea Cove at The Waterfront (SCVW)
- County: Orange
- MLS ID: OC25139684
Description
-
Description:
This Former Model is one of the most exceptional "Sea Cove at The Waterfront" residence to ever hit the market, offering a rare combination of spectacular location, stunning design & unparalleled custom upgrades—directly across from the Hyatt & Hilton resorts and steps to the beach. This is the epitome of luxurious resort-style living in the highly sought-after Plan 5—the largest Sea Cove model in this exclusive gated community, boasting 2,664 SF throughout 3 sun-drenched levels of open-concept living space with exquisite architectural detailing designed to impress, including volume ceilings, arched passages & décor niches. It features gorgeous teak hardwood & travertine flooring, extensive crown molding, dual pane windows, plantation shutters, French doors, recessed lighting, ceiling fans, designer fixtures, 2 dramatic teak staircases w/custom wrought iron railings, raised panel doors, custom window & door casements, high baseboards, and fine-finish built-ins: a media center & 2 beautifully designed office spaces with desks, cabinetry & library shelving that further elevate the elegant interior. The welcoming front balcony overlooking a peaceful courtyard & front door opens to a grand foyer, an elegant formal living room w/fireplace, and an inviting family room w/open beam ceiling that flows into the chef’s dream kitchen, complete w/soft-close cabinetry, granite counters, wrap-around breakfast bar, farmhouse sink, & top-of-the-line stainless appliances (Wolf 6-burner gas cooktop, vent/hood, microwave, oven, new dishwasher, new oversized refrigerator/freezer, plus a walk-in pantry. Entertain in style in the awe-inspiring rotunda formal dining room w/coffered ceiling, travertine inlay flooring, and an adjacent wine grotto w/stacked stone walls, buffet counter, wrought iron door & 182-bottle wine fridge. The luxurious primary suite is a romantic retreat with teak floors, organized walk-in closet, and spa-inspired bath w/dual marble vanities, soaking tub, mosaic tile accents & separate shower, plus a large adjoining retreat ideal for a 3rd bedroom, office or gym. Additional highlights include new dual-zone A/C, whole-home & balcony surround sound, upper-level laundry room w/sink, loft sitting area w/built-ins & attached garage w/epoxy flooring & storage. Enjoy effortless access to the community’s resort-style tropical pool, spa & BBQ area, all just a short stroll to Pacific City, Downtown HB, & the Pier, this extraordinary home is truly a coastal masterpiece.
Show all description
Location
- Directions: Pacific Coast Highway and Twin Dolphin
- Lot Size Acres: 0.5369 acres
Building Details
- Structure Type: House
- Water Source: Public
- Lot Features: ZeroToOneUnitAcre,StreetLevel
- Sewer: PublicSewer
- Common Walls: OneCommonWall,EndUnit,NoOneAbove
- Construction Materials: Stucco
- Foundation Details: Slab
- Garage Spaces: 2
- Levels: ThreeOrMore
- Builder Name: William Lyon Homes
- Floor covering: SeeRemarks, Stone, Wood
Amenities & Features
- Pool Features: Community,InGround,Association
- Parking Features: DirectAccess,DoorSingle,Garage,GarageDoorOpener,GarageFacesRear
- Security Features: FireSprinklerSystem,GatedCommunity,KeyCardEntry
- Patio & Porch Features: SeeRemarks
- Spa Features: Association,Community
- Accessibility Features: AccessibleDoors
- Parking Total: 2
- Roof: CommonRoof,Tile
- Association Amenities: ControlledAccess,MaintenanceGrounds,Management,OutdoorCookingArea,Barbecue,Pool,SpaHotTub,Security
- Waterfront Features: AcrossTheRoadFromLakeOcean,BeachAccess
- Utilities: CableConnected,ElectricityConnected,NaturalGasConnected,SewerConnected,WaterConnected
- Window Features: Blinds,CasementWindows,DoublePaneWindows,PlantationShutters,Screens
- Cooling: CentralAir
- Door Features: FrenchDoors,PanelDoors
- Exterior Features: Lighting
- Fireplace Features: LivingRoom
- Heating: Central
- Interior Features: BeamedCeilings,BreakfastBar,BuiltInFeatures,CeilingFans,CrownMolding,CofferedCeilings,SeparateFormalDiningRoom,GraniteCounters,MultipleStaircases,OpenFloorplan,Pantry,StoneCounters,RecessedLighting,BedroomOnMainLevel,Loft,PrimarySuite,WalkInClosets
- Laundry Features: WasherHookup,GasDryerHookup,Inside,LaundryRoom,SeeRemarks
- Appliances: SixBurnerStove,BuiltInRange,Dishwasher,GasCooktop,Disposal,GasOven,GasWaterHeater,Microwave,Refrigerator,RangeHood,WaterHeater,WaterPurifier
Nearby Schools
- Middle Or Junior School: Dwyer
- Elementary School: Peterson
- High School: Huntington Beach
- High School District: Huntington Beach Union High
Expenses, Fees & Taxes
- Association Fee: $540
Miscellaneous
- Association Fee Frequency: Monthly
- List Office Name: First Team Real Estate
- Listing Terms: Cash,Conventional
- Common Interest: PlannedDevelopment
- Community Features: Biking,Curbs,StreetLights,Sidewalks,Gated,Pool
- Attribution Contact: 714-612-4417

