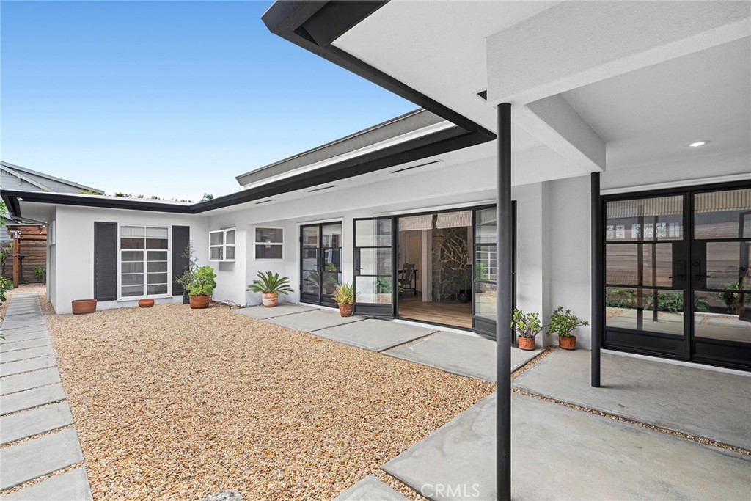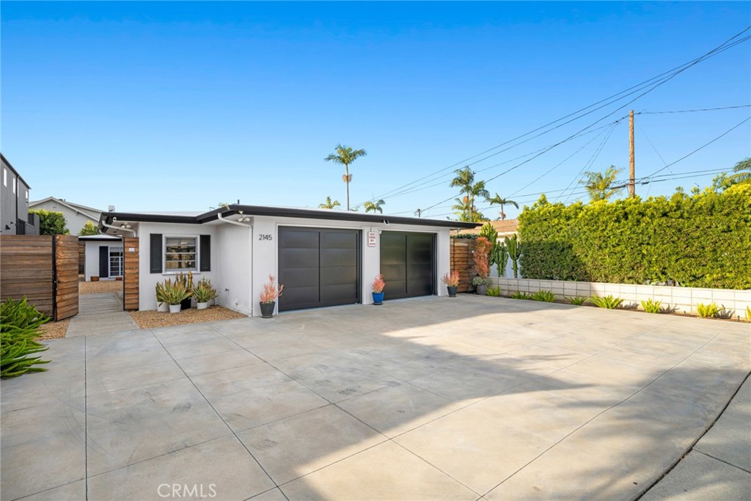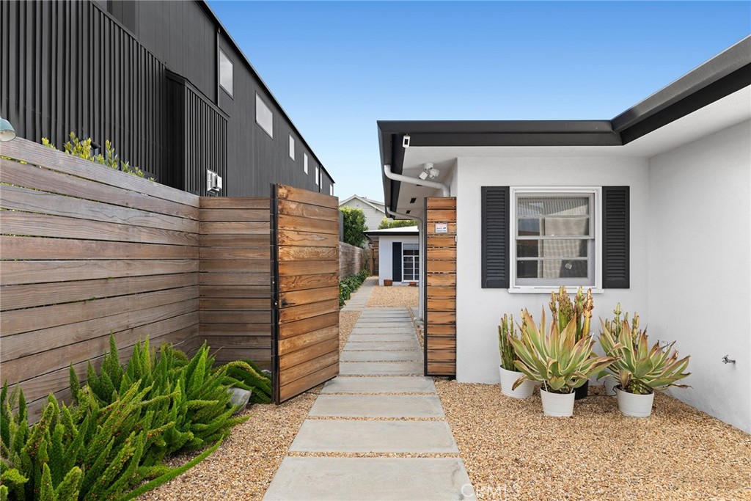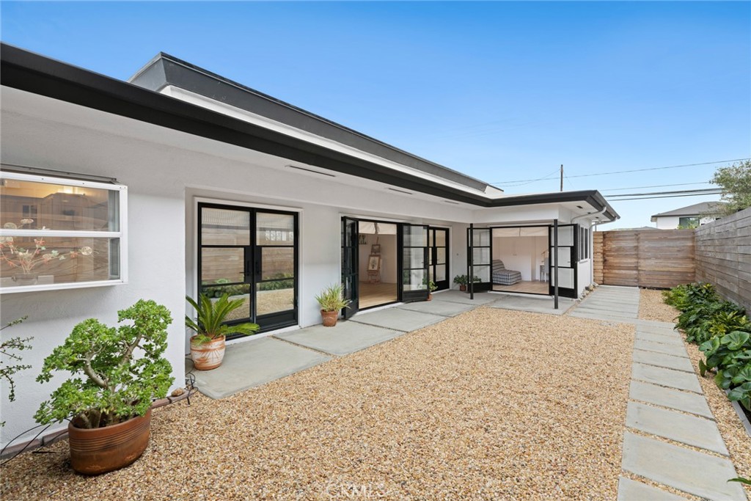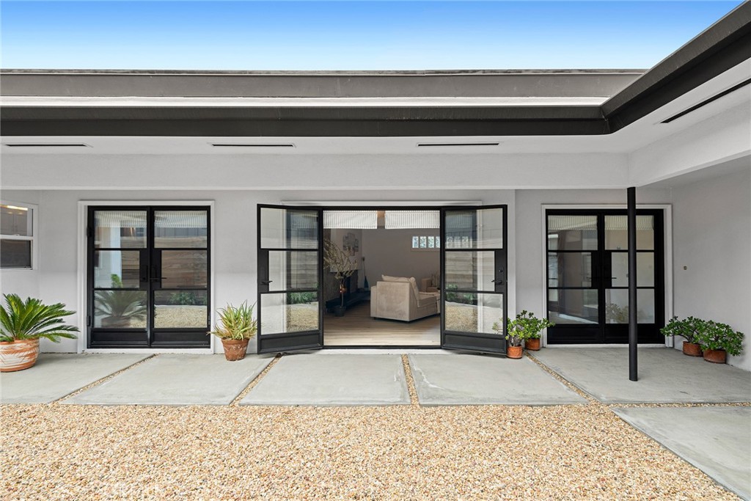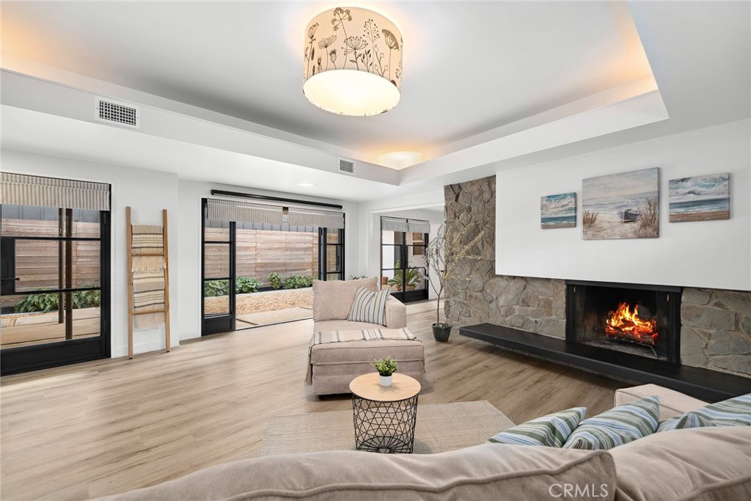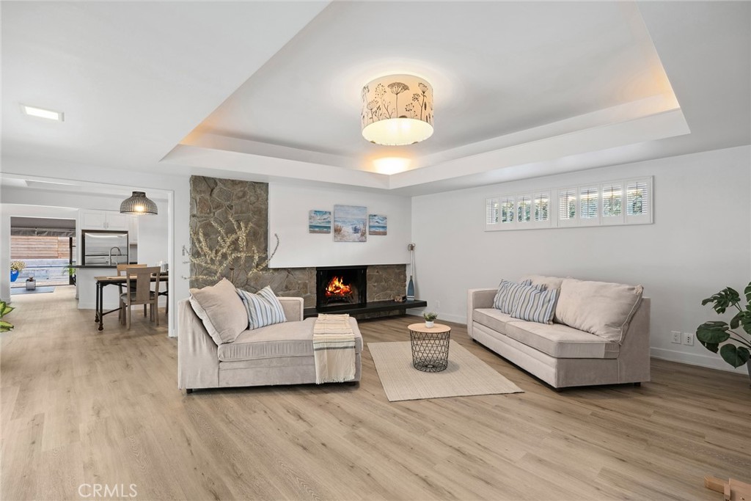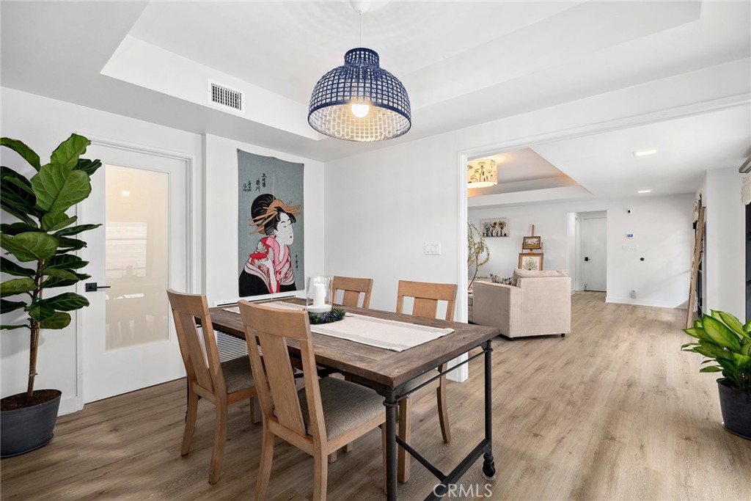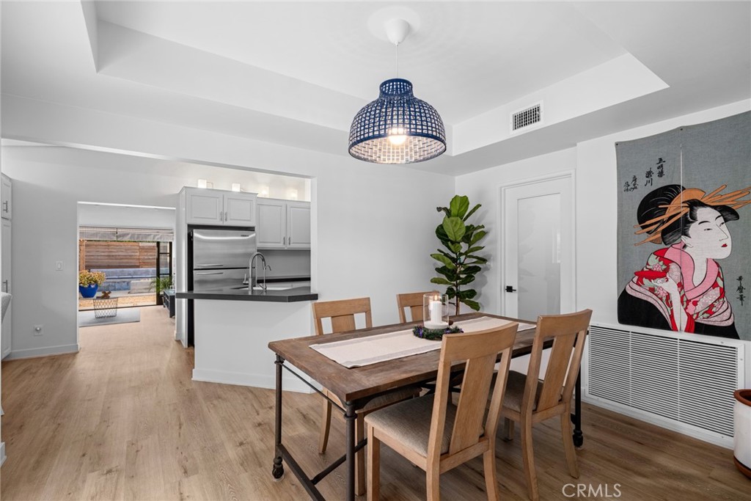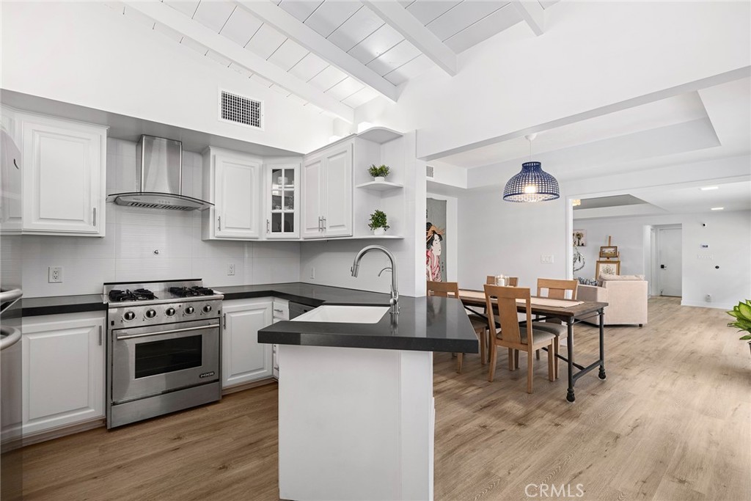2145 Orange Avenue, Costa Mesa, CA, US, 92627
2145 Orange Avenue, Costa Mesa, CA, US, 92627Basics
- Date added: Added 6日 ago
- Category: Residential
- Type: SingleFamilyResidence
- Status: Active
- Bedrooms: 3
- Bathrooms: 2
- Floors: 1, 3
- Area: 1642 sq ft
- Lot size: 6124, 6124 sq ft
- Year built: 1963
- Property Condition: Turnkey
- View: None
- Subdivision Name: 0
- County: Orange
- MLS ID: OC25066438
Description
-
Description:
Enjoy quintessential Eastside Costa Mesa living in this serene mid-century coastal California ranch home. Upon arrival, you are greeted by beautiful concrete pavers surrounded by pastel-colored pebbles, leading to an inviting interior courtyard enclosed by a seven-foot-tall redwood fence and manicured landscaping. This timeless architectural gem features five sets of black iron French doors, creating a seamless indoor-outdoor living experience. The 1,642-square-foot, single-level home offers three bedrooms and 1.75 bathrooms, with luxury vinyl plank flooring throughout, exposed wood beams, recessed ceilings, and a gas and wood-burning fireplace in the living room. A dedicated dining room sits adjacent to the kitchen, which boasts ample storage, quartz countertops, a farmhouse sink, and a professional-style stainless steel gas range and hood. Beyond the kitchen, a media room with French doors opens to the backyard, where you'll find an outdoor dining area beneath a redwood pergola, an L-shaped concrete bench with a gas firepit, and an outdoor shower. An added convenience is the spacious driveway, accommodating up to four cars in addition to the two-car garage. Additional amenities include a six-panel solar system, an EcoWater water softener with reverse osmosis drinking water, and a newer central air-conditioning and heating system.
Show all description
Location
- Directions: Cross St - Orange & Merrill
- Lot Size Acres: 0.1406 acres
Building Details
- Structure Type: House
- Water Source: Public
- Architectural Style: MidCenturyModern,Ranch
- Lot Features: BackYard,Landscaped,RectangularLot,StreetLevel
- Open Parking Spaces: 4
- Sewer: PublicSewer
- Common Walls: NoCommonWalls
- Construction Materials: Stucco
- Foundation Details: Slab
- Garage Spaces: 2
- Levels: One
- Floor covering: Laminate
Amenities & Features
- Pool Features: None
- Parking Features: DirectAccess,Driveway,GarageFacesFront,Garage
- Security Features: SmokeDetectors
- Patio & Porch Features: None
- Spa Features: None
- Accessibility Features: None
- Parking Total: 6
- Cooling: CentralAir
- Electric: Volts220InGarage
- Fireplace Features: Gas,LivingRoom,WoodBurning
- Heating: Central
- Interior Features: SeparateFormalDiningRoom,RecessedLighting,BedroomOnMainLevel,MainLevelPrimary,PrimarySuite
- Laundry Features: LaundryCloset,InGarage
- Appliances: Dishwasher,GasRange,WaterSoftener,WaterPurifier
Nearby Schools
- High School District: Newport Mesa Unified
Expenses, Fees & Taxes
- Association Fee: 0
Miscellaneous
- List Office Name: Compass
- Listing Terms: CashToNewLoan
- Common Interest: None
- Community Features: Curbs
- Attribution Contact: 949-923-0003

