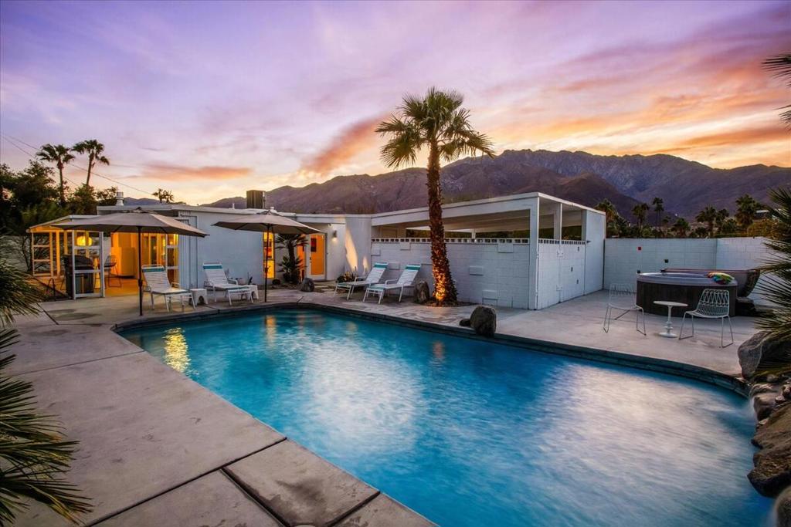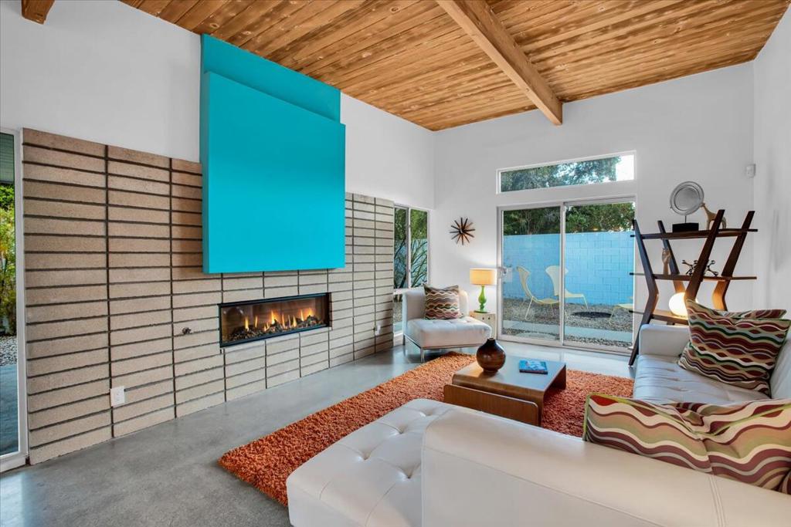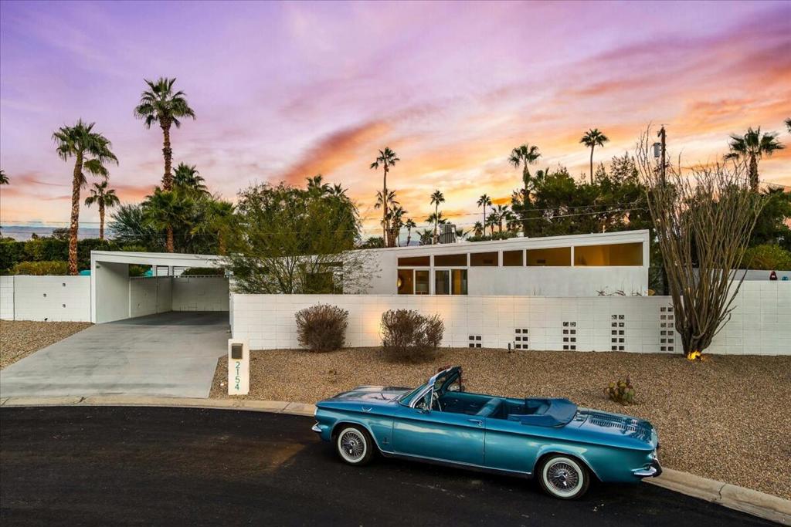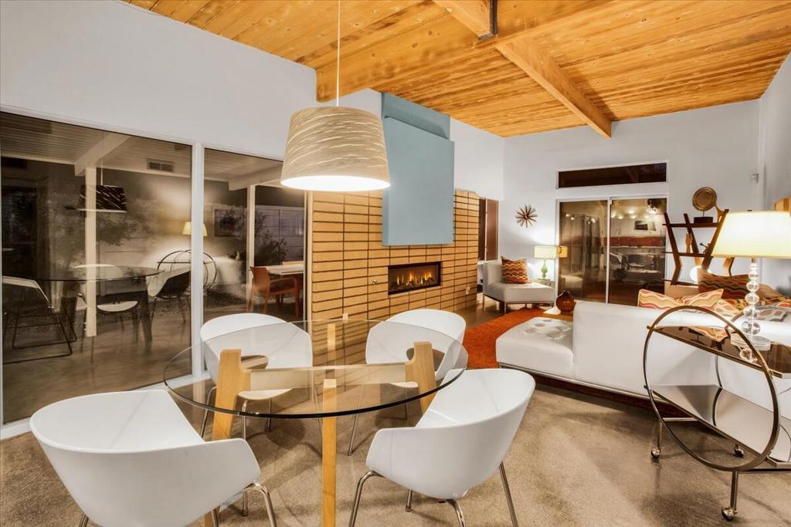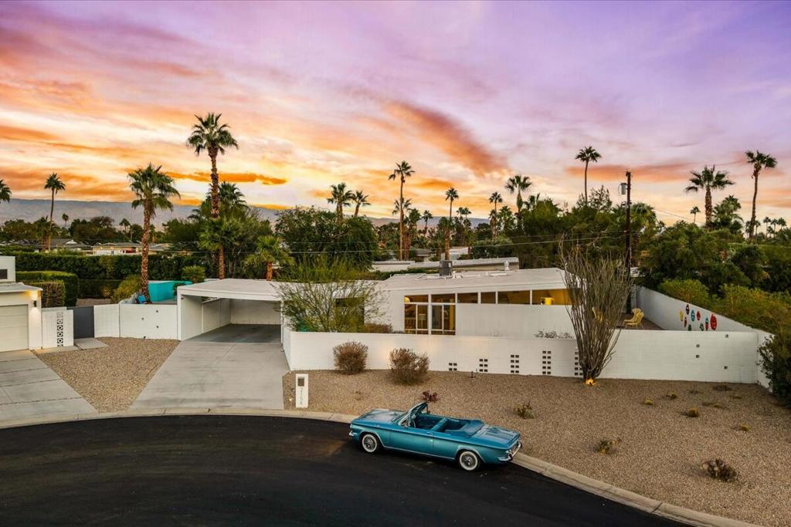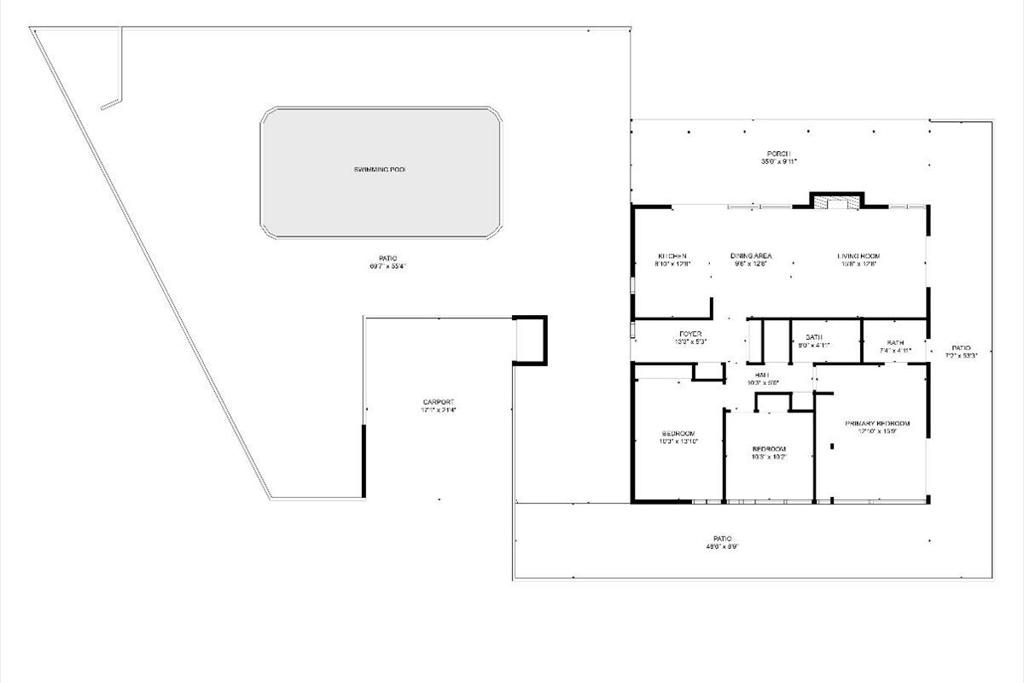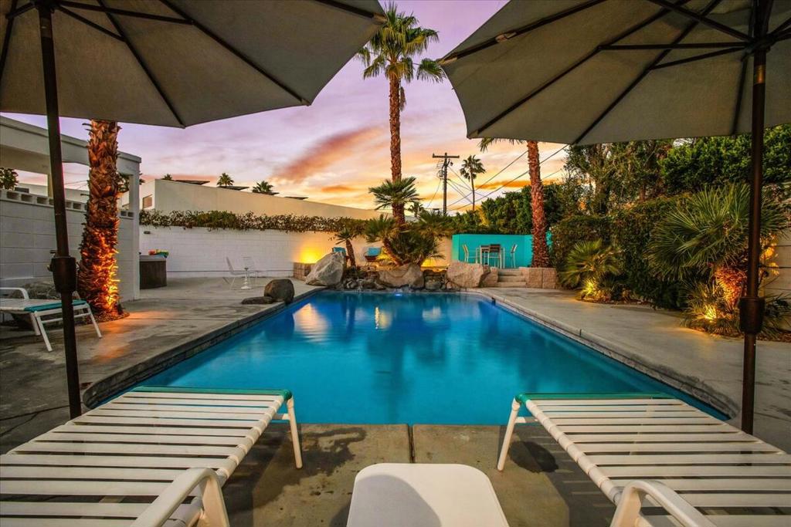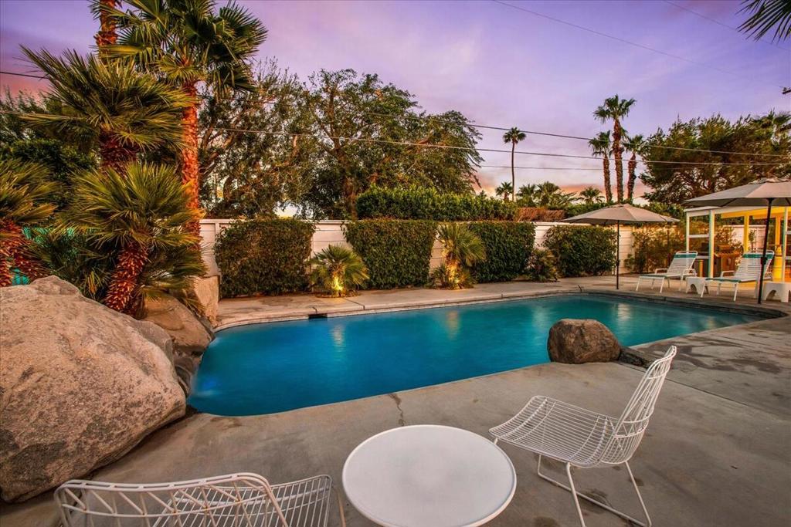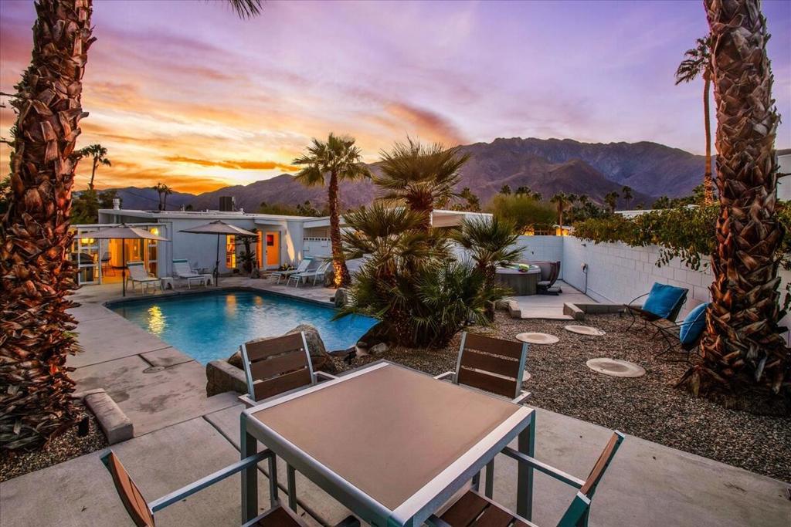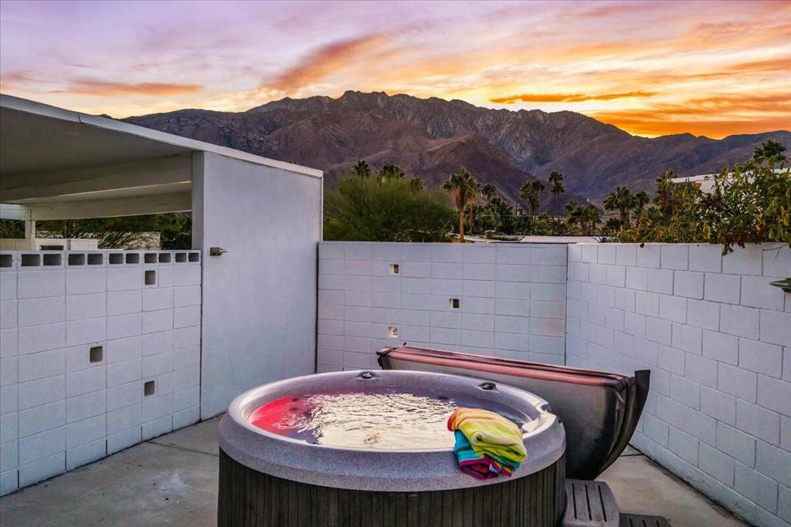2154 George Drive, Palm Springs, CA, US, 92262
2154 George Drive, Palm Springs, CA, US, 92262Basics
- Date added: Added 3 days ago
- Category: Residential
- Type: SingleFamilyResidence
- Status: Active
- Bedrooms: 3
- Bathrooms: 2
- Half baths: 0
- Floors: 1, 1
- Area: 1225 sq ft
- Lot size: 9583, 9583 sq ft
- Year built: 1959
- Property Condition: UpdatedRemodeled
- View: Mountains,Panoramic,Pool
- Subdivision Name: Racquet Club East
- Zoning: R-1
- County: Riverside
- MLS ID: 219121639DA
Description
-
Description:
Butterfly Alexander...William Krisel designed, Alexander Company built, 1959 'Butterfly' roof line home. Nestled in Racquet Club Estates neighborhood of iconic Palm Springs. Vacation-like backyard is a true private oasis! Open concept floor plan with sweeping mountain views represents the very essence of indoor/outdoor living. Home is offered turnkey furnished per inventory.Floor-to-ceiling glass celebrates the open plan living environment of the living room, dining room, kitchen and den. Newly replicated Alexander-style fireplace maintains Krisel's architectural vision.Fresh & vibrant interior provides an inviting resort-home experience. Concrete floors, wood beam ceilings. Clerestory windows showcase the ever-present beauty of mountain ranges beyond.Property provides 3 bedrooms, 2 bathrooms and a remodeled chef's kitchen. Contemporary finishes provide perfect blend of original design and modern amenities.Walled in courtyard with glass entry door features private views of breathtaking mountains above & sparkling pool--plus mature landscaping and outdoor entertaining areas with private spa & stone waterfall.At night, home comes alive with light emanating from clerestory windows of this classic architectural form. Property has been thoughtfully updated with modern systems for today's living.Come experience modernist resort-style living in a true architectural work of art.
Show all description
Location
- Directions: Via Escuela North one block past Avenida Caballereros, first right on George, proceed towards end of cul-de-sac on your right. Cross Street: Via Escuela & Avenida Caballeros.
- Lot Size Acres: 0.22 acres
Building Details
- Architectural Style: Modern
- Lot Features: BackYard,CulDeSac,DripIrrigationBubblers,FrontYard,Landscaped,Level,Paved,SprinklersTimer,SprinklerSystem,Yard
- Open Parking Spaces: 2
- Construction Materials: Stucco
- Fencing: Block,Privacy,Wood
- Foundation Details: Slab
- Garage Spaces: 0
- Levels: One
- Builder Name: Alexander
- Floor covering: Concrete
Amenities & Features
- Pool Features: Gunite,ElectricHeat,InGround
- Parking Features: AttachedCarport,Covered,Driveway,Guest,OnStreet,SideBySide
- Security Features: Prewired
- Patio & Porch Features: Concrete,Covered
- Spa Features: AboveGround,Heated,Private
- Parking Total: 6
- Roof: Elastomeric,Foam
- Utilities: CableAvailable
- Window Features: Blinds,Skylights
- Cooling: CentralAir
- Door Features: SlidingDoors
- Fireplace Features: GasStarter,LivingRoom
- Heating: Central,ForcedAir,Fireplaces
- Interior Features: OpenFloorplan,AllBedroomsDown,PrimarySuite
- Laundry Features: LaundryCloset
- Appliances: Dishwasher,GasCooktop,Disposal,Microwave,Refrigerator,SelfCleaningOven
Nearby Schools
- High School District: Palm Springs Unified
Miscellaneous
- List Office Name: Compass
- Listing Terms: Cash,CashToNewLoan
- Exclusions: personal items, furnished per inventory
- Inclusions: furnished per inventory,

