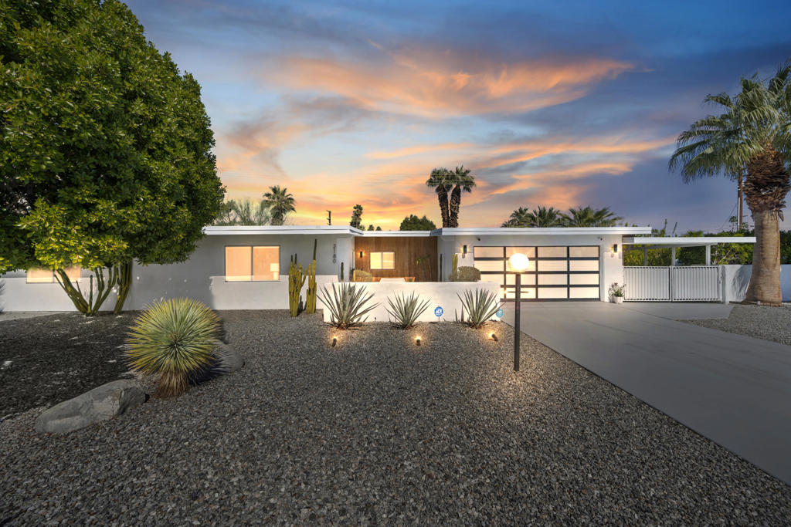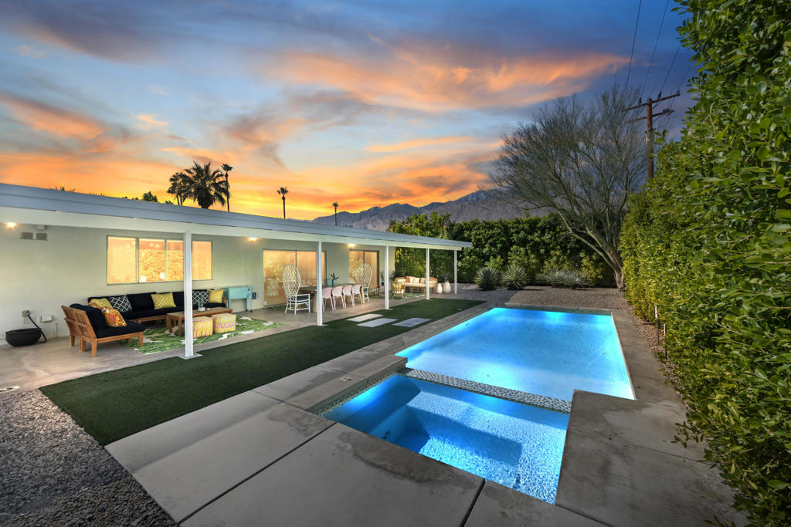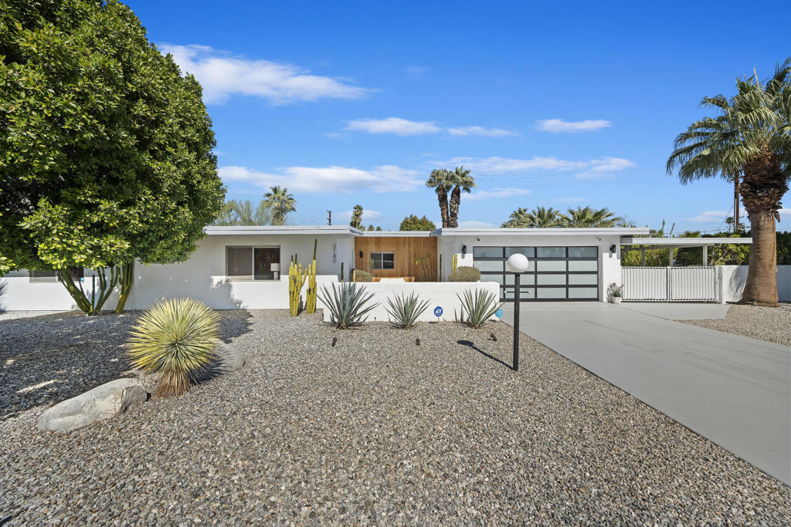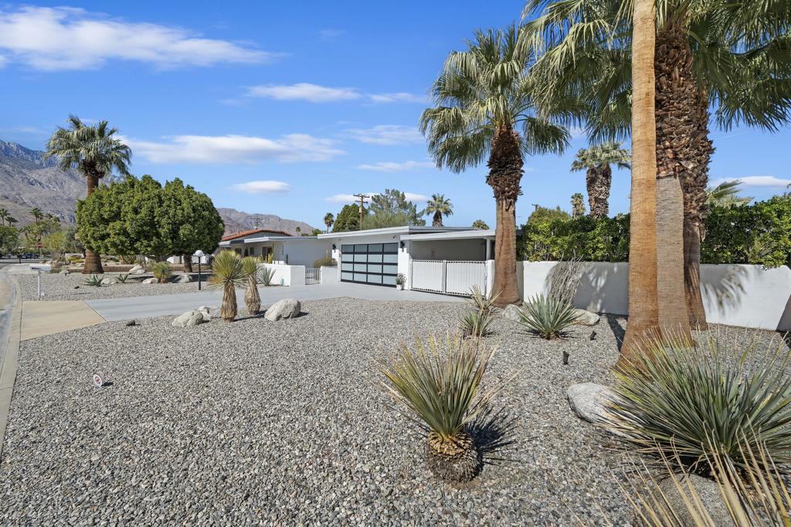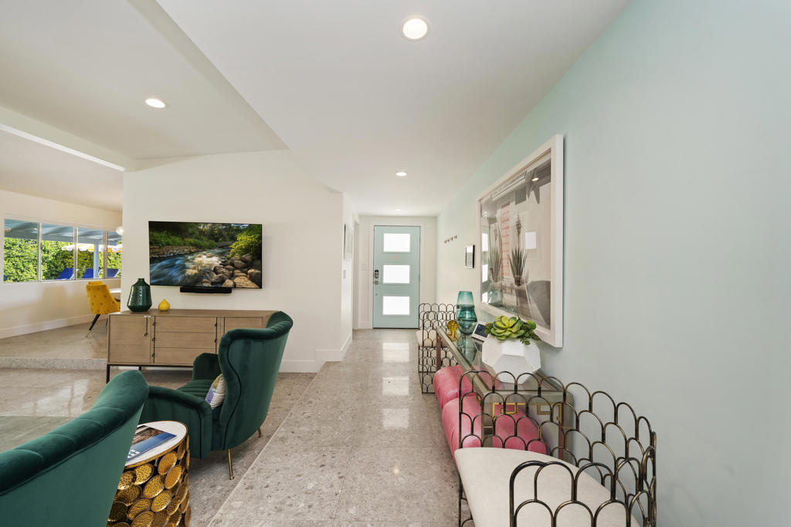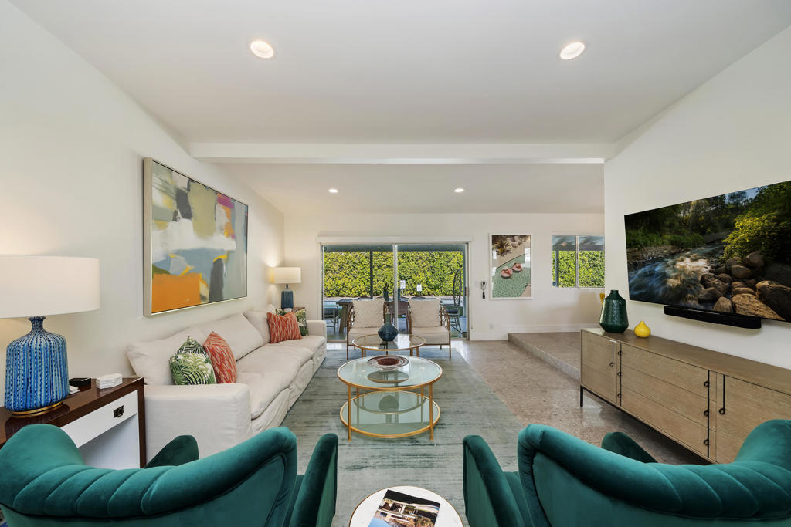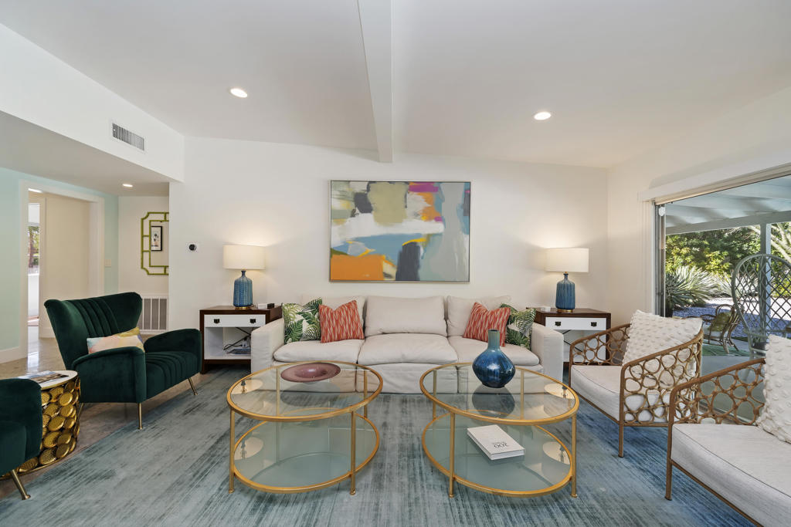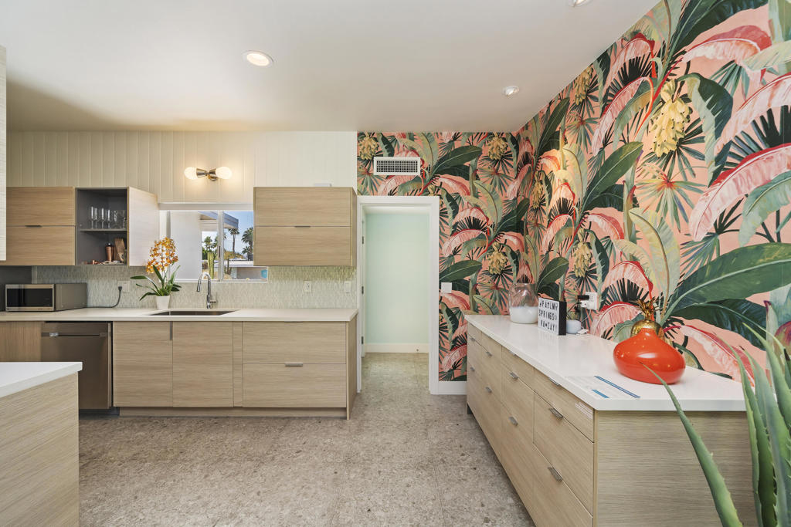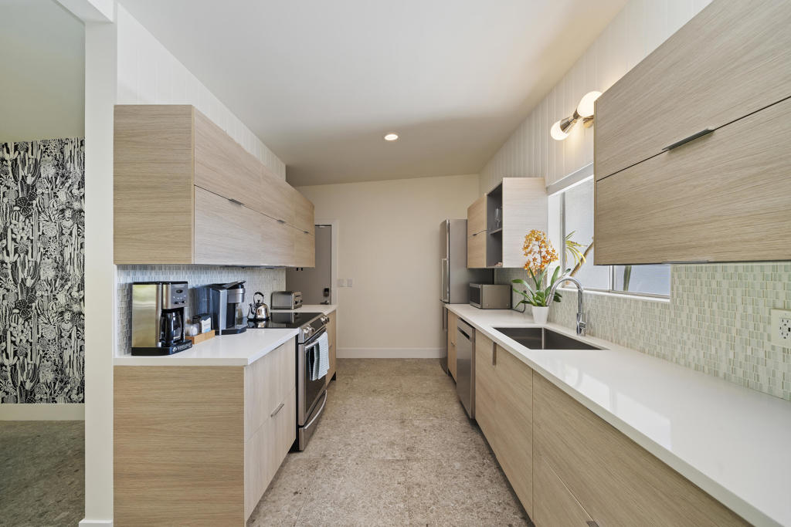2180 E Belding Drive, Palm Springs, CA, US, 92262
2180 E Belding Drive, Palm Springs, CA, US, 92262Basics
- Date added: Added 1 day ago
- Category: Residential
- Type: SingleFamilyResidence
- Status: Active
- Bedrooms: 3
- Bathrooms: 2
- Half baths: 0
- Floors: 1, 1
- Area: 1579 sq ft
- Lot size: 10890, 10890 sq ft
- Year built: 1967
- Property Condition: UpdatedRemodeled
- View: Mountains
- County: Riverside
- MLS ID: 219125241PS
Description
-
Description:
Stunning home in the Sunrise Park neighborhood of Palm Springs. The interior of the home was completely reimagined by interior designer Christopher Kennedy. The sophisticated interior features beautiful tile floors throughout, stunning wallpaper and custom window treatments. All of the matching furniture and accessories are available outside of escrow. The gorgeous backyard includes a pool, spa and firepit along with your own fruit trees. A large covered patio is the perfect place to relax. The primary suite has direct access to the backyard spa and pool. Improvements include extensive landscaping, complete renovation of primary bathroom, replacement of the plumbing and sewer line to street, and the addition of a tankless water heater. Many smart home features allow for remote control of security, lighting, pool functions, remote climate control, and security cameras. A beautiful and functional interior laundry room was created off the kitchen. Sunrise Park is an upscale neighborhood in the heart of Palm Springs. Close in proximity to shopping, dining, casino, and the nightlife of Downtown Palm Springs! The home is a perfect full-time residence or vacation home. It is also eligible for short-term vacation rentals, making it a fantastic investment opportunity. Move-in ready,
Show all description
Location
- Directions: Alejo to Cerritos, head South, turn left on first street, Belding. The house is the second on the left. Cross Street: Alejo and Cerritos.
- Lot Size Acres: 0.25 acres
Building Details
- Architectural Style: Contemporary,Modern
- Lot Features: Landscaped,Paved,RectangularLot
- Open Parking Spaces: 0
- Construction Materials: Stucco,WoodSiding
- Fencing: Block,WroughtIron
- Foundation Details: Slab
- Garage Spaces: 2
- Levels: One
- Floor covering: Tile
Amenities & Features
- Pool Features: Gunite,ElectricHeat,InGround,Private,SaltWater
- Parking Features: Driveway,OnStreet
- Patio & Porch Features: Concrete,Covered
- Spa Features: Gunite,Heated,InGround,Private
- Parking Total: 6
- Roof: Other
- Window Features: Blinds,Drapes
- Cooling: CentralAir,Gas
- Door Features: SlidingDoors
- Heating: Central,ForcedAir,NaturalGas
- Interior Features: SeparateFormalDiningRoom,AllBedroomsDown,MainLevelPrimary
- Appliances: Dishwasher,ElectricRange,Disposal,Refrigerator,RangeHood,TanklessWaterHeater,VentedExhaustFan
Miscellaneous
- List Office Name: Keller Williams Luxury Homes
- Listing Terms: Cash,Conventional

