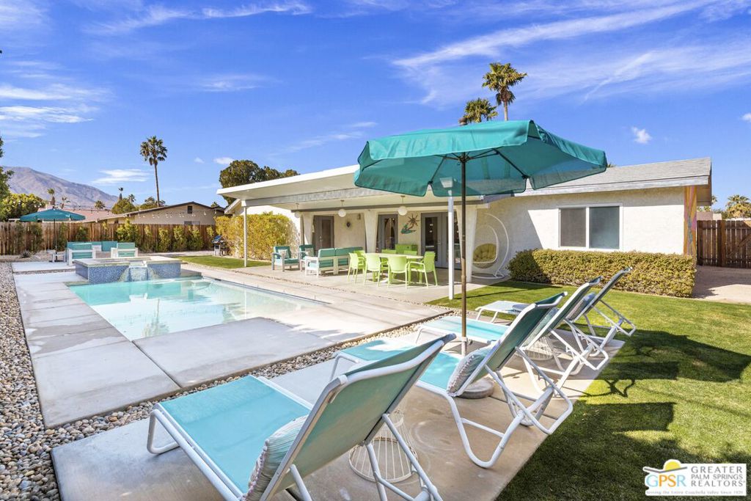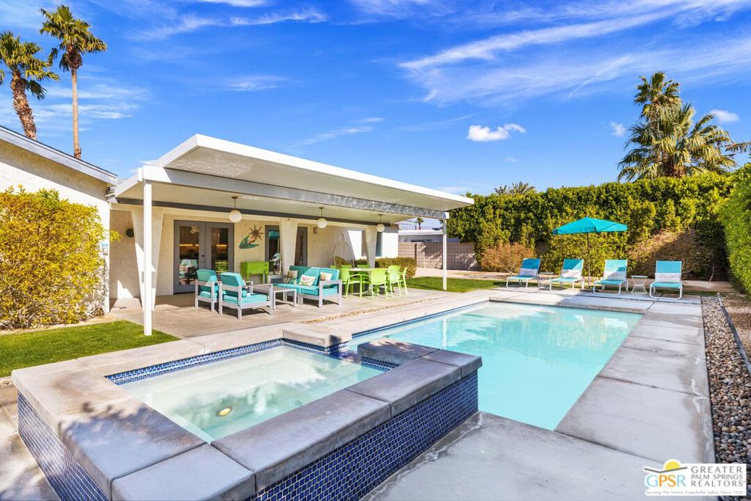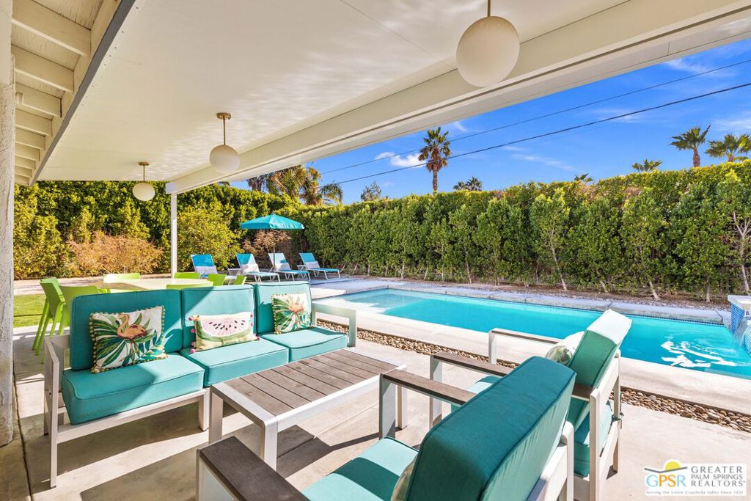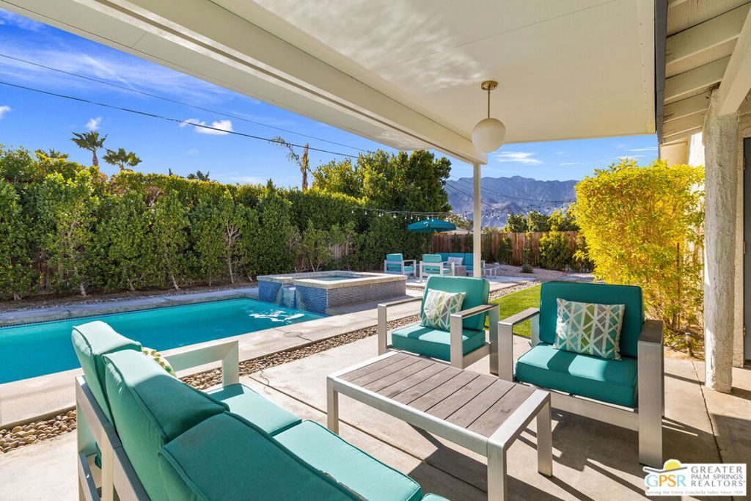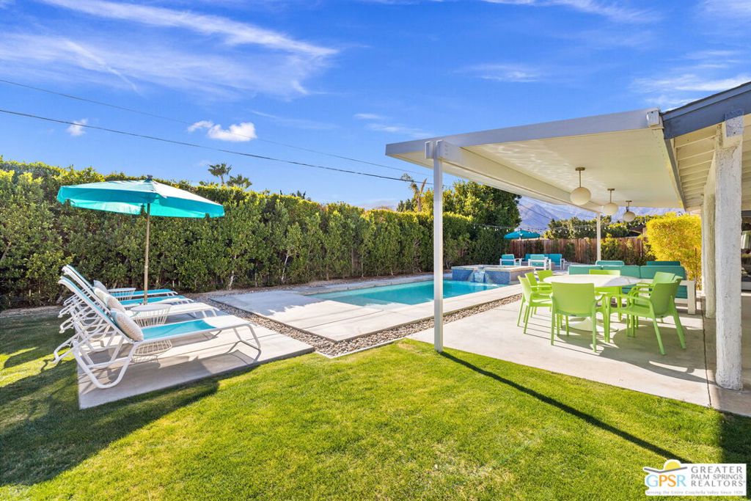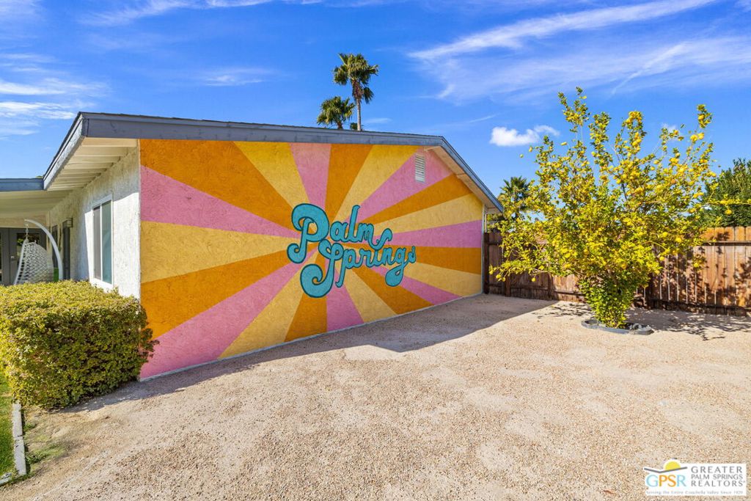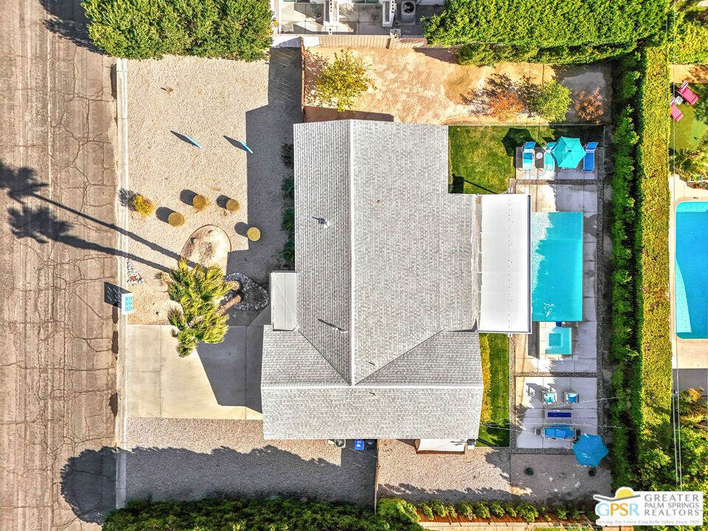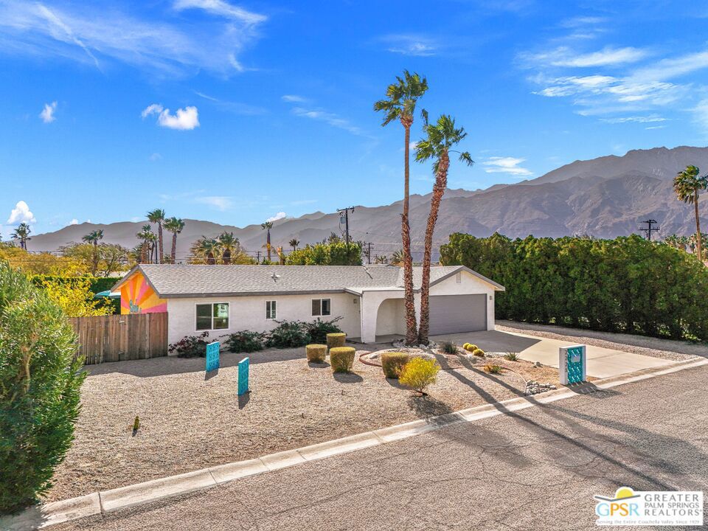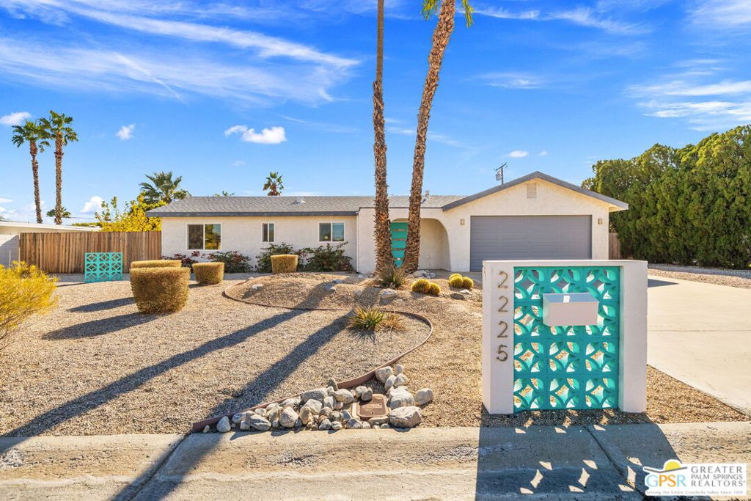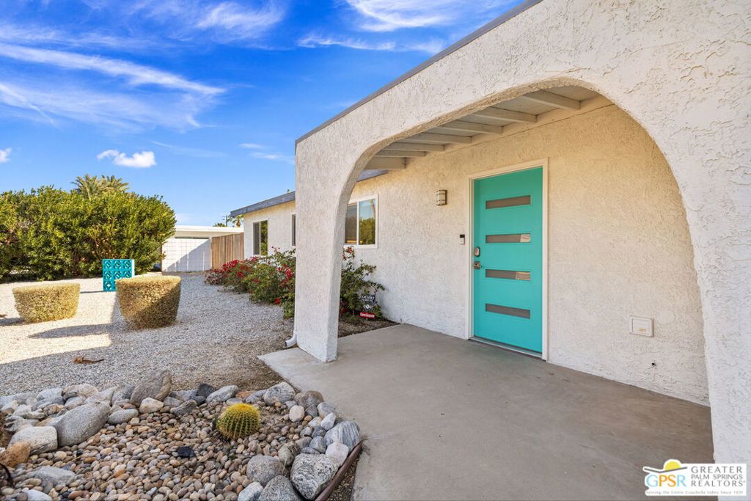2225 E Hildy Lane, Palm Springs, CA, US, 92262
2225 E Hildy Lane, Palm Springs, CA, US, 92262Basics
- Date added: Added 3 days ago
- Category: Residential
- Type: SingleFamilyResidence
- Status: Active
- Bedrooms: 3
- Bathrooms: 2
- Half baths: 0
- Floors: 1, 1
- Area: 1500 sq ft
- Lot size: 10454, 10454 sq ft
- Year built: 1981
- Property Condition: UpdatedRemodeled
- View: Mountains,Pool
- Subdivision Name: Desert Park Estates
- Zoning: R1C
- County: Riverside
- MLS ID: 25492029PS
Description
-
Description:
Full of Surprise! Think "Palm Springs Weekend!" Great opportunity to own and enjoy a CLEAN, modernist turnkey FURNISHED 3-bedroom, 2-bath home that has been beautifully UPDATED. Check out the kicky designer touches playing to the home's mid-century vibe! There's also a newer pool (2019) with tanning shelf + raised spa with waterfall. Hardscape choices framing the pool are notable and play beautifully in this ultra-private backyard with West-facing San Jacinto Mountain views, a large glass rock fire pit, and extended covered patio for lounging + dining. Making it all the better, the convenience of Uptown Palm Springs is a short hop away. Heading inside, a series of French doors open things up and deliver effortless indoor-outdoor flow with vaulted ceilings in the mix. The updated island-centered kitchen is a hit in terms of both functionality and entertaining. Finishes are tops and the island's waterfall edge is a delight. Three bedrooms feature a nice separation with the Primary Suite enjoying a large bath with double vanities and modern finishes. Guest Bedroom #2 and Guest Bedroom #3 are beautifully curated and share a full bath. Two car garage is outfitted with epoxy flooring. Be it full-time or seasonal, this home delivers on many levels and enjoys a successful rental history (monthly). Many water-wise, low maintenance landscape choices are another plus. No HOA nor land lease! Enjoy it all.
Show all description
Location
- Directions: FROM UPTOWN PALM SPRINGS: Take Vista Chino eastbound. Left on Sunrise Way. Left on Cerritos Road. Right on Hildy Lane.
- Lot Size Acres: 0.24 acres
Building Details
- Architectural Style: MidCenturyModern
- Lot Features: Lawn,Landscaped
- Sewer: SewerTapPaid
- Common Walls: NoCommonWalls
- Construction Materials: Stucco
- Fencing: Wood
- Foundation Details: Slab
- Garage Spaces: 2
- Levels: One
- Floor covering: Tile
Amenities & Features
- Pool Features: Gunite,Private
- Parking Features: DoorMulti,DirectAccess,Driveway,Garage,Storage
- Security Features: CarbonMonoxideDetectors,SmokeDetectors
- Patio & Porch Features: Covered,FrontPorch,Open,Patio
- Spa Features: Gunite
- Parking Total: 2
- Window Features: Blinds,CustomCoverings,Screens
- Cooling: CentralAir
- Door Features: FrenchDoors
- Exterior Features: FirePit
- Fireplace Features: Gas,Outside
- Furnished: Furnished
- Heating: Central,ForcedAir
- Interior Features: BeamedCeilings,CeilingFans,SeparateFormalDiningRoom,RecessedLighting
- Laundry Features: InGarage
- Appliances: Dishwasher,Disposal,Microwave,Refrigerator,Dryer,Washer
Miscellaneous
- List Office Name: Keller Williams Luxury Homes
- Listing Terms: Cash
- Direction Faces: North
- Exclusions: Wall art in primary bedroom
- Inclusions: Turnkey furnished per inventory, all attached appliances

