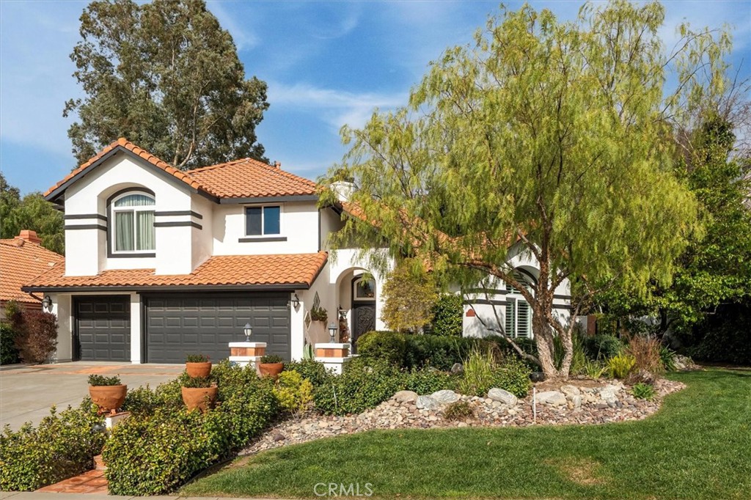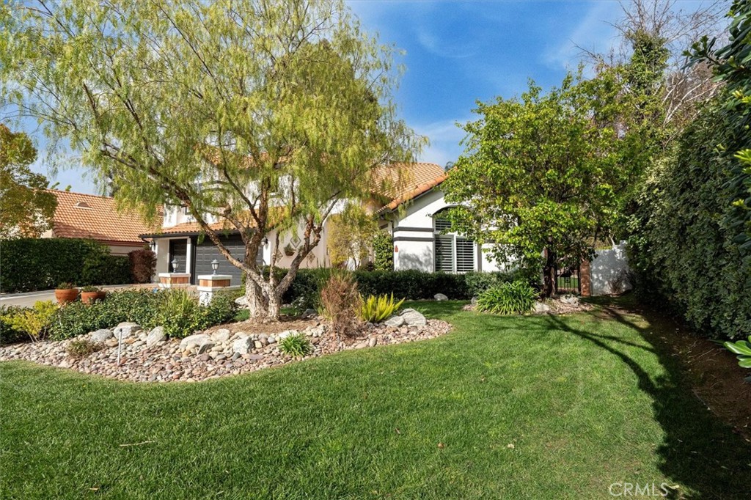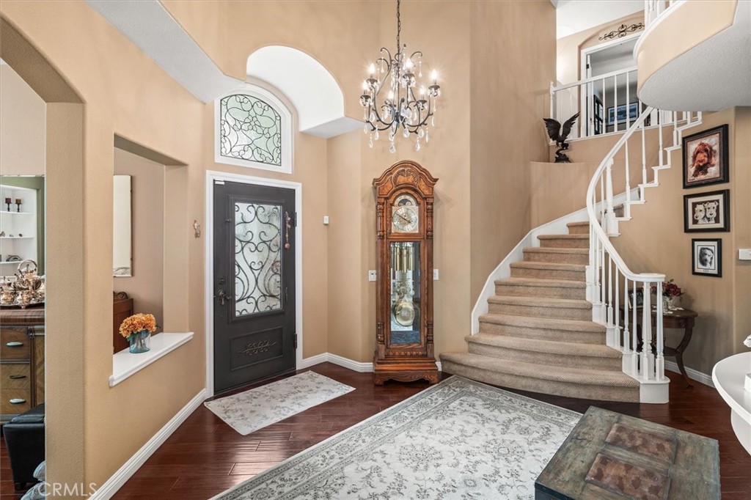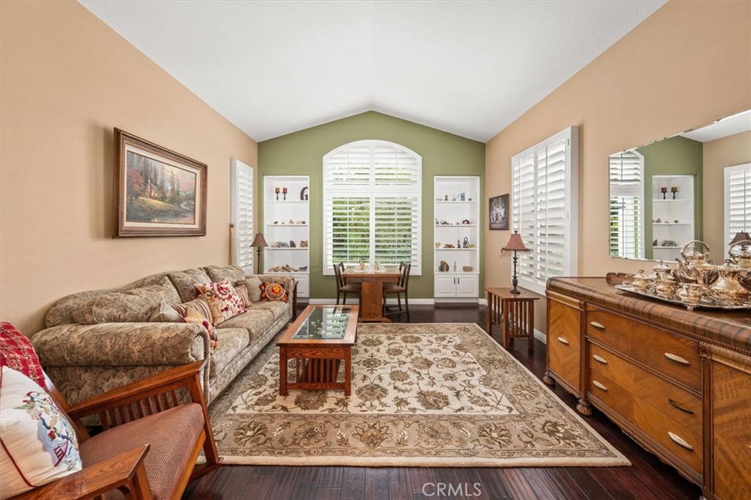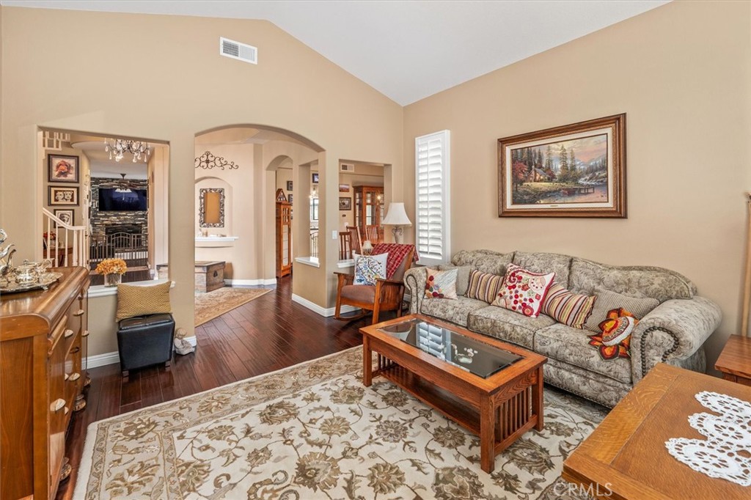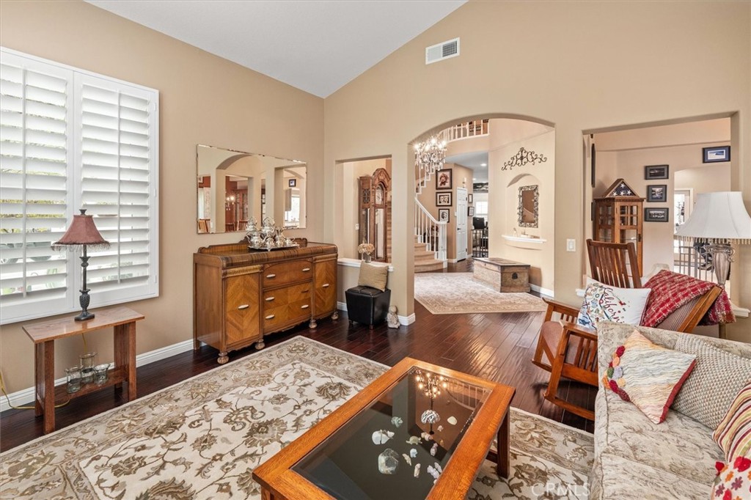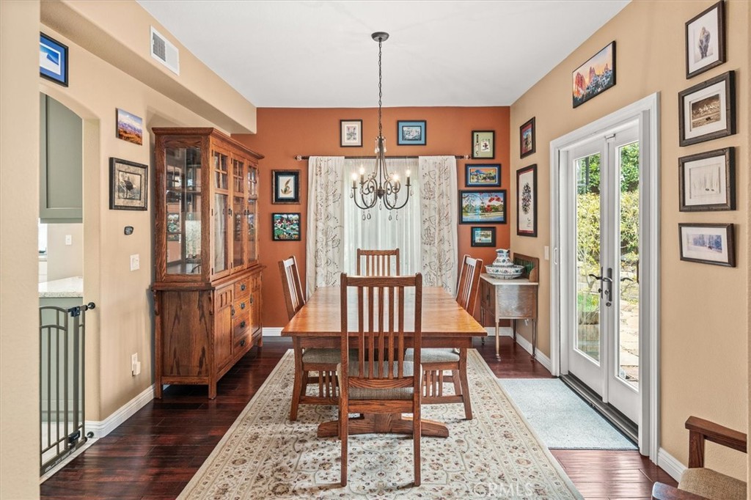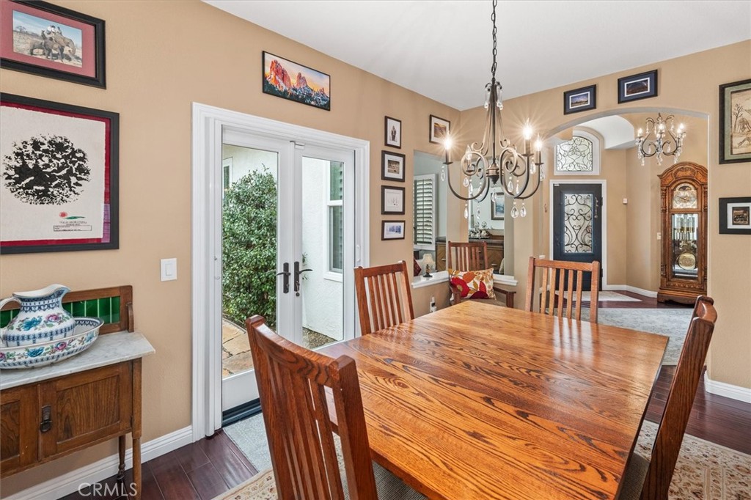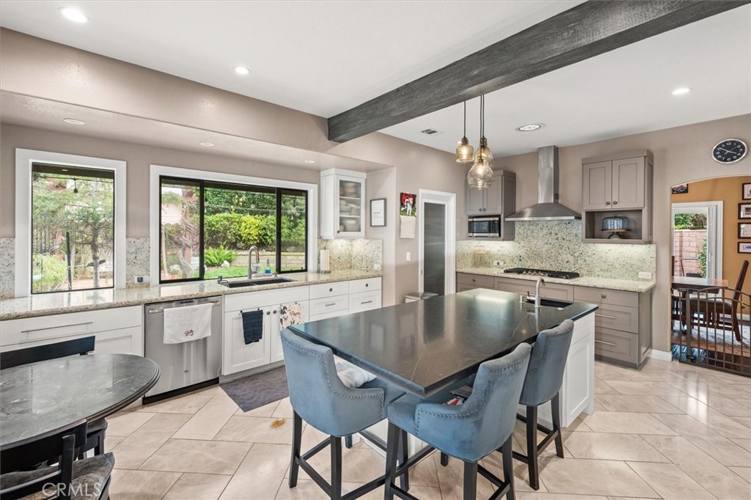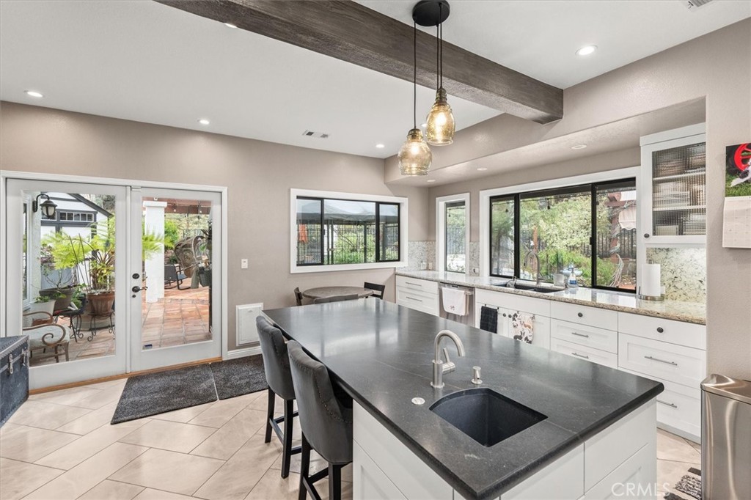22315 Circle J Ranch Road, Saugus, CA, US, 91350
22315 Circle J Ranch Road, Saugus, CA, US, 91350Basics
- Date added: Added 2週間 ago
- Category: Residential
- Type: SingleFamilyResidence
- Status: Active
- Bedrooms: 4
- Bathrooms: 3
- Floors: 2, 2
- Area: 2819 sq ft
- Lot size: 11730, 11730 sq ft
- Year built: 1990
- View: None
- Subdivision Name: Circle J Ranch Estates (CJRE)
- Zoning: SCUR1
- County: Los Angeles
- MLS ID: SR25057837
Description
-
Description:
Looking for a beautiful, move-in-ready Circle J Ranch home? Well look no further. This spacious home in an established community is just waiting for its new owners. The elegant entryway welcomes you into this well-cared for home. Warm, hardwood floors lead you into the spacious living room. The formal dining room will be ideal for hosting your guests. You don't have to be a chef to appreciate the expanded, remodeled kitchen, complete with marble floors, quartz counters and beautiful cabinets. The inviting family room, with the adjacent wet bar, and cozy fireplace will be ideal for relaxing or catching the game on tv. The primary bedroom has it's own fireplace in addition to a large, remodeled en-suite bathroom, complete with a claw footed tub and dual closets. The other 3 bedrooms are all located upstairs as well. Newer windows, newer HVAC unit and brand new (Feb 2025) water heater will add to your comfort. The large, remodeled laundry room will make doing laundry (almost) a pleasure. The lushly landscaped/hardscaped backyard, with 2 pergolas will be the perfect location for your Summer BBQs or for just relaxing while enjoying some quite time in this very private yard . Santa Clarita's award-winning schools add to the appeal of this lovely home. NO MELLO ROOS OR HOA costs round out the features that make this a fabulous purchase. Hurry in to see this special home. (Professional Pictures Coming Soon!)
Show all description
Location
- Directions: From Railroad Ave: Turn onto Oakridge Dr, L on Via Princessa, R on Circle J Ranch Rd
- Lot Size Acres: 0.2693 acres
Building Details
- Structure Type: House
- Water Source: Public
- Architectural Style: Traditional
- Lot Features: SprinklersInRear,SprinklersInFront,Lawn,Landscaped
- Sewer: PublicSewer
- Common Walls: NoCommonWalls
- Construction Materials: Drywall,CopperPlumbing
- Fencing: Block
- Foundation Details: ConcretePerimeter
- Garage Spaces: 3
- Levels: Two
- Other Structures: Sheds
- Floor covering: Carpet, Stone, Wood
Amenities & Features
- Pool Features: None
- Parking Features: DirectAccess,Driveway,GarageFacesFront,Garage,GarageDoorOpener
- Spa Features: None
- Parking Total: 3
- Roof: Tile
- Utilities: CableAvailable,ElectricityConnected,NaturalGasConnected,PhoneAvailable,SewerConnected,WaterConnected
- Cooling: CentralAir,AtticFan
- Exterior Features: Awnings
- Fireplace Features: FamilyRoom,PrimaryBedroom
- Heating: Central
- Interior Features: BeamedCeilings,WetBar,BuiltInFeatures,BreakfastArea,BlockWalls,CeilingFans,SeparateFormalDiningRoom,EatInKitchen,GraniteCounters,Pantry,QuartzCounters,AllBedroomsUp,WalkInClosets
- Laundry Features: LaundryRoom
- Appliances: BuiltInRange,ConvectionOven,DoubleOven,Dishwasher,ElectricOven,HighEfficiencyWaterHeater,Dryer,Washer
Nearby Schools
- Middle Or Junior School: Buyer to Verify
- Elementary School: Buyer to Verify
- High School: Buyer to Verify
- High School District: William S. Hart Union
Expenses, Fees & Taxes
- Association Fee: 0
Miscellaneous
- List Office Name: Realty Executives Homes
- Listing Terms: Cash,Conventional,FHA,VaLoan
- Common Interest: None
- Community Features: Curbs,StormDrains,StreetLights,Suburban,Sidewalks
- Exclusions: bird fountain
- Inclusions: Washer, dryer, microwave, kitchen refrigerator, backyard shed
- Attribution Contact: 661-212-7934

