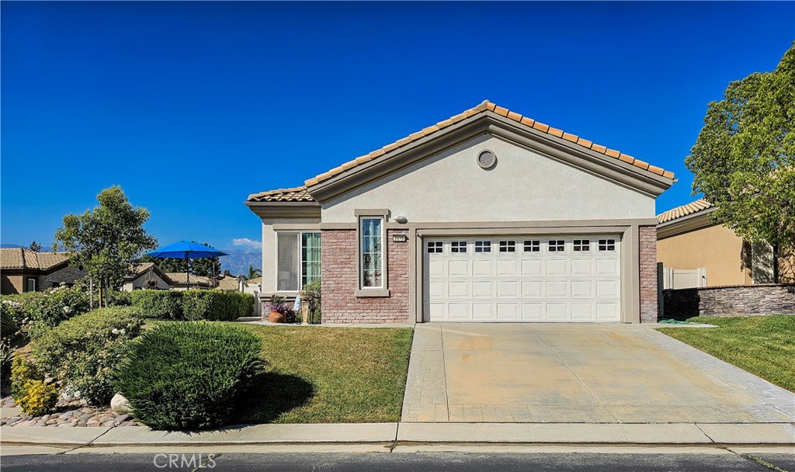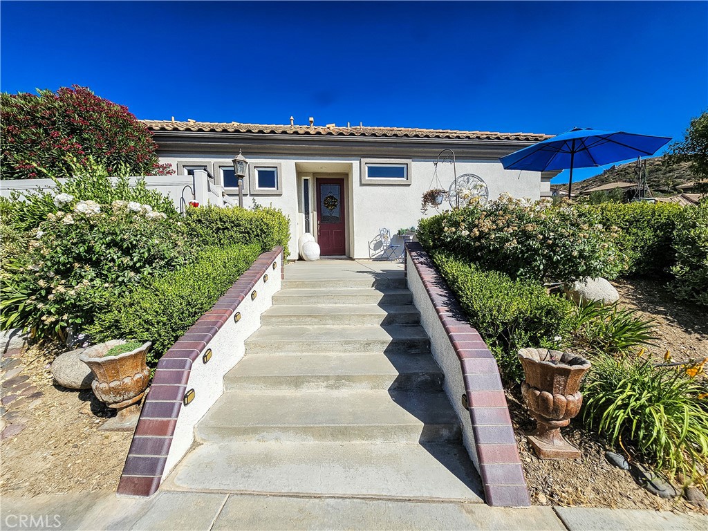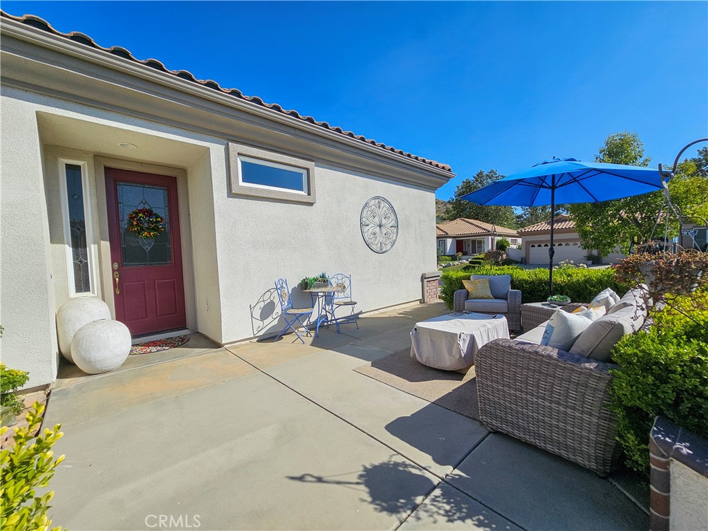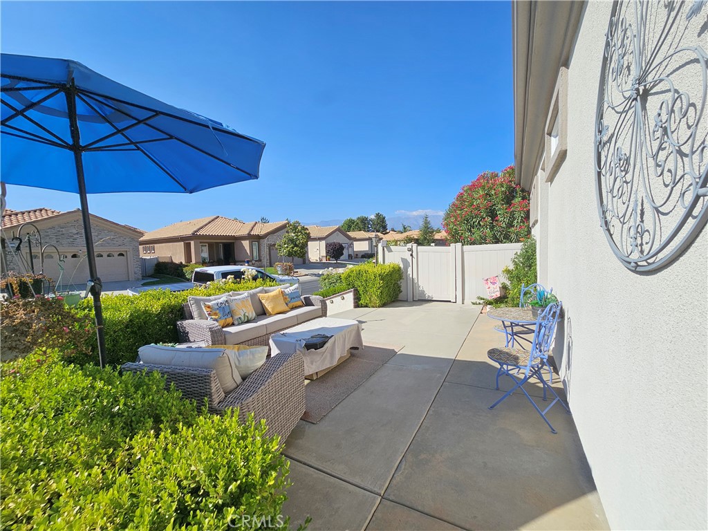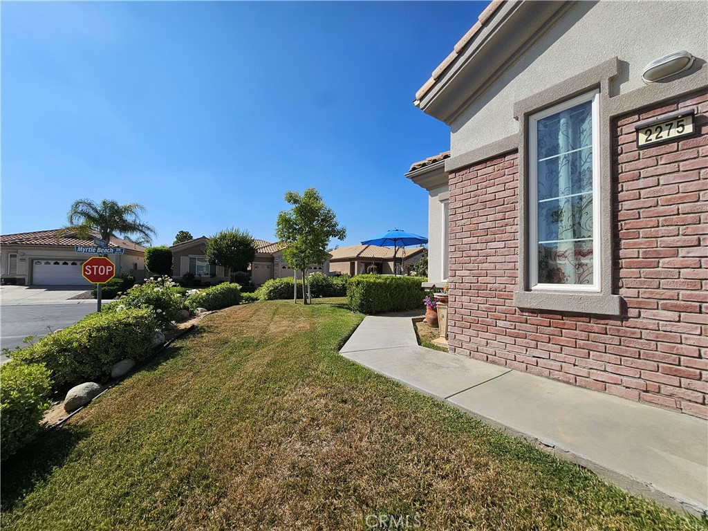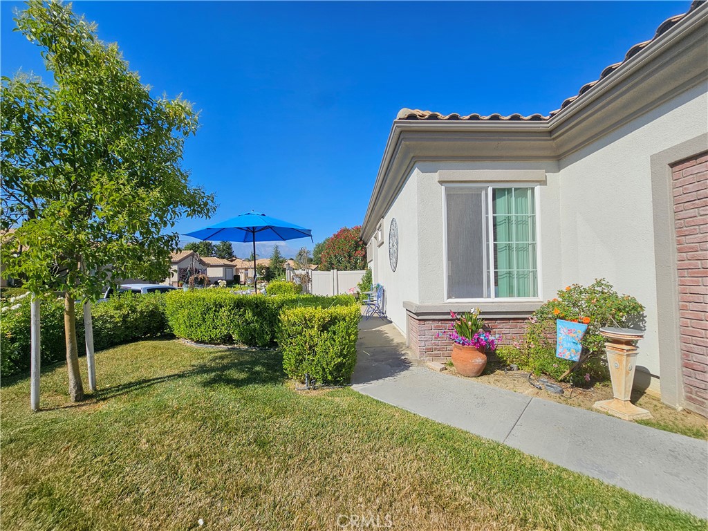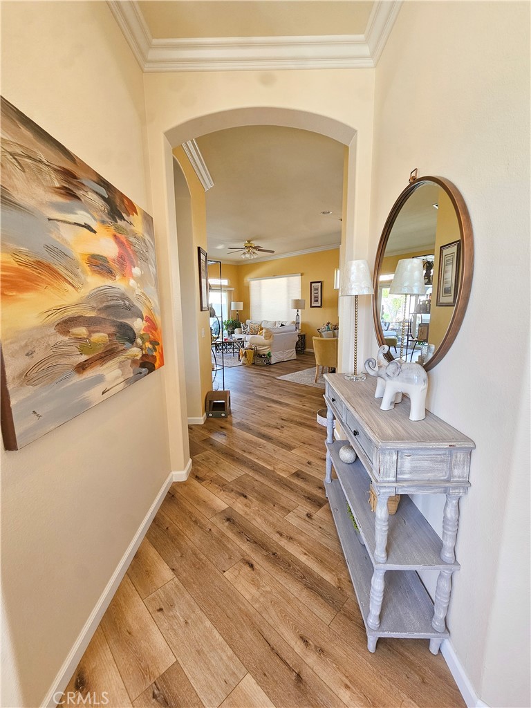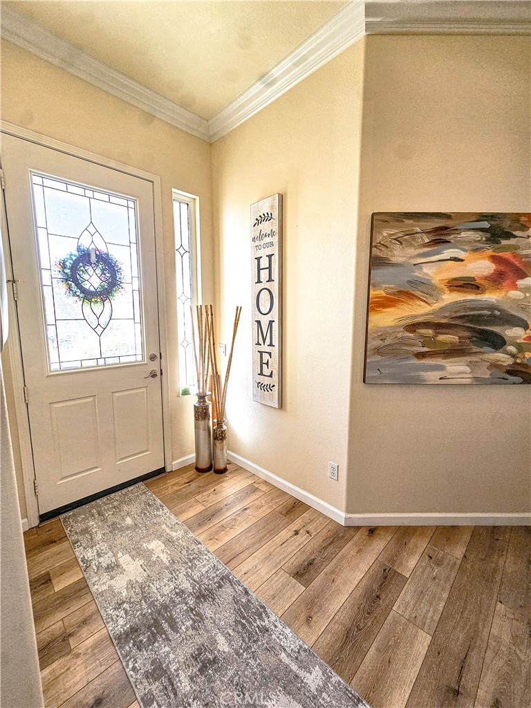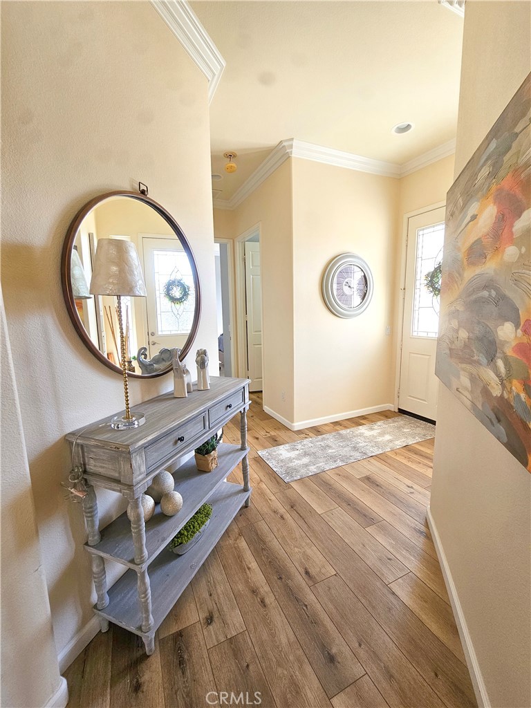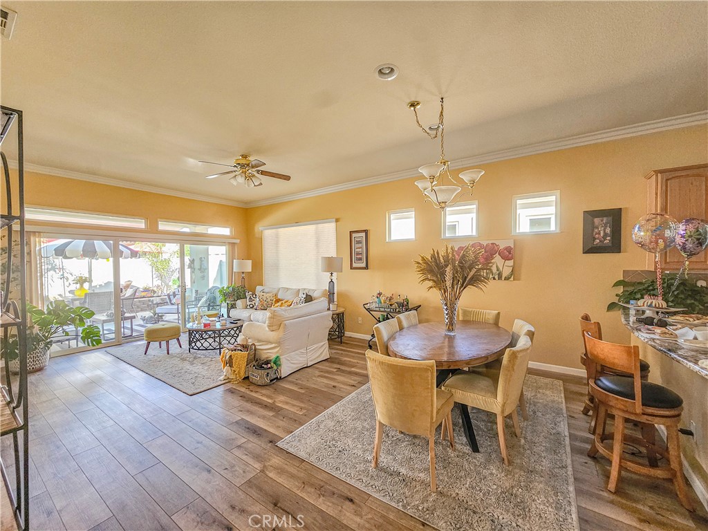2275 Wailea Beach Drive, Banning, CA, US, 92220
2275 Wailea Beach Drive, Banning, CA, US, 92220Basics
- Date added: Added 3 days ago
- Category: Residential
- Type: SingleFamilyResidence
- Status: Active
- Bedrooms: 2
- Bathrooms: 2
- Floors: 1, 1
- Area: 1471 sq ft
- Lot size: 5663, 5663 sq ft
- Year built: 2002
- View: Mountains
- County: Riverside
- MLS ID: DW24127570
Description
-
Description:
Welcome to your new home at 2275 Wailea Beach Dr, nestled in the serene, gated Senior Community of Sun Lakes Country Club in Banning, CA. This charming property offers a comfortable and stylish living experience with 1,471 sq ft of thoughtfully designed space.
Featuring a spacious primary suite and a generously spaced 2nd bedroom and bathroom, this house is perfect for anyone seeking a peaceful retreat. The heart of the home is its open concept living area which seamlessly integrates the living room, dining area, and kitchen—ideal for gatherings and shared moments. The kitchen is a delight with its sleek granite countertops providing both functionality and a touch of elegance.
Wood flooring throughout enhances the warmth and continuity of the home's design. An additional space serves as a den or office, offering flexibility for your work-from-home needs or a quiet reading nook.
Step outside to find a spacious backyard where you can relax, entertain, or indulge in gardening. This outdoor space is a blank canvas for you to create your personal oasis.
Living in the Sun Lakes Country Club community not only means enjoying a beautiful home but also the perks of a secure and friendly neighborhood atmosphere, PGA golf course, a restaurant, several pools and fitness centers along with tennis courts for the sports enthusiasts. Whether you’re downsizing, or simply looking for a tranquil place to settle, this home presents the perfect opportunity.
Explore the possibility of calling this delightful home your new home. Contact us today to schedule a viewing and experience it all firsthand!
Show all description
Location
- Directions: South of the 60 Fwy East of Highland Springs
- Lot Size Acres: 0.13 acres
Building Details
- Structure Type: House
- Water Source: Public
- Lot Features: CloseToClubhouse,CornerLot,FrontYard,Lawn,Landscaped,SprinklerSystem
- Sewer: PublicSewer
- Common Walls: NoCommonWalls
- Garage Spaces: 2
- Levels: One
Amenities & Features
- Pool Features: Association
- Parking Features: Driveway,Garage
- Parking Total: 2
- Association Amenities: BocceCourt,BilliardRoom,Clubhouse,FitnessCenter,GolfCourse,MaintenanceGrounds,OutdoorCookingArea,Barbecue,Pickleball,Pool,PetsAllowed,RvParking,SpaHotTub,TennisCourts,CableTv
- Cooling: CentralAir
- Fireplace Features: None
- Heating: Central
- Interior Features: BreakfastBar,SeparateFormalDiningRoom,AllBedroomsDown,PrimarySuite
- Laundry Features: LaundryRoom
- Appliances: GasCooktop,Refrigerator
Nearby Schools
- High School District: Banning Unified
Expenses, Fees & Taxes
- Association Fee: $365
Miscellaneous
- Association Fee Frequency: Monthly
- List Office Name: RE/MAX Dynasty
- Listing Terms: Cash,Conventional,FHA,Submit,VaLoan
- Common Interest: None
- Community Features: Curbs,Golf,Sidewalks
- Attribution Contact: 323-810-3295

