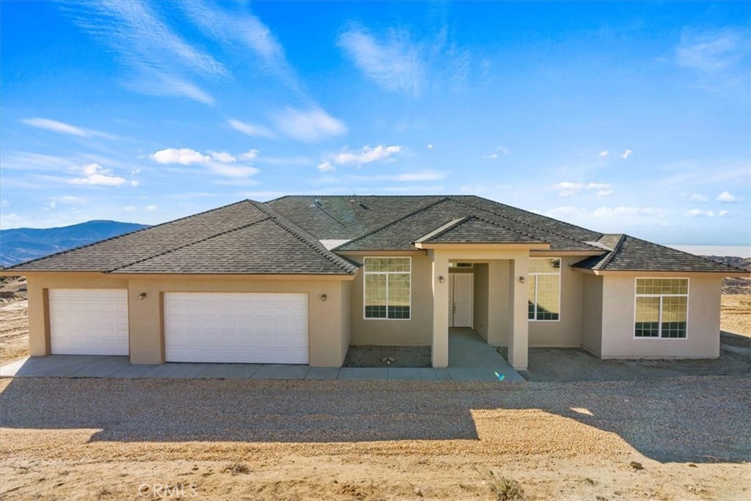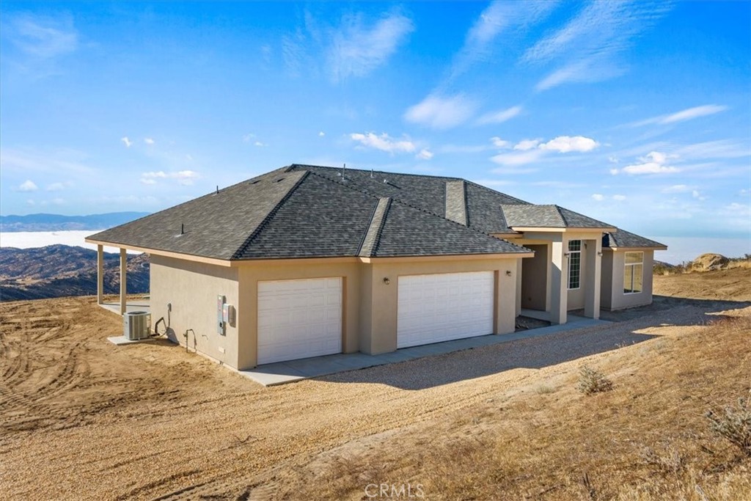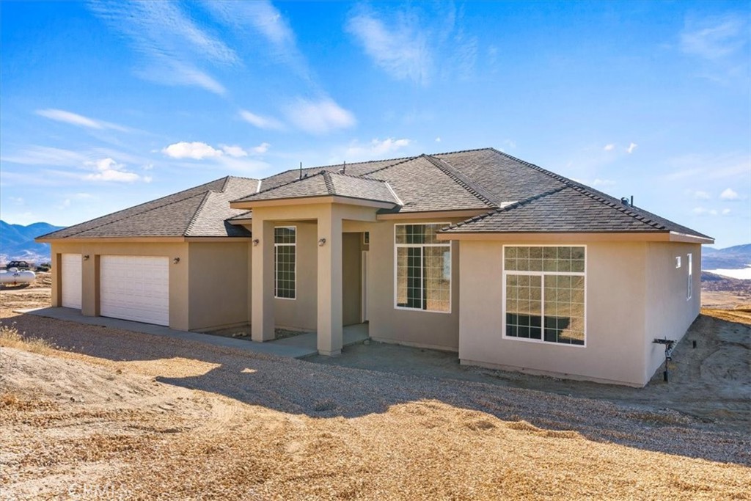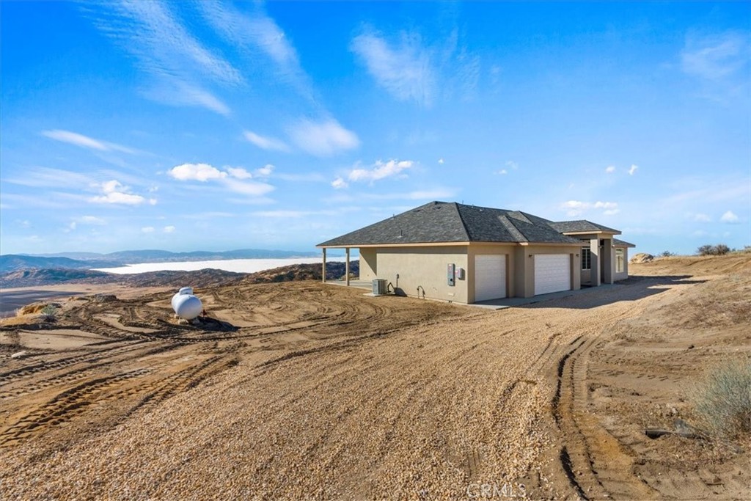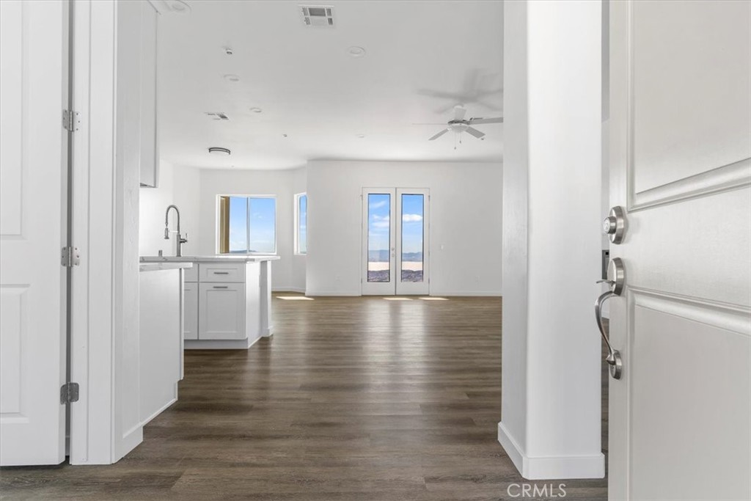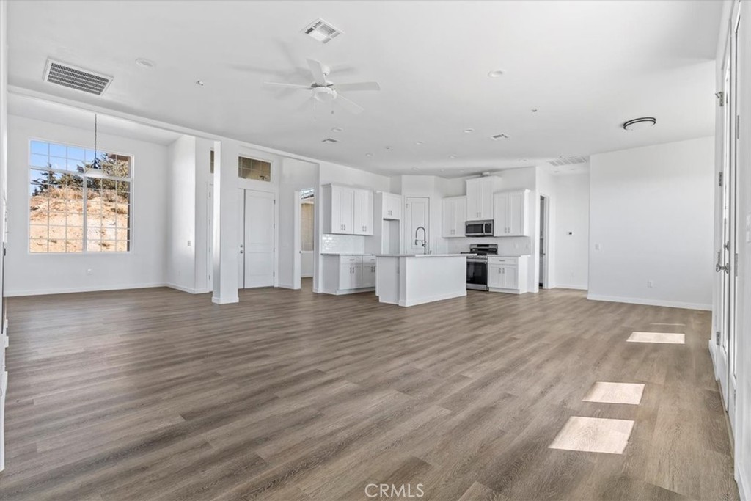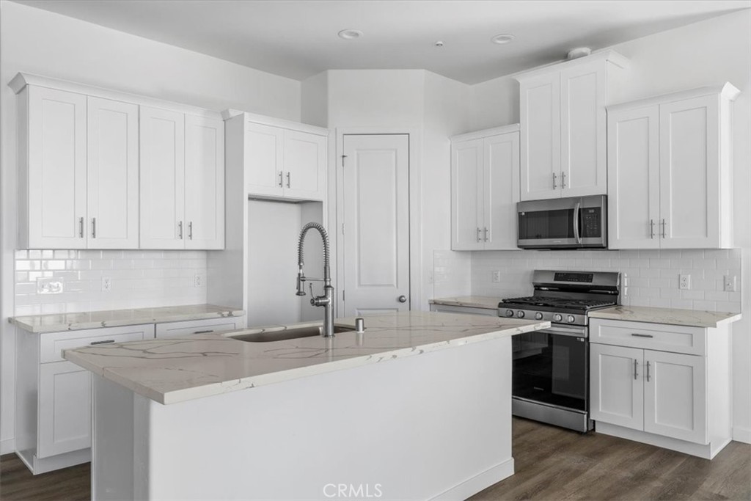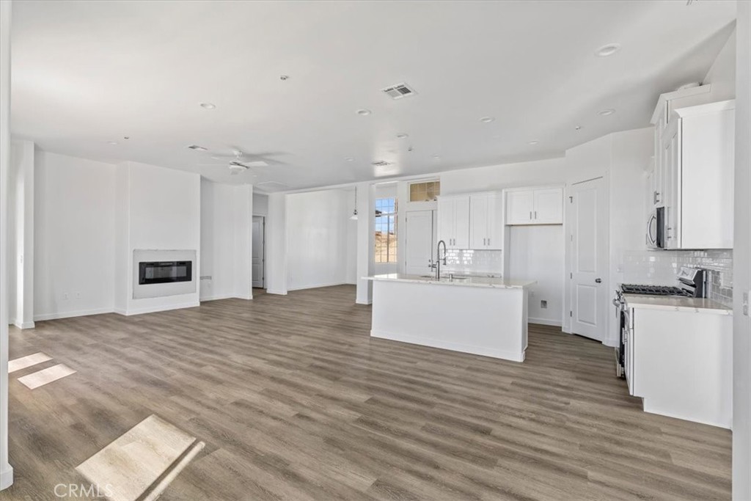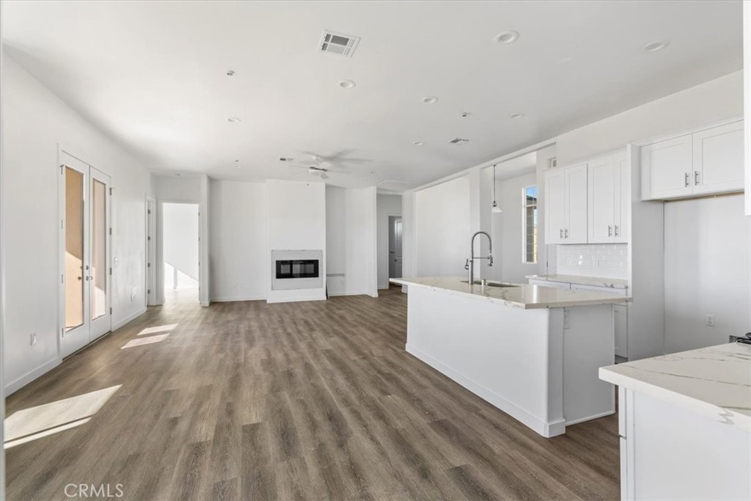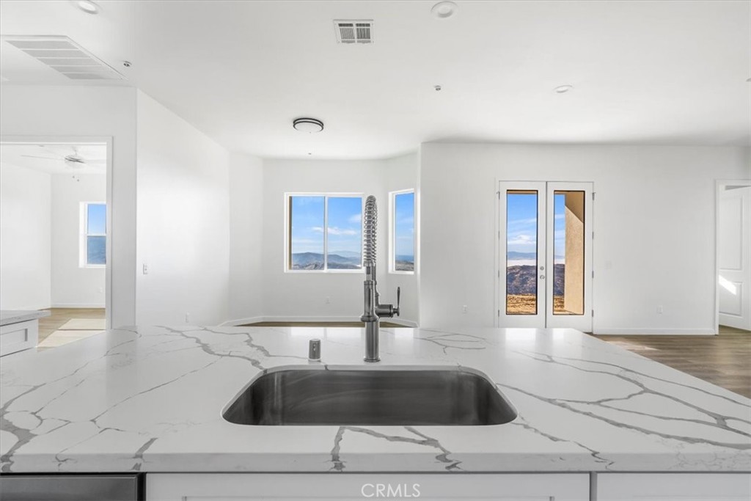23781 El Rancho Drive, Tehachapi, CA, US, 93561
23781 El Rancho Drive, Tehachapi, CA, US, 93561Basics
- Date added: Added 1か月 ago
- Category: Residential
- Type: SingleFamilyResidence
- Status: Active
- Bedrooms: 4
- Bathrooms: 3
- Floors: 1, 1
- Area: 2296 sq ft
- Lot size: 107158, 107158 sq ft
- Year built: 2023
- View: Mountains,Panoramic
- Zoning: E(1) RS
- County: Kern
- MLS ID: PI25035353
Description
-
Description:
This stunning new home in Bear Valley Springs is ready to welcome its first owner. With 4 spacious bedrooms, a separate office, and 3 bathrooms, this home offers the perfect blend of space and comfort. The thoughtfully designed layout includes both a formal dining room and a casual dining area near the kitchen, complete with a large picture window that frames the breathtaking views. The split-wing design ensures privacy, while the open floor plan creates bright and inviting living spaces. A fireplace insert in the living room adds warmth and charm, perfect for cozy evenings. Durable vinyl plank flooring runs throughout, adding a modern and functional touch. Step outside and enjoy the two covered patios at the back of the house, perfect for entertaining or simply soaking in the stunning scenery. For added convenience, the home features a dedicated laundry room and a huge attached three-car garage, offering ample space for vehicles, storage, or hobbies. Located just a little over 5.5 miles from the gate, this property offers the perfect combination of convenience and seclusion. Bear Valley Springs isn't just a place to live, it's a lifestyle. Residents enjoy access to a golf course, a country club, lakes, a sparkling pool, an equestrian center, and so much more. Whether you're hiking, horseback riding, or relaxing with the incredible views, there's something for everyone in this vibrant mountain community. Come see all this beautiful home and community have to offer!
Show all description
Location
- Directions: From the Bear Valley gate take Bear Valley Rd to Jacaranda Dr, turn right on Jacaranda Dr, turn right on El Rancho Dr, house is on the right.
- Lot Size Acres: 2.46 acres
Building Details
- Structure Type: House
- Water Source: Public
- Lot Features: GentleSloping
- Sewer: SepticTank
- Common Walls: NoCommonWalls
- Garage Spaces: 3
- Levels: One
Amenities & Features
- Pool Features: Community,Association
- Parking Total: 3
- Association Amenities: CallForRules,Clubhouse,SportCourt,Dock,DogPark,FitnessCenter,FirePit,GolfCourse,HorseTrails,JoggingPath,MeetingRoom,MeetingBanquetPartyRoom,OutdoorCookingArea,Barbecue,PicnicArea,Playground,Pickleball,Pool,RecreationRoom,Sauna,SpaHotTub
- Cooling: CentralAir
- Fireplace Features: LivingRoom
- Horse Amenities: RidingTrail
- Interior Features: CeilingFans,OpenFloorplan,Pantry,AllBedroomsDown,PrimarySuite,WalkInClosets
- Laundry Features: LaundryRoom
- Appliances: Dishwasher,GasCooktop,GasOven,GasRange,Microwave
Nearby Schools
- High School District: Kern Union
Expenses, Fees & Taxes
- Association Fee: $2,052
Miscellaneous
- Association Fee Frequency: Annually
- List Office Name: Watson Realty ERA
- Listing Terms: Cash,Conventional,FHA,UsdaLoan,VaLoan
- Common Interest: None
- Community Features: Biking,DogPark,Fishing,Golf,Hiking,HorseTrails,Lake,Mountainous,Park,Rural,Pool
- Attribution Contact: 661-750-9763

