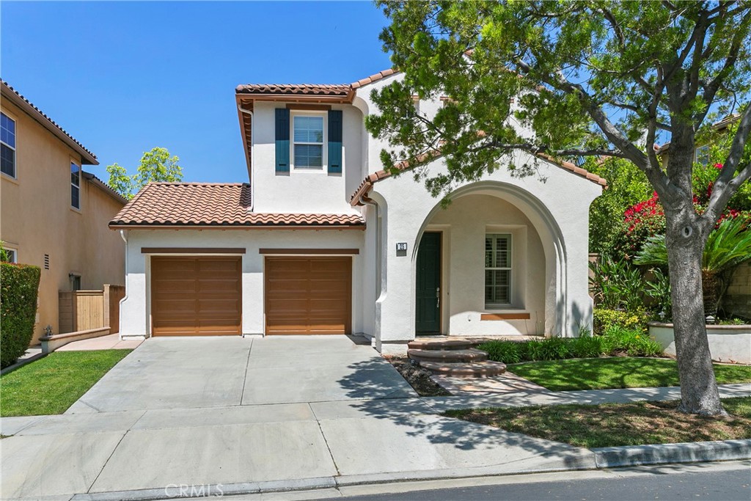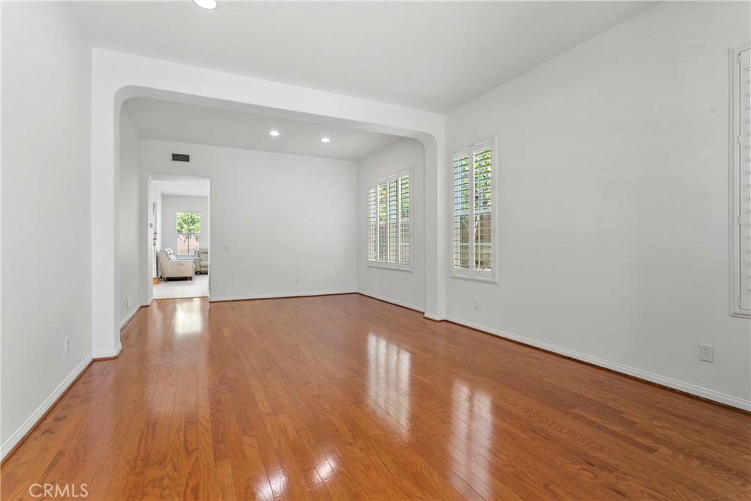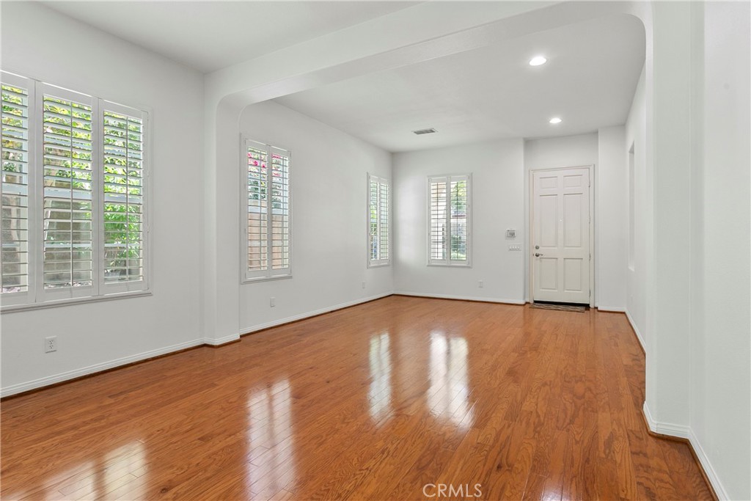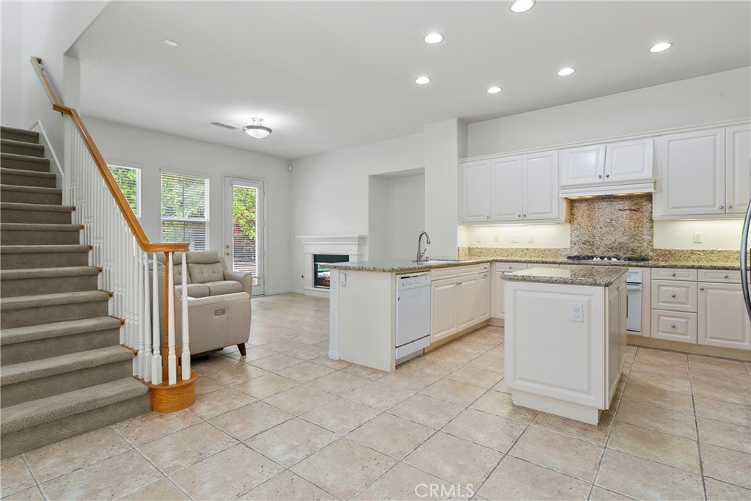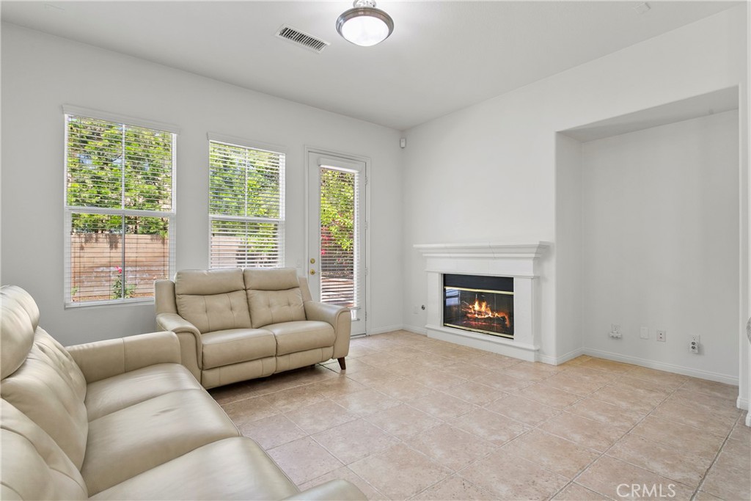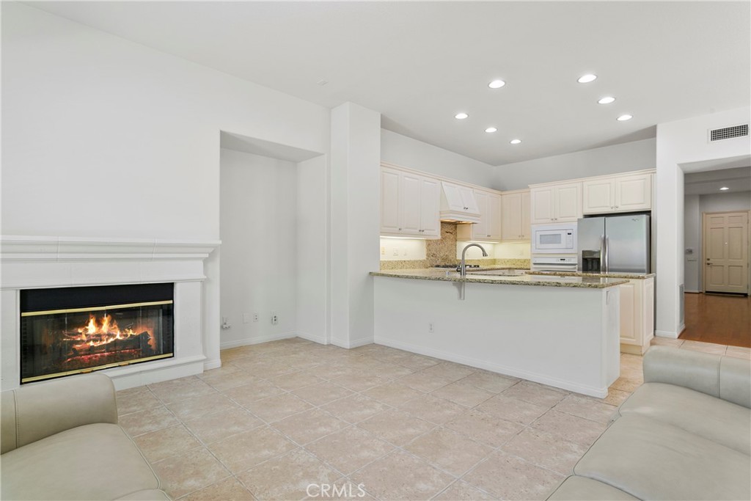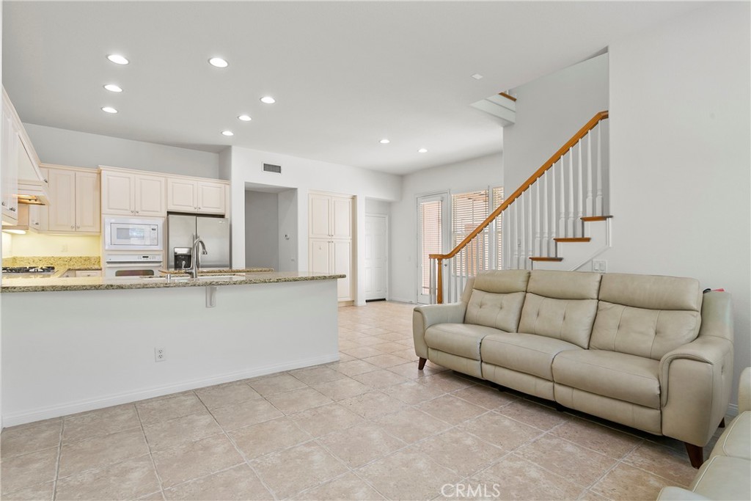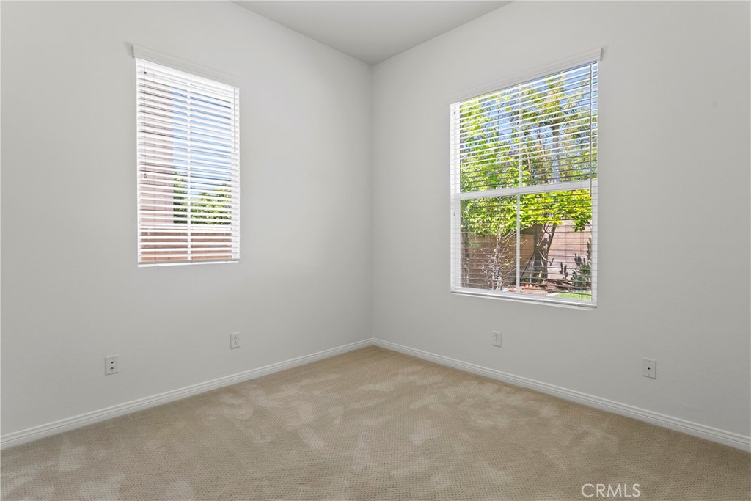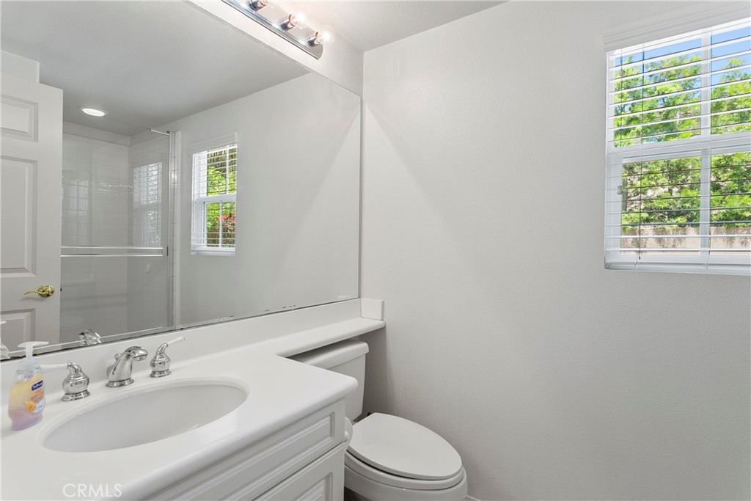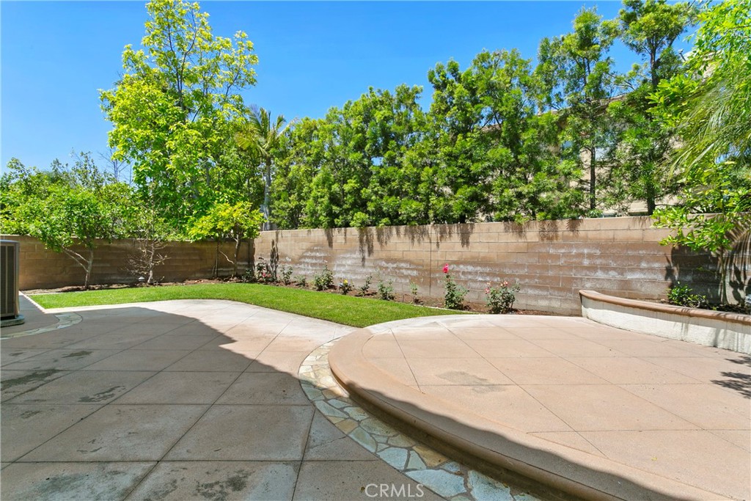25 Sebastian, Irvine, CA, US, 92602
25 Sebastian, Irvine, CA, US, 92602Basics
- Date added: Added 2日 ago
- Category: ResidentialLease
- Type: SingleFamilyResidence
- Status: Active
- Bedrooms: 4
- Bathrooms: 3
- Floors: 2, 2
- Area: 2405 sq ft
- Lot size: 5044, 5044 sq ft
- Year built: 2002
- Property Condition: Turnkey
- View: PeekABoo
- Subdivision Name: Mendocino North (MND2)
- County: Orange
- Lease Term: TwelveMonths
- MLS ID: OC25104036
Description
-
Description:
Nestled in a tranquil cul-de-sac, this stunning Spanish-style residence offers over 2,400 square feet of refined living space. The open-concept floor plan features four spacious bedrooms and three full bathrooms, including a convenient first-floor bedroom with an adjacent full shower bathroom. Throughout the first level, you'll find beautiful hardwood flooring adding to the home's charm and sophistication. The gourmet kitchen is a chef’s dream, complete with granite countertops, a center island, and a double oven, perfect for entertaining guests. Retreat to the generous primary suite, which boasts a serene spa-like bathroom and a spacious walk-in closet. Step outside into the beautifully landscaped backyard, designed for relaxation and gatherings, featuring a seat wall, ample space for a BBQ, and outdoor furniture. Additional highlights include a two-car garage with an oversized driveway, providing plenty of parking and storage. Located within the prestigious Northpark community, residents enjoy resort-style amenities such as pools, spas, tennis courts, 24-hour guard-gated security, and close proximity to fine dining, shopping, and top-rated schools. Don't Miss Out on This Amazing Northpark Home!
Show all description
Location
- Directions: .
- Lot Size Acres: 0.1158 acres
Building Details
- Structure Type: House
- Water Source: Public
- Lot Features: BackYard,CulDeSac,FrontYard,Lawn,Landscaped,NearPark,SprinklerSystem,Yard
- Open Parking Spaces: 2
- Sewer: PublicSewer
- Common Walls: NoCommonWalls
- Construction Materials: Stucco
- Fencing: Block
- Foundation Details: Slab
- Garage Spaces: 2
- Levels: Two
- Builder Name: Lennar
- Floor covering: Carpet, Wood
Amenities & Features
- Pool Features: Community,Association
- Parking Features: DirectAccess,Driveway,Garage,GarageDoorOpener,Oversized,SideBySide
- Security Features: CarbonMonoxideDetectors,Firewalls,SecurityGate,GatedWithGuard,GatedCommunity,GatedWithAttendant,TwentyFourHourSecurity,ResidentManager,SmokeDetectors,SecurityGuard
- Patio & Porch Features: Concrete
- Spa Features: Association,Community
- Accessibility Features: AccessibleDoors
- Parking Total: 4
- Roof: Tile
- Association Amenities: Clubhouse,SportCourt,Barbecue,Pool,Guard,TennisCourts
- Utilities: CableAvailable,ElectricityConnected,NaturalGasConnected,PhoneAvailable,SewerConnected,UndergroundUtilities,WaterConnected
- Window Features: Blinds,DoublePaneWindows,Screens
- Cooling: CentralAir
- Door Features: FrenchDoors,PanelDoors
- Electric: ElectricityOnProperty
- Exterior Features: RainGutters
- Fireplace Features: FamilyRoom,Gas
- Furnished: Unfurnished
- Heating: Central,NaturalGas
- Interior Features: BreakfastBar,BuiltInFeatures,BreakfastArea,SeparateFormalDiningRoom,GraniteCounters,HighCeilings,OpenFloorplan,Pantry,RecessedLighting,Unfurnished,BedroomOnMainLevel,JackAndJillBath,PrimarySuite,WalkInClosets
- Laundry Features: WasherHookup,GasDryerHookup,Inside,LaundryRoom,UpperLevel
- Appliances: DoubleOven,Dishwasher,GasCooktop,Disposal,GasRange,GasWaterHeater,Microwave,RangeHood,VentedExhaustFan,WaterHeater,Dryer,Washer
Nearby Schools
- Middle Or Junior School: Orchard Hills
- Elementary School: Hicks Canyon
- High School: Beckman
- High School District: Tustin Unified
Expenses, Fees & Taxes
- Security Deposit: $6,000
- Pet Deposit: 2000
Miscellaneous
- List Office Name: Coldwell Banker Realty
- Listing Terms: Conventional
- Community Features: Biking,Curbs,StreetLights,Sidewalks,Gated,Park,Pool
- Attribution Contact: 714-401-0878
- Rent Includes: AssociationDues,Gardener

