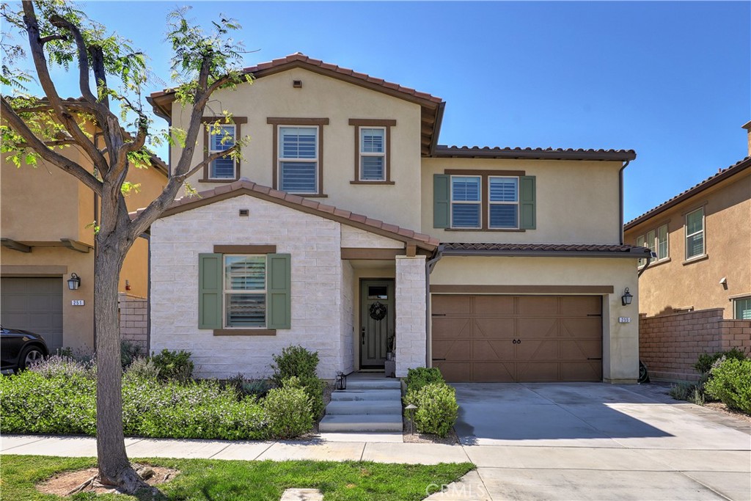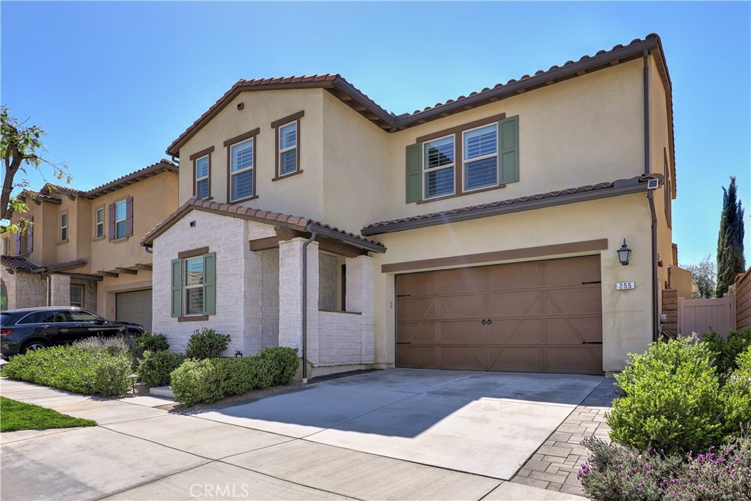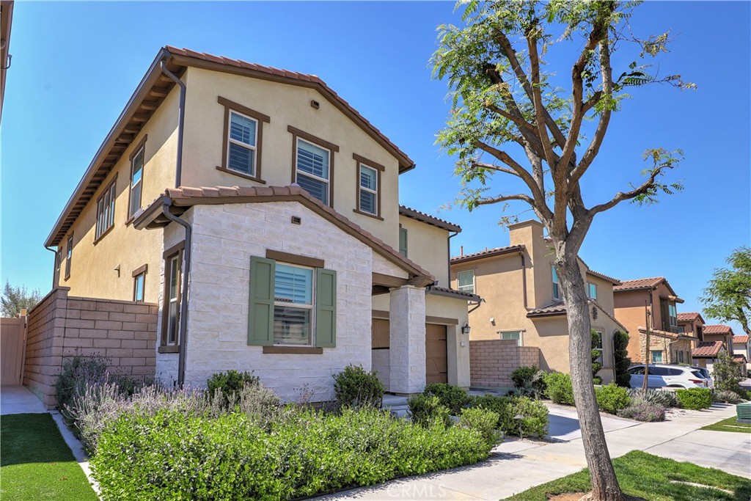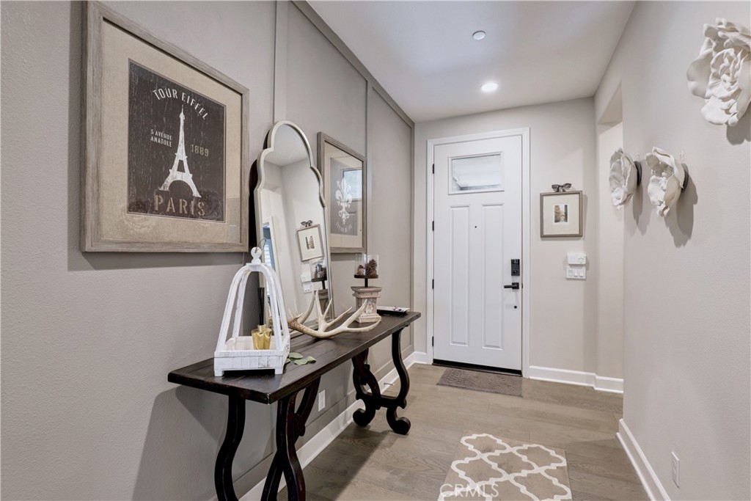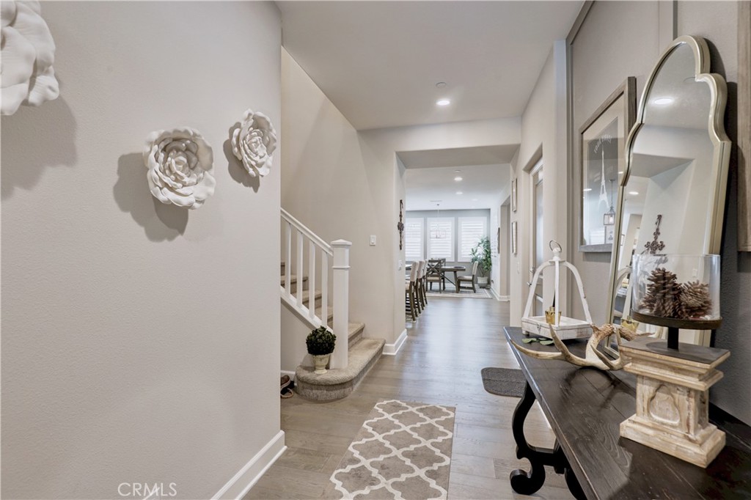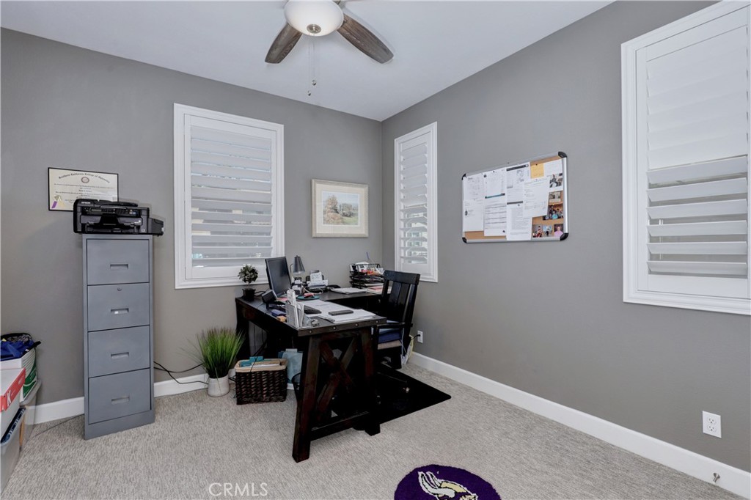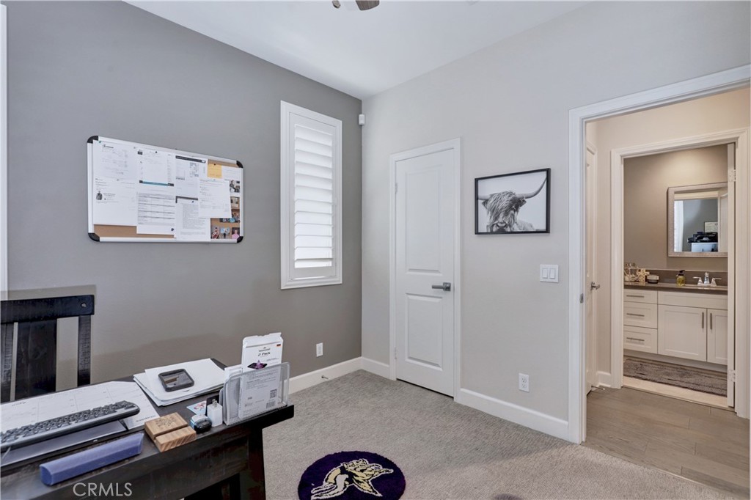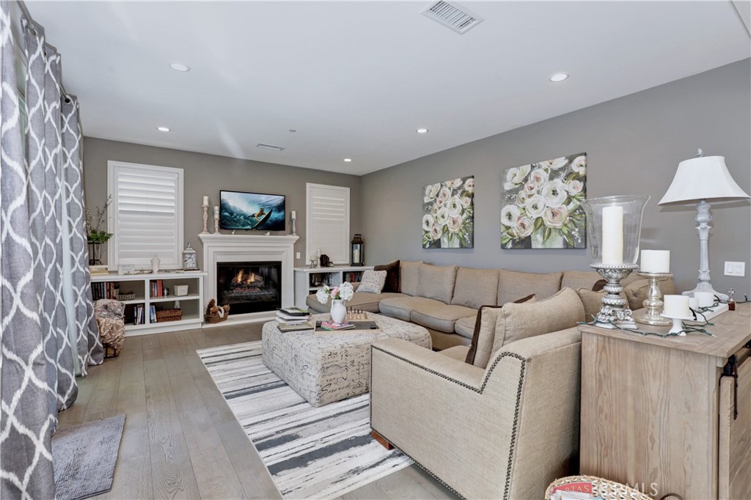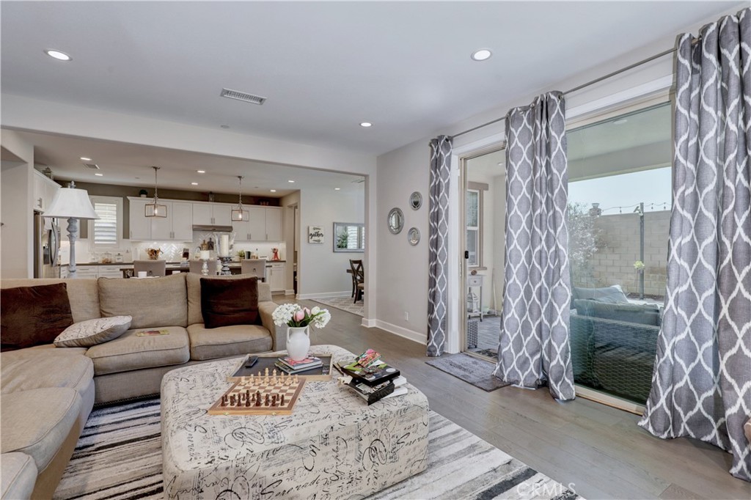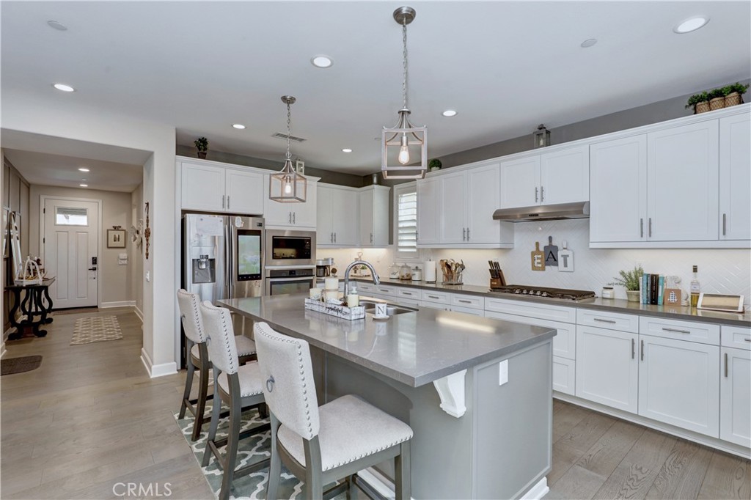255 N. Dalton, Anaheim, CA, US, 92807
255 N. Dalton, Anaheim, CA, US, 92807Basics
- Date added: Added 2日 ago
- Category: Residential
- Type: SingleFamilyResidence
- Status: Active
- Bedrooms: 4
- Bathrooms: 4
- Floors: 2, 2
- Area: 2795 sq ft
- Lot size: 4145, 4145 sq ft
- Year built: 2017
- Property Condition: Turnkey
- View: Mountains,Neighborhood
- Subdivision Name: unknown
- County: Orange
- MLS ID: PW25070513
Description
-
Description:
Welcome to this stunning 4-bedroom, 4-bathroom two-story home built in 2017 by Tri Pointe Homes, Model 2. Designed with both comfort and style in mind, this home features an open-concept layout and thoughtful upgrades throughout. The heart of the home is the spacious kitchen, complete with sleek quartz countertops, a walk-in pantry, recessed lighting, and a layout that opens seamlessly to the inviting family room with a cozy fireplace—perfect for entertaining or quiet nights in. A full bedroom and bathroom with a walk-in shower are conveniently located downstairs, ideal for guests or multi-generational living. Raised panel doors and recessed lighting continue throughout the home, adding an elevated touch to every room. Upstairs, enjoy the flexibility of a spacious loft with mountain views! Along with a luxurious primary suite that includes a large walk in closet, a step-in shower, soaking tub, dual vanities, and a dry bar—perfect for morning coffee. The dedicated laundry room offers extra storage, and the attached garage features a raised floor for added functionality. Step outside to a beautifully designed backyard complete with a covered patio, built-in BBQ area with bar top seating, and a built-in glass rock fireplace—an entertainer's dream. Additional features include a soft water system, light source watertreatment, and tankless water heater for comfort and efficiency.
This home truly has it all—space, style, and smart design. Located in the Orange Unified School District, Riverdale Park nearby with BBq's, covered picnic tables, baseball field and basketball court!
Show all description
Location
- Directions: heading north on Lakeview Ave., make a left onto Riverdale Ave., Left onto Maxton Drive, Right at the stop sign, house is on the Right.
- Lot Size Acres: 0.0952 acres
Building Details
Amenities & Features
- Pool Features: None
- Parking Features: DirectAccess,Driveway,Garage,OffStreet
- Patio & Porch Features: Covered
- Spa Features: None
- Parking Total: 2
- Roof: Tile
- Association Amenities: MaintenanceGrounds
- Window Features: DoublePaneWindows,Shutters
- Cooling: CentralAir
- Fireplace Features: FamilyRoom
- Heating: Central
- Interior Features: BreakfastBar,Pantry,QuartzCounters,RecessedLighting,Storage,BedroomOnMainLevel,Loft,PrimarySuite,WalkInPantry,WalkInClosets
- Laundry Features: LaundryRoom
- Appliances: Dishwasher,GasRange
Nearby Schools
- Middle Or Junior School: El Rancho
- Elementary School: Olive
- High School: Canyon
- High School District: Orange Unified
Expenses, Fees & Taxes
- Association Fee: $146
Miscellaneous
- Association Fee Frequency: Monthly
- List Office Name: ReMax Tiffany Real Estate
- Listing Terms: Cash,CashToNewLoan,Conventional,Exchange1031,FHA,VaLoan
- Common Interest: None
- Community Features: Curbs,StreetLights,Sidewalks,Park
- Virtual Tour URL Branded: https://my.matterport.com/show/?m=KyMyEegeEuC
- Attribution Contact: 714 809 3171

