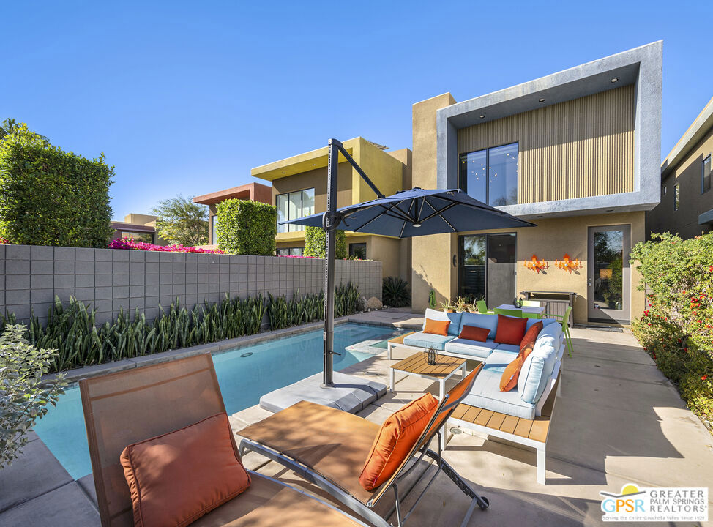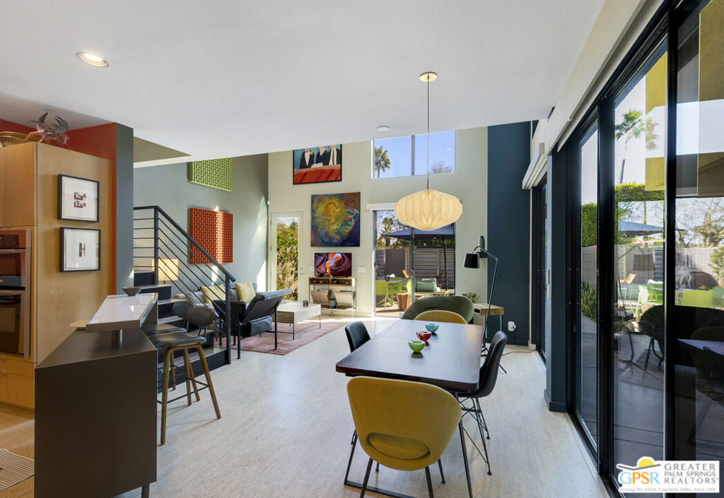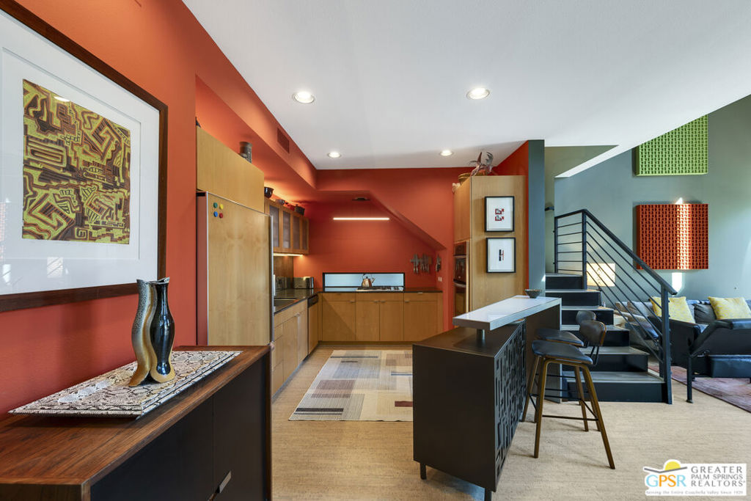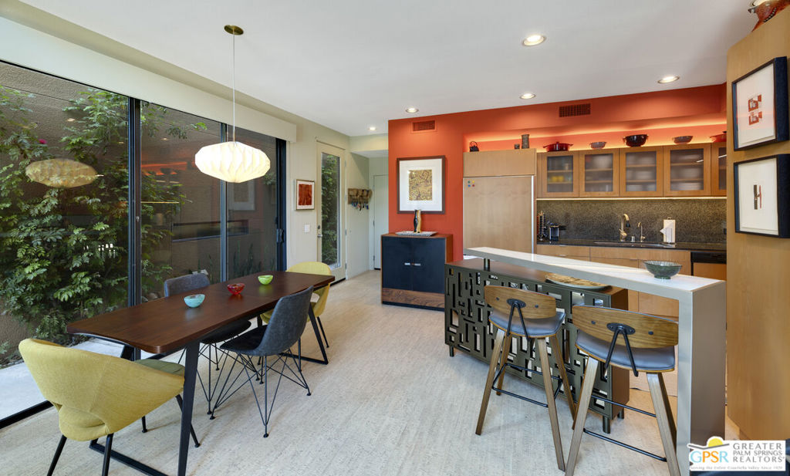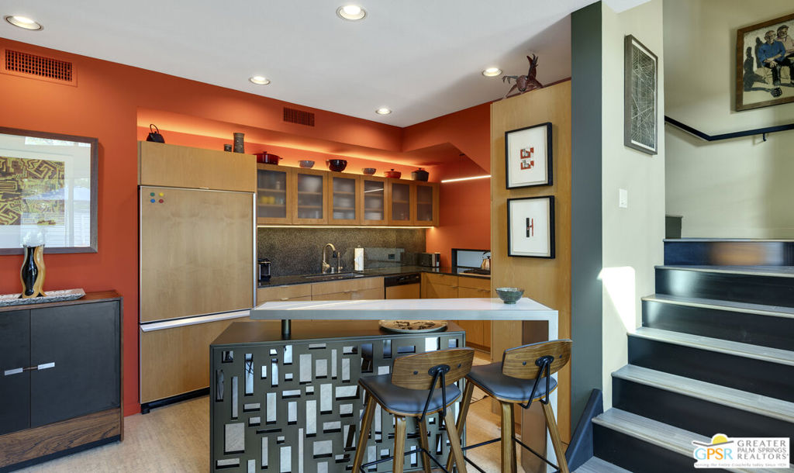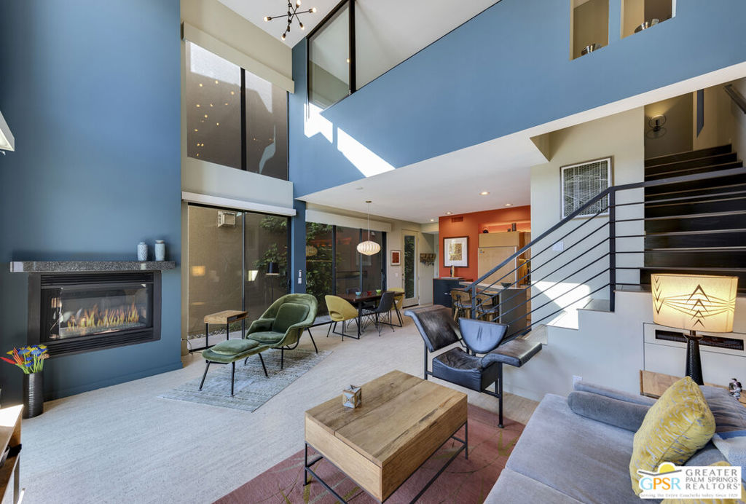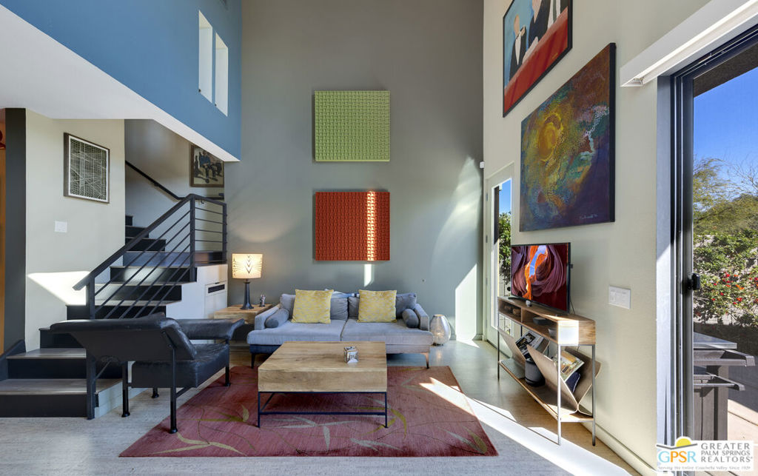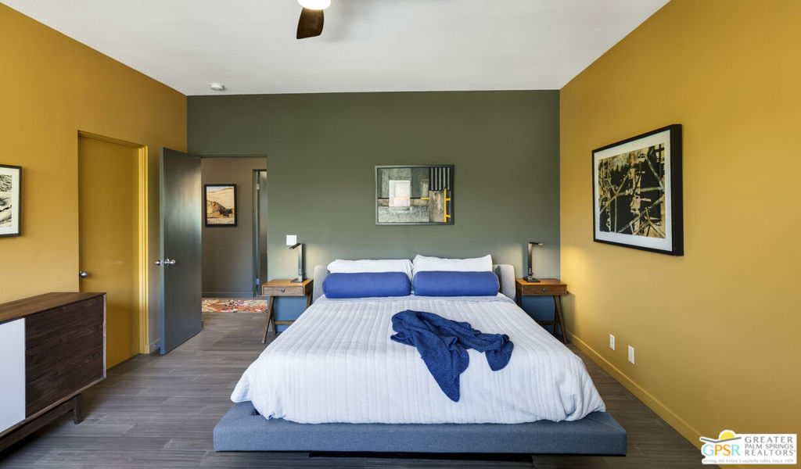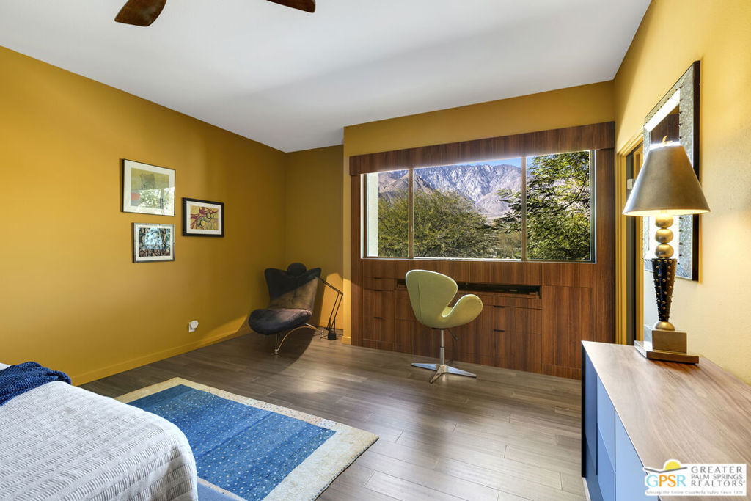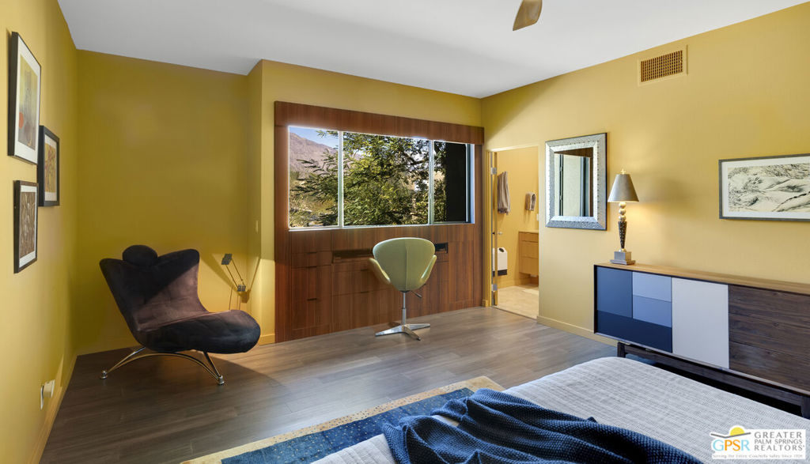2560 Cheryl Place, Palm Springs, CA, US, 92262
2560 Cheryl Place, Palm Springs, CA, US, 92262Basics
- Date added: Added 3 days ago
- Category: Residential
- Type: SingleFamilyResidence
- Status: Active
- Bedrooms: 2
- Bathrooms: 3
- Half baths: 1
- Floors: 2, 2
- Area: 1383 sq ft
- Lot size: 2614, 2614 sq ft
- Year built: 2007
- View: Mountains,Pool
- Subdivision Name: 43 @ Racquet Club
- County: Riverside
- MLS ID: 25496127PS
Description
-
Description:
This is the best location in the award-winning neighborhood of 43@Racquet Club! The East/West orientation offers beautiful sunrises and spectacular western views of San Jacinto / Chino Canyon all day long. The patio, surrounded by thoughtfully selected landscaping, enjoys the morning sun and cool afternoon shade for year-round outdoor enjoyment. The ground level has open Entry, Dining Area, well laid out Kitchen and two-story Living Room with dramatic walls of bold colors, plus modern LED "Sputnik" ceiling fixtures. And the attractive natural cork flooring is comfortable underfoot with sound absorbing qualities. The Stairway has been redesigned to be more open and allows more natural light and pleasing eastern views. On the upper floor, the added sliding glass on the half-wall of the Guest Bedroom adds privacy without giving up the natural light and views. The Primary Bedroom, with its panoramic views to the west, is enhanced by custom-built cabinetry creating a unique disappearing Home Office/Desk. The walk-in closet has built-in custom storage. 43@ Racquet Club is a gated community with low HOA dues which include water and trash and, you own the land. The two-car garage has a dedicated 50 Amp circuit for EV charging.
Show all description
Location
- Directions: From Racquet Club Rd, between Palm Canyon Dr (Hwy 111) and N Indian Canyon Dr, Turn North onto N Zanjero Rd, left at E Cortez Rd and left to the gate of 43 @ Racquet Club.
- Lot Size Acres: 0.06 acres
Building Details
- Water Source: Public
- Architectural Style: Modern
- Common Walls: NoCommonWalls
- Construction Materials: Stucco
- Fencing: Block
- Foundation Details: Slab
- Garage Spaces: 2
- Levels: Two
- Floor covering: Carpet
Amenities & Features
- Pool Features: InGround,Private
- Parking Features: DoorMulti,Garage
- Security Features: SecurityGate,GatedCommunity,KeyCardEntry
- Patio & Porch Features: Concrete
- Spa Features: InGround,Private
- Parking Total: 2
- Association Amenities: Trash,Water
- Window Features: Blinds,DoublePaneWindows
- Cooling: CentralAir
- Door Features: SlidingDoors
- Fireplace Features: LivingRoom
- Furnished: Unfurnished
- Heating: Central,ForcedAir,NaturalGas
- Interior Features: CeilingFans,SeparateFormalDiningRoom,HighCeilings,OpenFloorplan,TwoStoryCeilings
- Laundry Features: InGarage
- Appliances: Dishwasher,ElectricOven,GasCooktop,Disposal,Microwave,Refrigerator,Dryer,Washer
Expenses, Fees & Taxes
- Association Fee: $295
Miscellaneous
- Association Fee Frequency: Monthly
- List Office Name: Coldwell Banker Realty
- Community Features: Gated
- Direction Faces: West
- Inclusions: Disposal, Dishwasher, Microwave, Range, Refrigerator, Washer, Dryer

