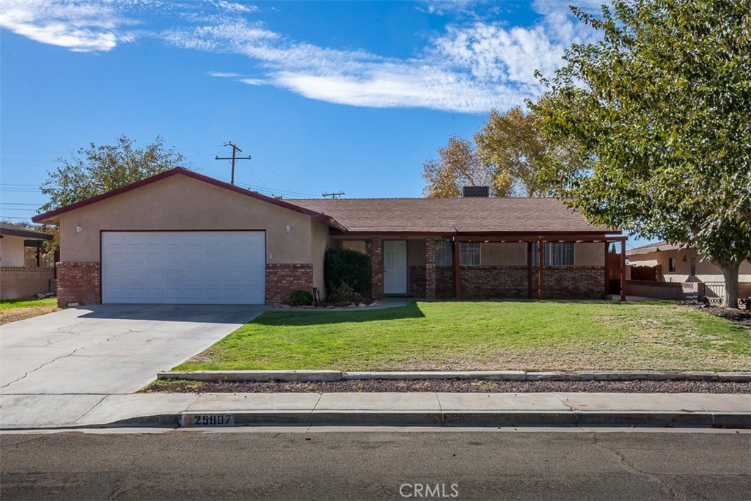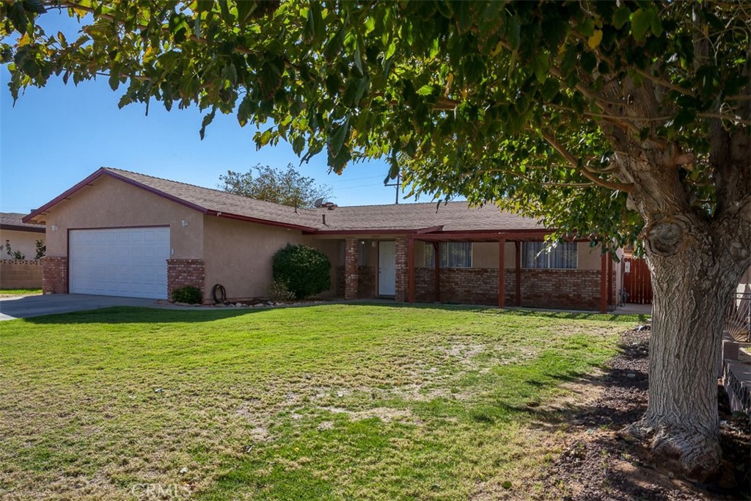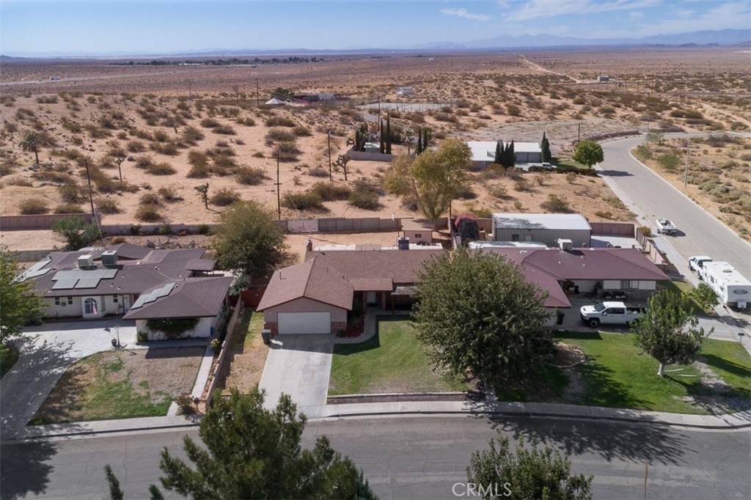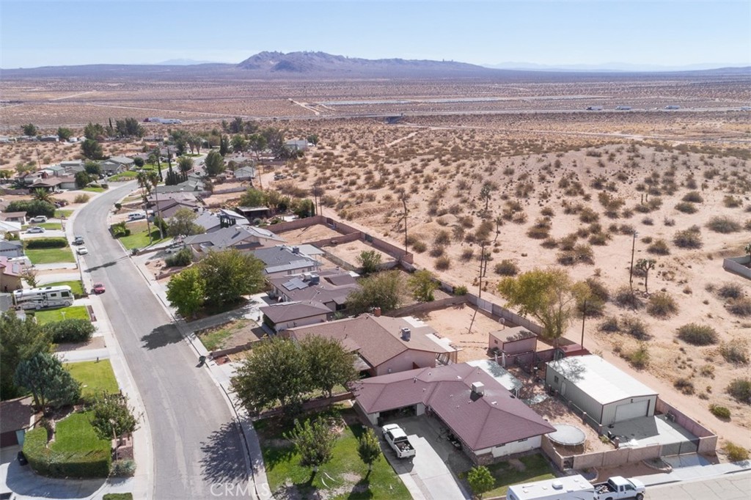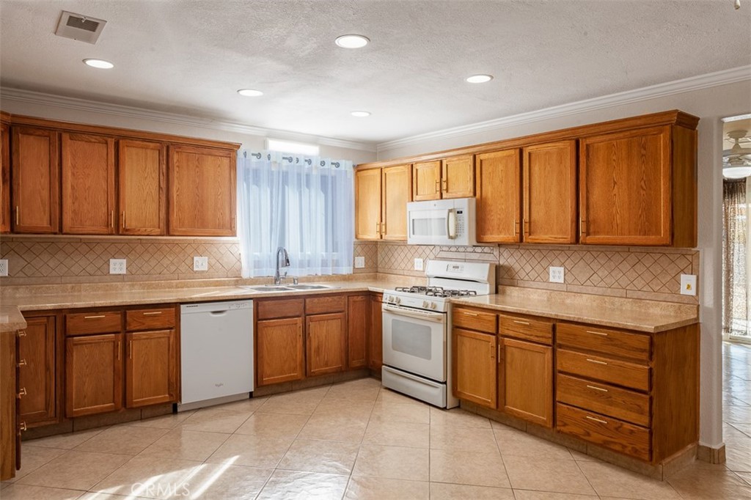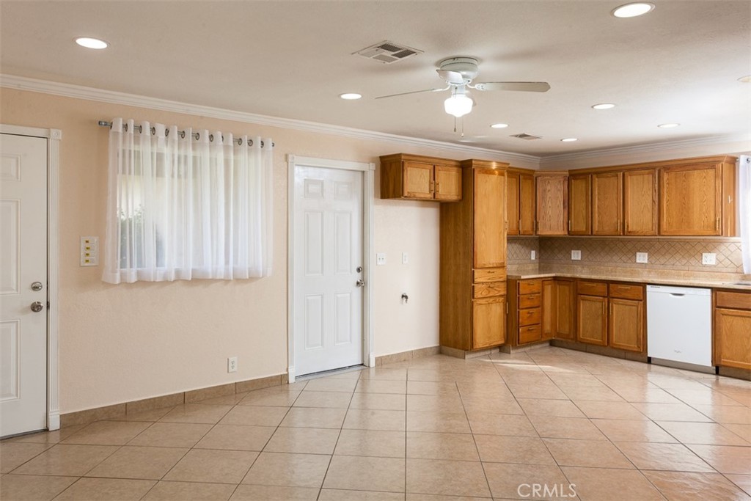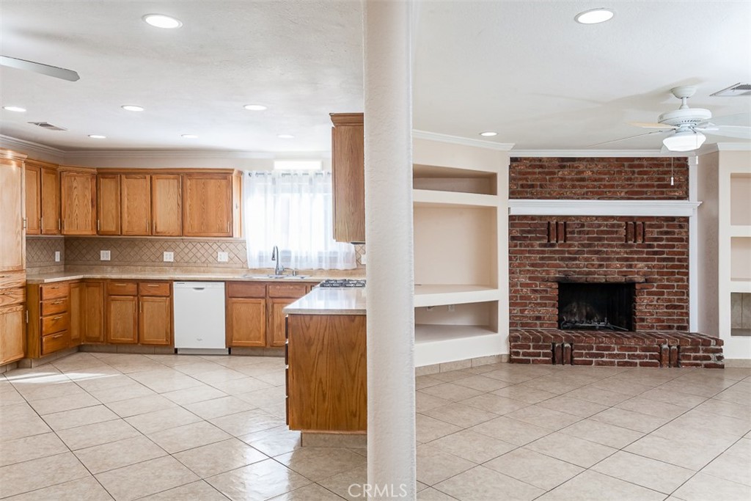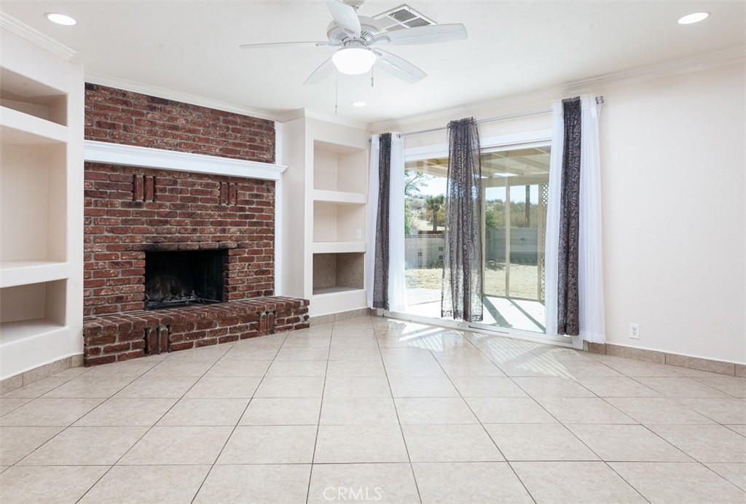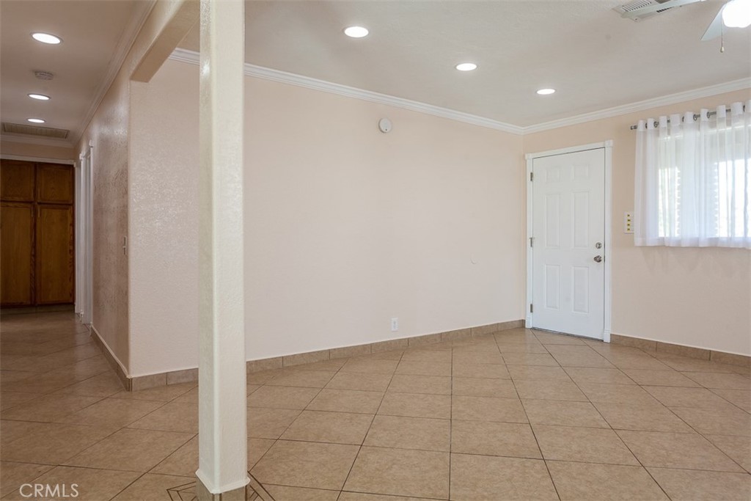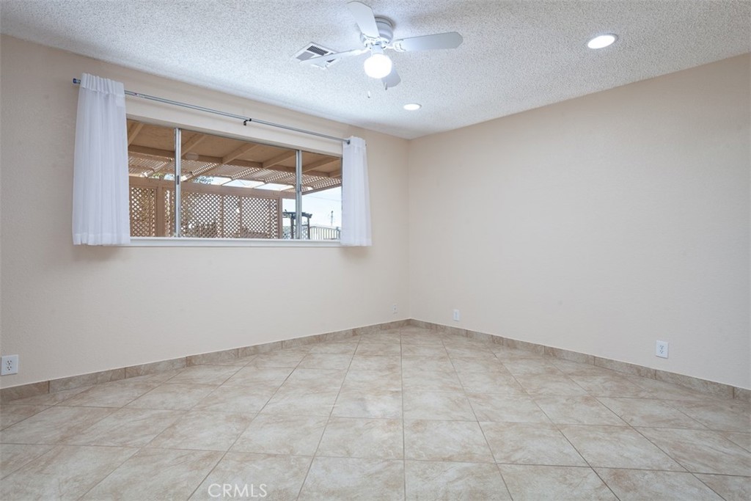25807 Cherryhill Drive, Boron, CA, US, 93516
25807 Cherryhill Drive, Boron, CA, US, 93516Basics
- Date added: Added 2か月 ago
- Category: Residential
- Type: SingleFamilyResidence
- Status: Active
- Bedrooms: 3
- Bathrooms: 2
- Floors: 1, 1
- Area: 1377 sq ft
- Lot size: 13671, 13671 sq ft
- Year built: 1978
- Property Condition: Turnkey
- View: Neighborhood
- Zoning: R-1
- County: Kern
- MLS ID: CV24227428
Description
-
Description:
Discover the best of small-town living in this turn-key, 3-bedroom, 2-bath home with 2 car attached garage, large kitchen and many custom upgrades. Enjoy outdoor living with two covered patios and a pergola, ideal for relaxing or hosting events. The fully fenced yard ensures privacy and security, complete with RV access and a large storage shed. Nestled in a quiet rural neighborhood, this home is part of a planned unit development that offers fantastic amenities, including a pool and tennis courts. The location is ideal, with schools, a public park, museums, restaurants, shopping, medical and dental facilities nearby. It is also a short distance to U.S. Borax, Edwards Air Force Base and desert recreation areas. This move-in-ready home is perfect for creating your personal desert oasis. Don’t miss the opportunity to make this beautiful home your own.
Show all description
Location
- Directions: I-58 to Boron, exit North on Boron Ave., turn West onto Cherryhill Dr., proceed to 25807 Cherryhill Dr.
- Lot Size Acres: 0.3138 acres
Building Details
- Structure Type: House
- Water Source: Public
- Architectural Style: Ranch
- Lot Features: DesertBack,FrontYard,SprinklersInFront,SprinklerSystem
- Sewer: PublicSewer
- Common Walls: NoCommonWalls
- Foundation Details: Slab
- Garage Spaces: 2
- Levels: One
- Other Structures: Sheds
- Floor covering: Tile
Amenities & Features
- Pool Features: Association
- Parking Features: Concrete,Driveway,GarageFacesFront
- Patio & Porch Features: RearPorch,Covered,FrontPorch,Open,Patio
- Spa Features: None
- Parking Total: 2
- Association Amenities: Pool,TennisCourts,Trash
- Utilities: ElectricityConnected,NaturalGasConnected,SewerConnected
- Cooling: CentralAir
- Electric: Standard
- Fireplace Features: FamilyRoom,WoodBurning
- Heating: Central,ForcedAir
- Interior Features: CeilingFans,CrownMolding,PrimarySuite
- Laundry Features: InGarage
- Appliances: Dishwasher,GasRange,WaterHeater
Nearby Schools
- High School District: Other
Expenses, Fees & Taxes
- Association Fee: $60
Miscellaneous
- Association Fee Frequency: Monthly
- List Office Name: NIELSEN REALTY
- Listing Terms: Cash,Conventional,FHA
- Common Interest: None
- Community Features: Rural
- Direction Faces: East
- Attribution Contact: 661-3481081

