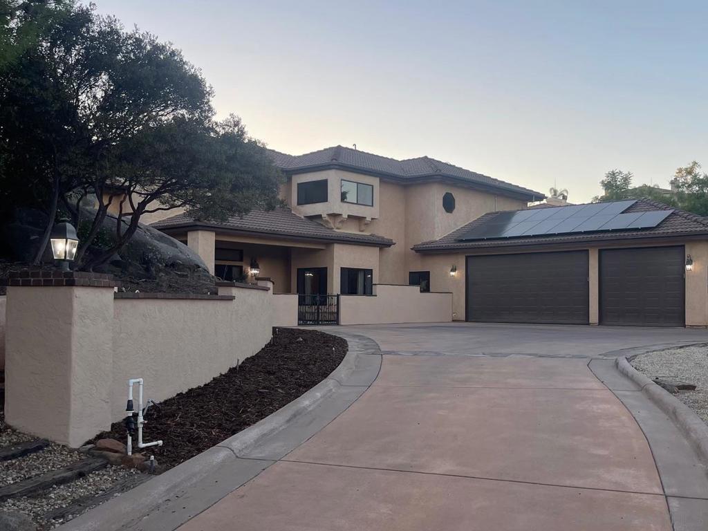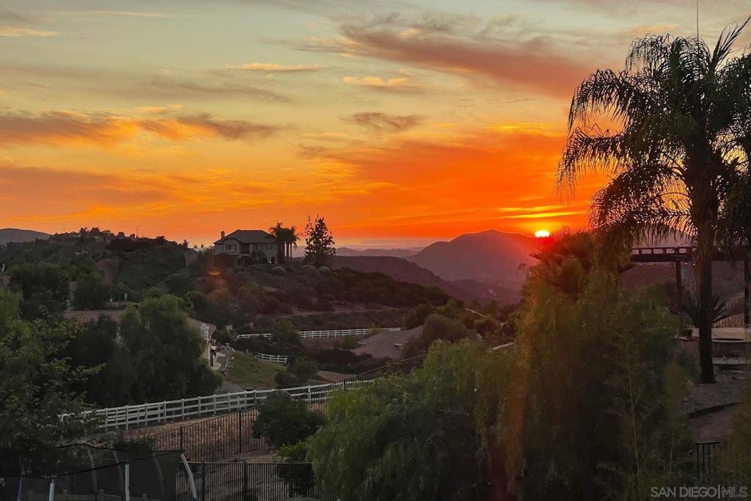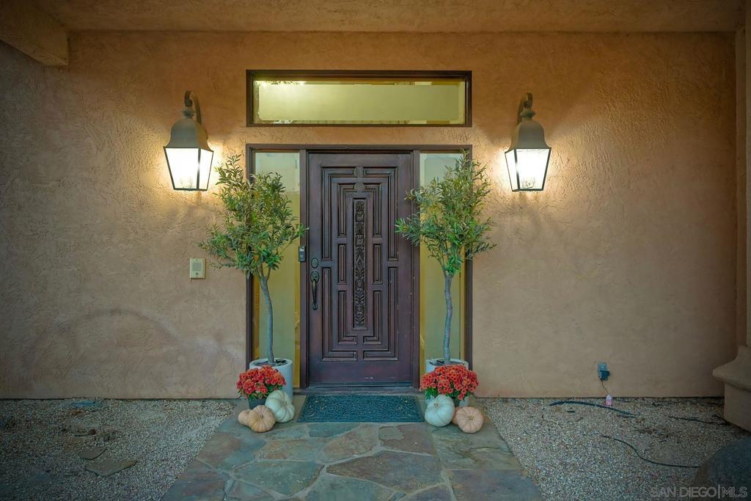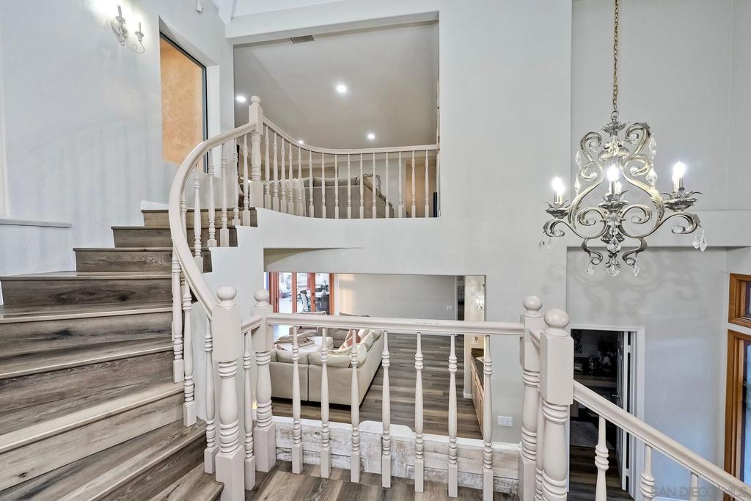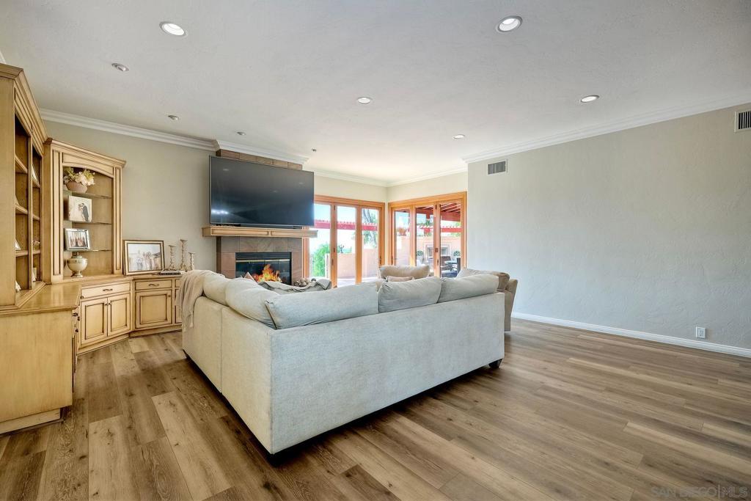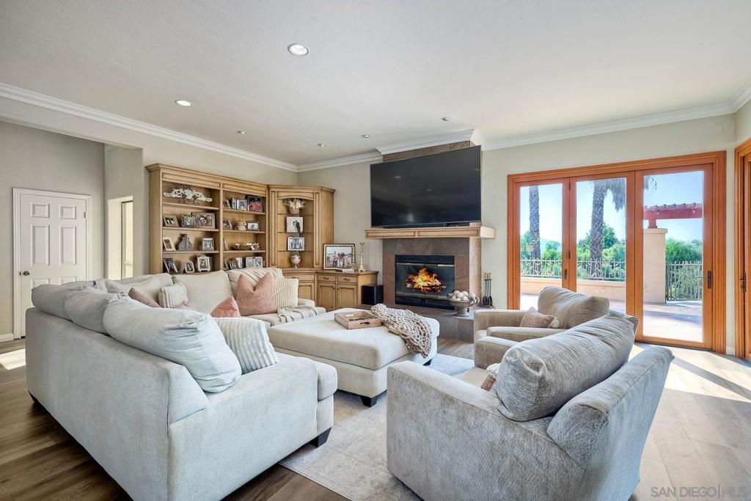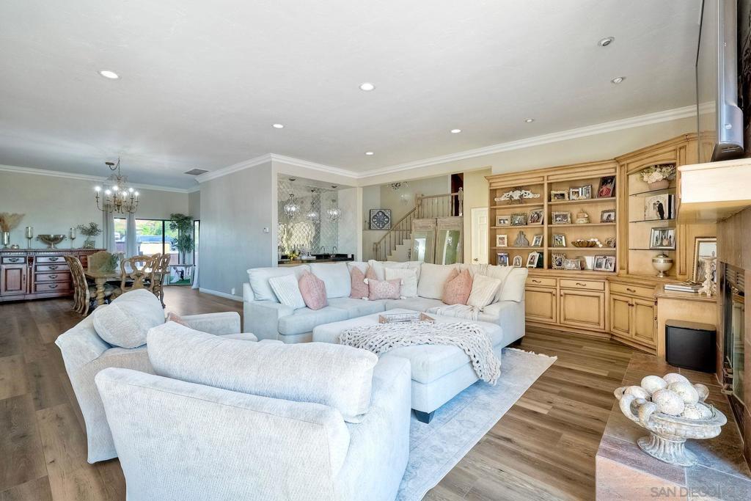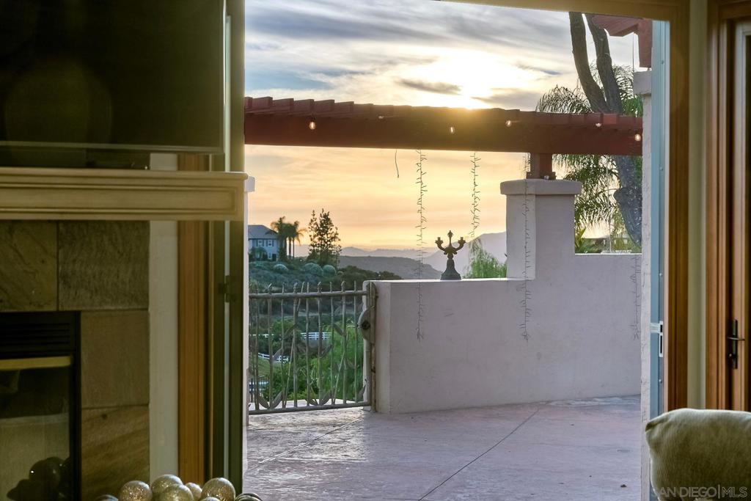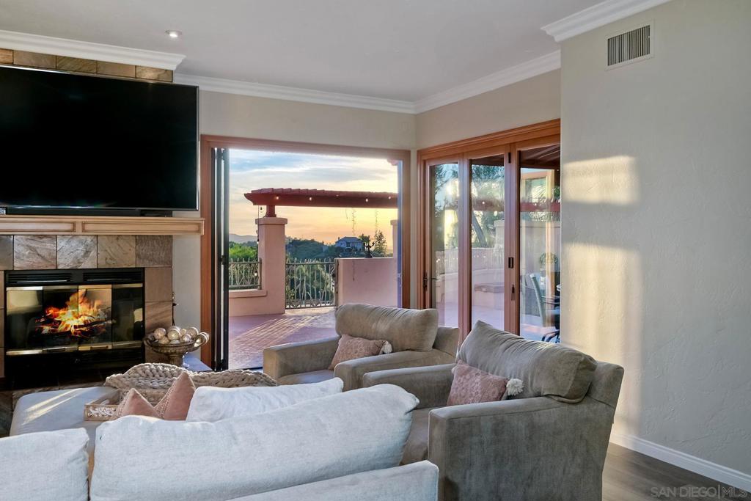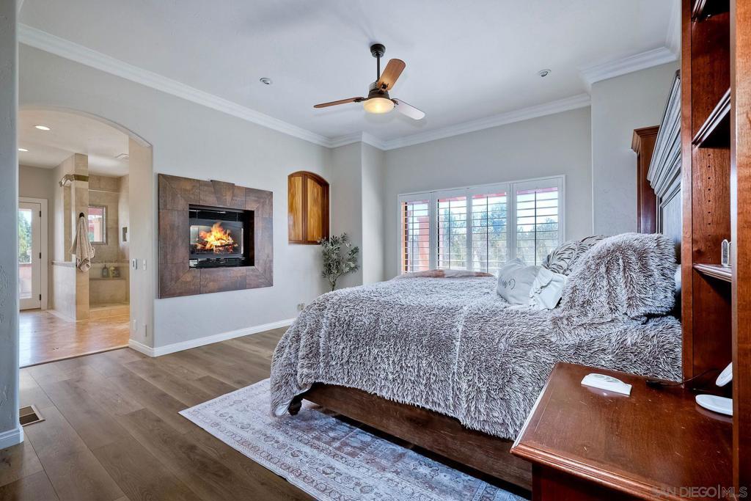2736 Via Chinarros, Alpine, CA, US, 91901
2736 Via Chinarros, Alpine, CA, US, 91901Basics
- Date added: Added 3 days ago
- Category: Residential
- Type: SingleFamilyResidence
- Status: Active
- Bedrooms: 5
- Bathrooms: 5
- Half baths: 1
- Floors: 3
- Area: 4416 sq ft
- Lot size: 90169, 90169 sq ft
- Year built: 1990
- View: Mountains,PeekABoo
- Subdivision Name: Alpine
- County: San Diego
- MLS ID: 250000144SD
Description
-
Description:
Well maintained custom home in highly sought after community of Rancho Palo Verde. This 5 bed 4.5 bath home sits on over 2 acres with a private 2 stall barn, horse arena and orchard. Property features custom cabinets throughout the home. Private veranda with spa off the primary suite with heated floors in primary bath. Built in BBQ in the larger outdoor entertaining area, outdoor fireplace, 2 Catalina doors, 2 living rooms, 5 fireplaces, 3 car garage, solar, circular driveway and even its own walking paths!! Well maintained custom Tuscan home in highly sought after guarded, gated community of Rancho Palo Verde, with access to Palo Verde Lake! This 5 bed 4.5 bath home sits on over 2 acres with a private 2 stall barn, horse arena and orchard. The orchard has mature lemon, lime, orange and pomegranate trees. The home features custom cabinets in the kitchen, both living rooms and primary bedroom. There is a private veranda off the primary suite with its own remote control spa. Heated tile floors in the primary bath, along with his and her walk in closets. Also, a built in BBQ with sink in the larger outdoor entertaining area, along with fans and an outdoor fireplace. Two Catalina doors open the living room to the outside. There are 2 living rooms, one downstairs and one upstairs, both with their own fireplace. Amazing views to Point Loma and Coronado from all over the house. Also a 3 car garage, circular driveway, 47 solar panels, and even its own walking paths through the property. This home is perfect for entertaining and mutli generational living. And you have Palo Verde Lake access!! This home has it all!!
Show all description
Location
- Directions: Please use GPS. Let the gate attendants know you are here to see the property and they will give you a guest pass. Cross Street: Via Trueno.
- Lot Size Acres: 2.07 acres
Building Details
- Open Parking Spaces: 3
- Construction Materials: Stucco
- Fencing: Wood
- Garage Spaces: 3
- Levels: ThreeOrMore
Amenities & Features
- Pool Features: Heated,None
- Parking Features: Driveway
- Parking Total: 6
- Association Amenities: Clubhouse
- Cooling: CentralAir
- Fireplace Features: FamilyRoom,Kitchen,LivingRoom,PrimaryBedroom,Outside
- Heating: ForcedAir,NaturalGas
- Laundry Features: ElectricDryerHookup,LaundryRoom
- Appliances: Barbecue,Dishwasher,ElectricCooktop,Disposal,Microwave,Refrigerator,WaterSoftener,VentedExhaustFan
Expenses, Fees & Taxes
- Association Fee: $460
Miscellaneous
- Association Fee Frequency: Monthly
- List Office Name: Anjuella Properties Inc.
- Listing Terms: Cash,Conventional,FHA,VaLoan

