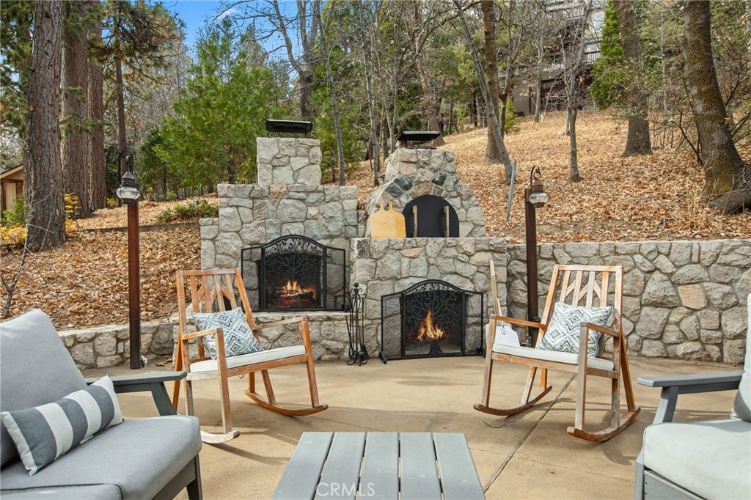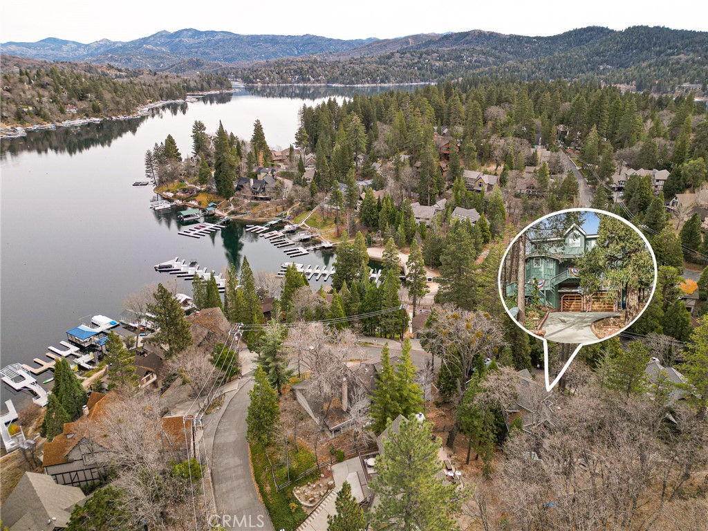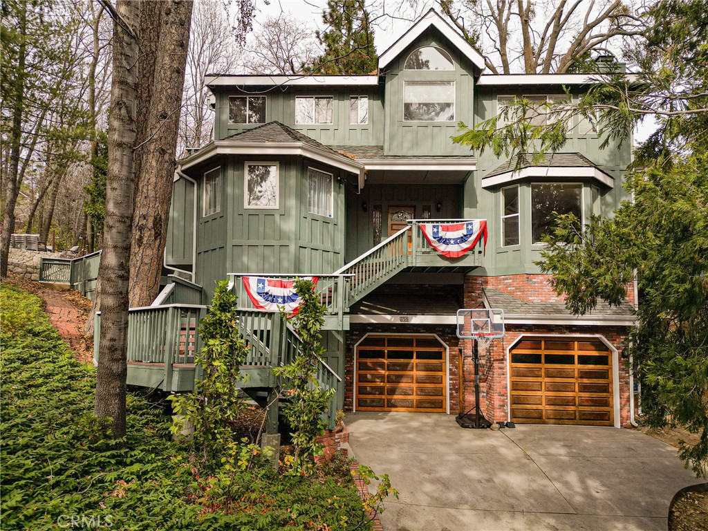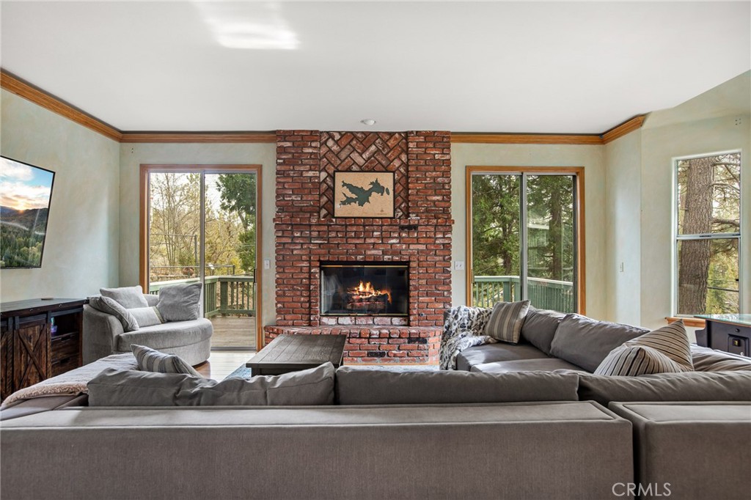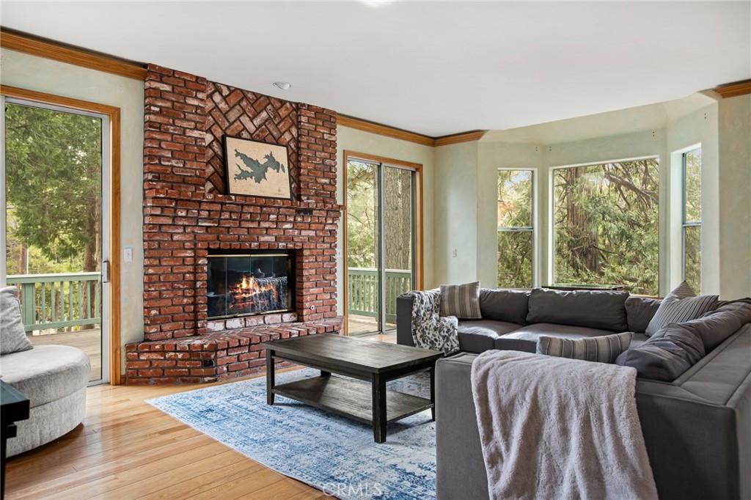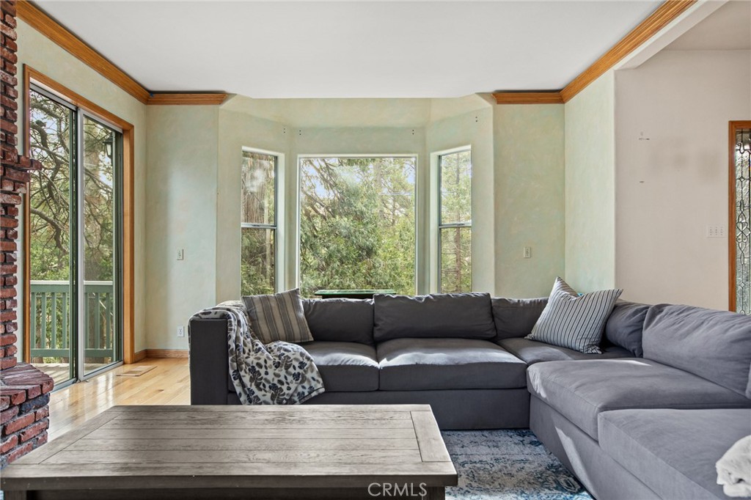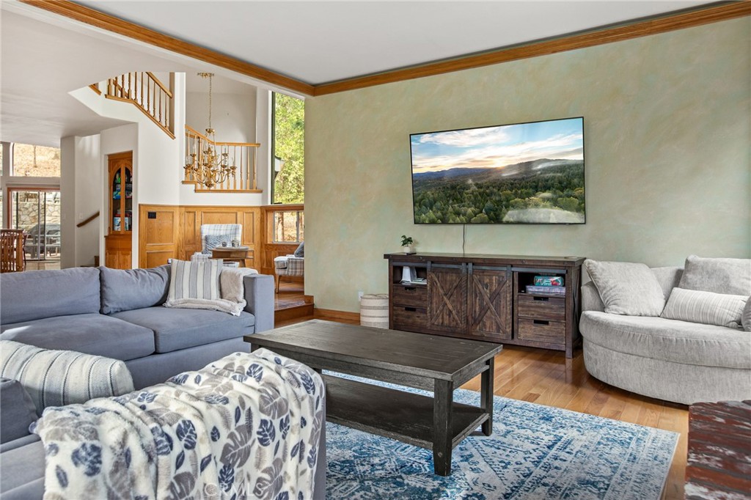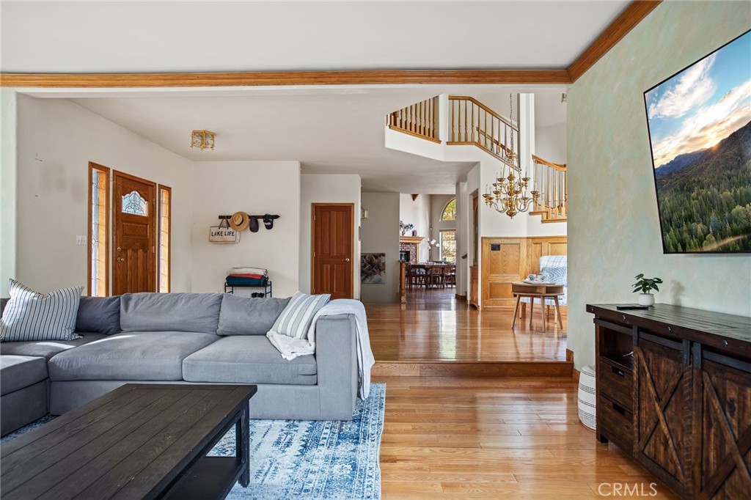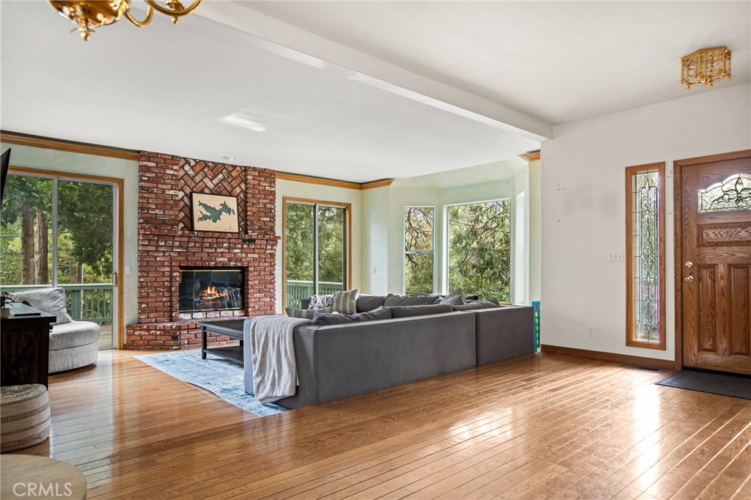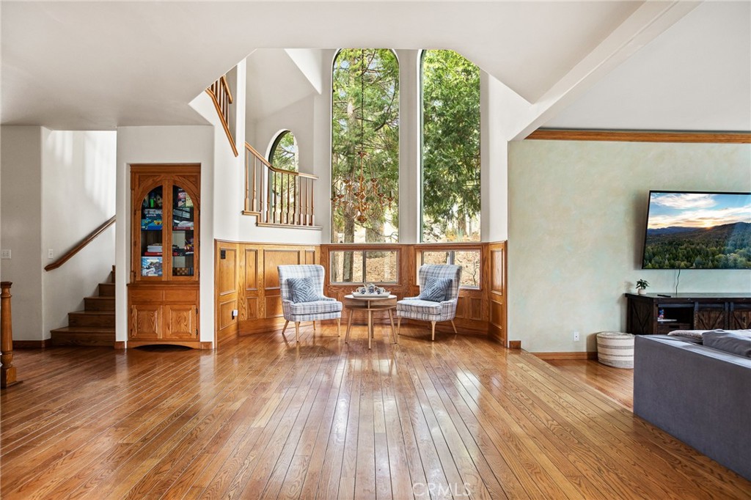27516 West Shore Road, Lake Arrowhead, CA, US, 92352
27516 West Shore Road, Lake Arrowhead, CA, US, 92352Basics
- Date added: Added 2か月 ago
- Category: Residential
- Type: SingleFamilyResidence
- Status: Active
- Bedrooms: 4
- Bathrooms: 4
- Floors: 3
- Area: 3199 sq ft
- Lot size: 14640, 14640 sq ft
- Year built: 1996
- Property Condition: Turnkey
- View: Lake,PeekABoo,TreesWoods
- Subdivision Name: Arrowhead Woods (AWHW)
- Zoning: LA/RS-14M
- County: San Bernardino
- MLS ID: IG24248190
Description
-
Description:
ULTIMATE LAKE HOME! Just steps to the lake, this 4 bedroom 4 bath custom home checks every box! In the finest location in Lake Arrowhead Woods with Lake Rights, you will enjoy the best that lake living has to offer.
As you step inside the main floor, you will be greeted by the towering windows that bring in bright natural light onto the hardwood floors that flow throughout the entire home. Spend some quality family time in the step-down living room right in front of the fireplace where you can cozy up on the oversized sectional with a soft blanket. Included on the main floor is a guest bedroom with full bath and secret storage under the stairs.
The kitchen is an entertainer's dream fully equipped with a commercial range/oven, granite counters, plenty of cabinet space and a garden window. The breakfast bar flows into another living space with a fireplace that can be used as a dining room that opens up to a magical backyard. The terraced backyard includes a 12 seat spa and dining area on the wooden deck which leads up to the concrete landing with the wood pizza oven and stone fireplace...a MUST see!!
On the bottom floor, you will be lead to the laundry area and just a few more steps down to the HUGE double garage with plenty of space to store, not only your vehicles, but also your lake toys! An additional guest bedroom with a Murphy bed and full bath is located on this floor as well.
The top floor is where you will find your primary suite complete with another fireplace, en suite bathroom with jet tub and dual sinks. Next to the primary is your 4th bedroom with an en suite bathroom and deck that leads directly to the backyard.
This amazing custom home has too many details to mention...schedule your tour today!!
Furniture, furnishings, billiards table, shuffle board, Lake toys INCLUDED! Don’t forget to ask about the Pontoon boat!!!
(Lease options available!)
Show all description
Location
- Directions: North Bay Rd to Alpen Dr, Right on West Shore Rd
- Lot Size Acres: 0.3361 acres
Building Details
- Structure Type: House
- Water Source: Public
- Basement: Finished
- Architectural Style: Custom
- Lot Features: BackYard,DripIrrigationBubblers,IrregularLot,Landscaped,StreetLevel,SlopedUp
- Open Parking Spaces: 4
- Sewer: PublicSewer
- Common Walls: NoCommonWalls
- Construction Materials: Drywall,WoodSiding
- Fencing: Wood
- Foundation Details: ConcretePerimeter
- Garage Spaces: 2
- Levels: ThreeOrMore
- Other Structures: SecondGarage
- Floor covering: Brick, Carpet, Wood
Amenities & Features
- Pool Features: None
- Parking Features: Concrete,DirectAccess,Driveway,Garage,SideBySide
- Security Features: Prewired,CarbonMonoxideDetectors,SmokeDetectors
- Patio & Porch Features: Concrete,Deck,Open,Patio,Terrace,Wood
- Spa Features: Fiberglass,Heated,Private
- Accessibility Features: SafeEmergencyEgressFromHome,Parking
- Parking Total: 6
- Roof: Composition
- Waterfront Features: AcrossTheRoadFromLakeOcean,LakePrivileges
- Utilities: CableAvailable,ElectricityConnected,NaturalGasConnected,PhoneAvailable,SewerConnected,WaterConnected
- Window Features: Blinds,DoublePaneWindows
- Cooling: CentralAir
- Door Features: PanelDoors
- Electric: Standard
- Exterior Features: Barbecue,Lighting,RainGutters
- Fireplace Features: FamilyRoom,LivingRoom,Masonry,PrimaryBedroom,Outside,WoodBurning
- Heating: Central,Fireplaces
- Interior Features: BeamedCeilings,WetBar,Balcony,CeilingFans,MultipleStaircases,QuartzCounters,Storage,SunkenLivingRoom,Bar,BedroomOnMainLevel,PrimarySuite,WalkInClosets
- Laundry Features: Inside
- Appliances: Barbecue,Dishwasher,FreeStandingRange,GasOven,GasRange,IceMaker,Refrigerator,TrashCompactor,WaterHeater,Dryer,Washer
Nearby Schools
- High School: Rim Of The World
- High School District: Rim of the World
Expenses, Fees & Taxes
- Association Fee: 0
Miscellaneous
- List Office Name: ARROWHEAD PREMIER PROPERTIES
- Listing Terms: Cash,Conventional,FHA,FannieMae,FreddieMac,LeaseOption,UsdaLoan,VaLoan
- Common Interest: None
- Community Features: Biking,DogPark,Fishing,Golf,Hiking,Lake,Mountainous,NearNationalForest,WaterSports
- Exclusions: Personal Items
- Inclusions: Furniture, furnishings, shuffle board, billiards table, lake toys
- Attribution Contact: 909-513-3122

